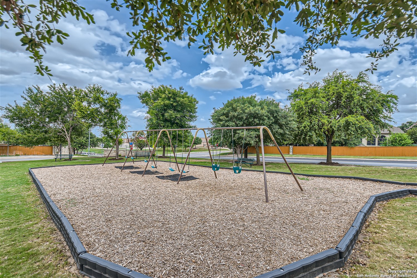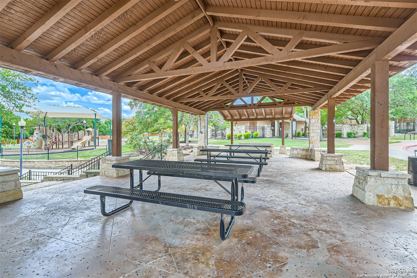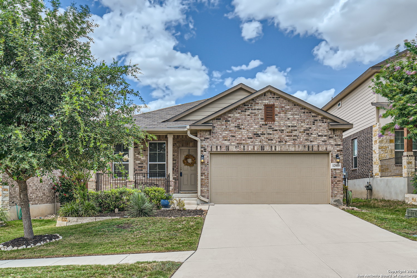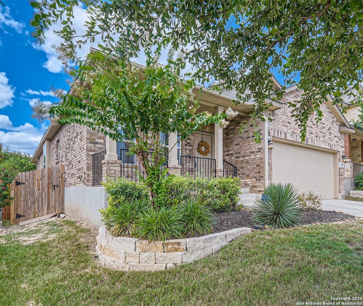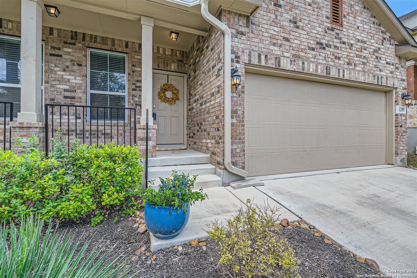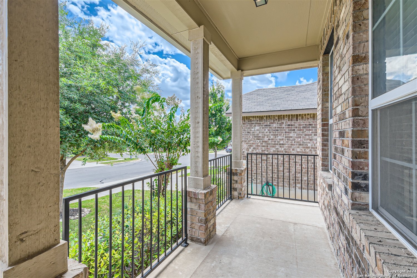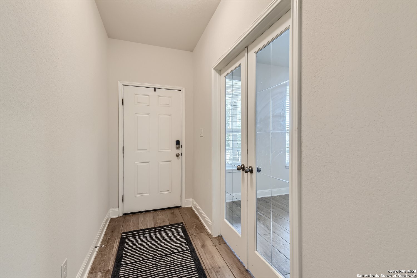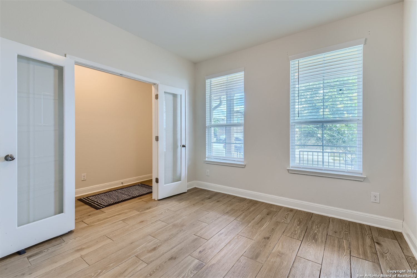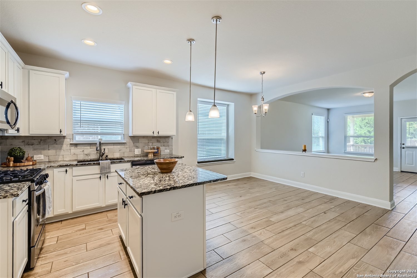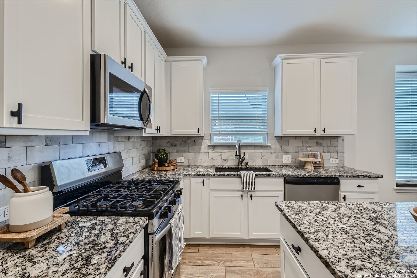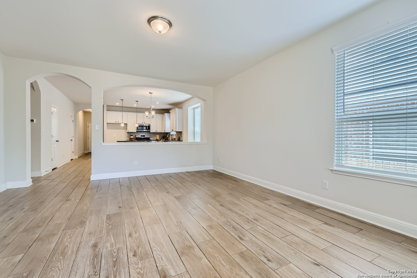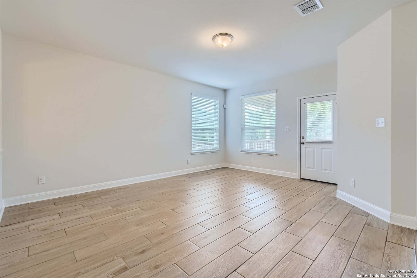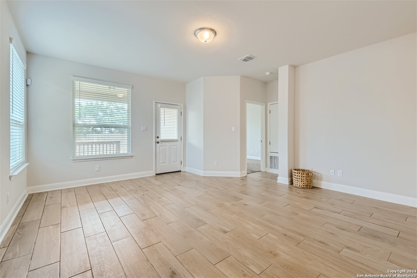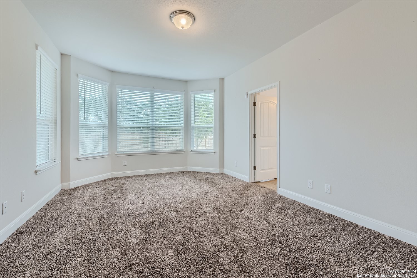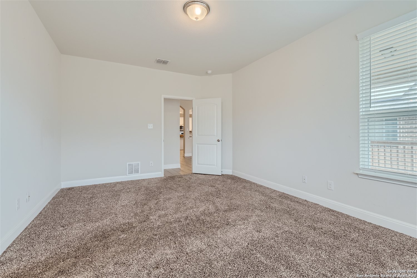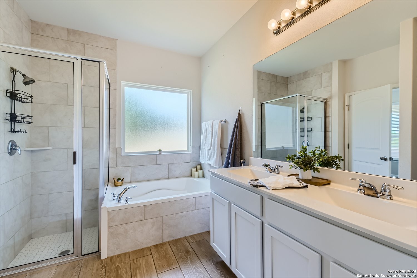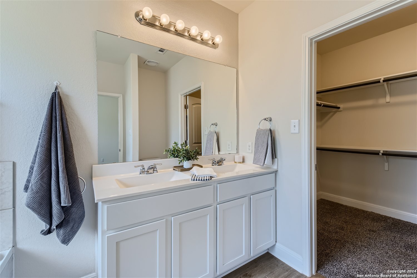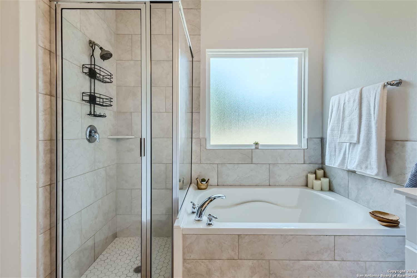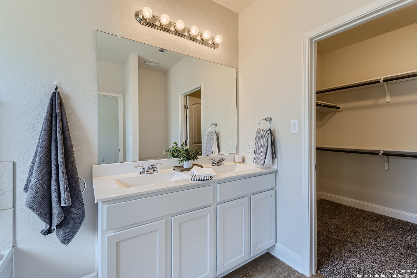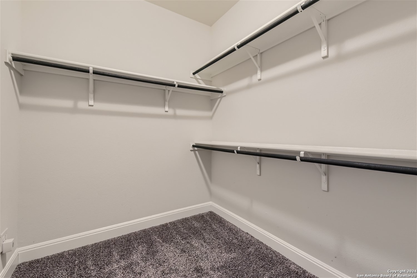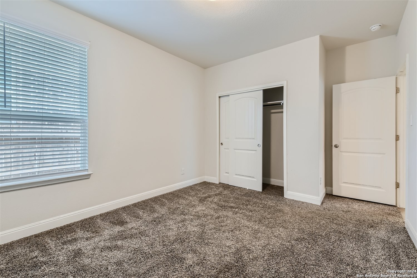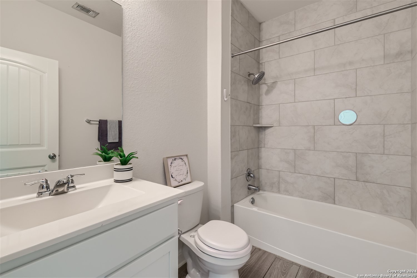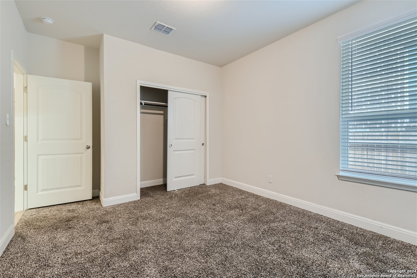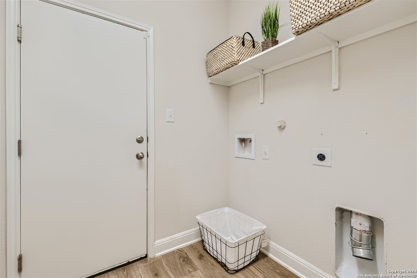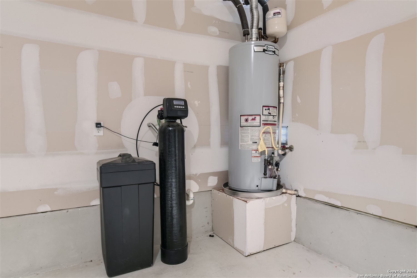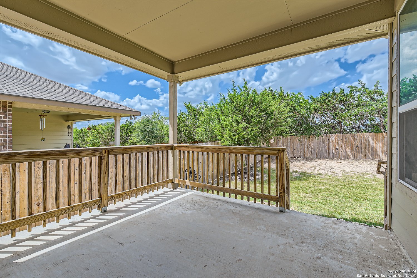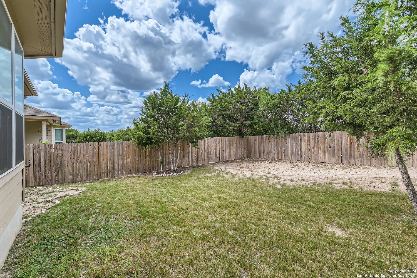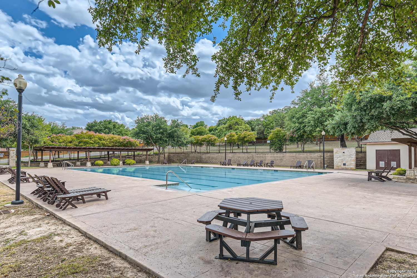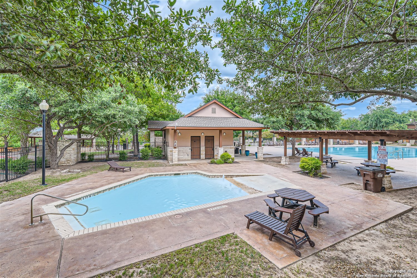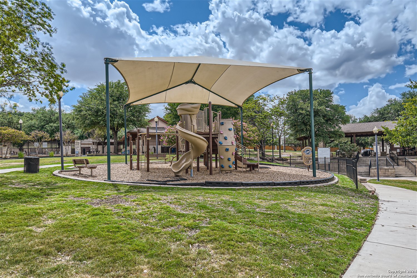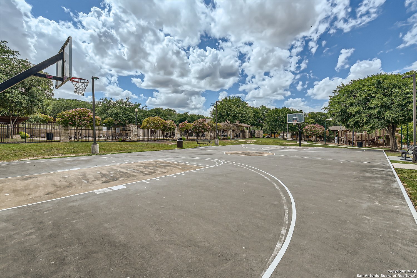Status
Market MatchUP
How this home compares to similar 3 bedroom homes in San Antonio- Price Comparison$814 higher
- Home Size37 sq. ft. smaller
- Built in 2019Newer than 66% of homes in San Antonio
- San Antonio Snapshot• 8908 active listings• 49% have 3 bedrooms• Typical 3 bedroom size: 1697 sq. ft.• Typical 3 bedroom price: $299,085
Description
Single-story gem nestled in the heart of Alamo Ranch w/ NO REAR Neighbors! Spacious open layout w/ 3BRM/2full BA, & an airy study. You'll appreciate 9-foot ceilings & upgraded wood-look luxury tile floors in all wet areas, family room, & office. Gas cooking, 5 burner stove, granite countertops, large island, 42" cabinets & SS appliances. Private split master w/baywindow, ensuite luxury BA, w/deep garden tub, raised vanity & spacious WIC. Additional features include 5-1/4" baseboards, marble vanity tops, decorative tile extending to the ceiling, a radiant barrier for energy efficiency, full irrigation system, gutters, flood lights, & a water softener. This home is conveniently situated less than 5 minutes from the amenity center and surrounded by modern conveniences. Close to Lackland Air Force Base, Methodist Westover Hills Hospital, and major highways (151, 1604, 90 ), offering both comfort and convenience in a highly desirable location.
MLS Listing ID
Listed By
(210) 442-9178
T2M Real Estate
Map
Estimated Monthly Payment
$2,708Loan Amount
$284,905This calculator is illustrative, but your unique situation will best be served by seeking out a purchase budget pre-approval from a reputable mortgage provider. Start My Mortgage Application can provide you an approval within 48hrs.
Home Facts
Bathroom
Kitchen
Appliances
- Washer Connection
- Stove/Range
- Water Softener (owned)
- Garage Door Opener
- Disposal
- City Garbage service
- Satellite Dish (owned)
- Dryer Connection
- Ceiling Fans
- Gas Cooking
- Pre-Wired for Security
- Plumb for Water Softener
- Dishwasher
Roof
- Composition
Levels
- One
Cooling
- One Central
Pool Features
- None
Window Features
- All Remain
Parking Features
- Two Car Garage
Exterior Features
- Double Pane Windows
- Has Gutters
- Covered Patio
- Sprinkler System
- Privacy Fence
- Patio Slab
Fireplace Features
- Not Applicable
Association Amenities
- Other - See Remarks
- Basketball Court
- Pool
- Sports Court
- Park/Playground
Flooring
- Carpeting
- Ceramic Tile
Foundation Details
- Slab
Architectural Style
- One Story
Heating
- Central
