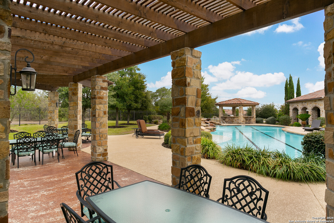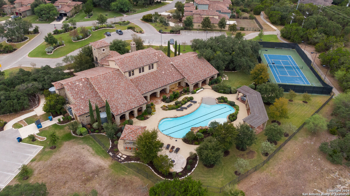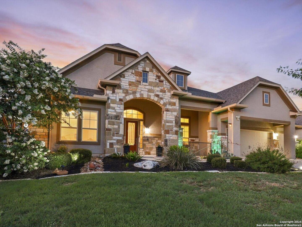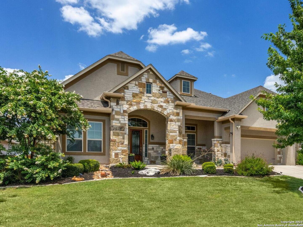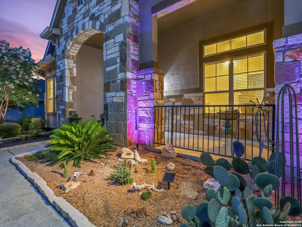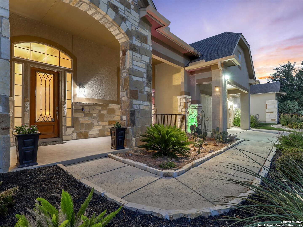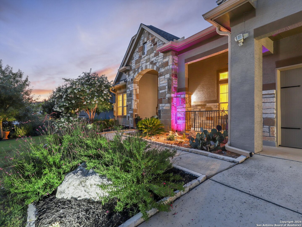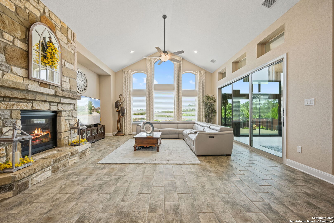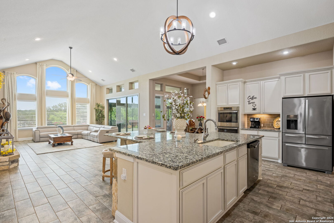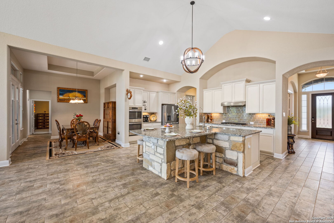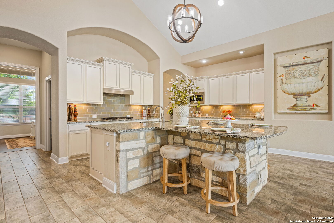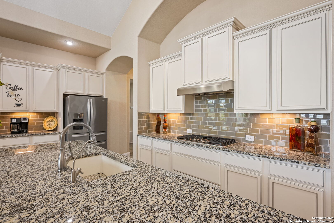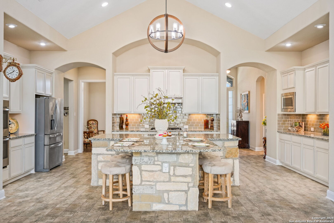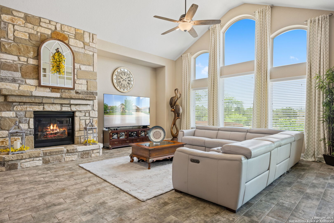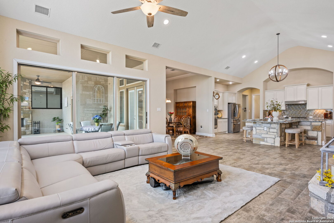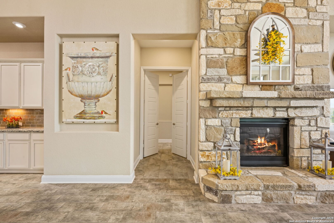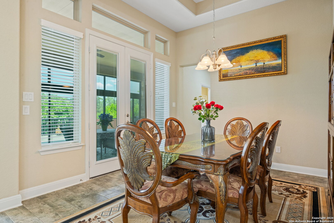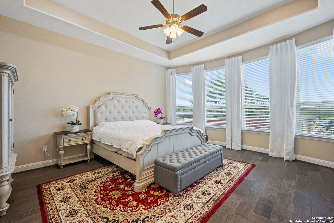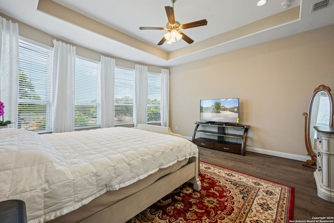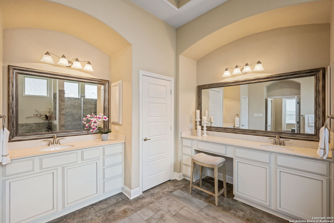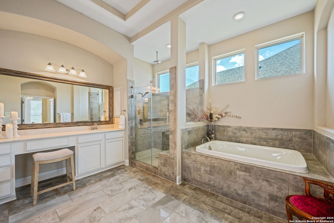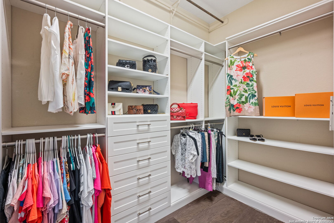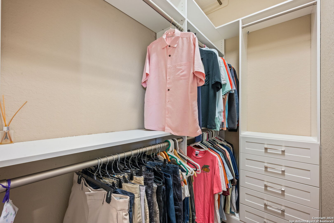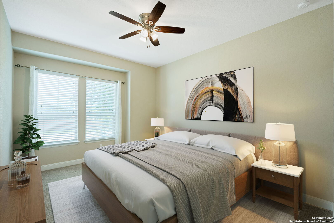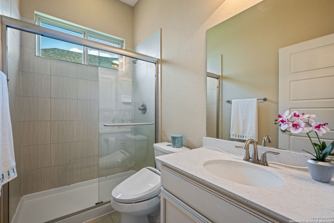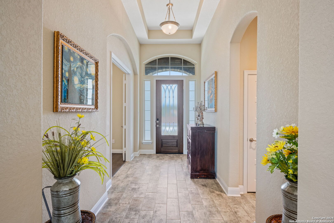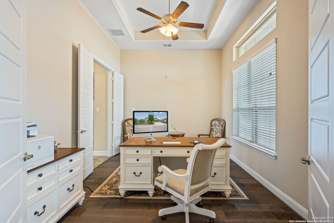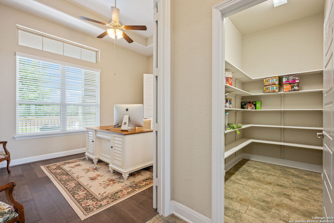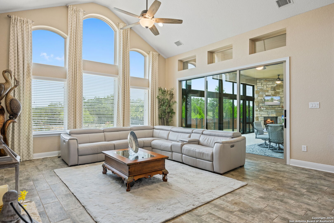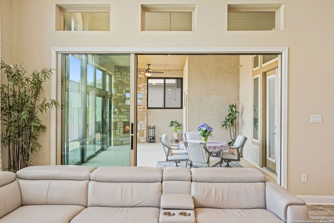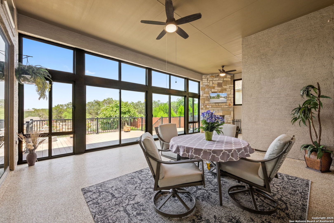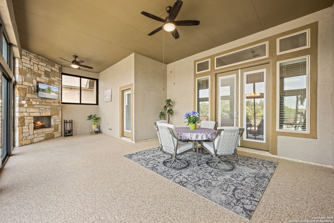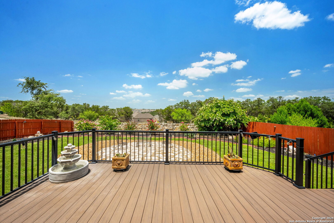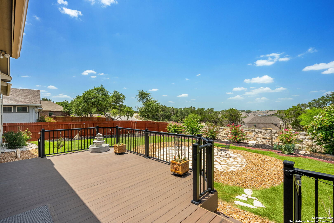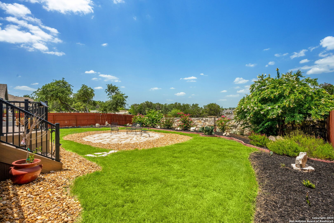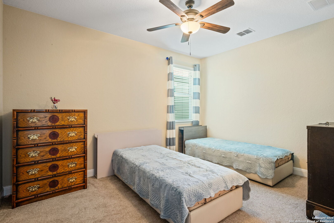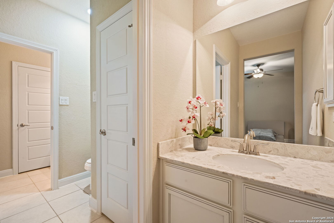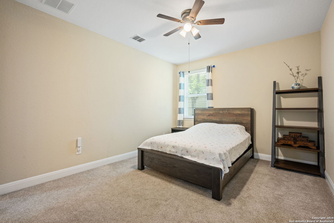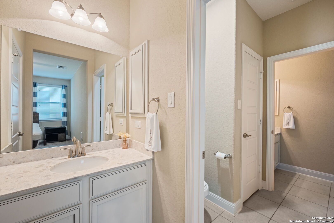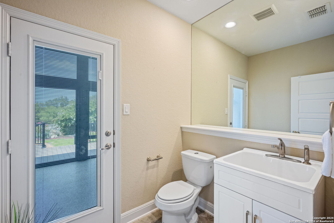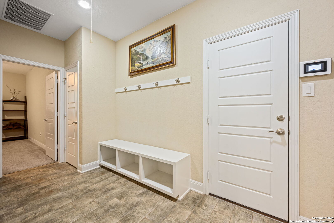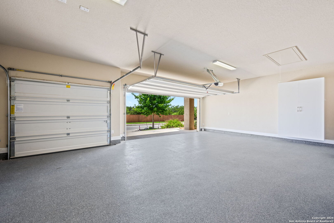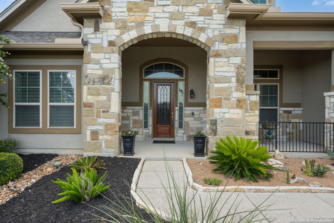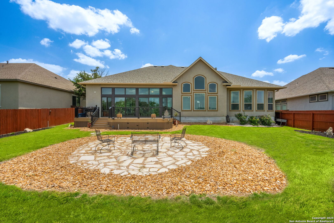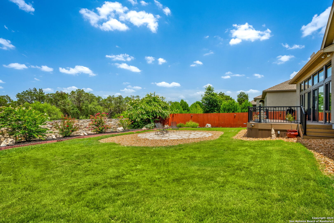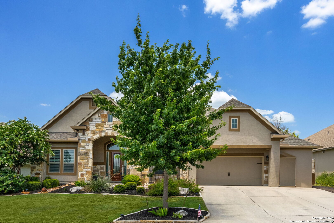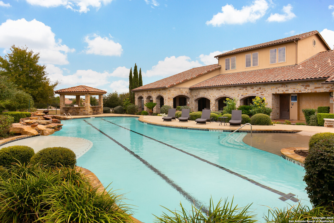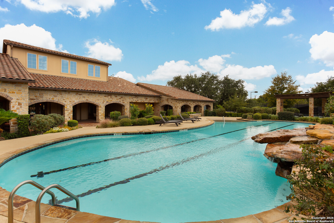Status
Market MatchUP
How this home compares to similar 4 bedroom homes in San Antonio- Price Comparison$406,008 higher
- Home Size846 sq. ft. larger
- Built in 2016Newer than 61% of homes in San Antonio
- San Antonio Snapshot• 9125 active listings• 36% have 4 bedrooms• Typical 4 bedroom size: 2407 sq. ft.• Typical 4 bedroom price: $428,941
Description
This luxurious home with soaring ceiling and open floor plan is in pristine condition and a remarkable find. The Kitchen is spacious with all stainless steel fixtures an oversized peninsula granite island, double oven, coffee bar, gas range, and a walk-in pantry. Work from your private Office and enjoy the Living Room which is bright, open and designed to entertain.The concept living room has large windows that usher in natural light. At the centerpiece, the Fireplace adds the home feel to this gorgeous layout. Relax in your Master Bedroom with Hickory flooring and recently custom designed, His and Hers Walk in closets. The recently renovated and enclosed Sunroom is perfect for entertainment, providing a seamless transition from a beautiful home to a complete outdoor experience showcasing a second fireplace, new deck with storage, gas hook ups for a barbecue grille to fully appreciate those magnificent sunsets.This home also features 3 car garage with a newly finished flooring and the new attic access. The breathtaking views of the Bracken-Hill Country Nature Preserve highlights. This neighborhood it's a Resort living at it's finest. Walking distance from the JW Marriot and TPC Golf Club.
MLS Listing ID
Listed By
Map
Estimated Monthly Payment
$7,754Loan Amount
$793,203This calculator is illustrative, but your unique situation will best be served by seeking out a purchase budget pre-approval from a reputable mortgage provider. Start My Mortgage Application can provide you an approval within 48hrs.
Home Facts
Bathroom
Kitchen
Appliances
- Ceiling Fans
- Dryer
- Dishwasher
- Washer
- Built-In Oven
- Self-Cleaning Oven
- Vent Fan
- Solid Counter Tops
- Gas Cooking
- Smoke Alarm
- Washer Connection
- Garage Door Opener
- Custom Cabinets
- Electric Water Heater
- City Garbage service
- Security System (Owned)
- Water Softener (owned)
- Cook Top
- Double Ovens
- Refrigerator
- Disposal
- Dryer Connection
Roof
- Composition
Levels
- One
Cooling
- One Central
Pool Features
- None
Window Features
- All Remain
Other Structures
- None
Parking Features
- Three Car Garage
Exterior Features
- Stone/Masonry Fence
- Sprinkler System
- Special Yard Lighting
- Mature Trees
- Gas Grill
- Privacy Fence
- Glassed in Porch
- Deck/Balcony
- Double Pane Windows
- Has Gutters
Fireplace Features
- Living Room
- Gas Logs Included
- Two
- Glass/Enclosed Screen
- Gas
Association Amenities
- Jogging Trails
- Other - See Remarks
- Park/Playground
- Sports Court
- Clubhouse
- Controlled Access
- Golf Course
- BBQ/Grill
- Bike Trails
- Pool
Flooring
- Marble
- Other
- Carpeting
- Ceramic Tile
- Wood
Foundation Details
- Slab
Architectural Style
- One Story
Heating
- 1 Unit
- Central
