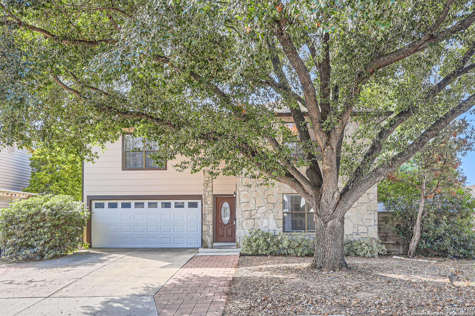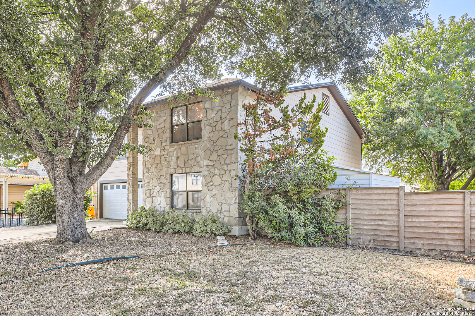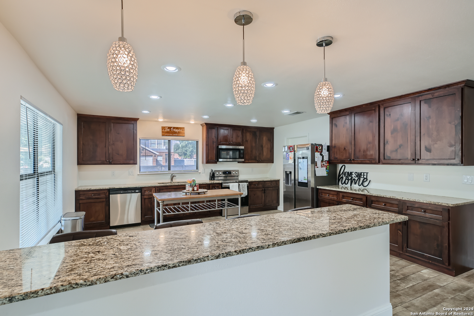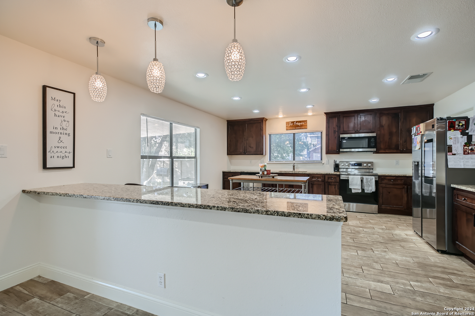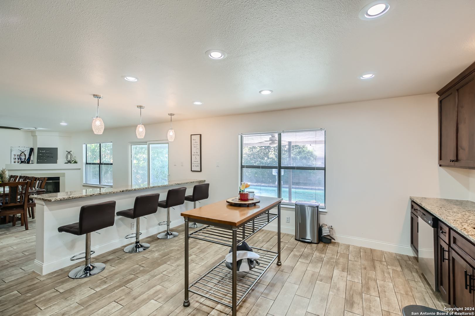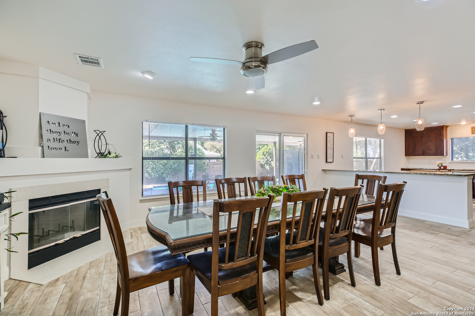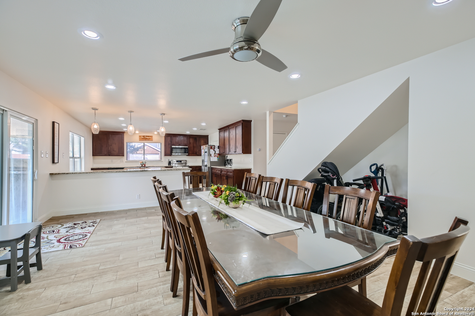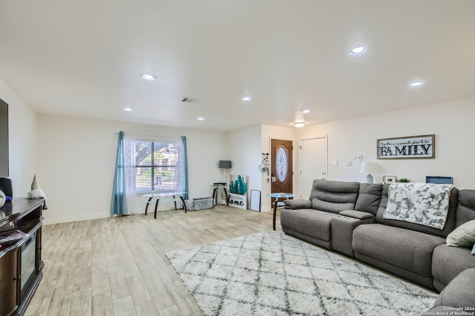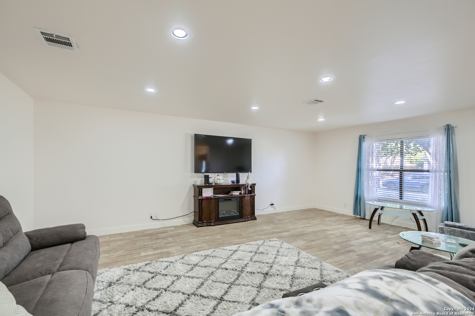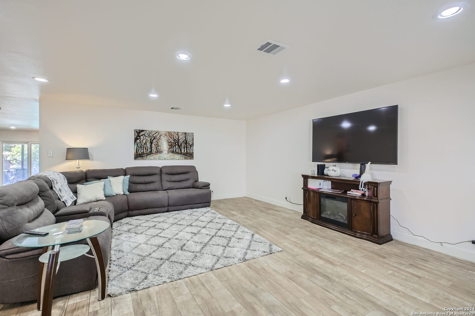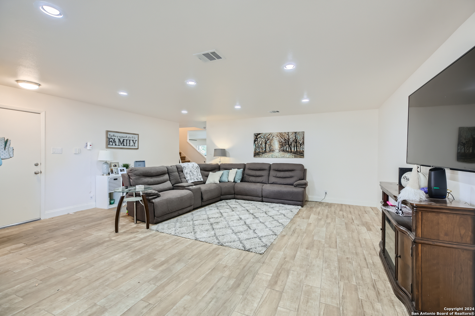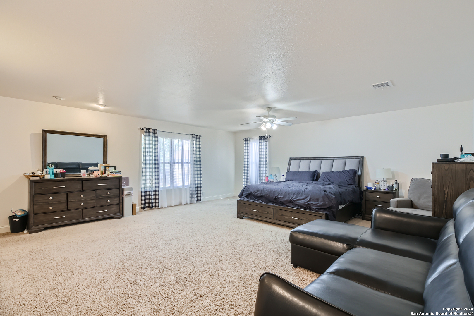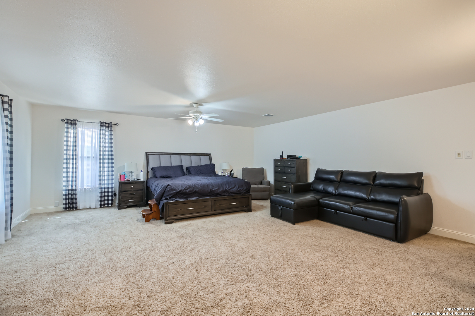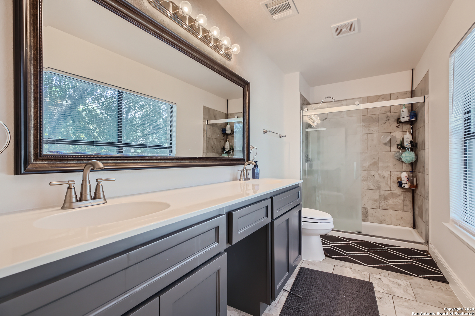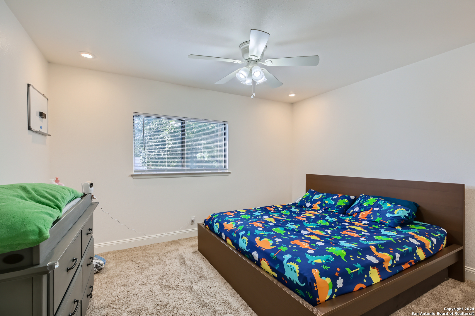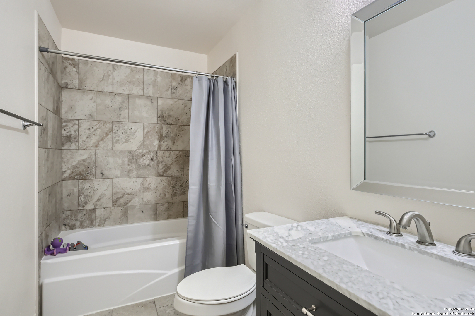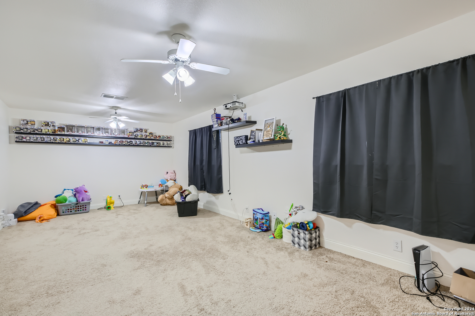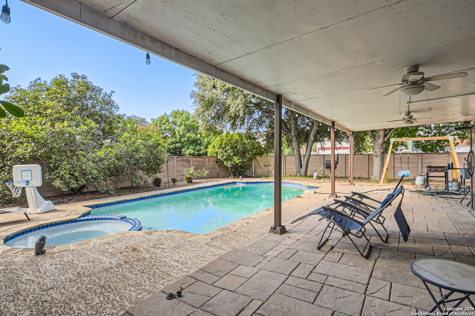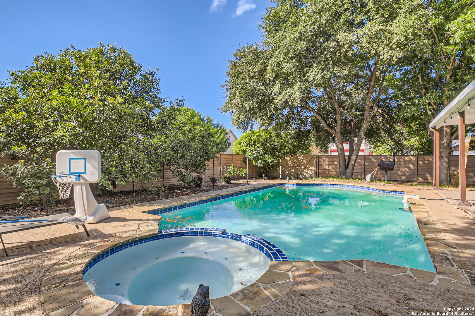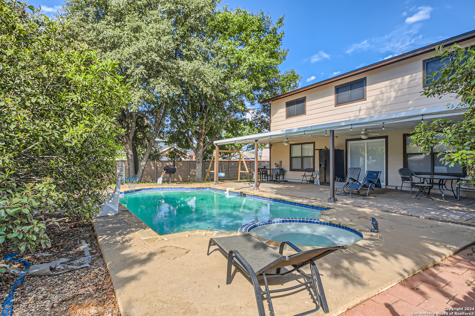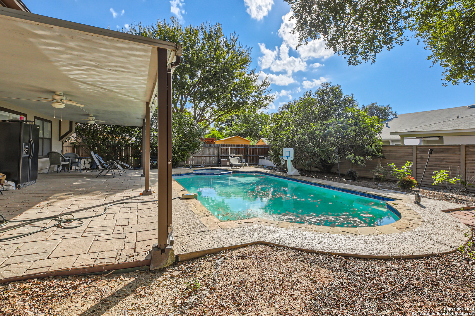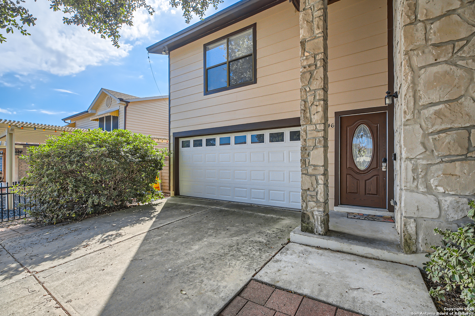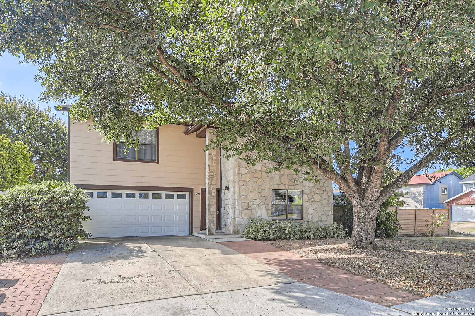Status
Market MatchUP
How this home compares to similar 4 bedroom homes in San Antonio- Price Comparison$40,624 lower
- Home Size552 sq. ft. larger
- Built in 1994Older than 64% of homes in San Antonio
- San Antonio Snapshot• 8924 active listings• 36% have 4 bedrooms• Typical 4 bedroom size: 2407 sq. ft.• Typical 4 bedroom price: $430,623
Description
Welcome to this charming four bedroom, two and a half bathroom single family home nestled in the desirable Tara neighborhood. From the moment you arrive, the home's inviting curb appeal sets the tone for what lies within. Upon entering, you're greeted by a spacious living room that seamlessly flows into the kitchen and dining area, creating an ideal space for entertaining and everyday living. The dining room features a cozy fireplace and updated lighting, adding warmth and style to gatherings. The kitchen boasts granite countertops complemented by dark oak cabinets and stainless steel appliances, combining functionality with modern elegance. Whether preparing meals or enjoying casual dining, this kitchen is sure to inspire. All bedrooms are generously sized, providing comfort and privacy for all occupants. The master bedroom includes an ensuite bathroom, offering convenience and a retreat-like atmosphere. Step outside to discover a large, fully fenced backyard oasis complete with an inviting in ground pool, perfect for cooling off on hot summer days or hosting outdoor gatherings year-round. Located in the sought-after Tara neighborhood, this home offers both comfort and convenience, presenting an opportunity not to be missed.
MLS Listing ID
Listed By
Map
Estimated Monthly Payment
$3,614Loan Amount
$370,500This calculator is illustrative, but your unique situation will best be served by seeking out a purchase budget pre-approval from a reputable mortgage provider. Start My Mortgage Application can provide you an approval within 48hrs.
Home Facts
Bathroom
Kitchen
Appliances
- Washer Connection
- Ceiling Fans
- Microwave Oven
- Stove/Range
- Dishwasher
- Dryer Connection
Roof
- Composition
Levels
- Two
Cooling
- One Central
Pool Features
- In Ground Pool
Window Features
- All Remain
Parking Features
- Attached
- Two Car Garage
Exterior Features
- Has Gutters
- Covered Patio
- Mature Trees
- Privacy Fence
- Patio Slab
Fireplace Features
- Dining Room
- One
Association Amenities
- None
Flooring
- Carpeting
- Laminate
- Ceramic Tile
Foundation Details
- Slab
Architectural Style
- Two Story
Heating
- Central
- 1 Unit
