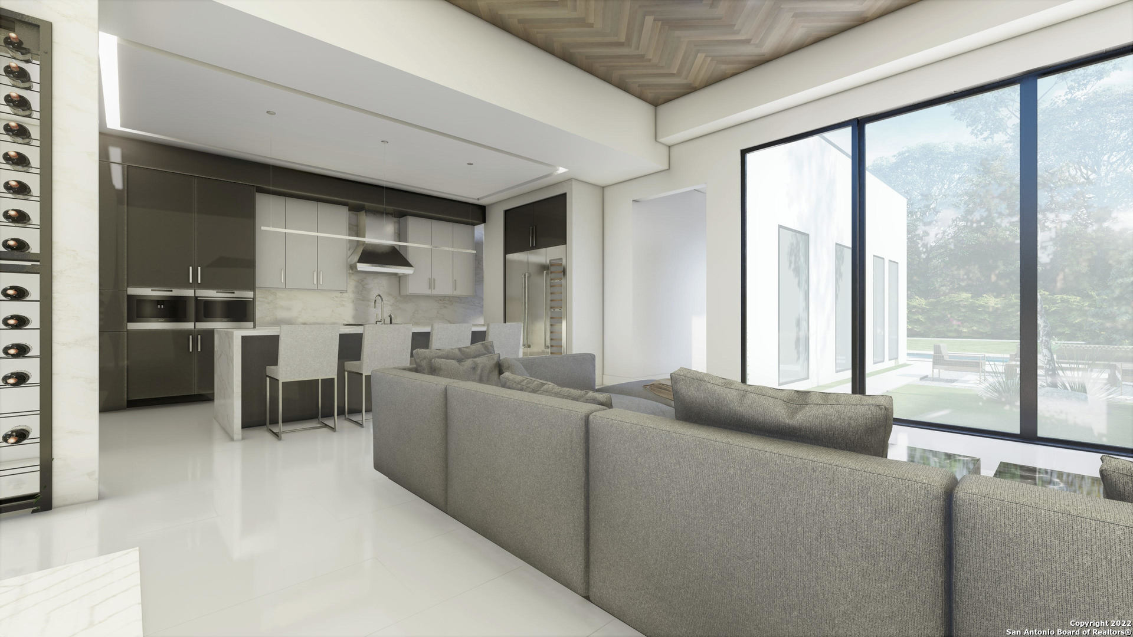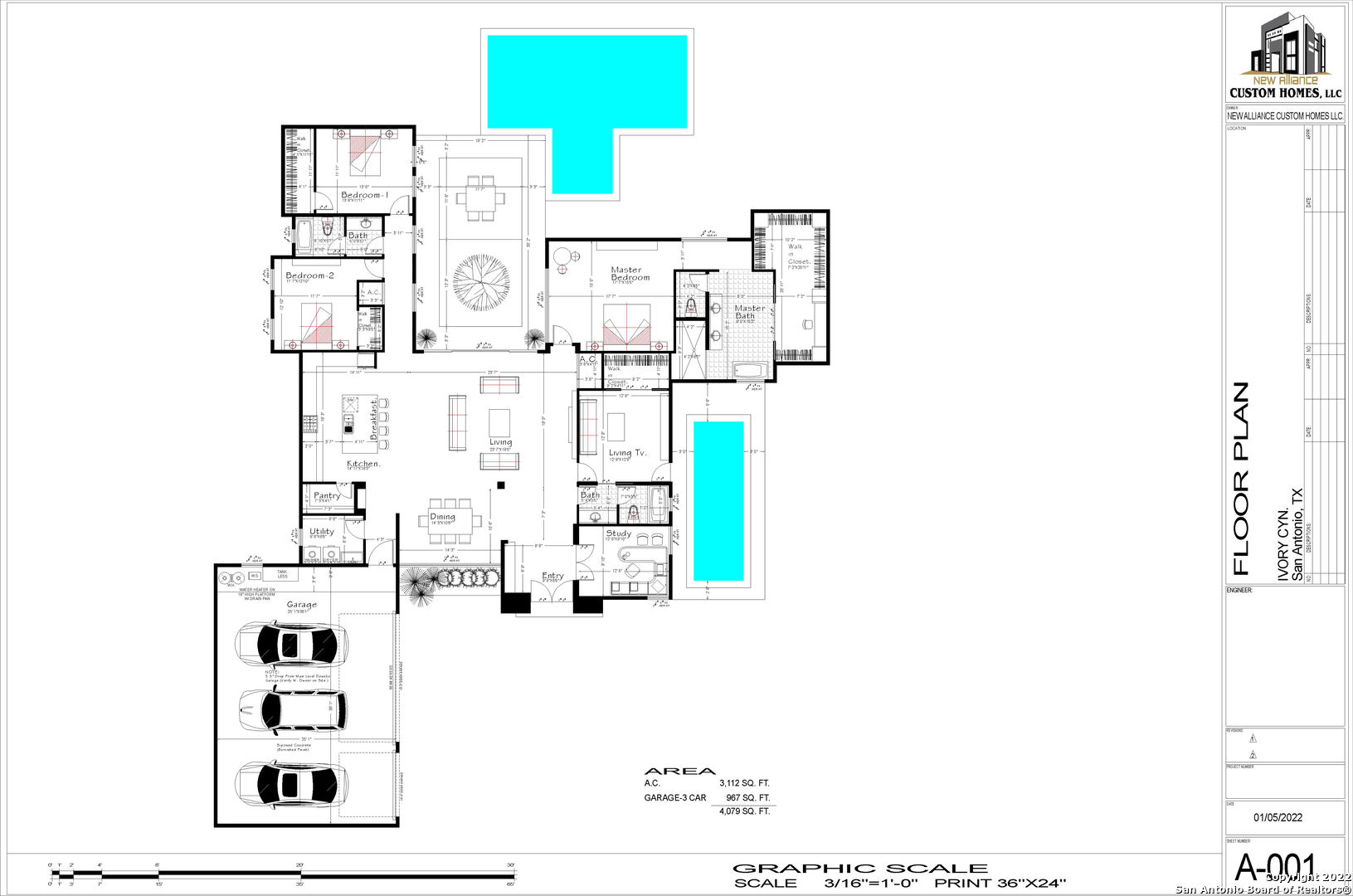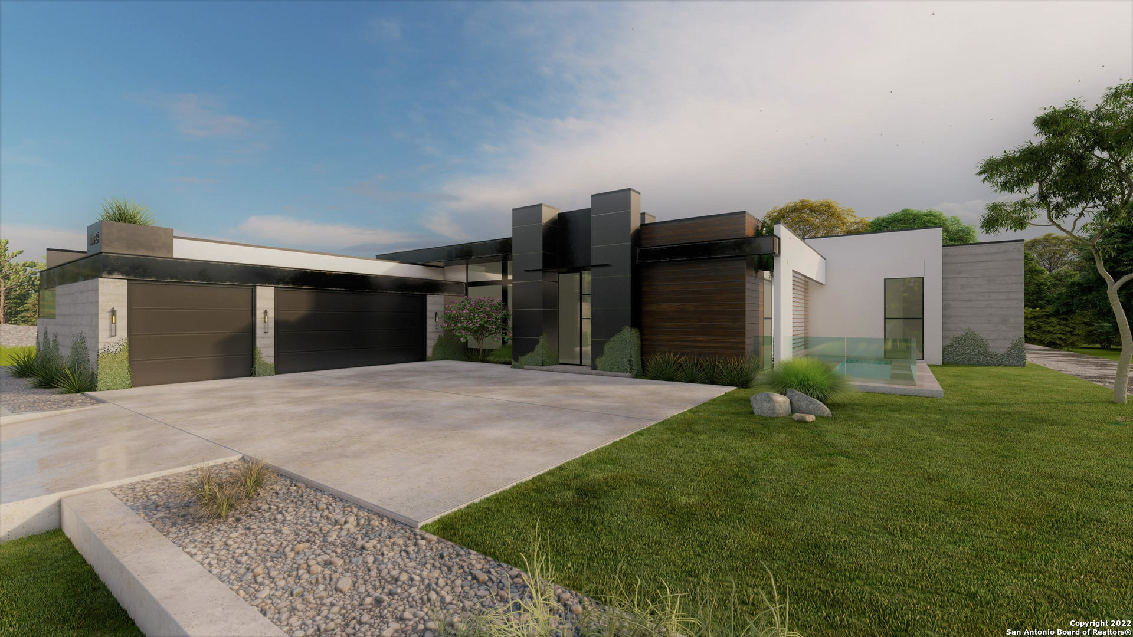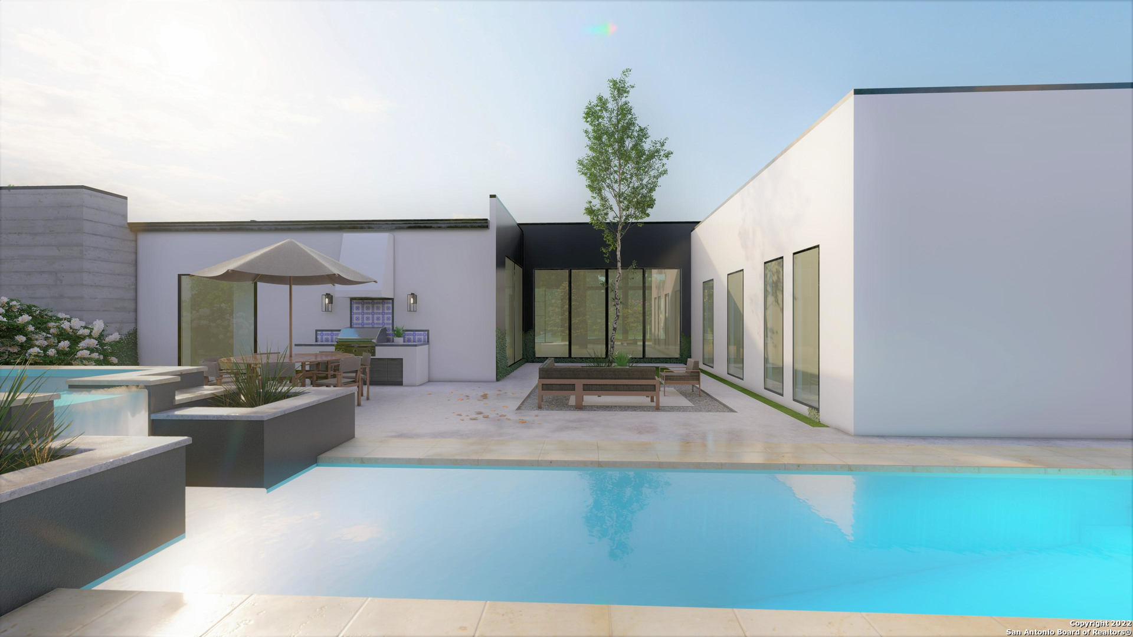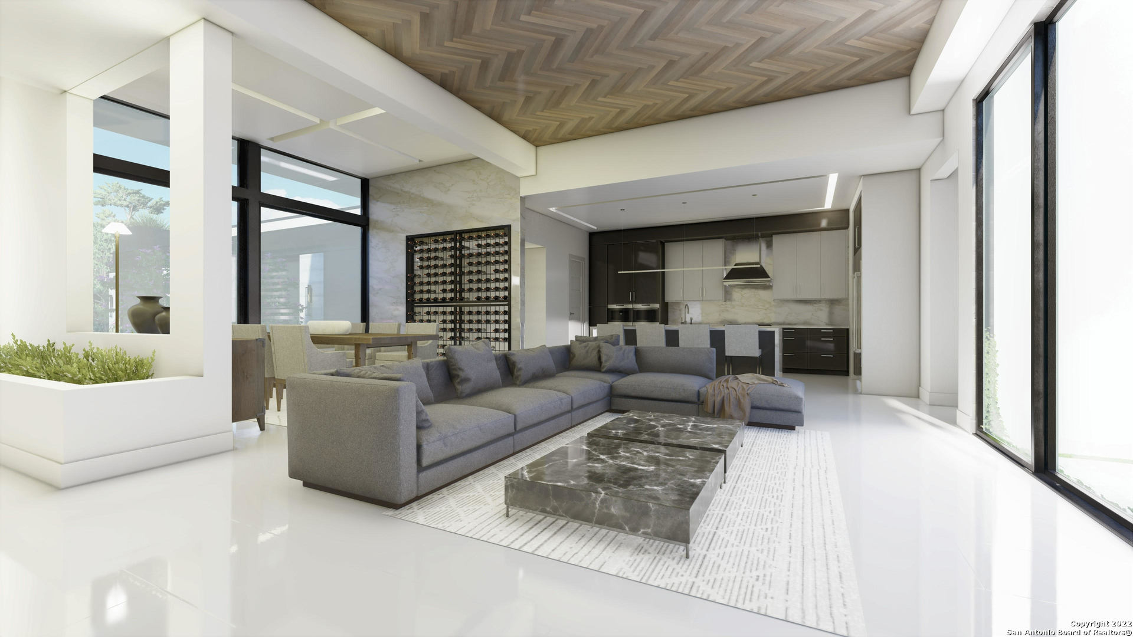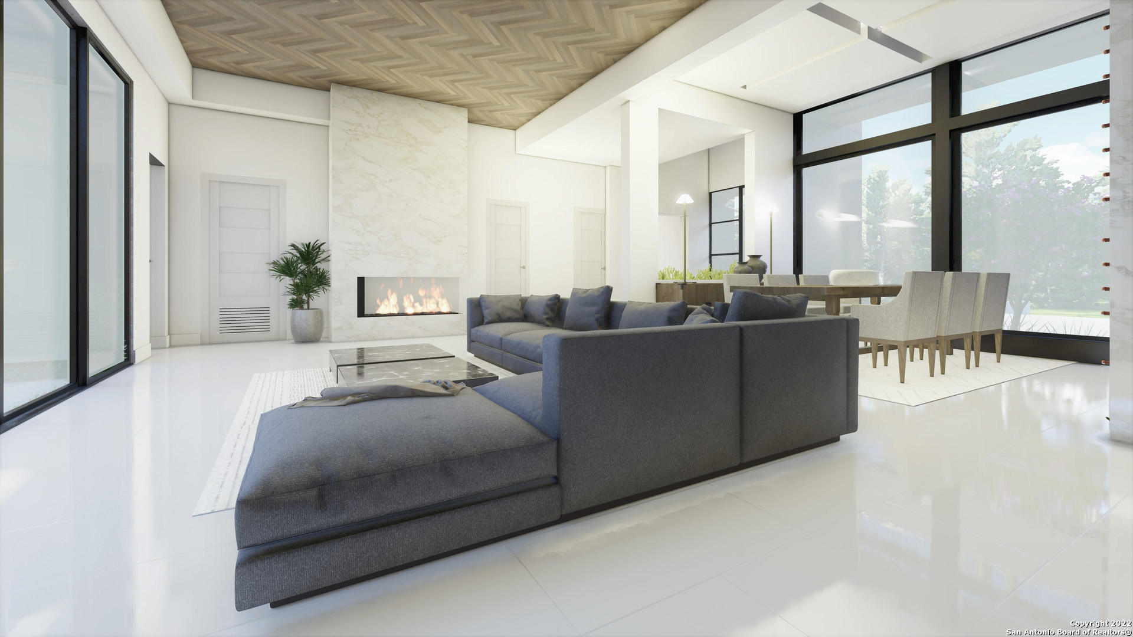Status
Market MatchUP
How this home compares to similar 3 bedroom homes in San Antonio- Price Comparison$1,099,877 higher
- Home Size1444 sq. ft. larger
- Built in 2024Newer than 93% of homes in San Antonio
- San Antonio Snapshot• 9143 active listings• 49% have 3 bedrooms• Typical 3 bedroom size: 1668 sq. ft.• Typical 3 bedroom price: $300,122
Description
Contemporary excellence in this 3 bedroom 3 bath custom home built by New Alliance Custom Homes. Located in the highly desired Canyons at Scenic Loop, this single level home boasts 3,112 sqft on .53 acres. This home features an open floor plan with porcelain ceramic tile and quartz countertops throughout. Upon entry, the main living is surrounded by large windows & great views into the backyard living. Chef's kitchen with stainless steel appliances, high end finishes, expansive walk-in pantry & oversized island. The split master suite offers a luxurious walk-in shower, tub and spacious walk-in closet. All secondary bedrooms are amply sized, sharing a spacious bath. Second living is perfect for a media room. Great sized study with double door access. The outdoor living features a huge patio off of the main living and STUNNING pool. Square footage, elevation, fixtures, appliances & materials subject to change.
MLS Listing ID
Listed By
Map
Estimated Monthly Payment
$10,633Loan Amount
$1,330,000This calculator is illustrative, but your unique situation will best be served by seeking out a purchase budget pre-approval from a reputable mortgage provider. Start My Mortgage Application can provide you an approval within 48hrs.
Home Facts
Bathroom
Kitchen
Appliances
- Dryer Connection
- Cook Top
- Double Ovens
- Gas Cooking
- Washer Connection
- Stove/Range
- Microwave Oven
- Disposal
Roof
- Metal
Levels
- One
Cooling
- Two Central
Pool Features
- In Ground Pool
Window Features
- Some Remain
Fireplace Features
- Family Room
Association Amenities
- Controlled Access
Flooring
- Ceramic Tile
Foundation Details
- Slab
Architectural Style
- One Story
- Contemporary
Heating
- Central
