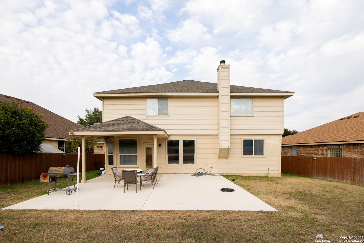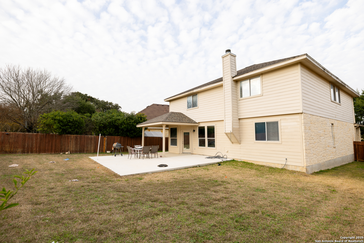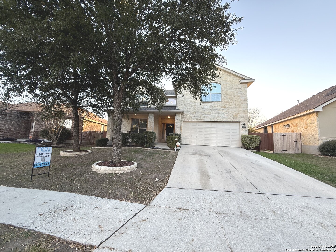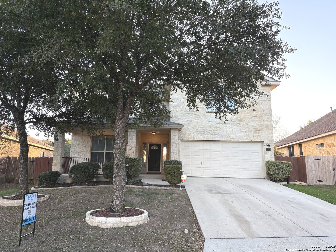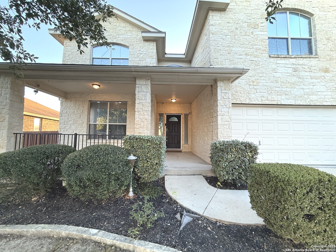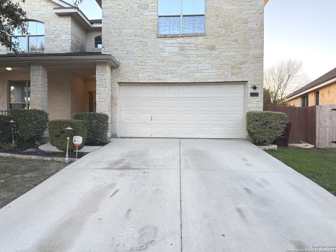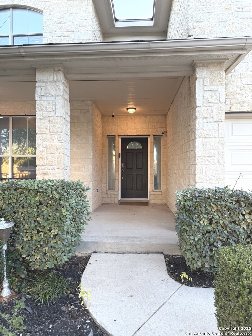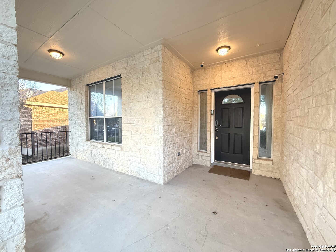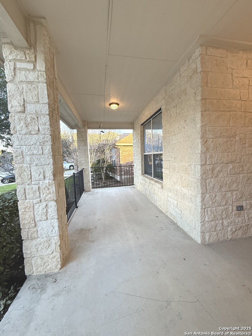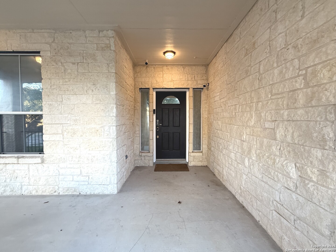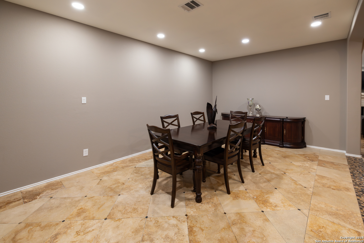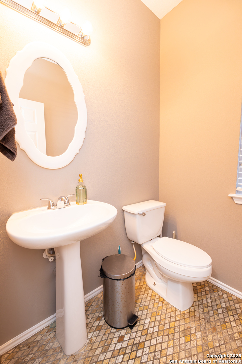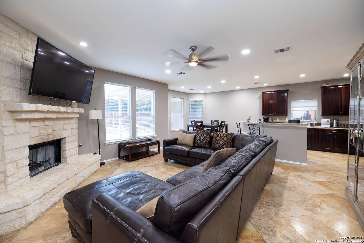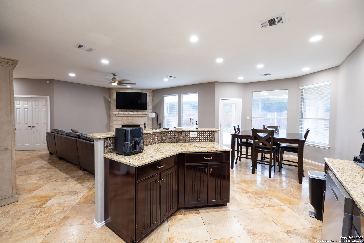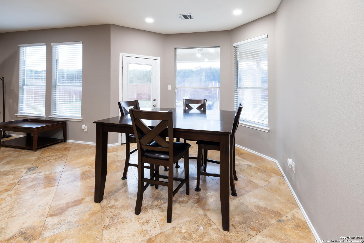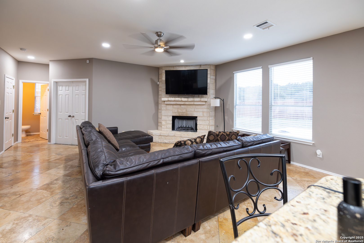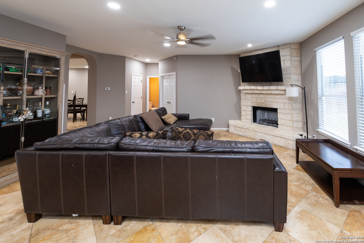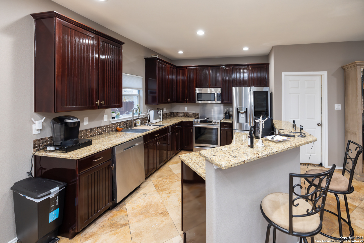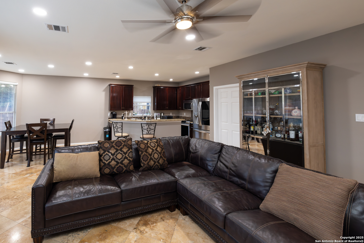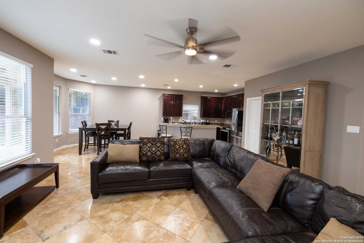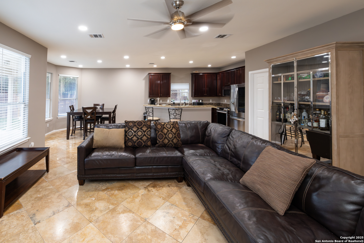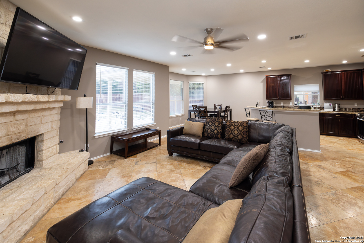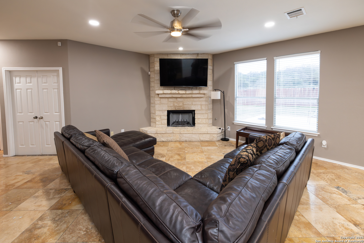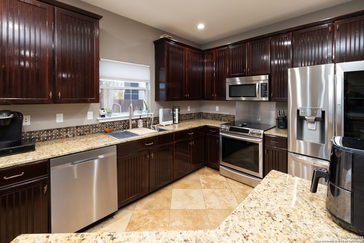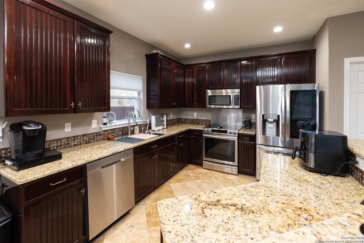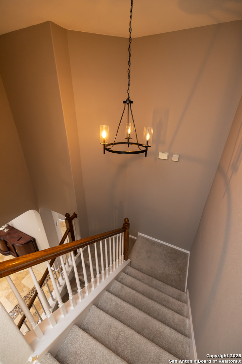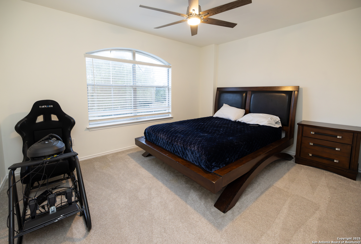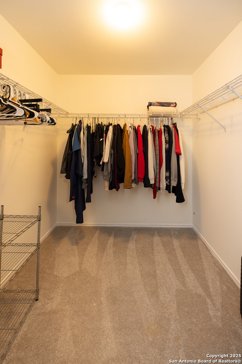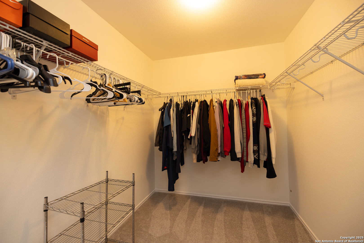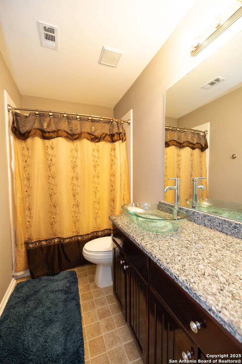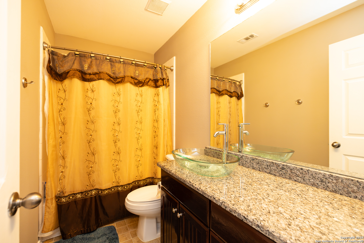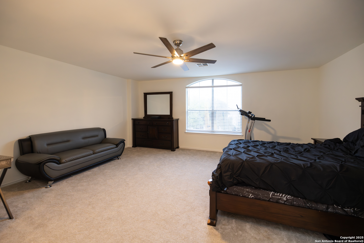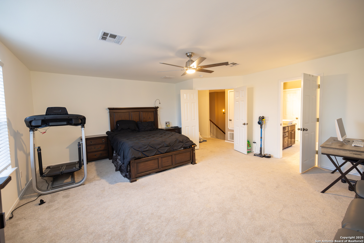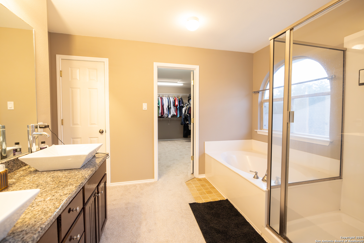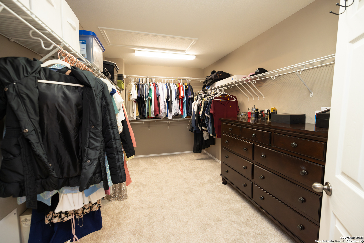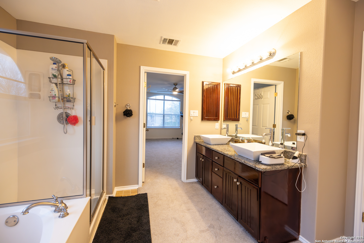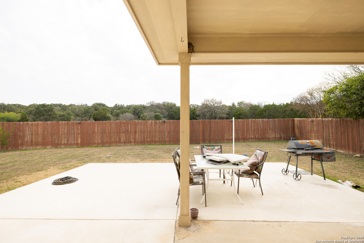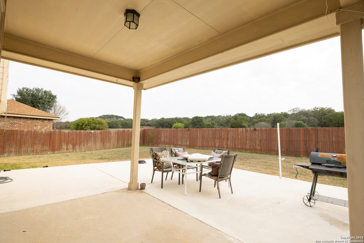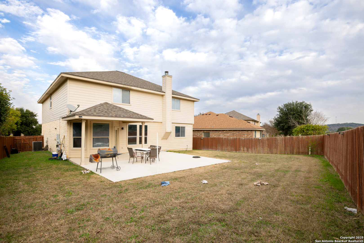Status
Market MatchUP
How this home compares to similar 4 bedroom homes in San Antonio- Price Comparison$4,568 higher
- Home Size623 sq. ft. larger
- Built in 2004Older than 54% of homes in San Antonio
- San Antonio Snapshot• 9143 active listings• 36% have 4 bedrooms• Typical 4 bedroom size: 2408 sq. ft.• Typical 4 bedroom price: $430,431
Description
Welcome to one of the largest homes in the highly sought-after Walnut Pass subdivision! This 4-bedroom, 2.5-bath beauty is perfectly situated near Ralph Fair Road, IH-10, and Boerne Stage Road, making it a commuter's dream and a retreat from the hustle. Backing up to a serene wooded area (hello, privacy!) with no rear neighbors, this home is packed with features and upgrades you'll love. The first floor boasts an abundance of natural light, a flex office space with custom tile plank flooring, and a dreamy kitchen with granite countertops, a massive pantry, and bar-height seating at the island-perfect for those casual morning coffees or evening wine sessions. Upstairs, the oversized master suite is a true retreat. It's spa-like bathroom features double vanities, a separate garden tub, and a stand-up shower. The secondary bedrooms are tucked away for maximum privacy. Outside, the fun continues with a huge backyard, a covered porch, and an expanded concrete slab ready for entertaining. Electric and gas hookups are prepped for your future outdoor grilling station-BBQ goals, anyone? And the upgrades? Oh, they don't stop: Granite countertops in the kitchen and bathrooms, childproof outlets and motion-detecting light switches for modern convenience, whisper-quiet DC motor fans for energy efficiency, and all-new LED lighting throughout. This home is move-in ready and waiting for its next chapter. Don't miss your chance to snag one of the biggest and best in Walnut Pass! Schedule your tour today!
MLS Listing ID
Listed By
Map
Estimated Monthly Payment
$3,886Loan Amount
$413,250This calculator is illustrative, but your unique situation will best be served by seeking out a purchase budget pre-approval from a reputable mortgage provider. Start My Mortgage Application can provide you an approval within 48hrs.
Home Facts
Bathroom
Kitchen
Appliances
- Stove/Range
- Central Distribution Plumbing System
- Ceiling Fans
- Dryer Connection
- Washer Connection
Roof
- Composition
Levels
- Two
Cooling
- One Central
Pool Features
- None
Window Features
- Some Remain
Parking Features
- Two Car Garage
Fireplace Features
- Not Applicable
Association Amenities
- Park/Playground
Flooring
- Ceramic Tile
- Carpeting
Foundation Details
- Slab
Architectural Style
- Two Story
Heating
- Central
