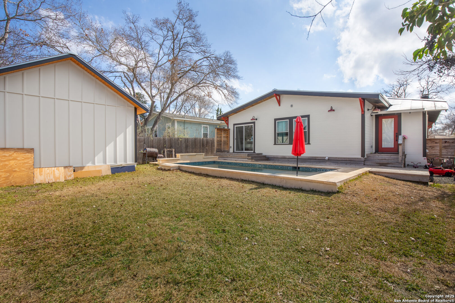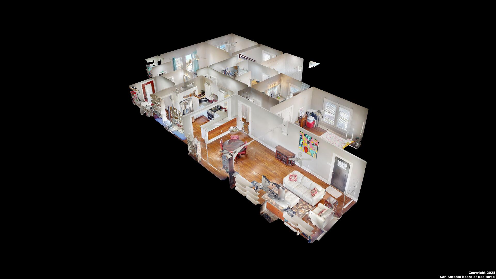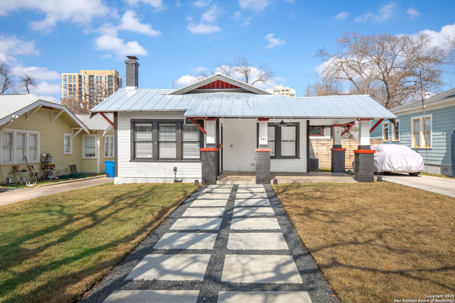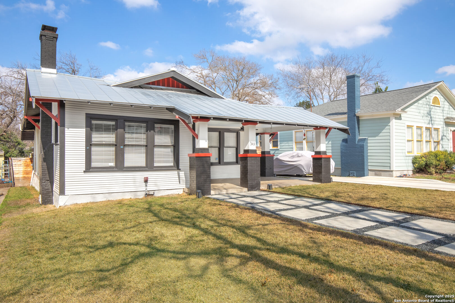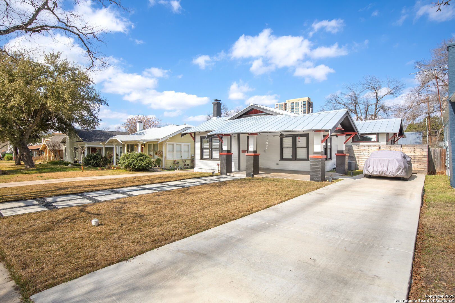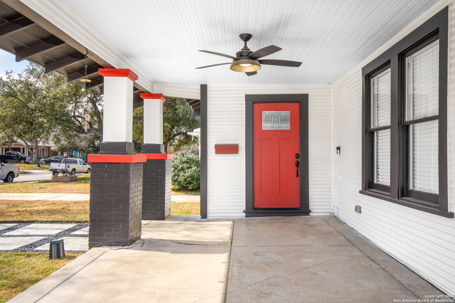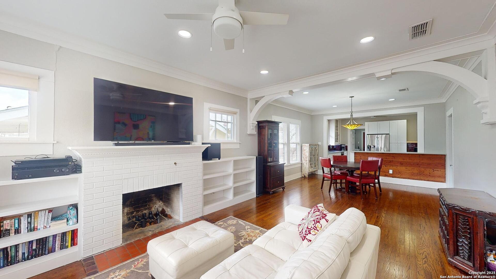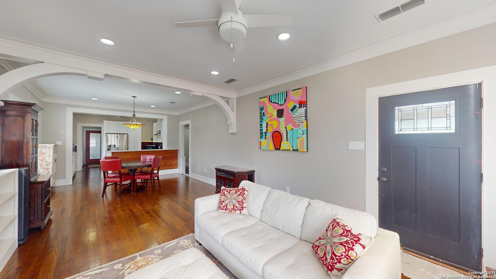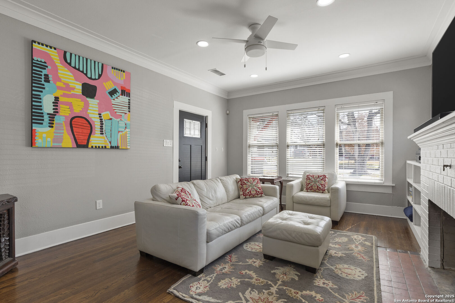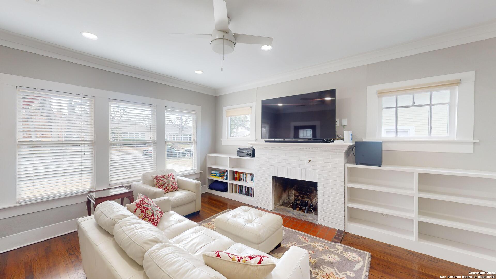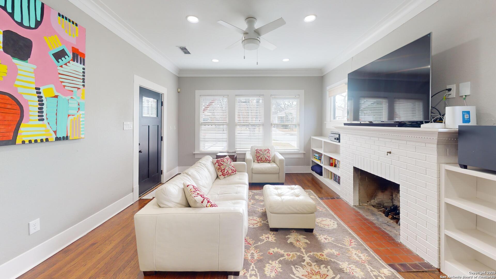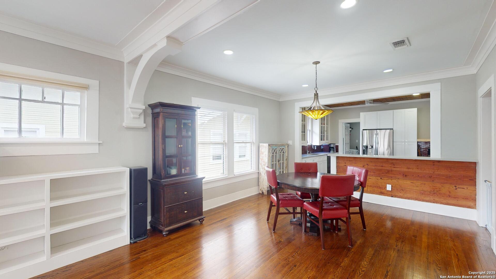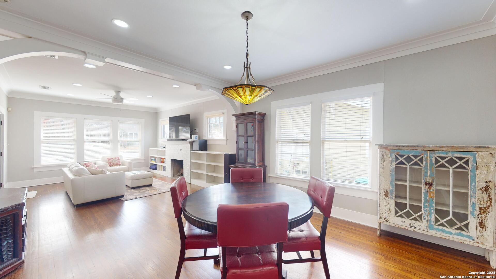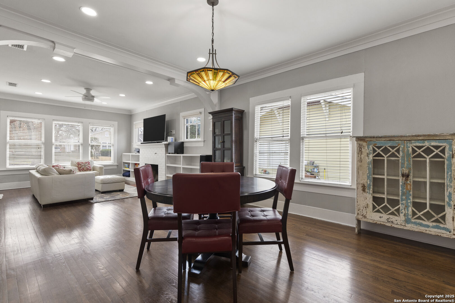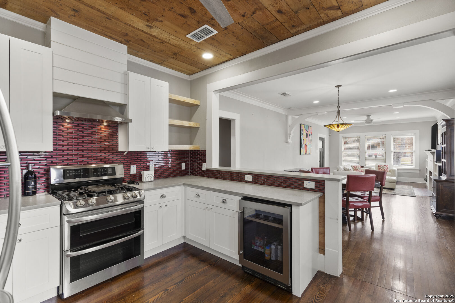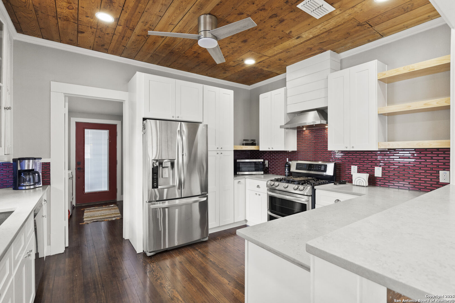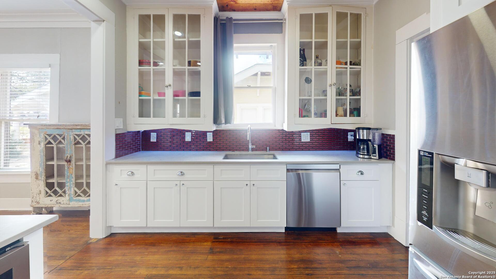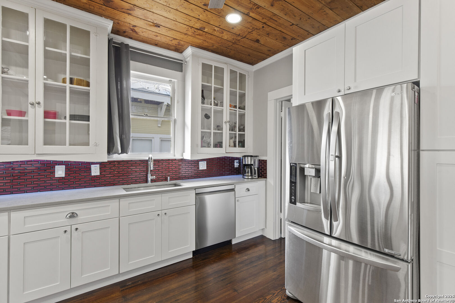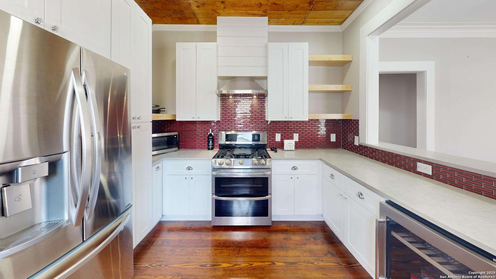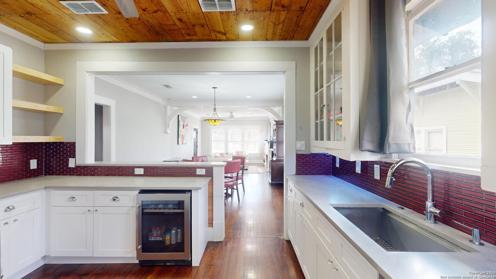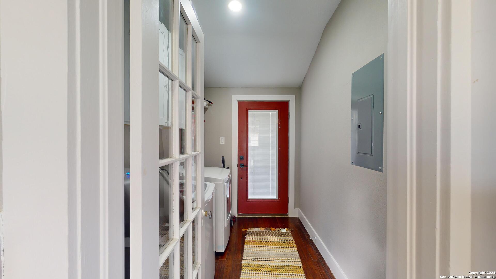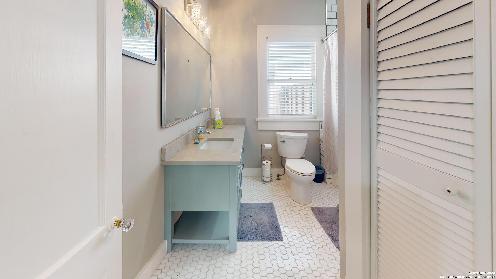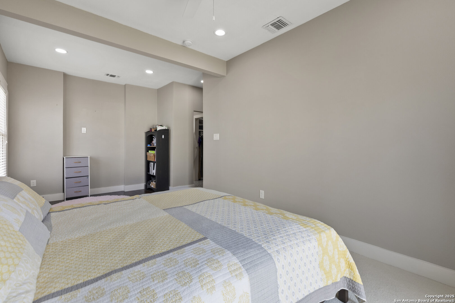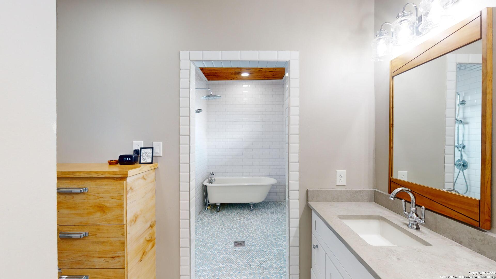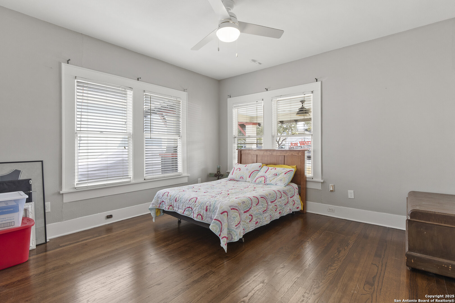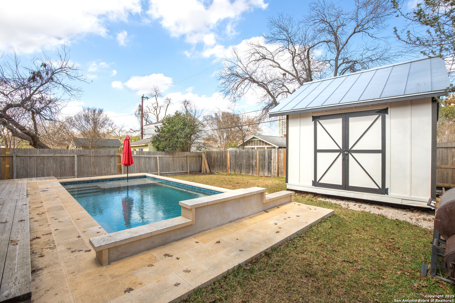Status
Market MatchUP
How this home compares to similar 3 bedroom homes in San Antonio- Price Comparison$373,877 higher
- Home Size50 sq. ft. larger
- Built in 1925Older than 98% of homes in San Antonio
- San Antonio Snapshot• 9143 active listings• 49% have 3 bedrooms• Typical 3 bedroom size: 1668 sq. ft.• Typical 3 bedroom price: $300,122
Description
Timeless character meets modern comfort! Make this charming 1925 Historic District Home with Modern Upgrades your next home! Step into this beautifully updated 3-bed, 3-bath home in the heart of the Historic District between north downtown San Antonio and Terrill Hills located in Mahncke Park. NO HOA. Spanning 1,718 sq. ft., this home offers an inviting open-concept living and kitchen area, seamlessly blending old-world charm with contemporary finishes. Original wood floors, elegant marble accents, and cozy carpeted spaces create a warm and welcoming atmosphere. Enjoy the wood-burning fireplace, perfect for cool evenings, and take a dip in the new pool when the heat sets in during the summertime. Enjoy the meticulous upgrades throughout. Late renovations consist of new electrical panel & CPS gas line. New sewer line to the street and all-new PEX water lines. A new tankless water heater & water softener. Fresh exterior paint & new lighting. New concrete driveway & cedar back deck. Spray-in foam insulation in walls & attic of added section. New Keith Zars pool. New Board & Batten storage shed and a 2-year-old Galvalume Standing Seam metal roof. Come see this home for many more upgrades. It is move-in ready with modern efficiencies while preserving its historic appeal. Don't miss this rare opportunity. Schedule your showing today!
MLS Listing ID
Listed By
Map
Estimated Monthly Payment
$5,991Loan Amount
$640,300This calculator is illustrative, but your unique situation will best be served by seeking out a purchase budget pre-approval from a reputable mortgage provider. Start My Mortgage Application can provide you an approval within 48hrs.
Home Facts
Bathroom
Kitchen
Appliances
- Microwave Oven
- Chandelier
- Disposal
- Double Ovens
- City Garbage service
- Stove/Range
- Gas Cooking
- Carbon Monoxide Detector
- Self-Cleaning Oven
- Dryer Connection
- Washer Connection
- Gas Water Heater
- Solid Counter Tops
- Dishwasher
- Custom Cabinets
- Water Softener (owned)
- Ceiling Fans
- Cook Top
Roof
- Metal
Levels
- One
Cooling
- One Central
Pool Features
- In Ground Pool
Window Features
- All Remain
Parking Features
- None/Not Applicable
Exterior Features
- Storage Building/Shed
- Privacy Fence
- Mature Trees
- Deck/Balcony
Fireplace Features
- One
- Living Room
- Stone/Rock/Brick
- Wood Burning
Association Amenities
- Jogging Trails
- Park/Playground
Accessibility Features
- Level Lot
Flooring
- Wood
- Marble
- Carpeting
Foundation Details
- Slab
Architectural Style
- Historic/Older
Heating
- Central
