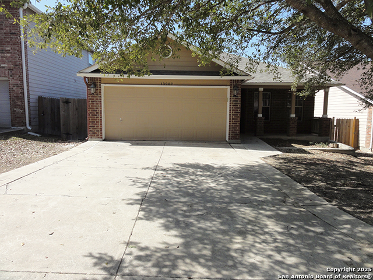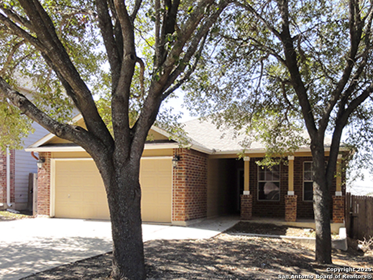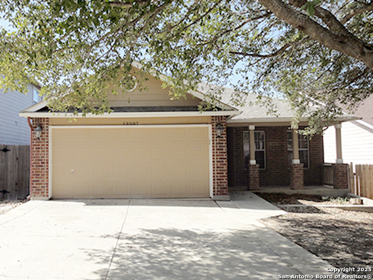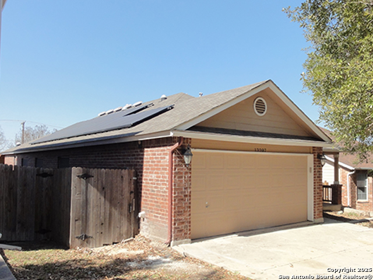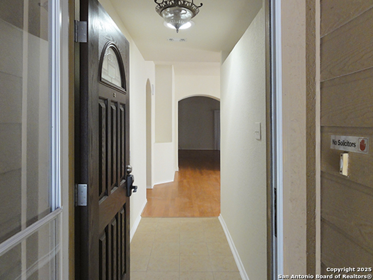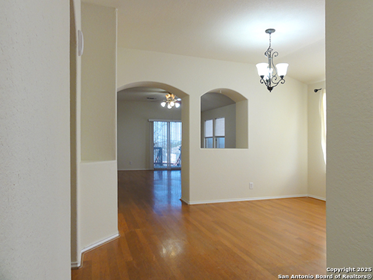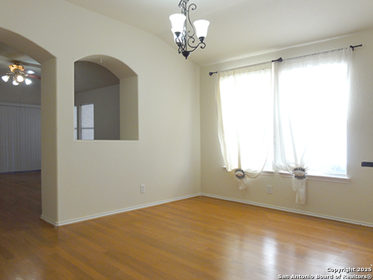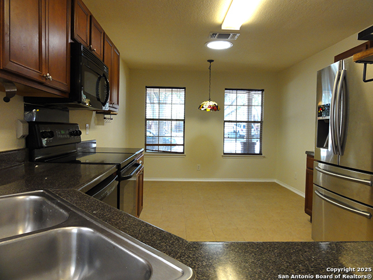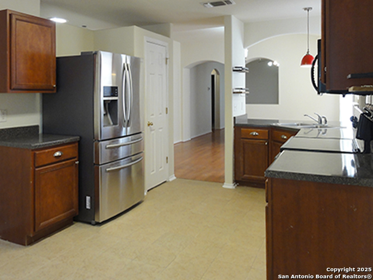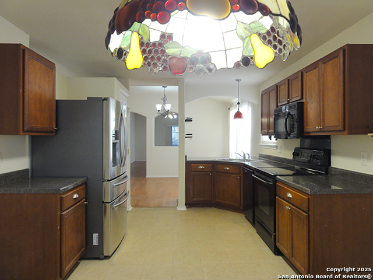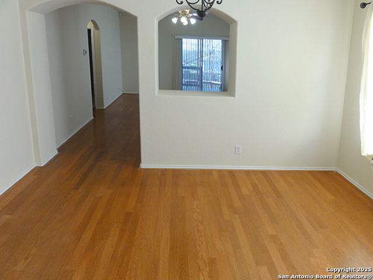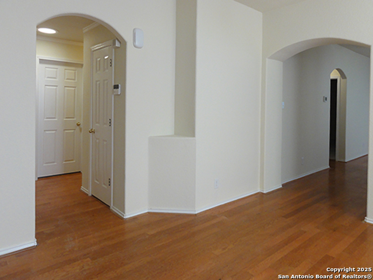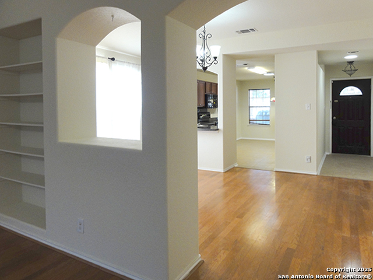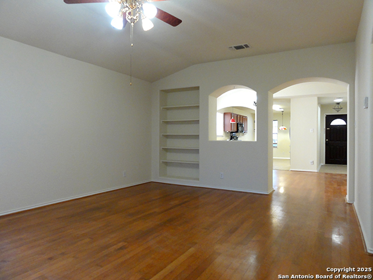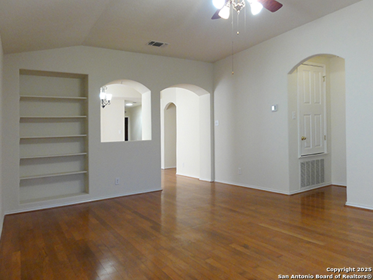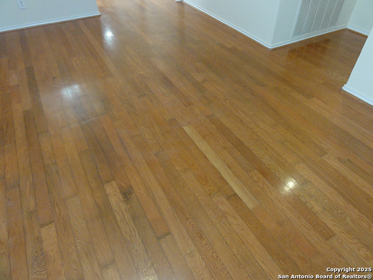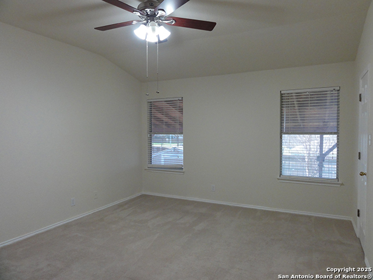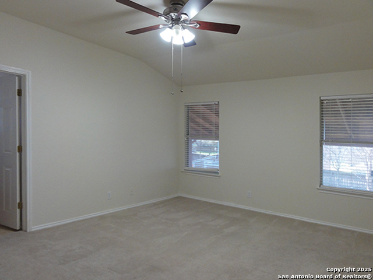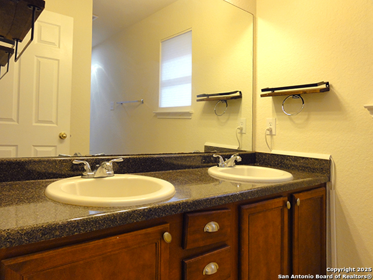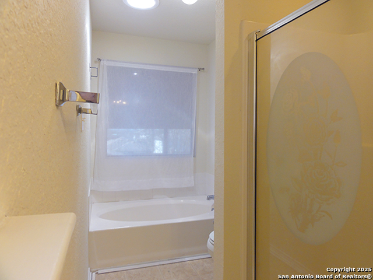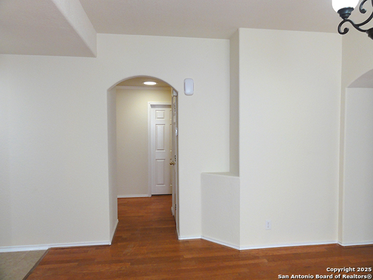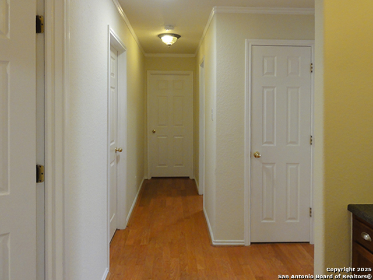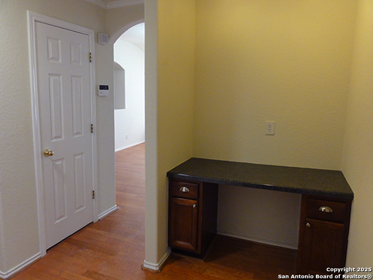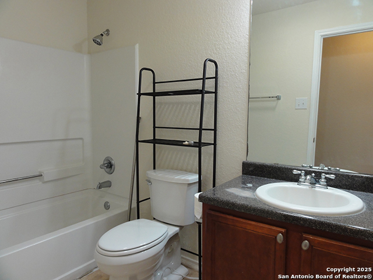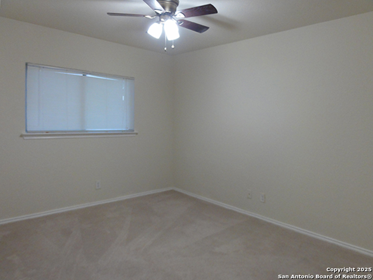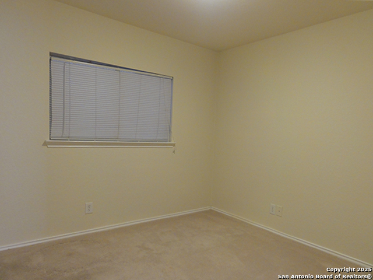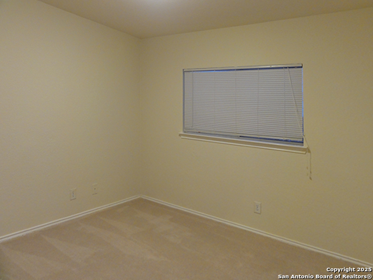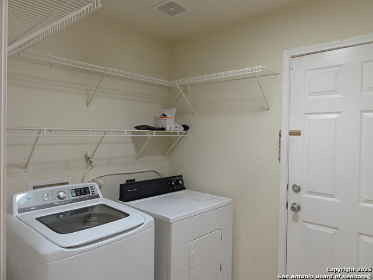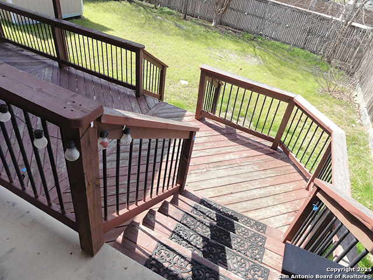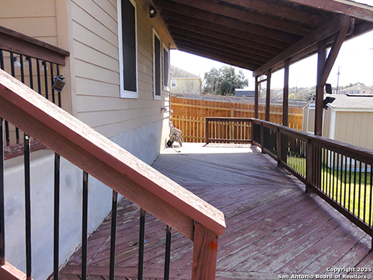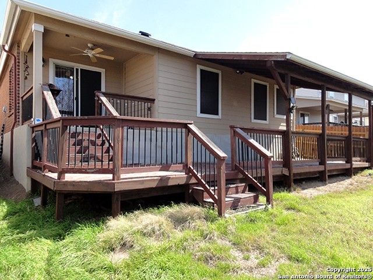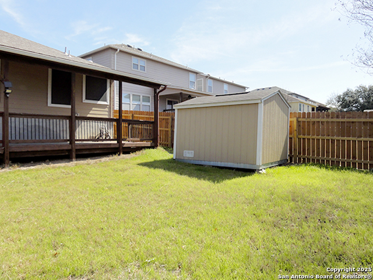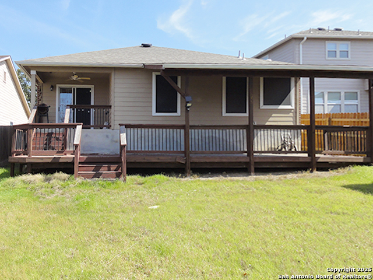Status
Market MatchUP
How this home compares to similar 4 bedroom homes in San Antonio- Price Comparison$167,932 lower
- Home Size711 sq. ft. smaller
- Built in 2004Older than 54% of homes in San Antonio
- San Antonio Snapshot• 9143 active listings• 36% have 4 bedrooms• Typical 4 bedroom size: 2408 sq. ft.• Typical 4 bedroom price: $430,431
Description
This home is back on market and move in ready.**Brand new HVAC system put in June 18, 2025.**Seller to put in new blinds through out the home.**Recently completed foundation repair with full drainage system replaced. All transferable warrantees and certificates of work available. This home is equipped with Solar Panels (2020 owned) to combat the rising power bills. Further help reduce the energy with 5 tubular sky lights throughout the house that floods the home with natural light. **Roof replaced in 2019. **Radiant Barrier in attic. **Wood floors throughout the dining, living and hallway. **Wider driveway for easier parking. **Storm door at front entry. **Freshly painted interior. **Stainless refrigerator and Washer Dryer all convey. **Large covered deck and 10X10 shed in the back. **Close to Ft.Sam, RAFB, IKEA and shopping.
MLS Listing ID
Listed By
Map
Estimated Monthly Payment
$2,498Loan Amount
$249,375This calculator is illustrative, but your unique situation will best be served by seeking out a purchase budget pre-approval from a reputable mortgage provider. Start My Mortgage Application can provide you an approval within 48hrs.
Home Facts
Bathroom
Kitchen
Appliances
- Electric Water Heater
- Disposal
- Ice Maker Connection
- Smooth Cooktop
- Washer Connection
- Refrigerator
- Dryer
- Microwave Oven
- Dryer Connection
- Chandelier
- Stove/Range
- Pre-Wired for Security
- Plumb for Water Softener
- Washer
- Ceiling Fans
- Garage Door Opener
- Dishwasher
Roof
- Heavy Composition
Levels
- One
Cooling
- One Central
Pool Features
- None
Window Features
- All Remain
Exterior Features
- Privacy Fence
- Solar Screens
- Double Pane Windows
- Storage Building/Shed
- Covered Patio
- Has Gutters
- Patio Slab
- Deck/Balcony
Fireplace Features
- Not Applicable
Association Amenities
- None
Flooring
- Ceramic Tile
- Wood
- Carpeting
Foundation Details
- Slab
Architectural Style
- One Story
Heating
- Central
