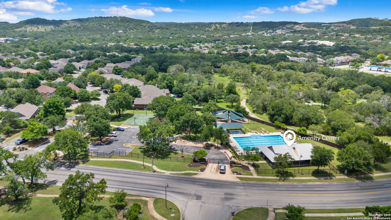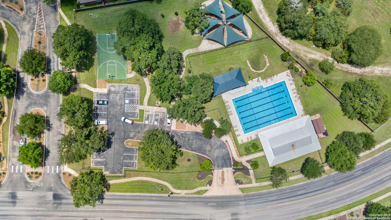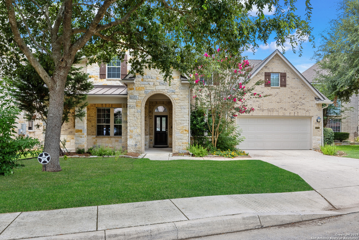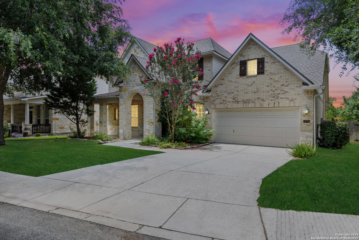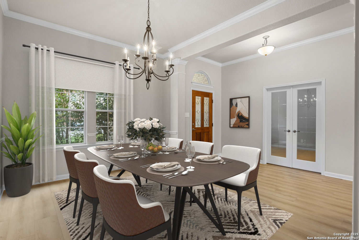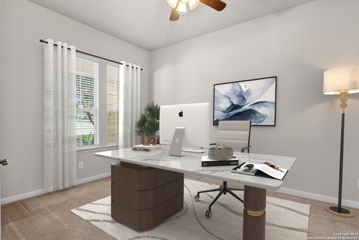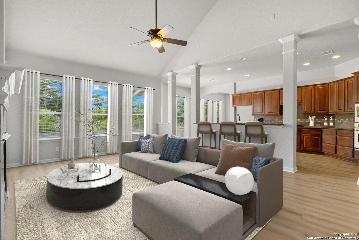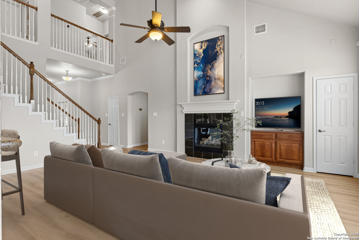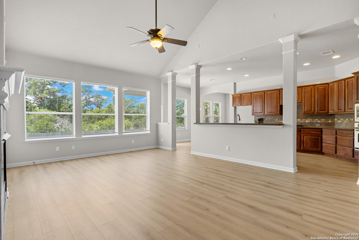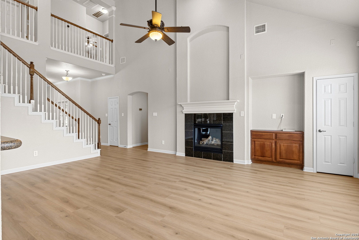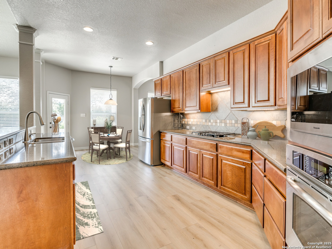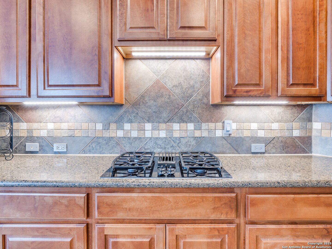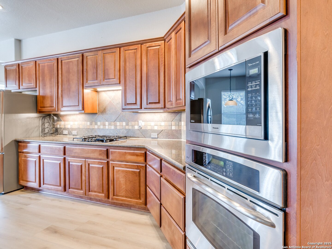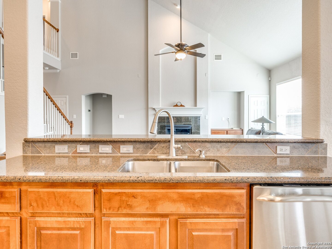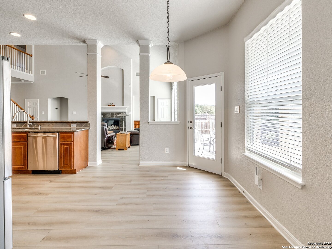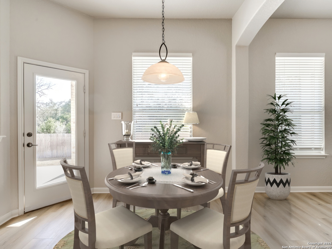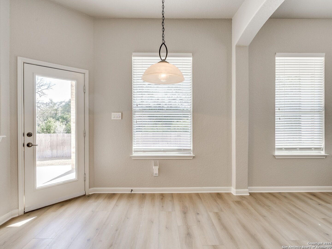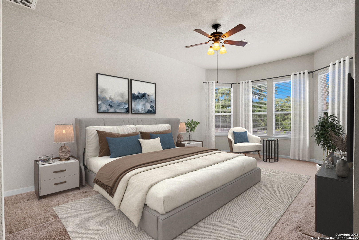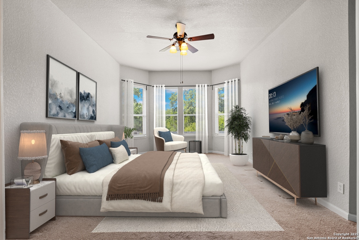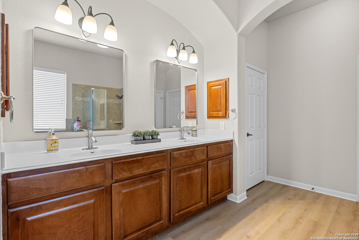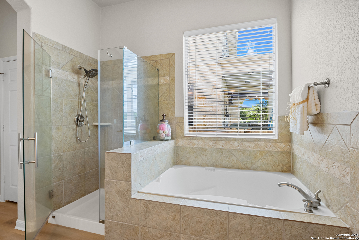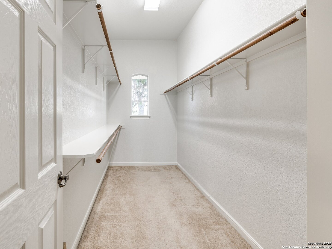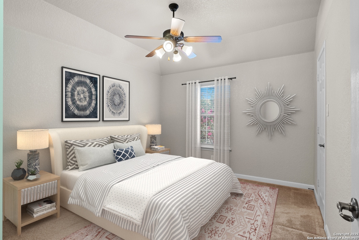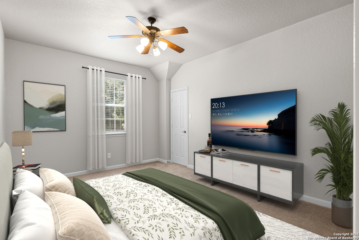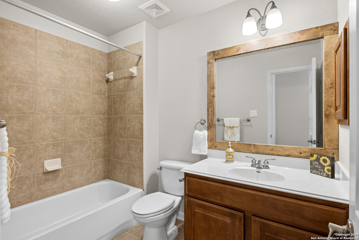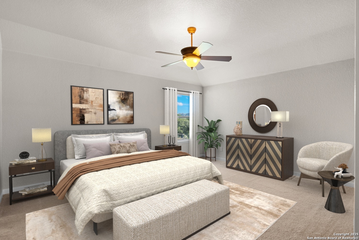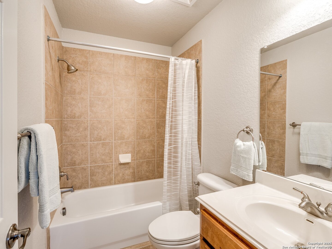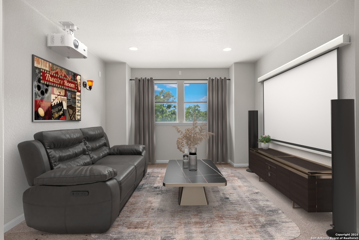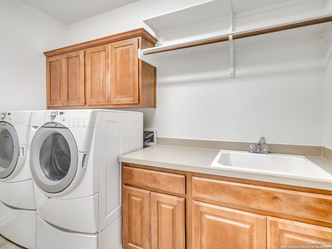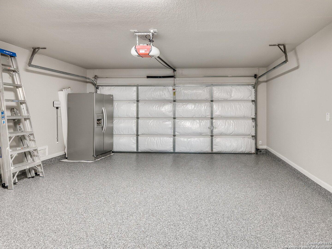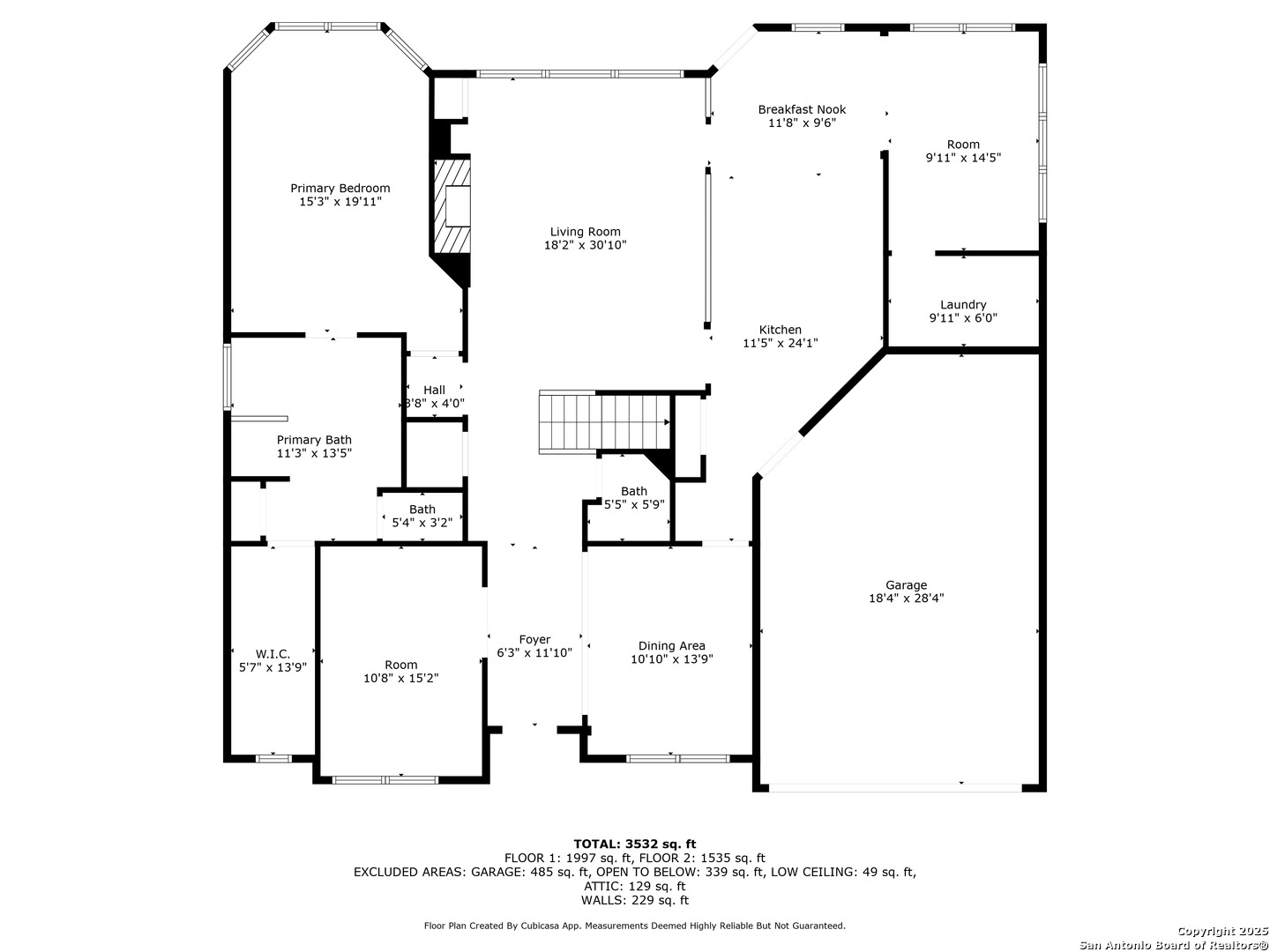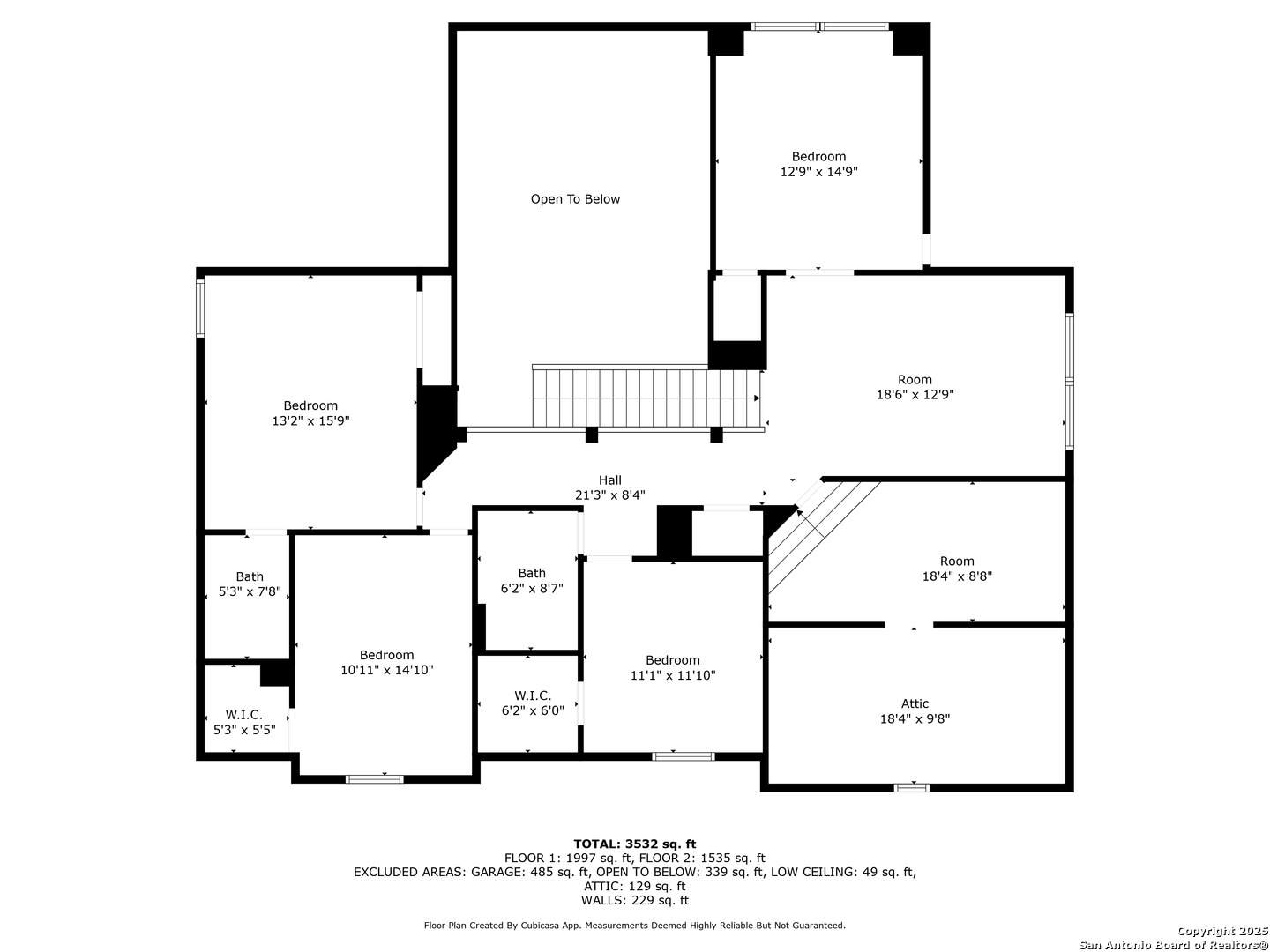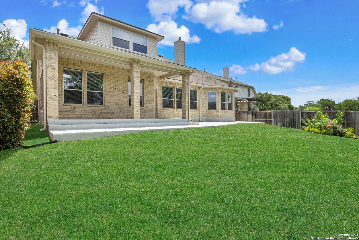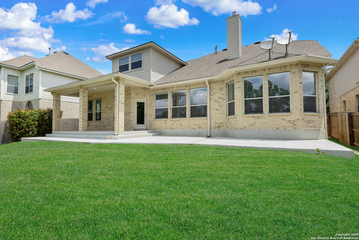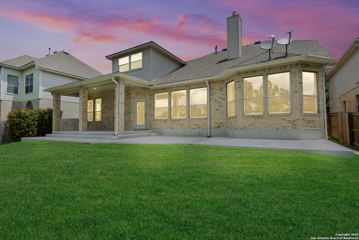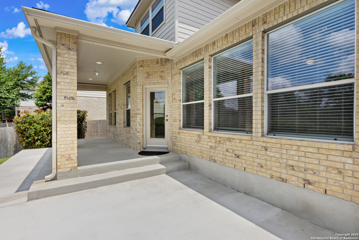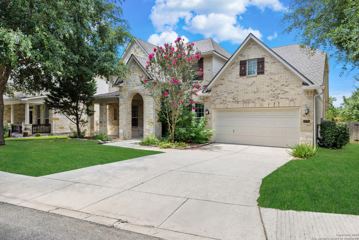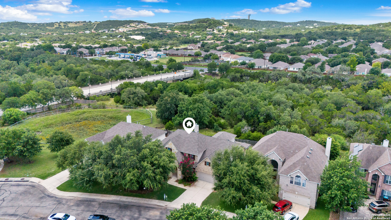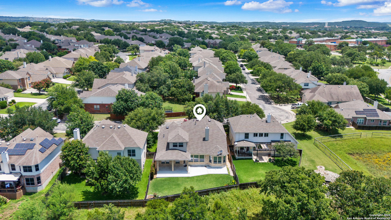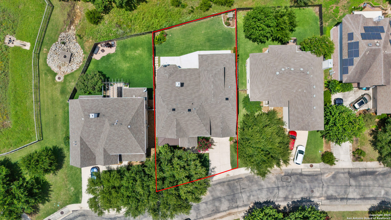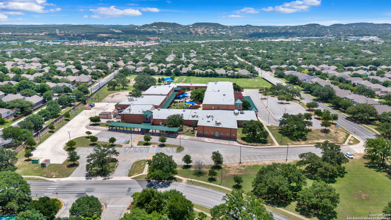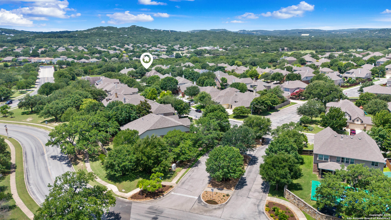Status
Market MatchUP
How this home compares to similar 5 bedroom homes in San Antonio- Price Comparison$4,625 higher
- Home Size499 sq. ft. larger
- Built in 2006Newer than 51% of homes in San Antonio
- San Antonio Snapshot• 9143 active listings• 6% have 5 bedrooms• Typical 5 bedroom size: 3208 sq. ft.• Typical 5 bedroom price: $595,374
Description
Great location with easy access to IH10 and Boerne Stage Rd. Discover this beautifully maintained home featuring an open floor plan and an abundance of natural light. Freshly painted and move-in ready, this home features upgraded luxury vinyl plank flooring, a brand-new roof (March 2024), two new water heaters, an upgraded epoxy-coated garage floor, and a resurfaced back patio-perfect for outdoor relaxation. Designed for both comfort and functionality, the layout includes a formal dining room, a private study/office, a sunroom, a game room, a versatile media room that can serve as a 5th bedroom plus a storage room with attic access. The gourmet kitchen is a chef's delight, complete with a gas cooktop, quartz countertops, built-in oven and microwave, and a cozy eat-in area that flows seamlessly into the expansive living room-ideal for entertaining. The luxurious downstairs primary suite offers a spa-like retreat with dual sinks, a separate shower, a garden tub, and a spacious walk-in closet. Upstairs, a secondary suite features its own private bath, providing added comfort for guests or family members. Nestled on a scenic greenbelt lot, this home offers peaceful evening views from the back patio, creating a serene outdoor escape. Don't miss the opportunity to make this exceptional property your own
MLS Listing ID
Listed By
Map
Estimated Monthly Payment
$5,309Loan Amount
$570,000This calculator is illustrative, but your unique situation will best be served by seeking out a purchase budget pre-approval from a reputable mortgage provider. Start My Mortgage Application can provide you an approval within 48hrs.
Home Facts
Bathroom
Kitchen
Appliances
- Dishwasher
- Solid Counter Tops
- Washer Connection
- Microwave Oven
- Plumb for Water Softener
- Chandelier
- Ice Maker Connection
- Built-In Oven
- Gas Water Heater
- Dryer Connection
- Water Softener (owned)
- Garage Door Opener
- Smoke Alarm
- Cook Top
- Gas Cooking
- Disposal
- Ceiling Fans
Roof
- Composition
Levels
- Two
Cooling
- One Central
Pool Features
- None
Window Features
- Some Remain
Other Structures
- None
Exterior Features
- Mature Trees
- Double Pane Windows
- Patio Slab
- Covered Patio
- Sprinkler System
- Privacy Fence
Fireplace Features
- One
- Living Room
Association Amenities
- Pool
- Controlled Access
- Park/Playground
- Sports Court
Flooring
- Laminate
- Ceramic Tile
- Carpeting
Foundation Details
- Slab
Architectural Style
- Two Story
Heating
- Central
