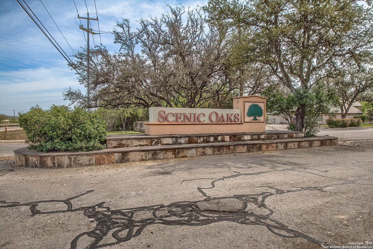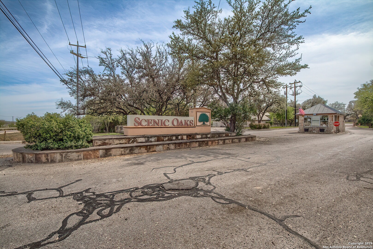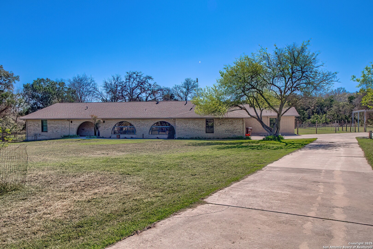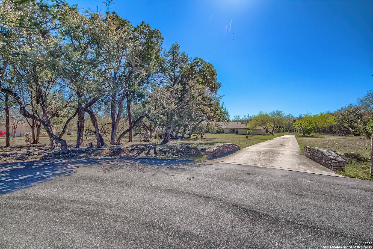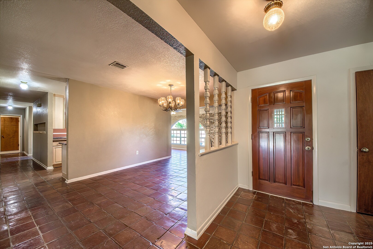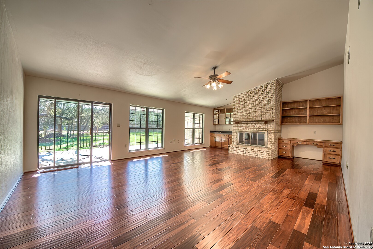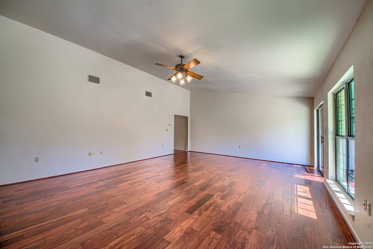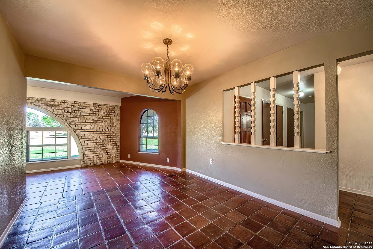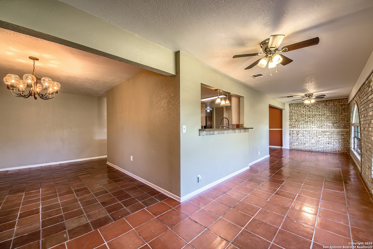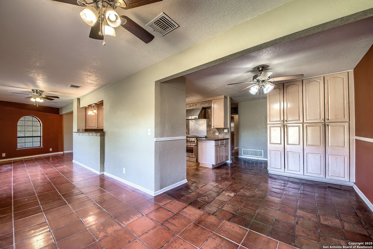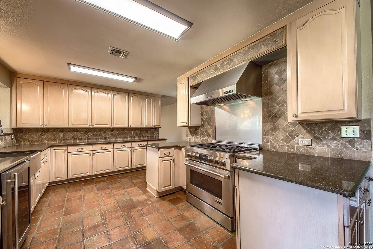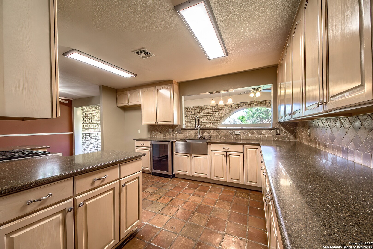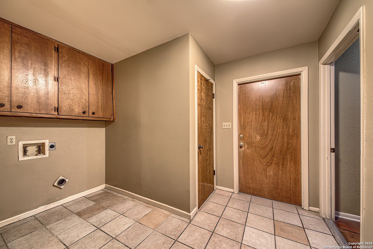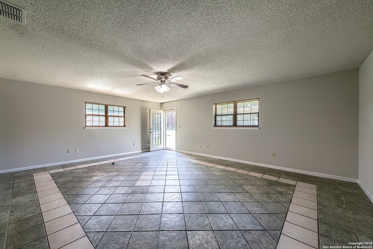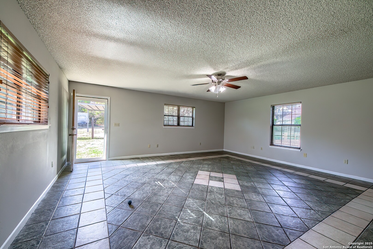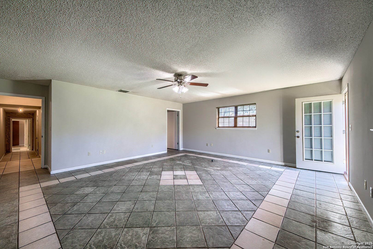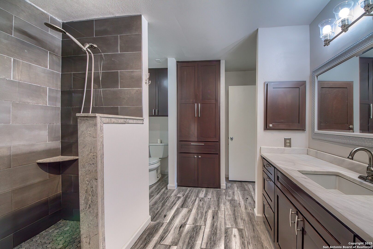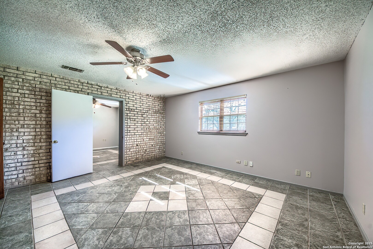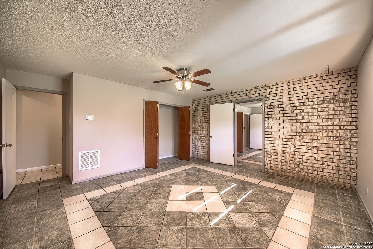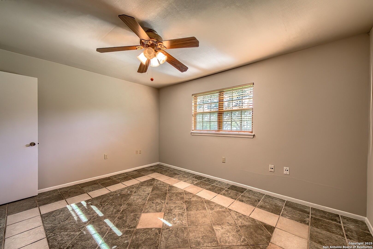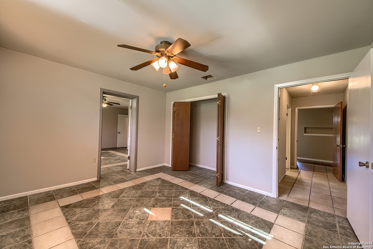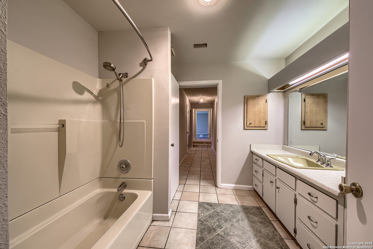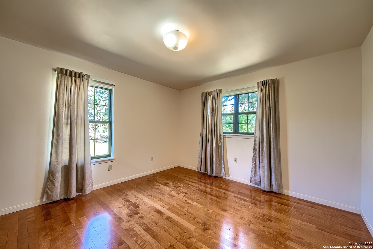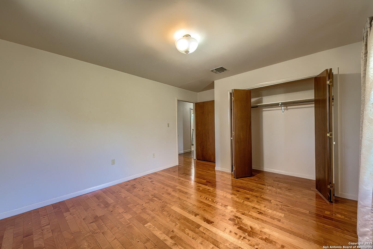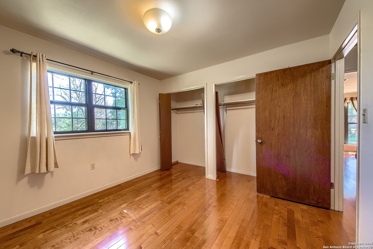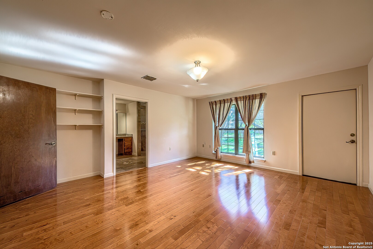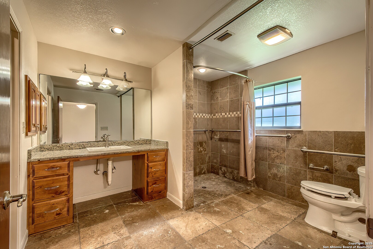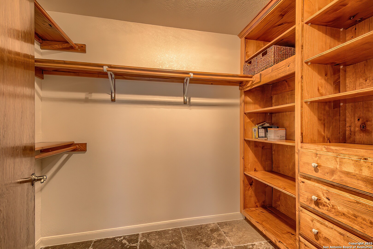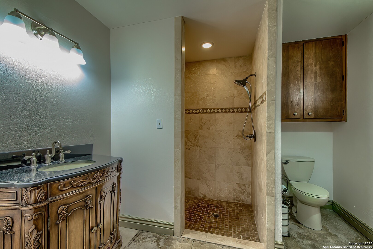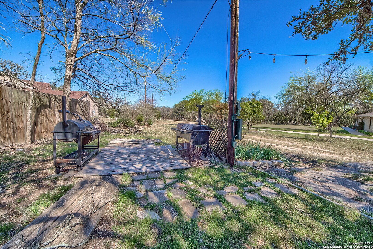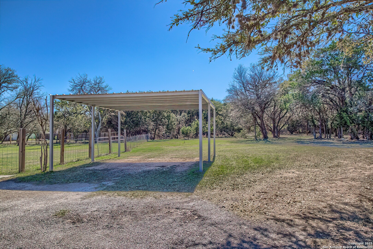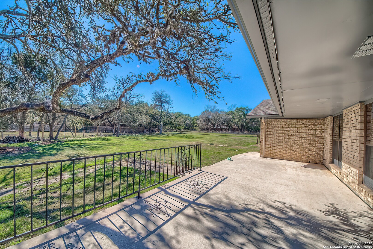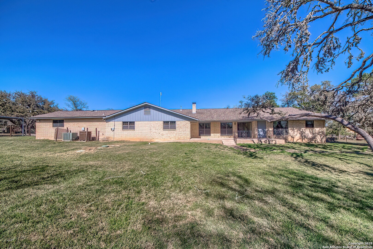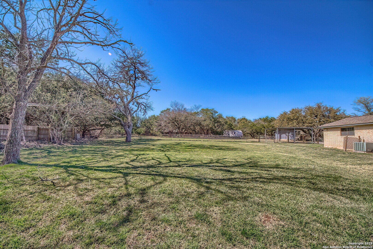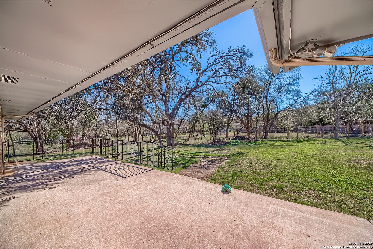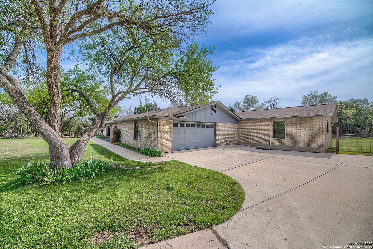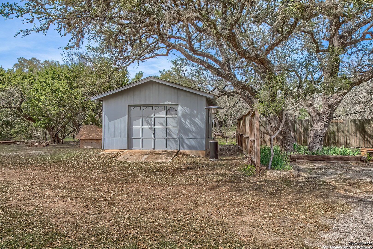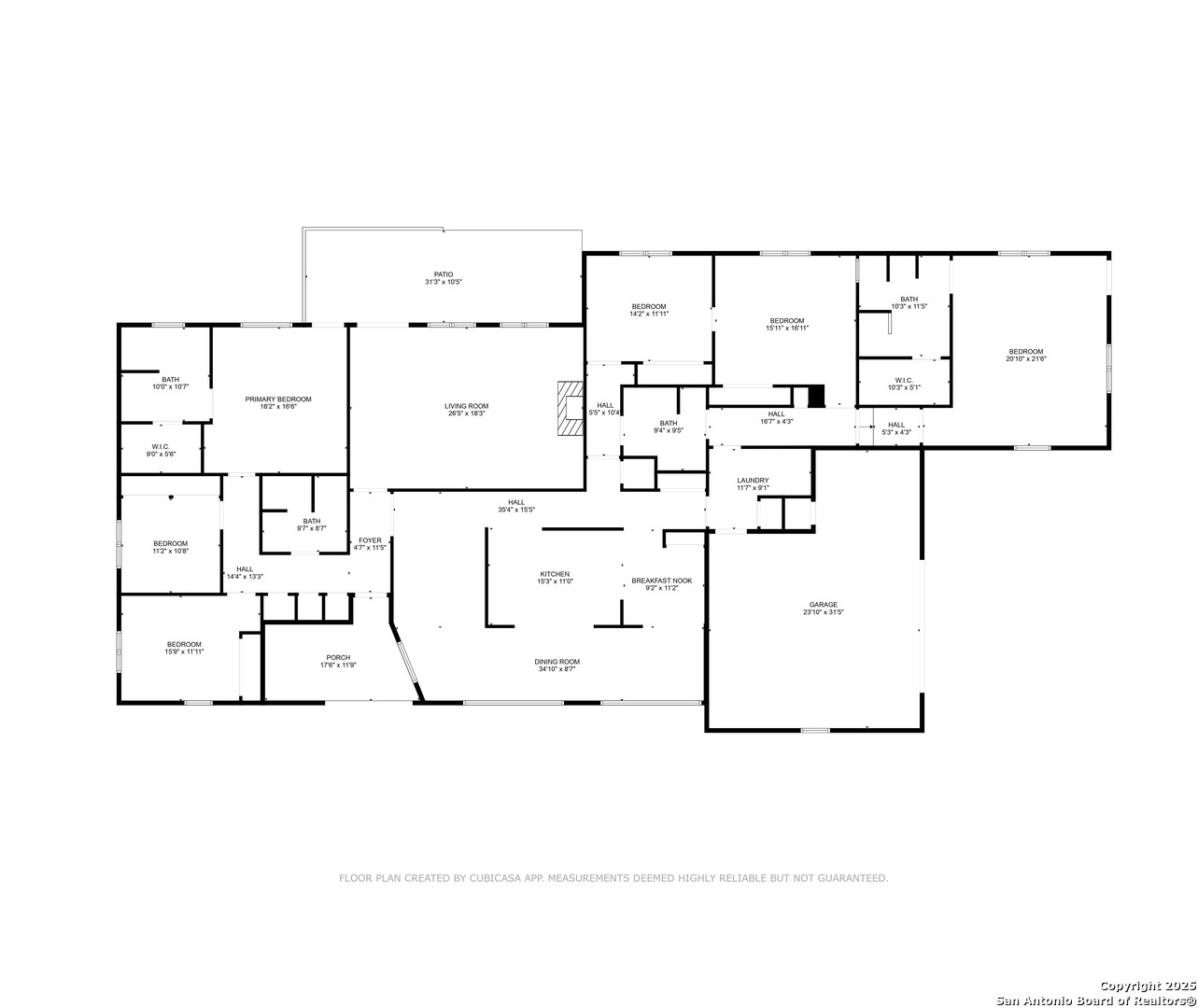Status
Market MatchUP
How this home compares to similar 6 bedroom homes in San Antonio- Price Comparison$83,621 lower
- Home Size399 sq. ft. smaller
- Built in 1979Older than 75% of homes in San Antonio
- San Antonio Snapshot• 9143 active listings• 0% have 6 bedrooms• Typical 6 bedroom size: 4201 sq. ft.• Typical 6 bedroom price: $928,620
Description
OPEN HOUSE - JULY 27 3PM TO 5PM ~ Welcome to 8318 Cactus Wren. Peaceful and private Scenic Oaks subdivision with 24 hour guard! Your family will love this property, it's two lots with an extra garage. The space can be used as a garage, workshop, or storage. It's entirely up to you and your needs. Space for everyone or with all the extra bedrooms you can have an office, workout room, craft room, and the list goes on and on. This great property also features two primary bedrooms with one bathroom handicap accessible. The open kitchen has a fabulous gas stove, and granite countertops. The family room features a built in-desk, bar sink, and a wood burning/gas fireplace. Enjoy your coffee in the morning and your wine in the evening in the sunroom, watch the deer & the birds. Country living with all the city conveniences. Vacant and easy to show, come see!
MLS Listing ID
Listed By
Map
Estimated Monthly Payment
$7,678Loan Amount
$802,750This calculator is illustrative, but your unique situation will best be served by seeking out a purchase budget pre-approval from a reputable mortgage provider. Start My Mortgage Application can provide you an approval within 48hrs.
Home Facts
Bathroom
Kitchen
Appliances
- Dryer Connection
- Washer Connection
- Stove/Range
- Ceiling Fans
- Ice Maker Connection
Roof
- Composition
Levels
- One
Cooling
- Two Central
Pool Features
- None
Window Features
- None Remain
Other Structures
- Second Garage
Exterior Features
- Mature Trees
- Wire Fence
- Patio Slab
- Privacy Fence
- Storage Building/Shed
Fireplace Features
- One
- Family Room
Association Amenities
- Controlled Access
- Clubhouse
Accessibility Features
- Grab Bars in Bathroom(s)
- Level Drive
- Level Lot
- No Carpet
- First Floor Bath
- Wheelchair Adaptable
- First Floor Bedroom
- Stall Shower
- Wheelchair Modifications
Flooring
- Saltillo Tile
- Wood
- Ceramic Tile
- Unstained Concrete
Foundation Details
- Slab
Architectural Style
- One Story
Heating
- Central
