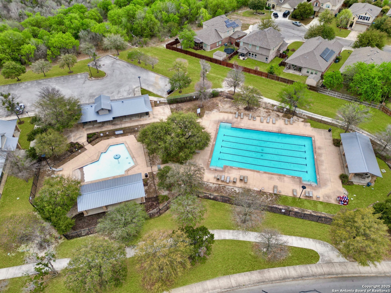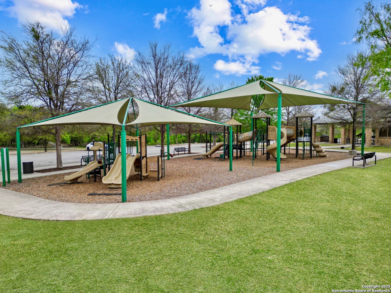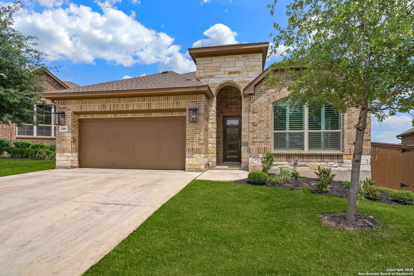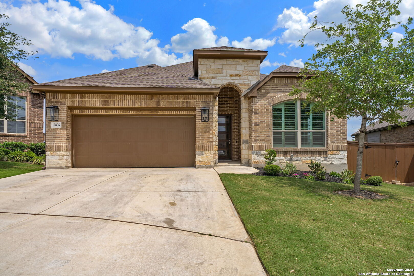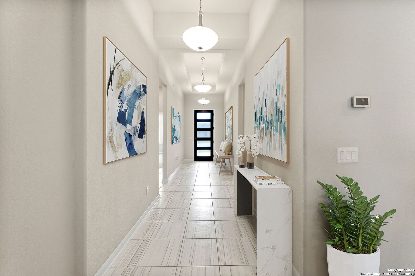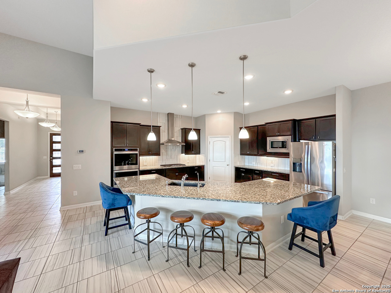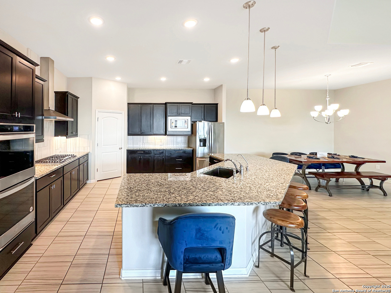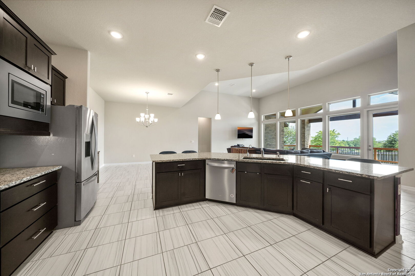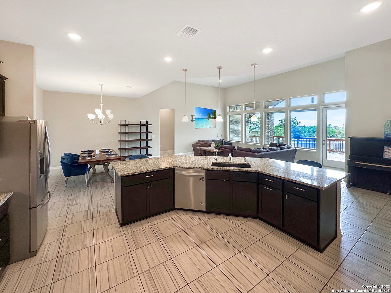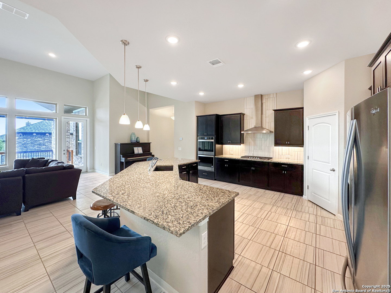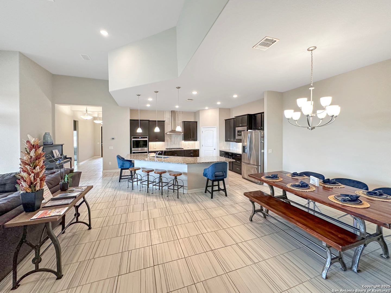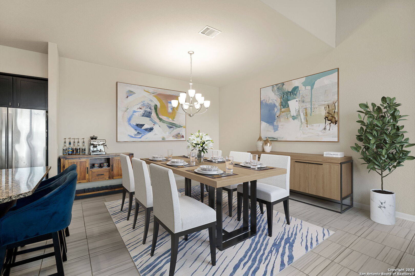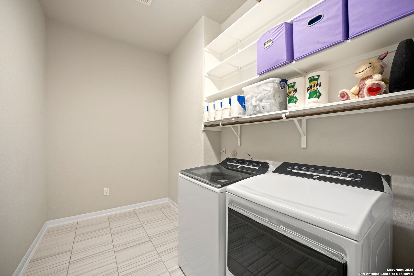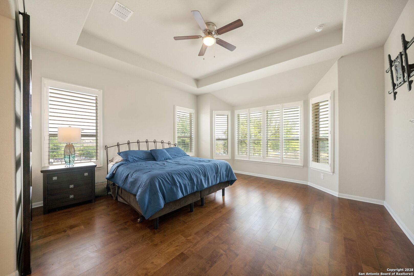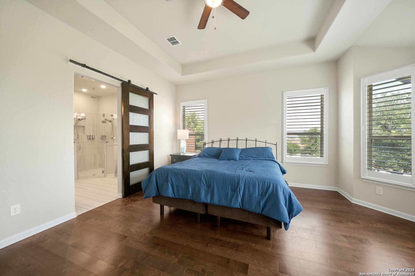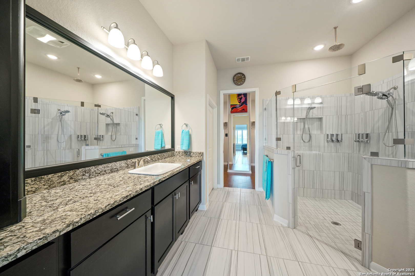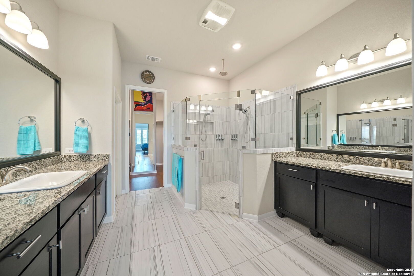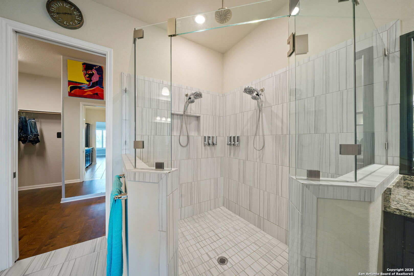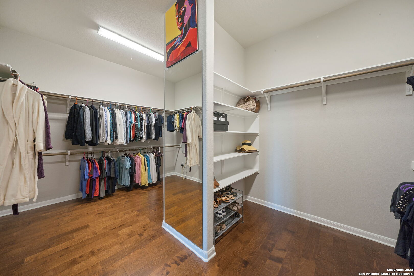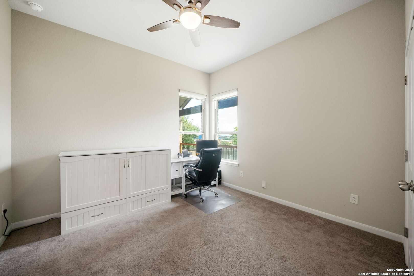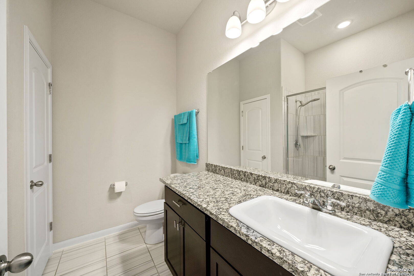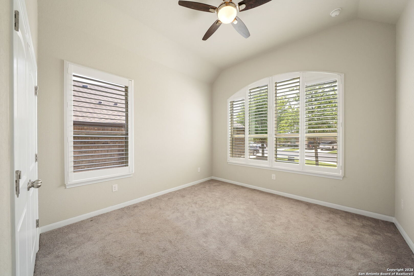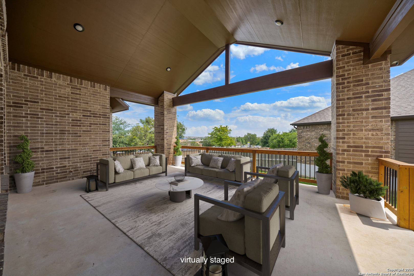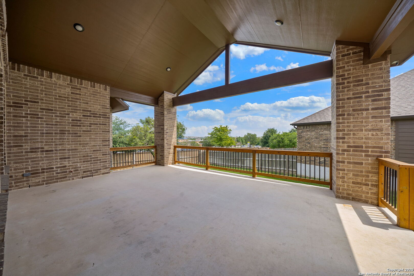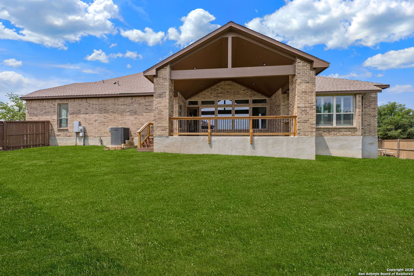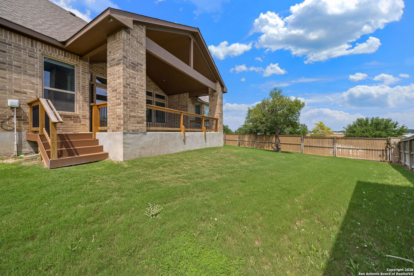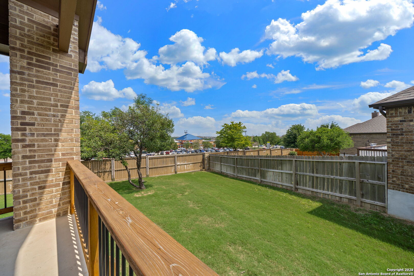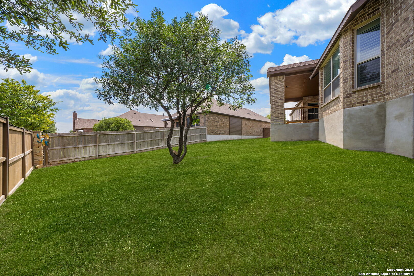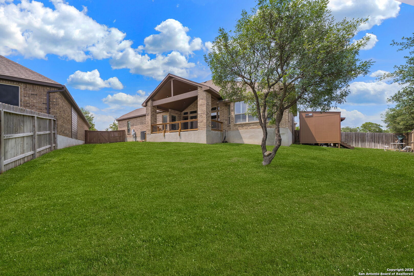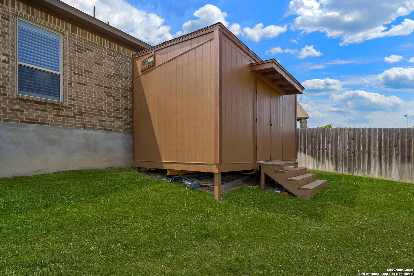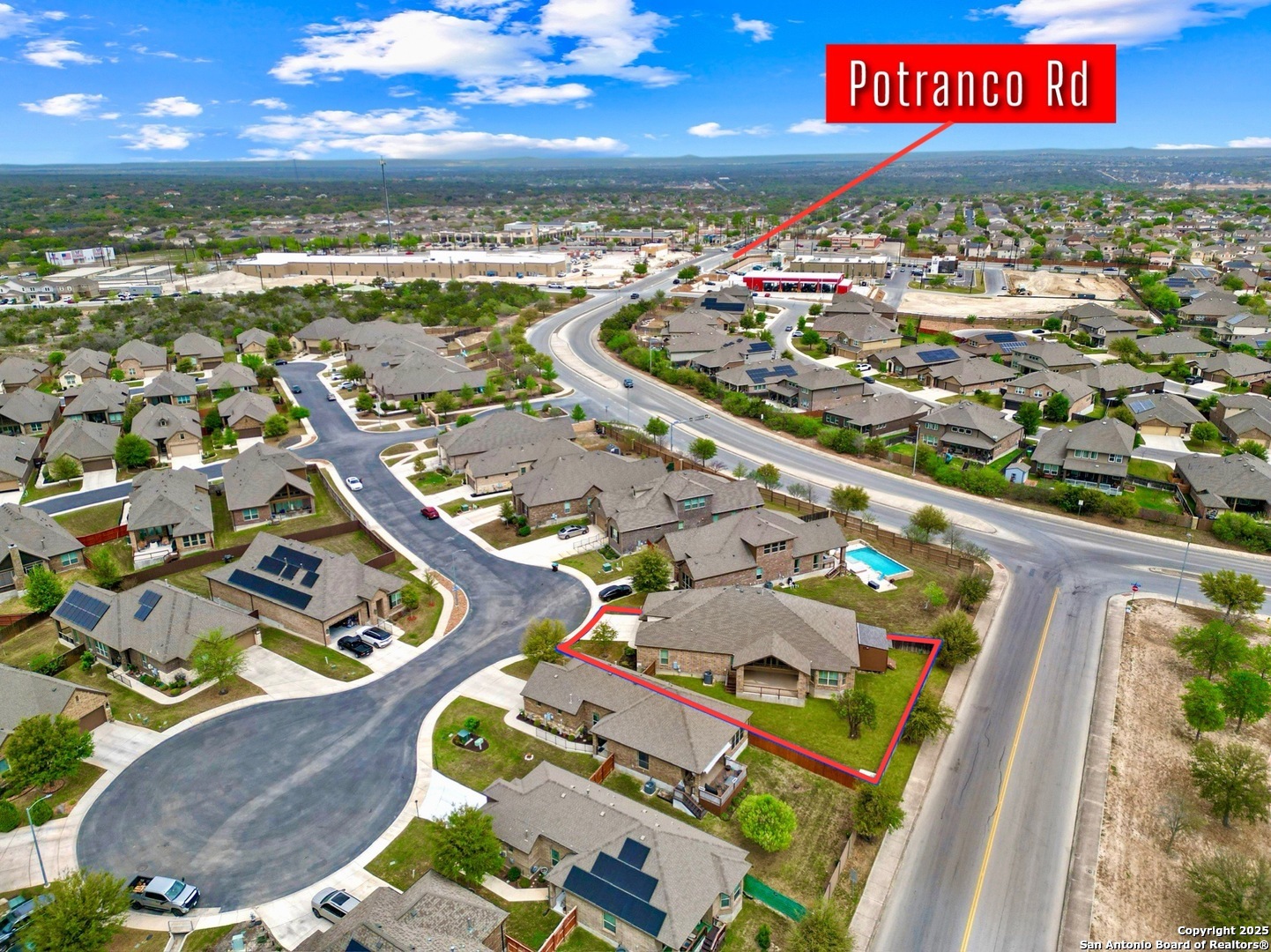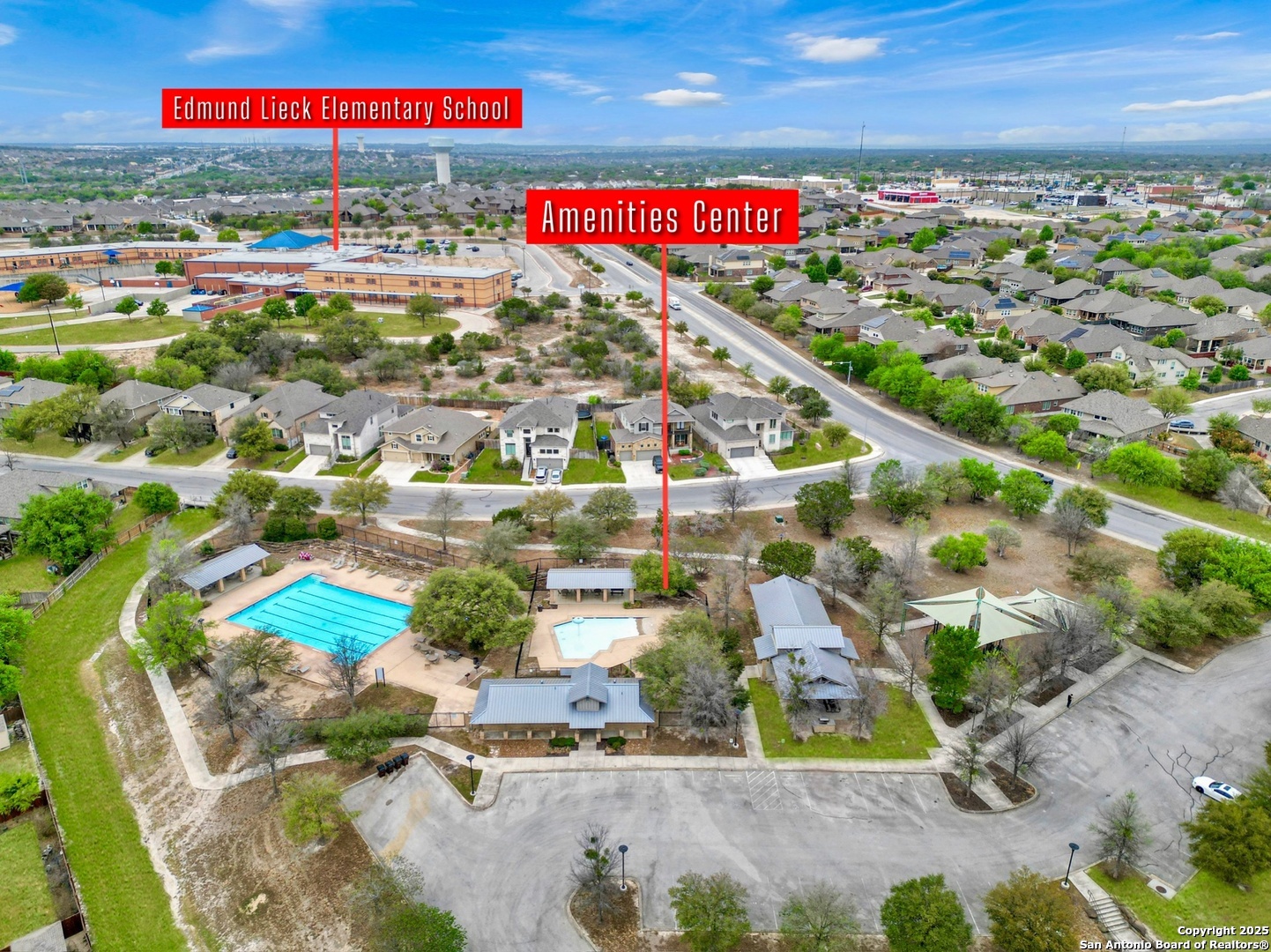Status
Market MatchUP
How this home compares to similar 3 bedroom homes in San Antonio- Price Comparison$131,725 higher
- Home Size797 sq. ft. larger
- Built in 2021Newer than 70% of homes in San Antonio
- San Antonio Snapshot• 8673 active listings• 49% have 3 bedrooms• Typical 3 bedroom size: 1665 sq. ft.• Typical 3 bedroom price: $300,774
Description
Prestigious Sitterle built home loaded with upgrades located in Private Gated Community in the Enclave of Weston Oaks * Enjoy the worry free yard work as the HOA fee includes complete maintenance yard work for all homeowners in this gated community * Experience the life of Luxury in this beautiful single story home that features elegant details from top to bottom through out the home * High ceilings with custom decorative finishes * Oversized windows to enjoy that natural lighting through the home * Custom Plantation shutters in the bedrooms for privacy * Open Living Area offers a Gorgeous Kitchen area with a large Breakfast Island with enough room to sit six people plus dining area * Kitchen also includes 5 Burner Gas Stove, Double Wifi Smart Ovens, Dark Graphite Sink, Granite Countertops & Soft Close cabinets & drawers * Spacious Primary Bedroom features gorgeous oversized Walk-In Shower with Dual Shower Heads plus Ceiling Rain Shower Head * Separate Vanities plus Huge Walk-In Closet in Primary Bath * Split Secondary Bedrooms share a Custom Tile Shower Bathroom * Large Utility Room offers extra storage space * Oversized 24' X 16' Custom Patio great for entertaining comes with a gas connection ready to connect your gas grill or to add your own custom outdoor kitchen area * Full Sprinkler System * Storage Shed with electricity * Community Amenities includes Clubhouse, 2 pools & playground * Minutes from Loop 1604, Hwy 90, Lackland AFB, NISD Schools & Great Shopping.
MLS Listing ID
Listed By
(210) 682-9898
RE/MAX Alamo Realty
Map
Estimated Monthly Payment
$4,054Loan Amount
$410,875This calculator is illustrative, but your unique situation will best be served by seeking out a purchase budget pre-approval from a reputable mortgage provider. Start My Mortgage Application can provide you an approval within 48hrs.
Home Facts
Bathroom
Kitchen
Appliances
- Washer Connection
- Dryer Connection
- Plumb for Water Softener
- Ice Maker Connection
- Double Ovens
- Vent Fan
- Cook Top
- Microwave Oven
- Water Softener (owned)
- Smoke Alarm
- Carbon Monoxide Detector
- Dishwasher
- Ceiling Fans
- Self-Cleaning Oven
- Solid Counter Tops
- Gas Cooking
- Private Garbage Service
- Built-In Oven
- Garage Door Opener
- Gas Water Heater
Roof
- Heavy Composition
Levels
- One
Cooling
- One Central
Pool Features
- None
Window Features
- All Remain
Other Structures
- Storage
- Shed(s)
Exterior Features
- Privacy Fence
- Mature Trees
- Covered Patio
- Double Pane Windows
- Storage Building/Shed
- Deck/Balcony
- Sprinkler System
- Patio Slab
Fireplace Features
- Not Applicable
Association Amenities
- Park/Playground
- Jogging Trails
- Pool
- Clubhouse
- Controlled Access
Accessibility Features
- Stall Shower
- Doors-Pocket
- Int Door Opening 32"+
- First Floor Bath
- Level Drive
- No Stairs
- First Floor Bedroom
Flooring
- Carpeting
- Ceramic Tile
Foundation Details
- Slab
Architectural Style
- One Story
Heating
- Central
