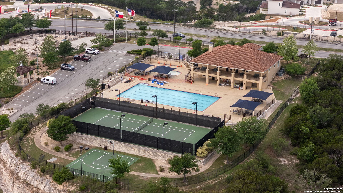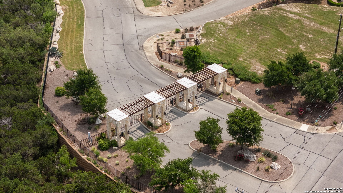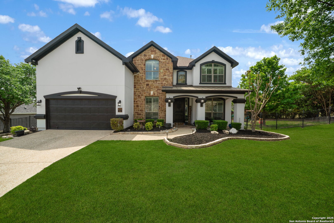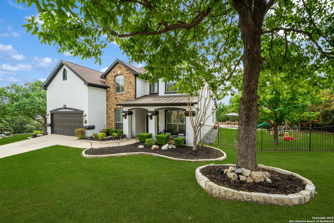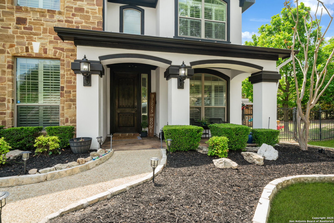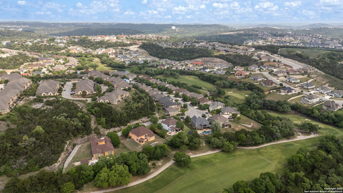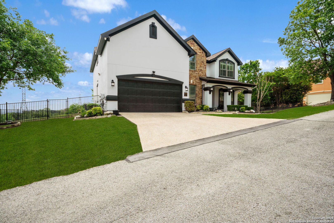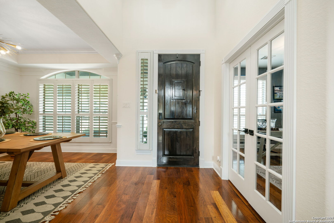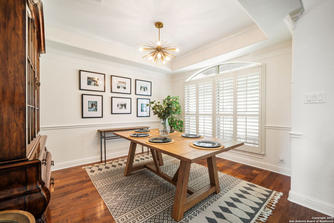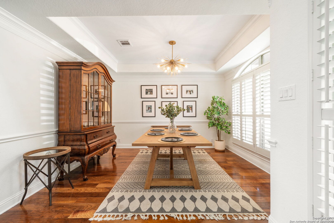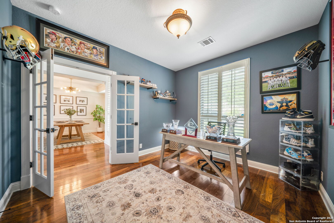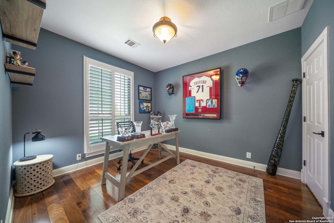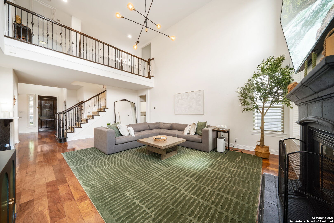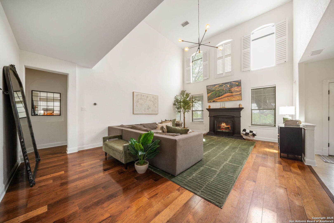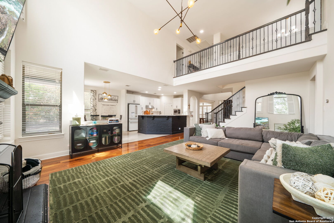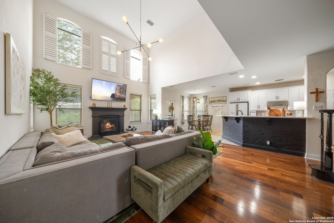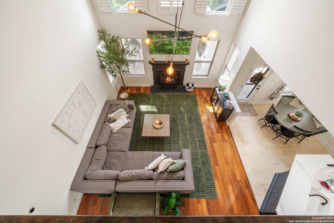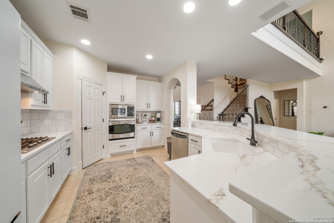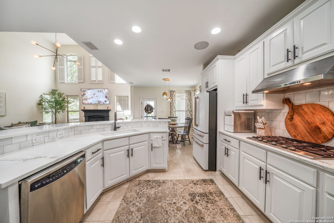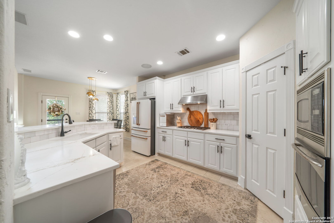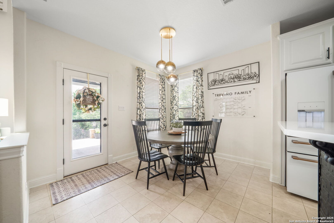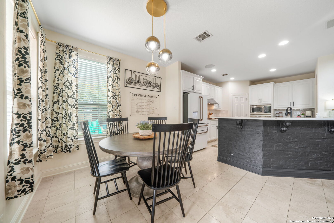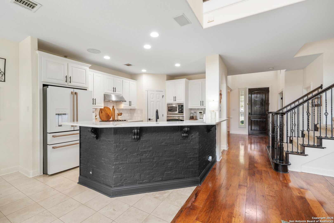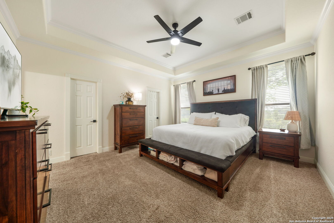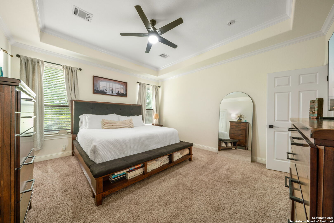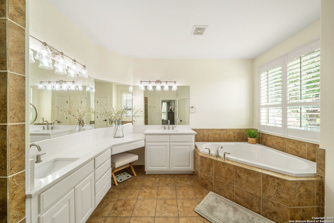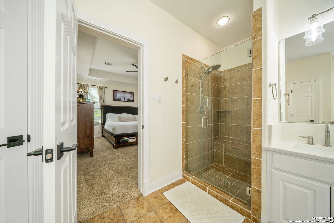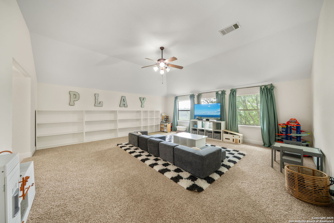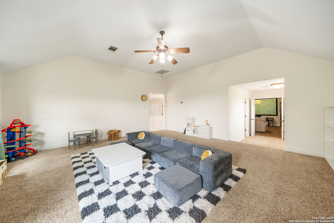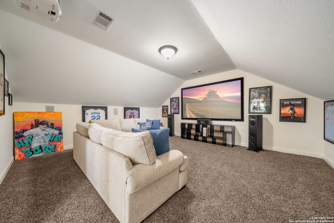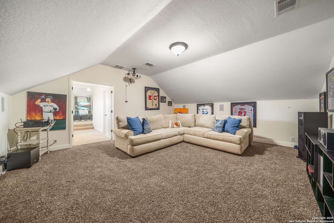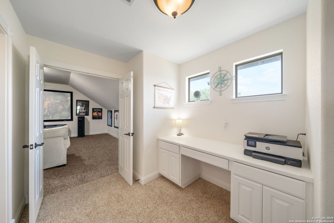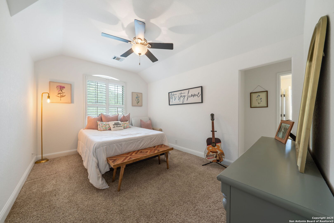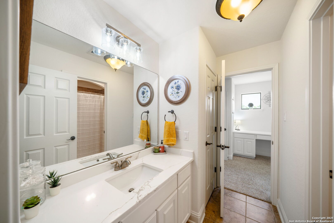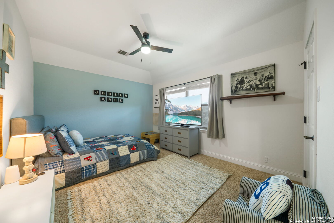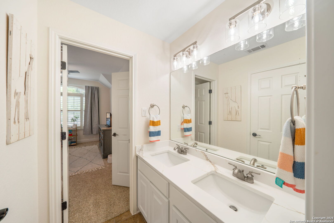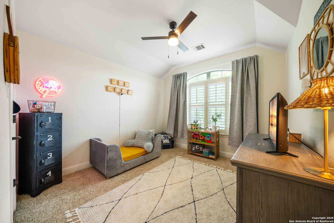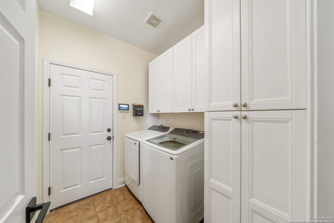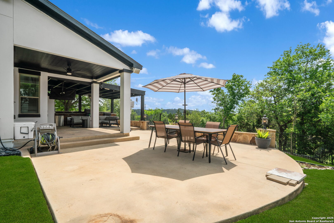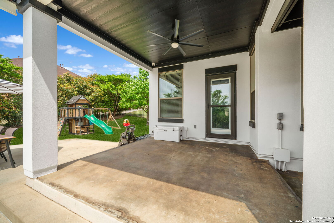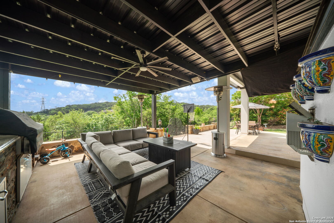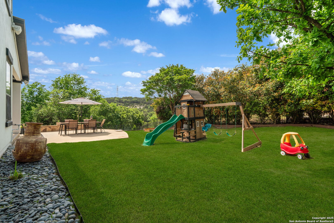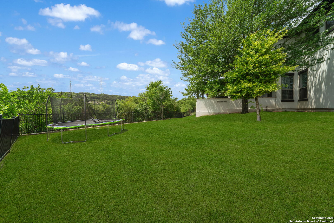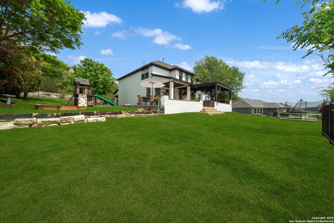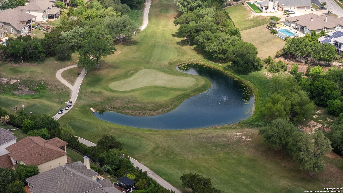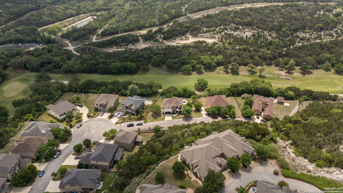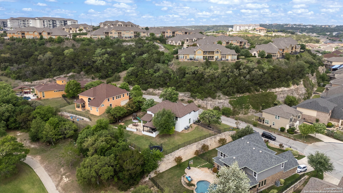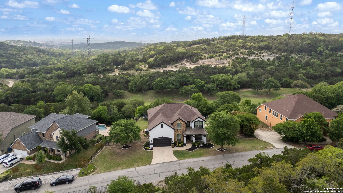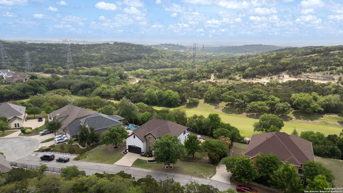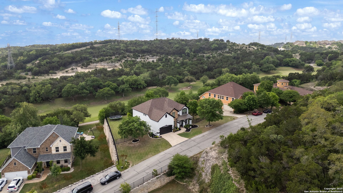Status
Market MatchUP
How this home compares to similar 4 bedroom homes in San Antonio- Price Comparison$279,567 higher
- Home Size1136 sq. ft. larger
- Built in 2008Newer than 53% of homes in San Antonio
- San Antonio Snapshot• 9143 active listings• 36% have 4 bedrooms• Typical 4 bedroom size: 2408 sq. ft.• Typical 4 bedroom price: $430,431
Description
OPEN HOUSE, SUNDAY, JULY 20TH FROM 2PM TO 5 PM. Welcome to an exceptional neighborhood at THE RIDGE @ SONOMA VERDE, Overlooking the 8th Fairway of Cedar Creek Golf Club! This 3544 SQFT just under 1/2 ACRE LOT with panoramic views of rolling hills, & green treetops. The backyard oasis boasts a PARK LIKE Backyard, custom outdoor kitchen with granite, built-in grill and lots of outdoor living space including covered areas and patio lighting. The interior features upgrades such as soaring ceilings, quartz counters, SS appliances, hardwoods, crown molding & plantation shutters. The Master Suite on main level boasting 2 walk-in closets and a spa bathroom. TOO MANY EXTRAS, a Study, Dining Room, Oversize Game room, a Media/Theater room, as well as a built-in study nook, the fireplace adds warmth and elegance, visible from both the kitchen and living area! The inviting Kitchen screams Family Gatherings with an oversize bar island! This home feeds into to TOP PERFORMING SCHOOLS! Hurry come see me before I'm taken!!
MLS Listing ID
Listed By
Map
Estimated Monthly Payment
$6,279Loan Amount
$674,500This calculator is illustrative, but your unique situation will best be served by seeking out a purchase budget pre-approval from a reputable mortgage provider. Start My Mortgage Application can provide you an approval within 48hrs.
Home Facts
Bathroom
Kitchen
Appliances
- Electric Water Heater
- Disposal
- Water Softener (owned)
- Microwave Oven
- 2+ Water Heater Units
- Double Ovens
- Self-Cleaning Oven
- Gas Grill
- Dishwasher
- Security System (Owned)
- Ice Maker Connection
- Washer Connection
- Private Garbage Service
- Smoke Alarm
- Dryer Connection
- Gas Cooking
- Chandelier
- Stove/Range
- Built-In Oven
- Ceiling Fans
- Garage Door Opener
Roof
- Heavy Composition
Levels
- Two
Cooling
- Two Central
Pool Features
- None
Window Features
- All Remain
Exterior Features
- Wrought Iron Fence
- Privacy Fence
- Covered Patio
- Has Gutters
- Sprinkler System
- Double Pane Windows
- Patio Slab
- Gas Grill
- Outdoor Kitchen
- Special Yard Lighting
- Mature Trees
Fireplace Features
- Living Room
- One
Association Amenities
- Park/Playground
- Controlled Access
- Pool
- Sports Court
- Clubhouse
- Tennis
- Basketball Court
Flooring
- Saltillo Tile
- Wood
- Carpeting
Foundation Details
- Slab
Architectural Style
- Two Story
- Texas Hill Country
Heating
- 2 Units
- Central
