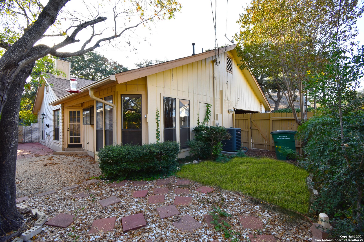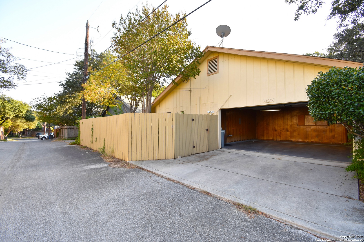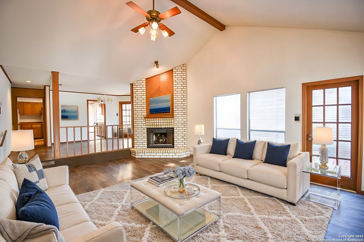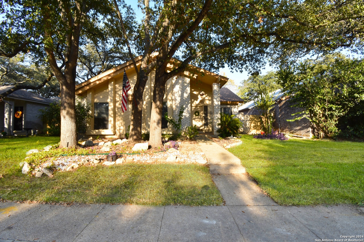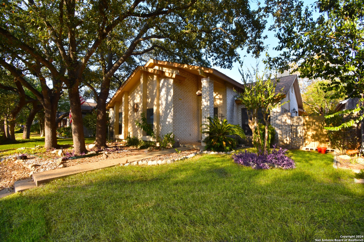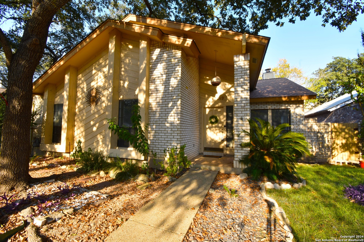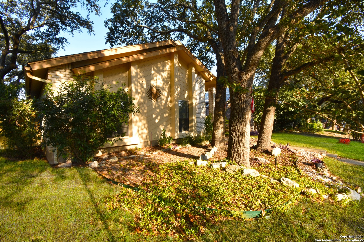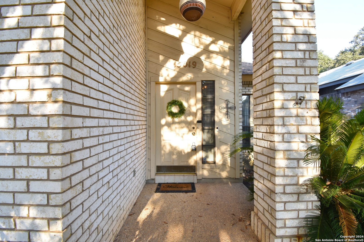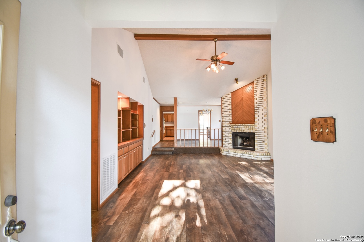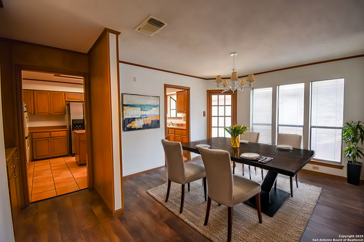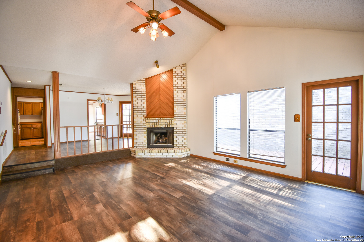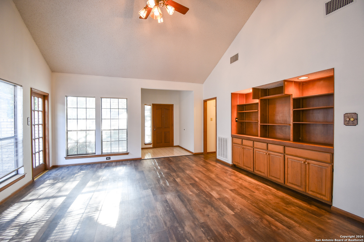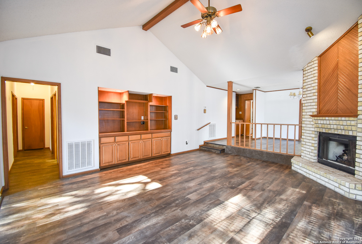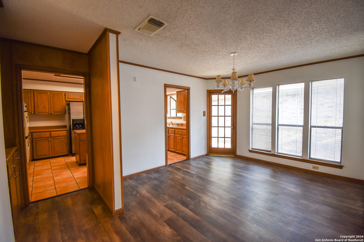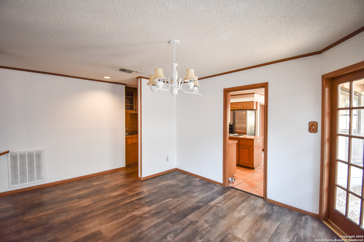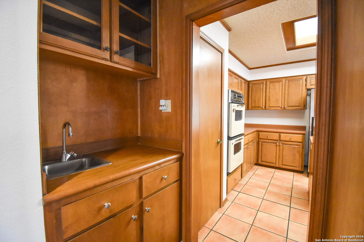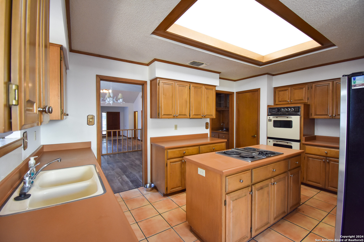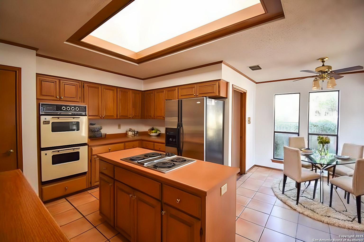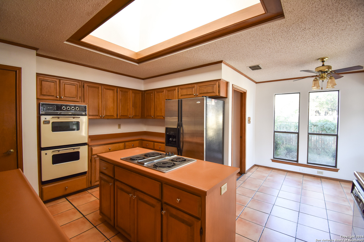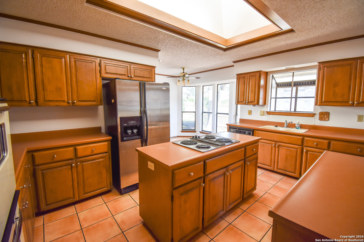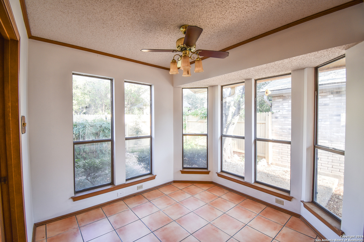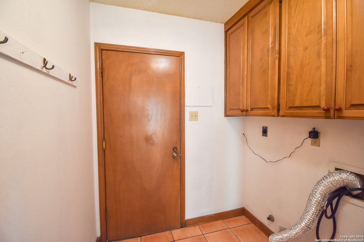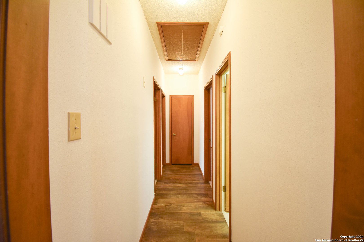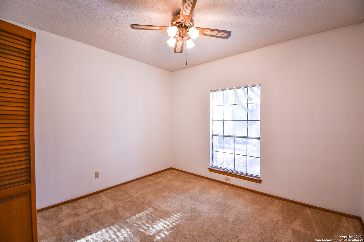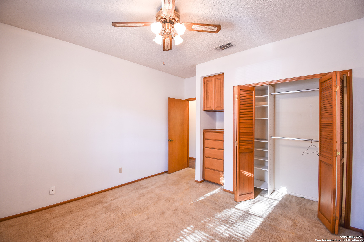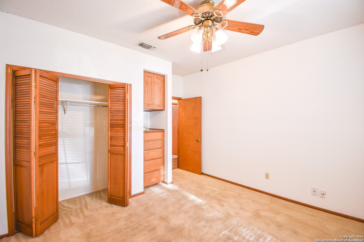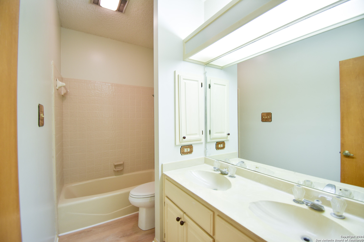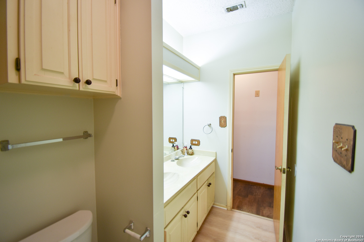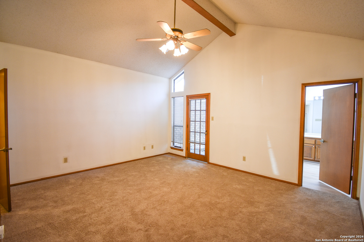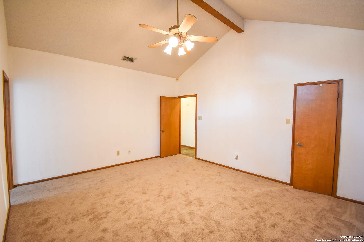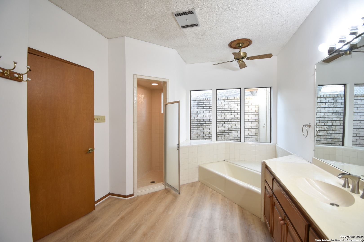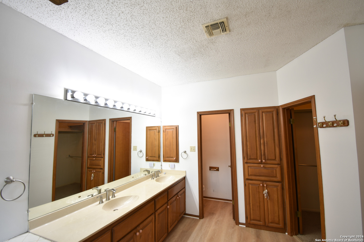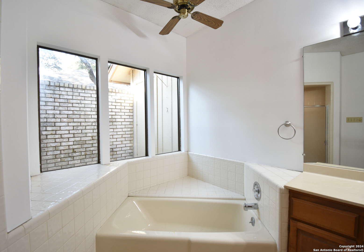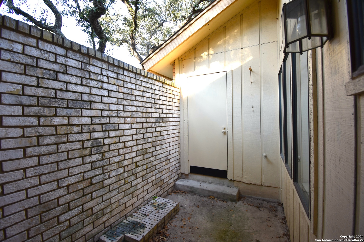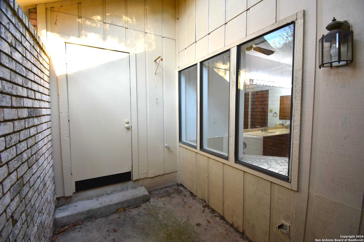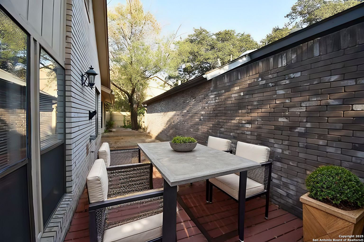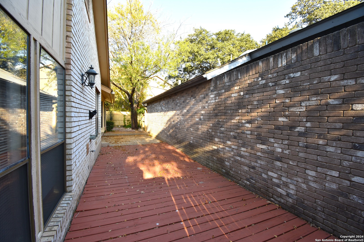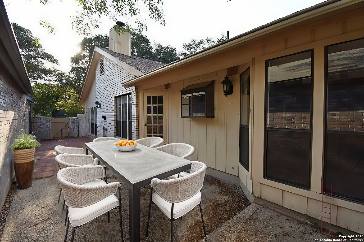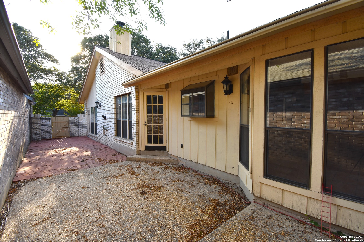Status
Market MatchUP
How this home compares to similar 3 bedroom homes in San Antonio- Price Comparison$59,341 higher
- Home Size157 sq. ft. larger
- Built in 1985Older than 69% of homes in San Antonio
- San Antonio Snapshot• 8706 active listings• 49% have 3 bedrooms• Typical 3 bedroom size: 1664 sq. ft.• Typical 3 bedroom price: $300,658
Description
Welcome to 15019 Churchill Estates, a stunning residence nestled in a beautiful neighborhood. This spacious home features an inviting open living and dining area with soaring high ceilings and a convenient wet bar, perfect for entertaining. The kitchen boasts ample counter space, enhanced by a bright skybox light, and comes equipped with retro original working appliances, blending vintage charm with modern functionality. Retreat to the primary bedroom, which offers two generous closets, a double vanity, and a separate shower and tub for your relaxation. Additional highlights include a water softener, a new roof (only 4 years old), new AT&T fiber internet, and a well-maintained yard that enhances the curb appeal. The two-car garage features a garage door opener for added convenience. Don't miss your chance to own this delightful home in one of San Antonio's most sought-after communities!
MLS Listing ID
Listed By
(888) 519-7431
eXp Realty
Map
Estimated Monthly Payment
$3,390Loan Amount
$342,000This calculator is illustrative, but your unique situation will best be served by seeking out a purchase budget pre-approval from a reputable mortgage provider. Start My Mortgage Application can provide you an approval within 48hrs.
Home Facts
Bathroom
Kitchen
Appliances
- Washer Connection
- Water Softener (owned)
- Cook Top
- Disposal
- City Garbage service
- Gas Water Heater
- Built-In Oven
- Whole House Fan
- Dishwasher
- Dryer Connection
- Smoke Alarm
- Garage Door Opener
- Ceiling Fans
Roof
- Composition
Levels
- One
Cooling
- One Central
Pool Features
- None
Window Features
- None Remain
Fireplace Features
- Not Applicable
Association Amenities
- None
Flooring
- Saltillo Tile
- Carpeting
- Laminate
Foundation Details
- Slab
Architectural Style
- One Story
Heating
- Central
