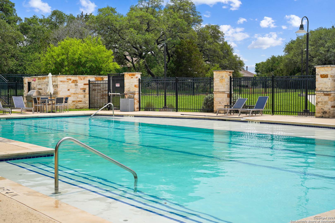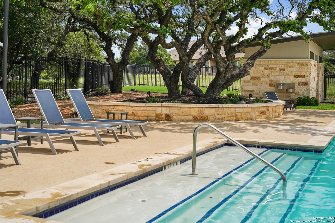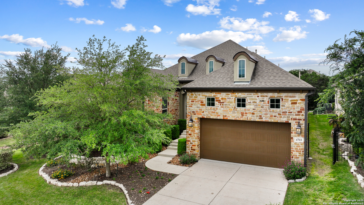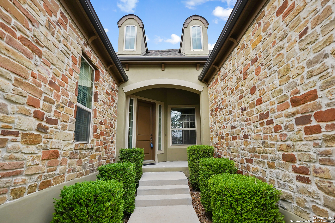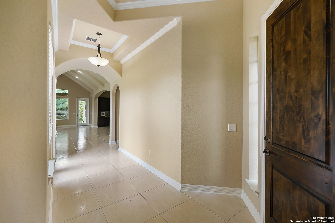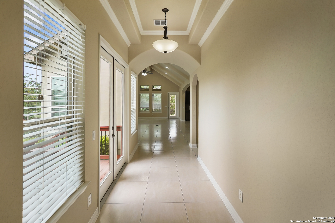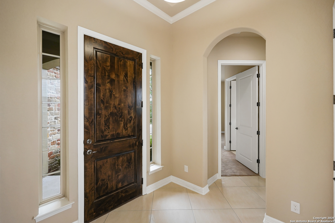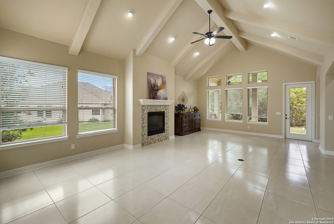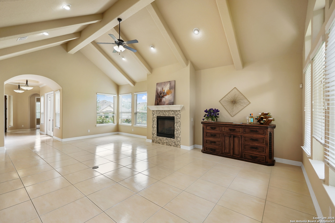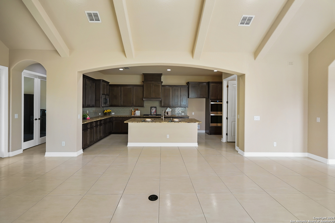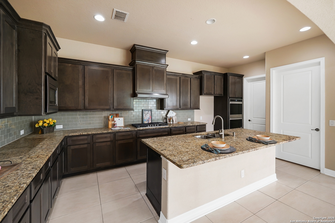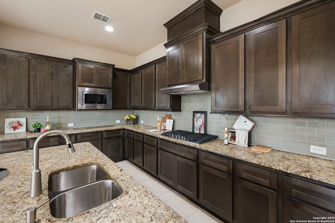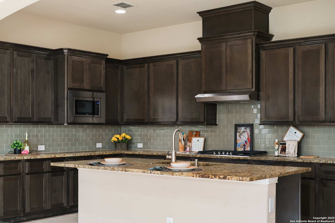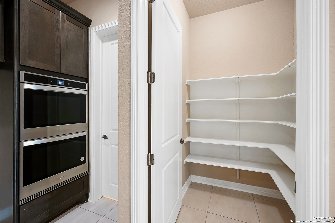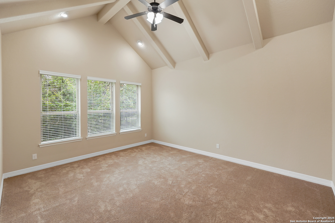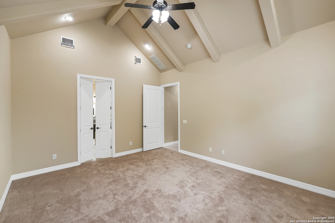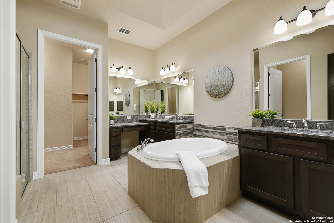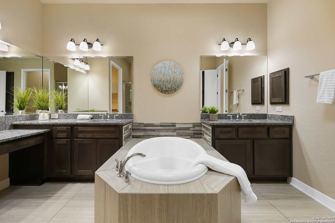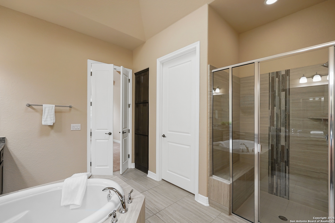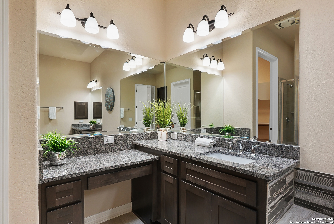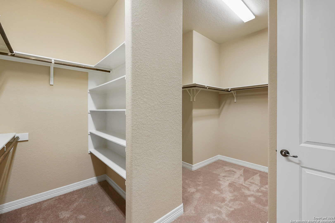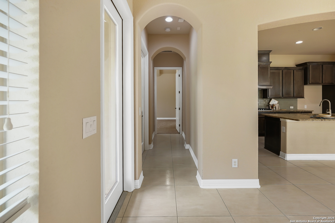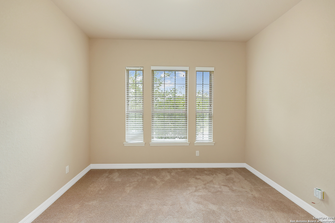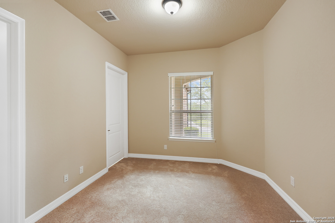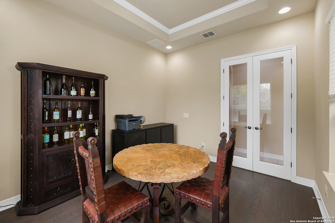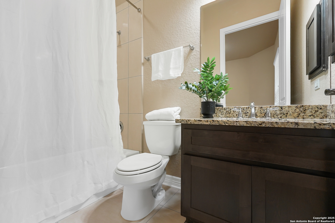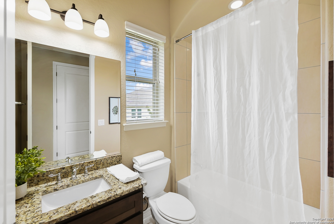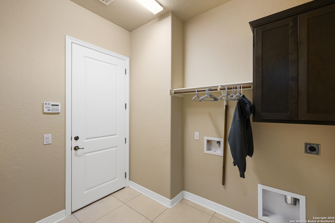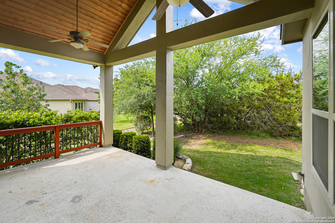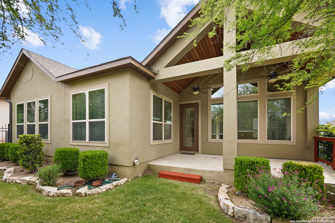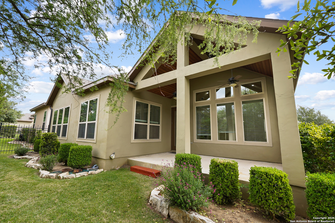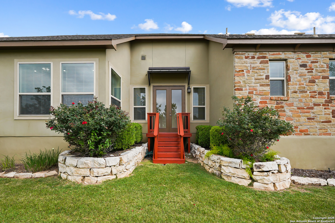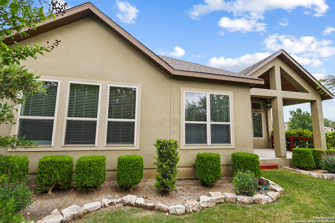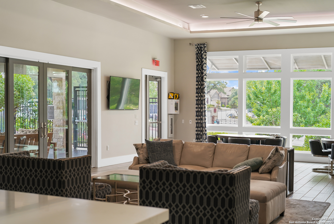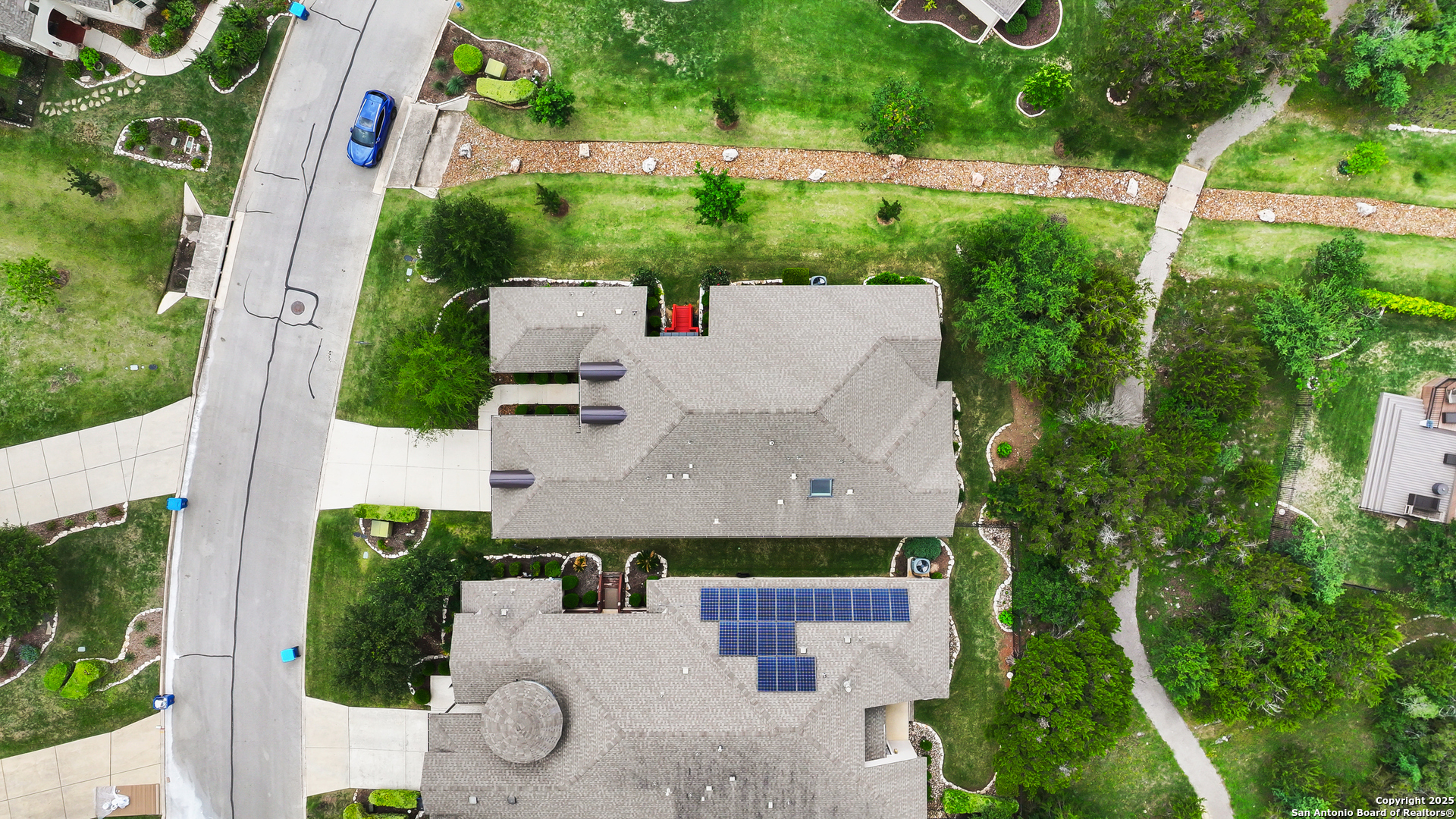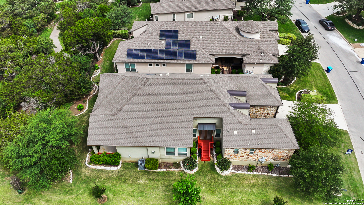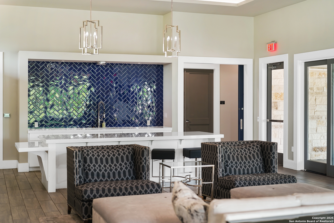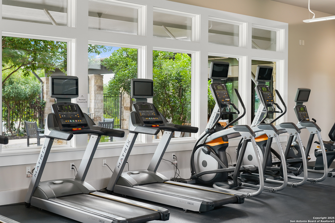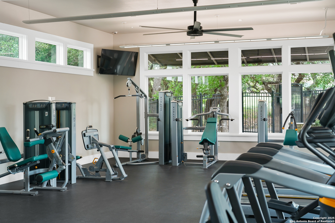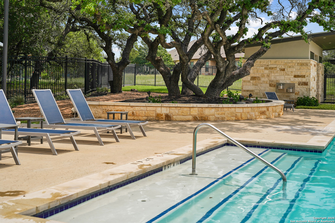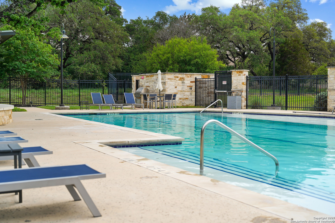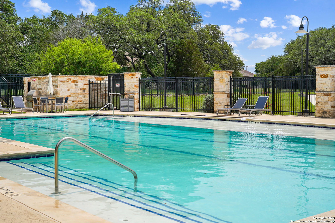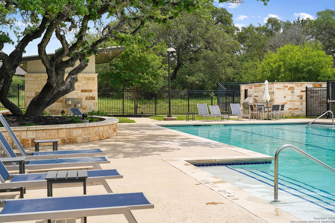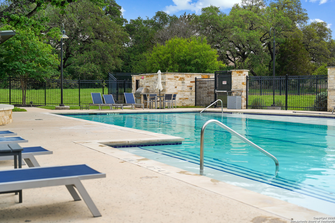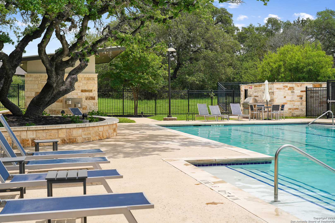Status
Market MatchUP
How this home compares to similar 3 bedroom homes in San Antonio- Price Comparison$249,352 higher
- Home Size713 sq. ft. larger
- Built in 2017Newer than 62% of homes in San Antonio
- San Antonio Snapshot• 8766 active listings• 49% have 3 bedrooms• Typical 3 bedroom size: 1664 sq. ft.• Typical 3 bedroom price: $300,647
Description
Open House Sunday, May 25th from 1-4 pm. Welcome to 4703 Amorosa Way, a beautifully designed home situated in the highly sought-after gated community of Cibolo Canyons. Offering a perfect blend of comfort and sophistication, this residence features three spacious bedrooms, 3.5 baths, and an open-concept layout that provides ample space for relaxation and entertaining. Nestled on a scenic greenbelt lot, this home offers a serene backdrop and enhanced privacy. Large windows throughout allow for abundant natural light, complementing the elegant interior finishes. The chef's kitchen is equipped with modern appliances, sleek countertops, and ample storage, seamlessly flowing into the dining and living areas. The primary suite is a peaceful retreat with a spa-like ensuite bath, complete with dual vanities, a soaking tub, and a separate shower. Additional bedrooms are well-appointed, each with access to private or shared baths, ensuring comfort for all residents and guests. Step outside to the covered patio, where you can enjoy tranquil views of the greenbelt. With easy access to walking trails, community amenities, and nearby conveniences, this home offers both luxury and functionality. Don't miss this opportunity-schedule your private tour today!
MLS Listing ID
Listed By
(210) 483-7070
Coldwell Banker D'Ann Harper
Map
Estimated Monthly Payment
$5,555Loan Amount
$522,500This calculator is illustrative, but your unique situation will best be served by seeking out a purchase budget pre-approval from a reputable mortgage provider. Start My Mortgage Application can provide you an approval within 48hrs.
Home Facts
Bathroom
Kitchen
Appliances
- Ice Maker Connection
- Double Ovens
- Washer Connection
- Plumb for Water Softener
- Ceiling Fans
- Pre-Wired for Security
- Security System (Owned)
- Built-In Oven
- Solid Counter Tops
- Disposal
- Self-Cleaning Oven
- Smoke Alarm
- Cook Top
- Dishwasher
- Microwave Oven
- Dryer Connection
- Gas Water Heater
- Garage Door Opener
- Gas Cooking
Roof
- Heavy Composition
Levels
- One
Cooling
- One Central
Pool Features
- None
Window Features
- All Remain
Other Structures
- None
Exterior Features
- Double Pane Windows
- Covered Patio
- Sprinkler System
- Has Gutters
- Patio Slab
- Mature Trees
Fireplace Features
- Gas Logs Included
- Family Room
- One
- Gas
Association Amenities
- Controlled Access
- Clubhouse
- Pool
- Jogging Trails
Flooring
- Ceramic Tile
- Carpeting
Foundation Details
- Slab
Architectural Style
- Traditional
- One Story
Heating
- Central
- 1 Unit
