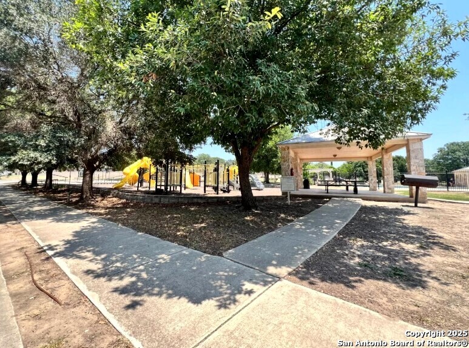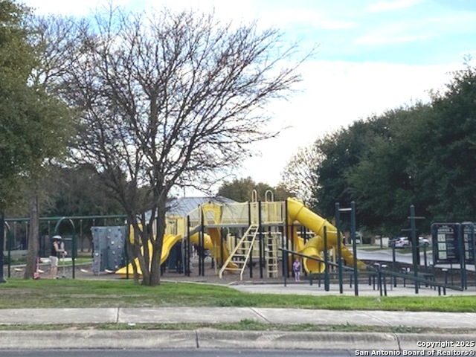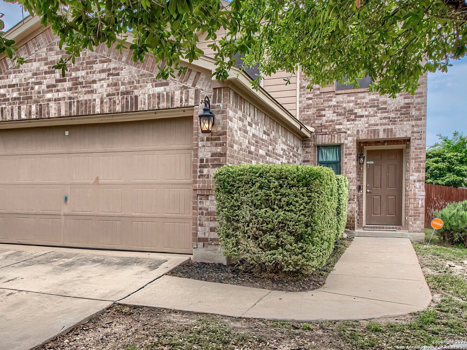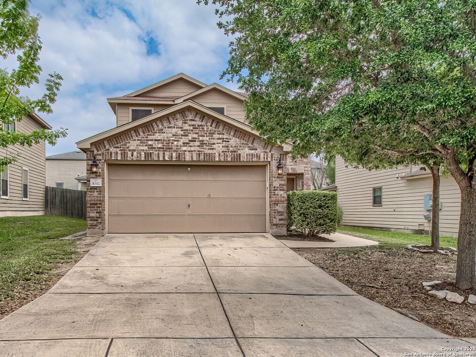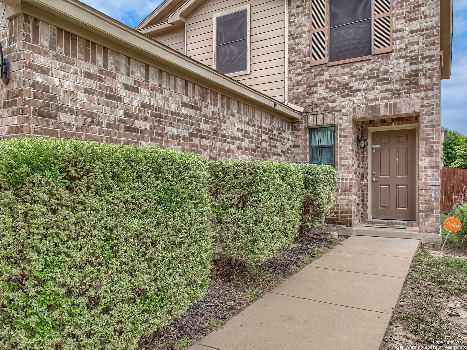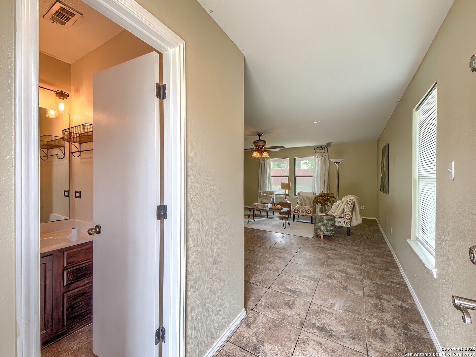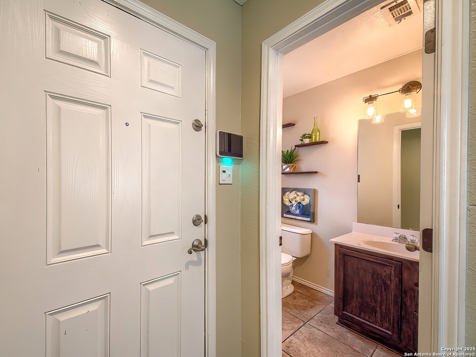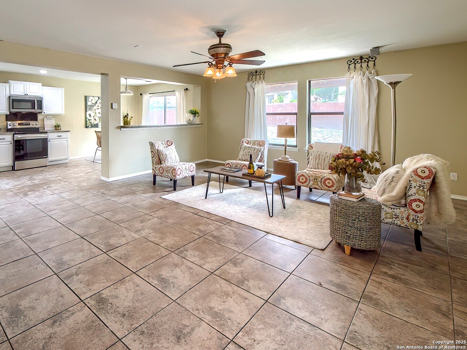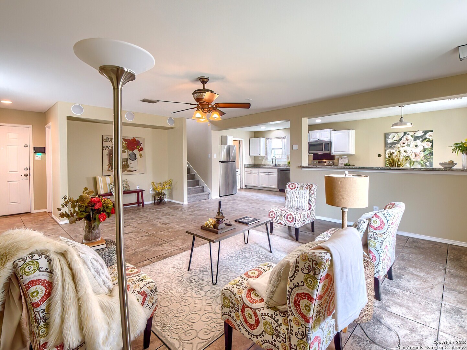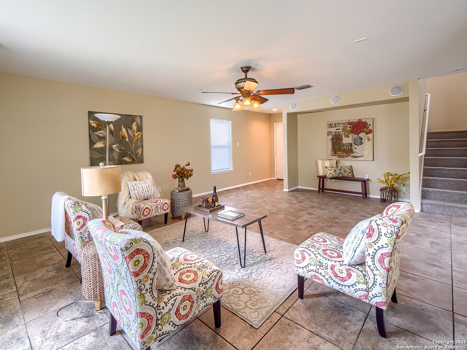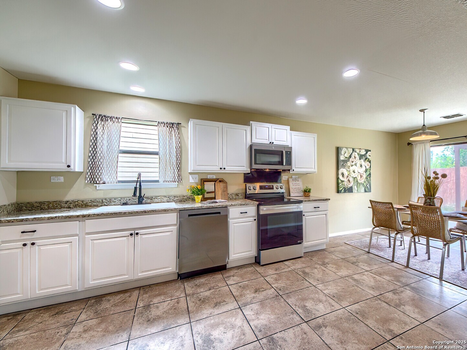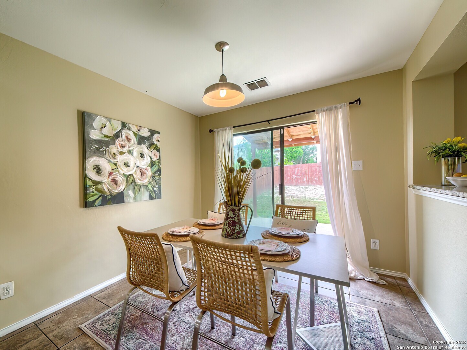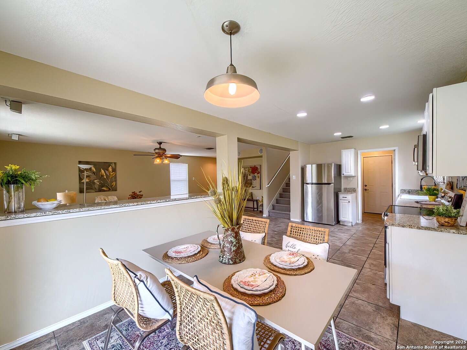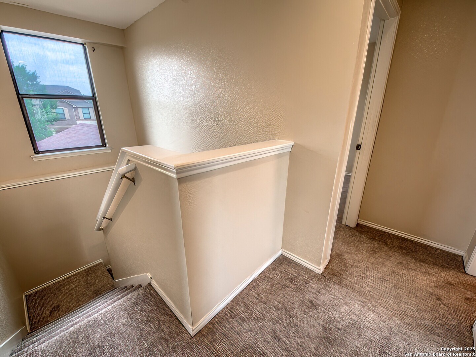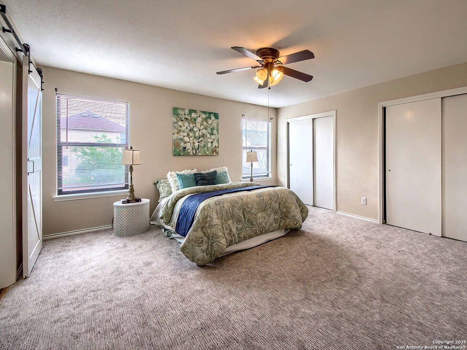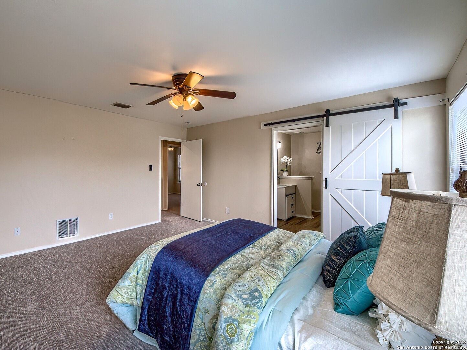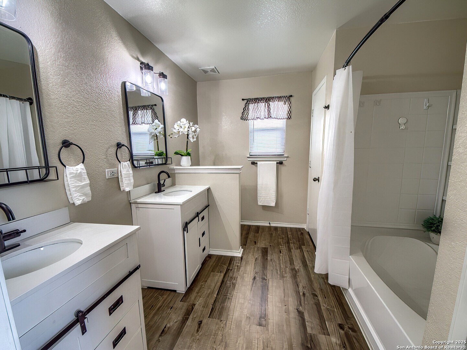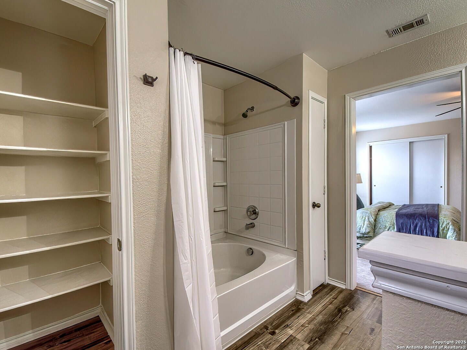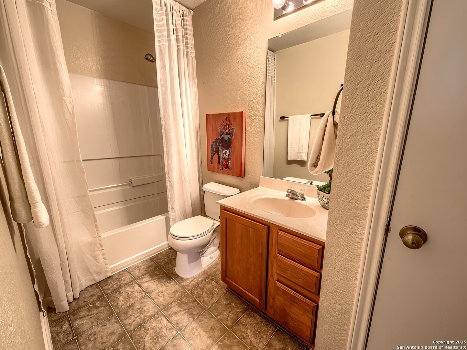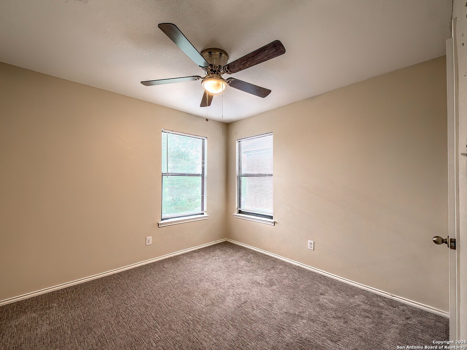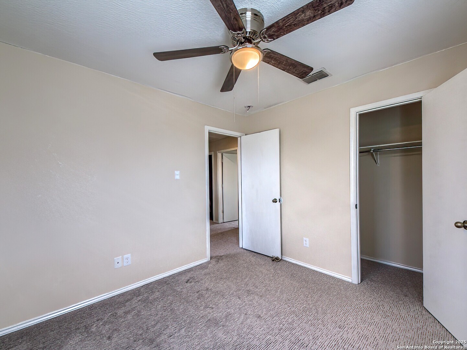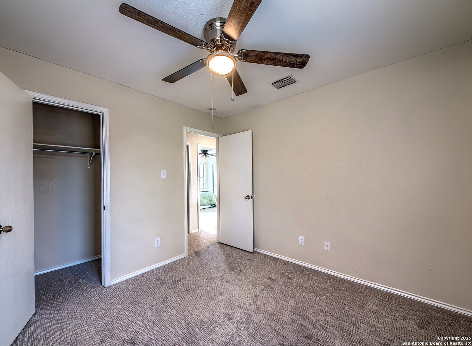Status
Market MatchUP
How this home compares to similar 3 bedroom homes in San Antonio- Price Comparison$51,148 lower
- Home Size58 sq. ft. smaller
- Built in 2010Newer than 54% of homes in San Antonio
- San Antonio Snapshot• 8766 active listings• 49% have 3 bedrooms• Typical 3 bedroom size: 1664 sq. ft.• Typical 3 bedroom price: $300,647
Description
Here is your opportunity for a new beginning in the vibrant Sundance Square community of Northwest San Antonio! This spacious 3-bedroom, 2.5-bath residence boasts an open floor plan designed for modern living. Enjoy the elegance of tile flooring downstairs and the comfort of newer carpet upstairs. The kitchen features sleek granite countertops and is bathed in natural light, creating a warm and inviting space. Floorplan is open and inviting for everyday living as well as entertaining! This Sundance community offers an array of amenities, located 1 block away, to enhance your lifestyle, such as community swimming pool, clubhouse, epic playground, jogging trails, and basketball courts. Experience the perfect blend of comfort, convenience, and community. ***SELLER OFFERING ASSISTANCE WITH CLOSING COST***Don't miss the opportunity to make this exceptional property your new home!
MLS Listing ID
Listed By
(210) 313-5554
1st Choice Realty Group
Map
Estimated Monthly Payment
$2,258Loan Amount
$237,025This calculator is illustrative, but your unique situation will best be served by seeking out a purchase budget pre-approval from a reputable mortgage provider. Start My Mortgage Application can provide you an approval within 48hrs.
Home Facts
Bathroom
Kitchen
Appliances
- Dishwasher
- Ceiling Fans
- Washer Connection
- Microwave Oven
- Stove/Range
- Disposal
- Solid Counter Tops
- Dryer Connection
- Ice Maker Connection
Roof
- Composition
Levels
- Two
Cooling
- One Central
Pool Features
- None
Window Features
- Some Remain
Exterior Features
- Covered Patio
- Privacy Fence
Fireplace Features
- Not Applicable
Association Amenities
- Clubhouse
- Jogging Trails
- Pool
- Park/Playground
- BBQ/Grill
- Basketball Court
Flooring
- Carpeting
- Ceramic Tile
Foundation Details
- Slab
Architectural Style
- Two Story
Heating
- Heat Pump
