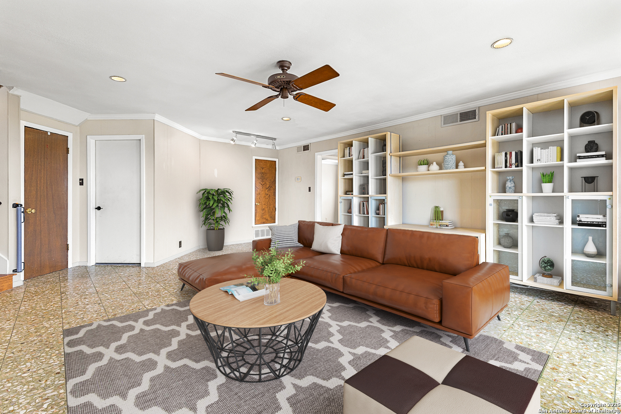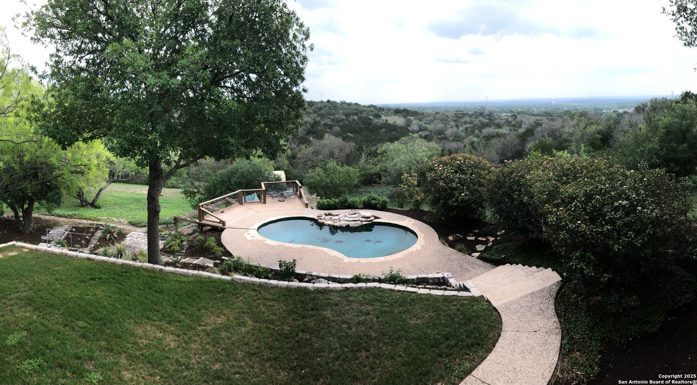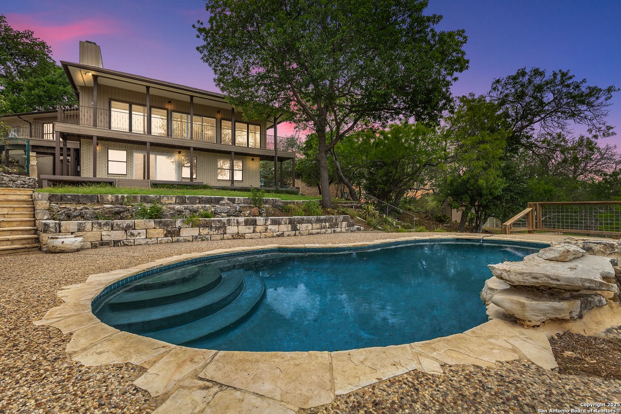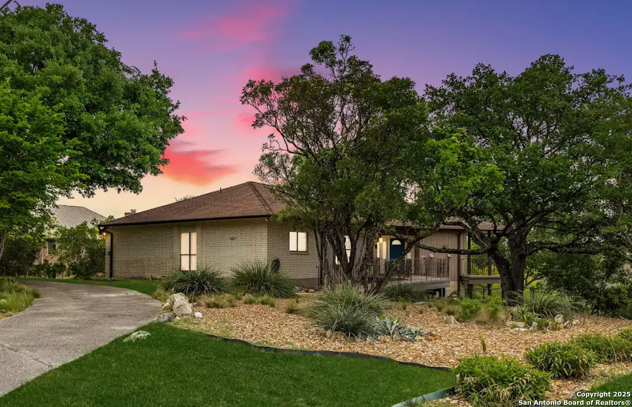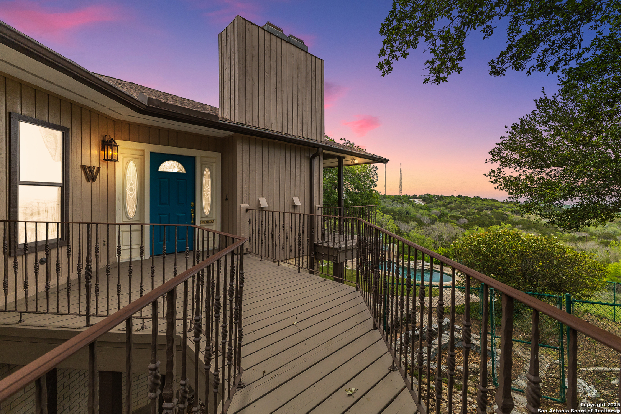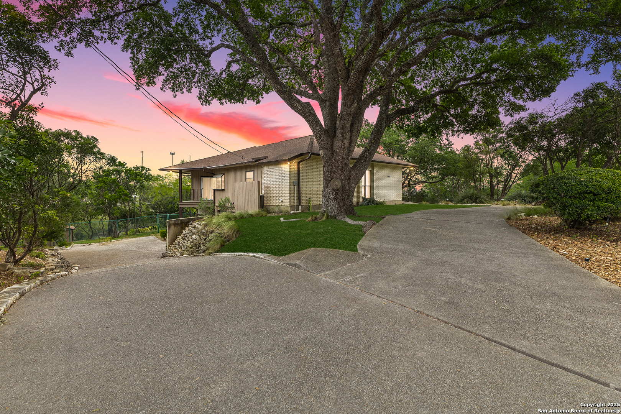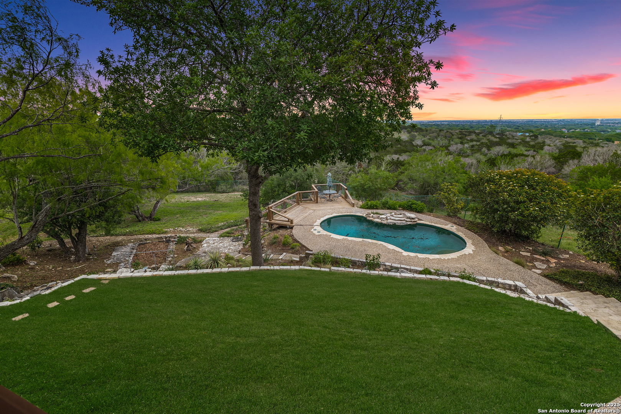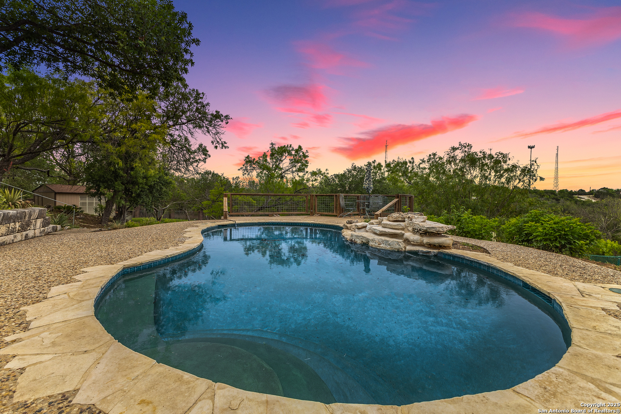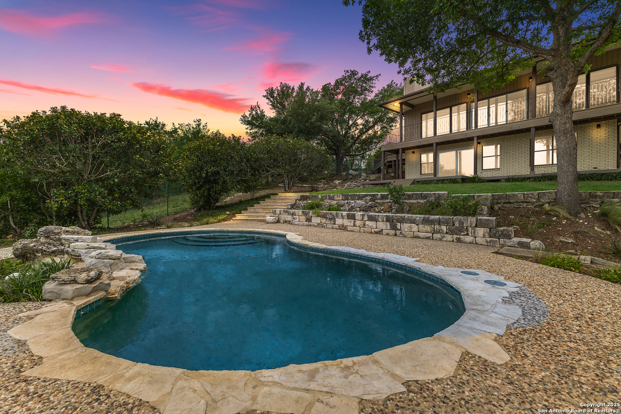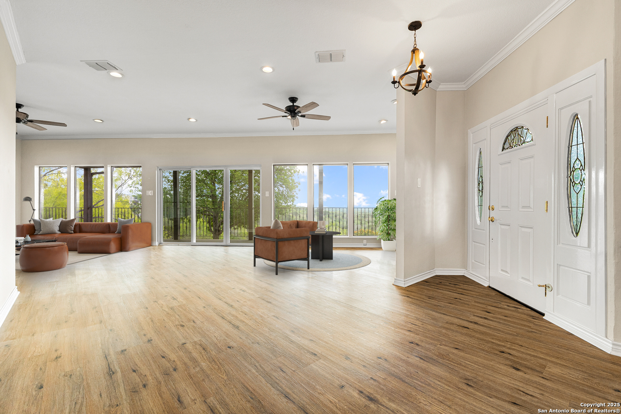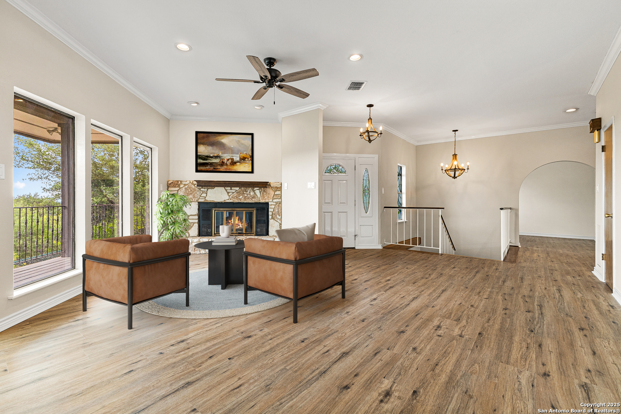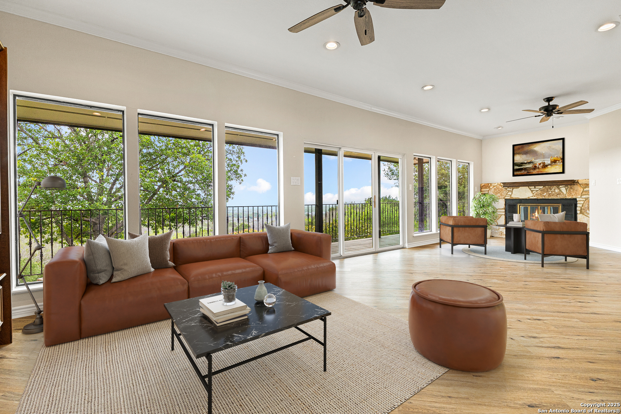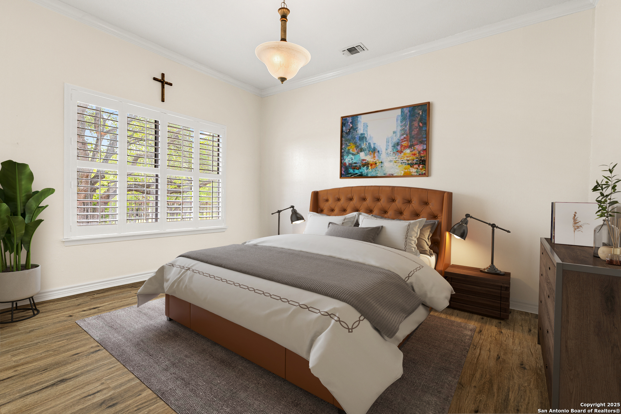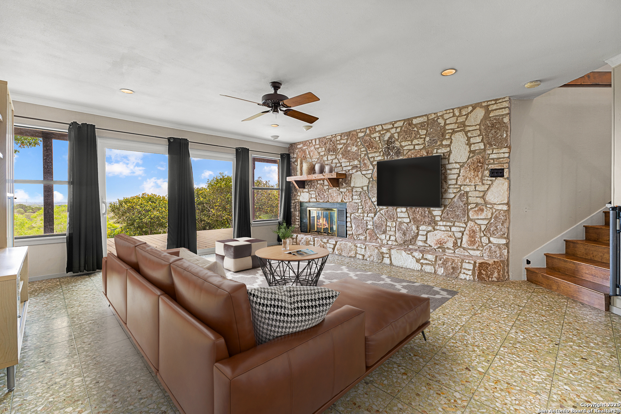Status
Market MatchUP
How this home compares to similar 3 bedroom homes in San Antonio- Price Comparison$184,250 higher
- Home Size1207 sq. ft. larger
- Built in 1979Older than 75% of homes in San Antonio
- San Antonio Snapshot• 8724 active listings• 49% have 3 bedrooms• Typical 3 bedroom size: 1666 sq. ft.• Typical 3 bedroom price: $300,749
Description
Discover this stunning large family home nestled in a tranquil, secluded neighborhood in Northeast San Antonio, TX, just 1 mile from IH-35 North and O'Connor. This spacious residence features an inviting open floor plan, perfect for family gatherings and entertaining.The property boasts a two-car garage and enhances its charm with beautiful views, a refreshing pool, and a cozy fireplace. Elegant touches like a chandelier and custom window shutters add to the home's sophistication. Enjoy spacious walk-in closets that provide ample storage for your family's needs. Step out onto the balcony, where you can take in the breathtaking views of the lush green hills and surrounding area. This home offers a perfect blend of comfort, style, and convenience, making it an ideal retreat for families looking for serenity without sacrificing accessibility.
MLS Listing ID
Listed By
(210) 696-9996
Keller Williams City-View
Map
Estimated Monthly Payment
$4,468Loan Amount
$460,750This calculator is illustrative, but your unique situation will best be served by seeking out a purchase budget pre-approval from a reputable mortgage provider. Start My Mortgage Application can provide you an approval within 48hrs.
Home Facts
Bathroom
Kitchen
Appliances
- Solid Counter Tops
- Vent Fan
- Garage Door Opener
- Attic Fan
- Dryer
- Self-Cleaning Oven
- Washer Connection
- Dishwasher
- Custom Cabinets
- Smoke Alarm
- Built-In Oven
- Chandelier
- Ceiling Fans
- Microwave Oven
- Washer
- Dryer Connection
- Ice Maker Connection
- Wet Bar
- Smooth Cooktop
- City Garbage service
- 2+ Water Heater Units
- Cook Top
- Refrigerator
Roof
- Composition
Levels
- Two
Cooling
- Heat Pump
- Two Central
Pool Features
- Pools Sweep
- In Ground Pool
Window Features
- All Remain
Exterior Features
- Deck/Balcony
- Mature Trees
- Covered Patio
- Has Gutters
- Special Yard Lighting
- Storage Building/Shed
- Double Pane Windows
- Workshop
- Chain Link Fence
- Partial Sprinkler System
Fireplace Features
- Game Room
- Heatilator
- Glass/Enclosed Screen
- Living Room
- Two
Association Amenities
- None
Flooring
- Laminate
- Terrazzo
Foundation Details
- Slab
Architectural Style
- Texas Hill Country
- Two Story
Heating
- Heat Pump
- 2 Units
- Central
