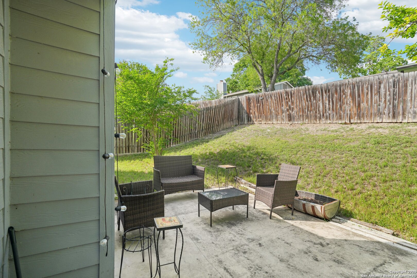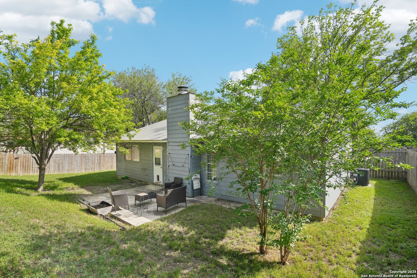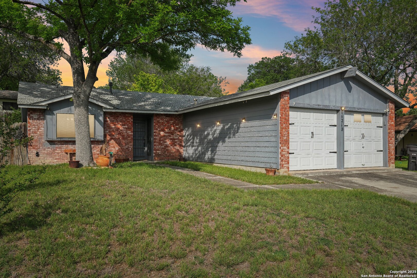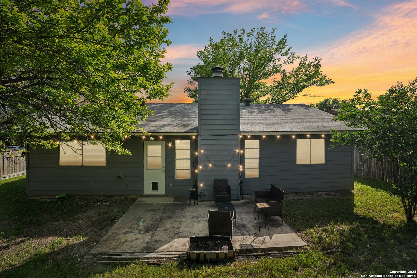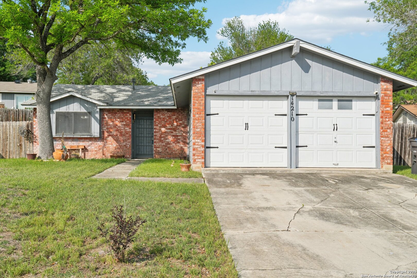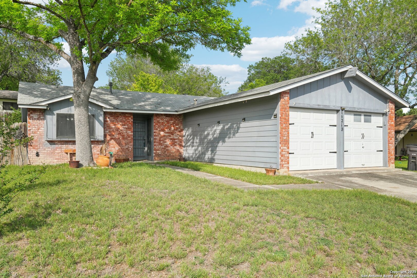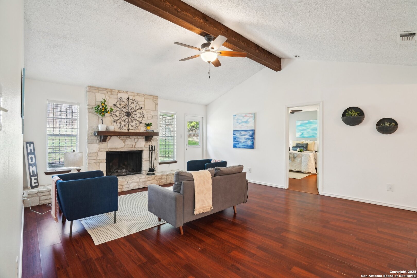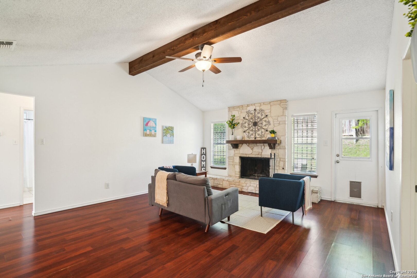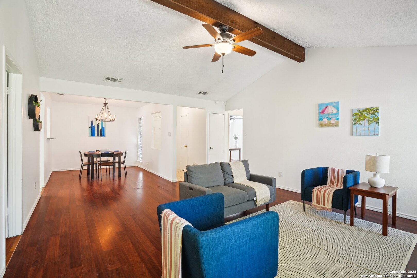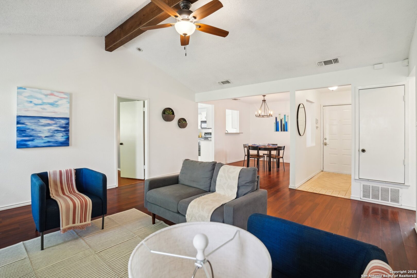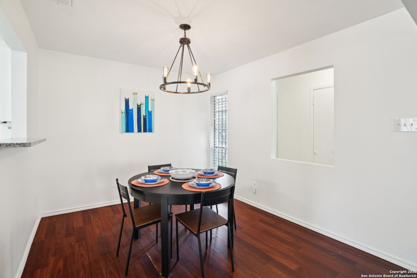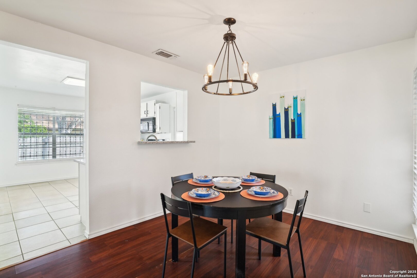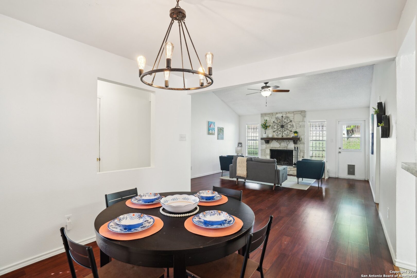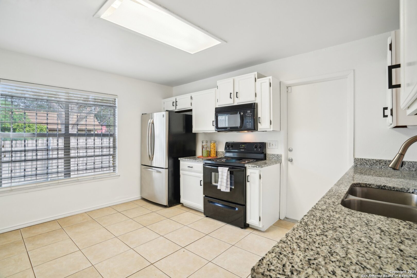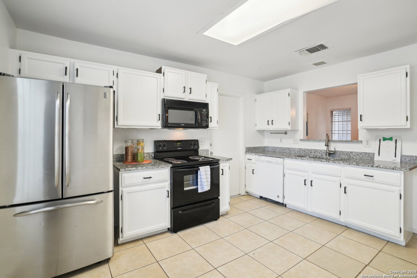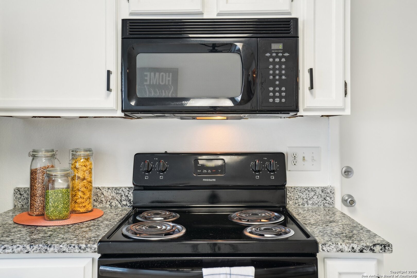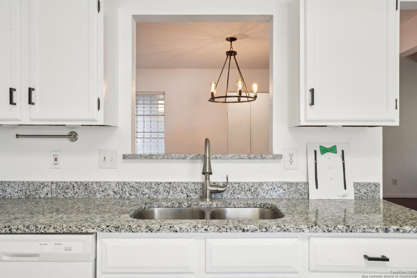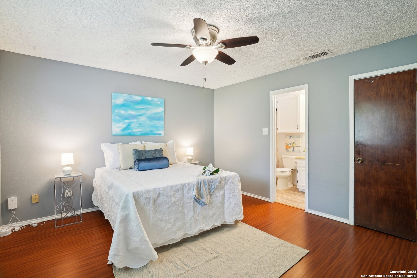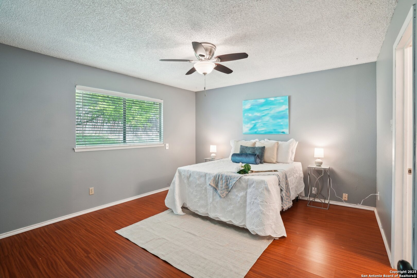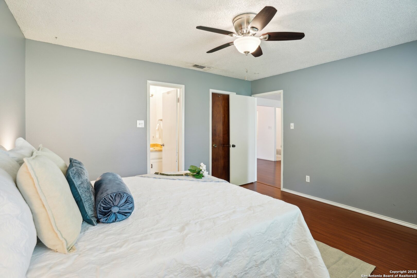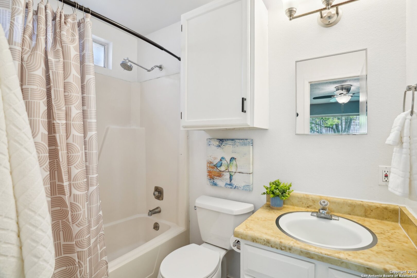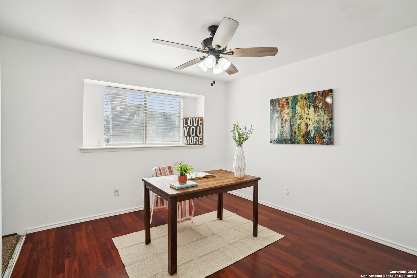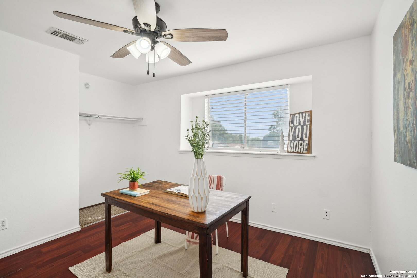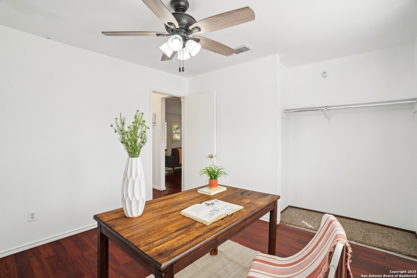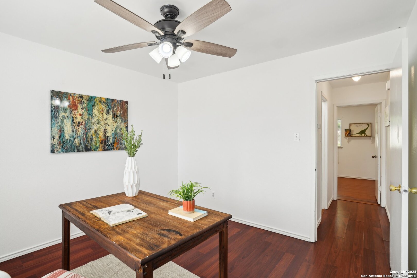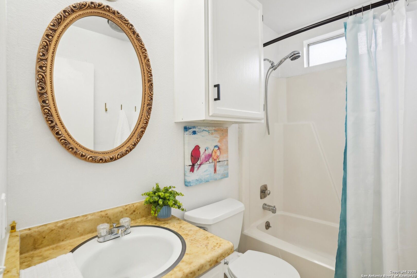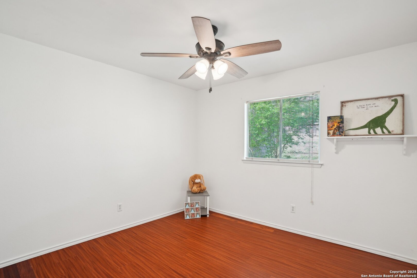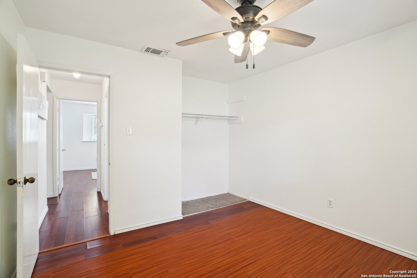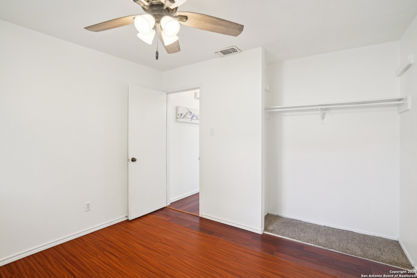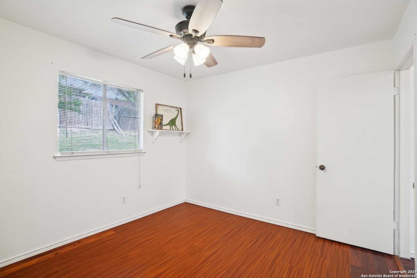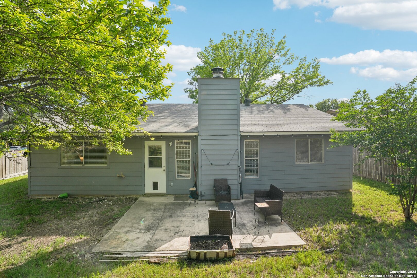Status
Market MatchUP
How this home compares to similar 3 bedroom homes in San Antonio- Price Comparison$105,648 lower
- Home Size416 sq. ft. smaller
- Built in 1981Older than 73% of homes in San Antonio
- San Antonio Snapshot• 8766 active listings• 49% have 3 bedrooms• Typical 3 bedroom size: 1664 sq. ft.• Typical 3 bedroom price: $300,647
Description
**Open House, Sat 5/17 1-3pm** Enjoy this one story home featuring three spacious bedrooms and two full bathrooms, offering both comfort and functionality for families or guests. Step into the bright and airy ope n-concept living space, where vaulted ceilings in the living room create a sense of grandeur and openness. The generously sized kitchen is a chef's dream, recently updated with elegant granite countertops, crisp white cabinetry, and ample workspace perfect for both everyday meals and entertaining. Outdoors, enjoy a large backyard that provides the ideal setting for gatherings, barbecues, or simply relaxing in a private, open space. Major system updates offer peace of mind, including the air conditioning unit installed in 2015, a roof replacement in 2018, and a sewer line also completed in 2018. Located within the highly regarded North East Independent School District, this home combines modern upgrades with an excellent location ready for its next owner.
MLS Listing ID
Listed By
(210) 824-7878
Phyllis Browning Company
Map
Estimated Monthly Payment
$1,861Loan Amount
$185,250This calculator is illustrative, but your unique situation will best be served by seeking out a purchase budget pre-approval from a reputable mortgage provider. Start My Mortgage Application can provide you an approval within 48hrs.
Home Facts
Bathroom
Kitchen
Appliances
- Dryer Connection
- Microwave Oven
- City Garbage service
- Chandelier
- Stove/Range
- Refrigerator
- Electric Water Heater
- Washer Connection
- Dishwasher
- Disposal
- Security System (Leased)
- Ceiling Fans
- Vent Fan
Roof
- Composition
Levels
- One
Cooling
- One Central
Pool Features
- None
Window Features
- None Remain
Exterior Features
- Privacy Fence
- Patio Slab
Fireplace Features
- Living Room
- Wood Burning
Association Amenities
- None
Flooring
- Ceramic Tile
- Laminate
Foundation Details
- Slab
Architectural Style
- One Story
Heating
- Central
