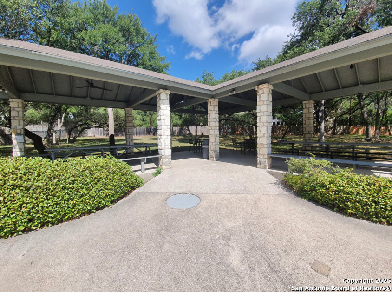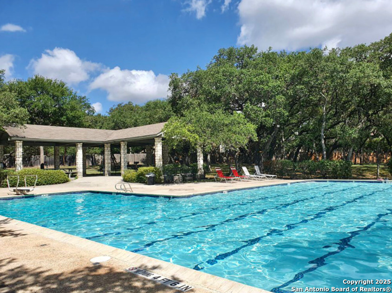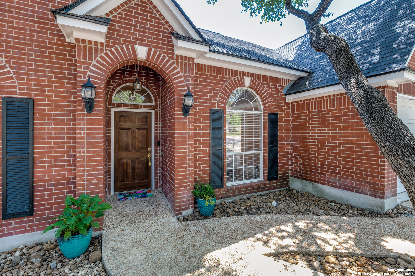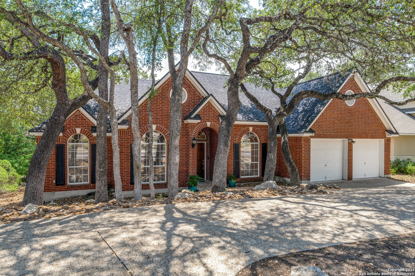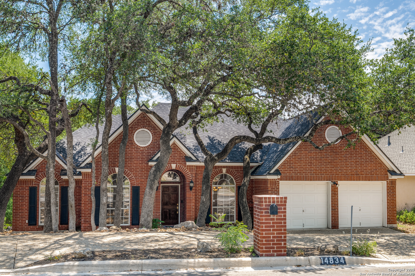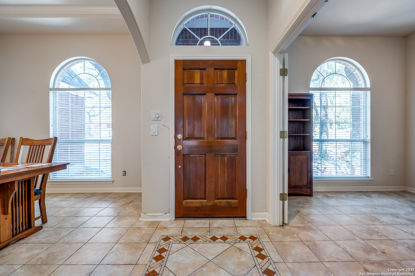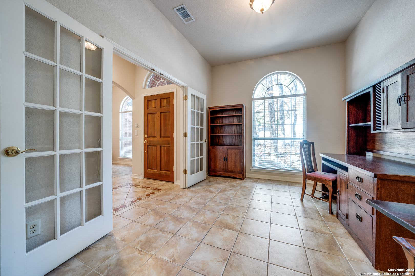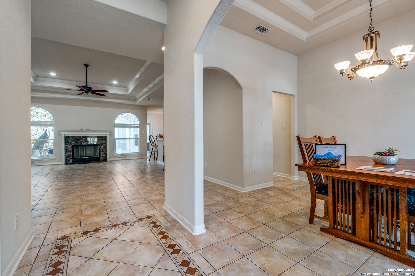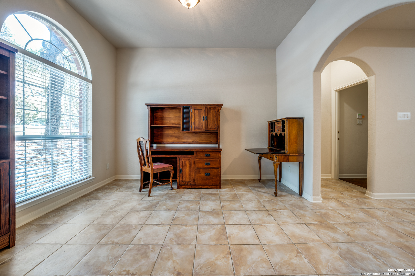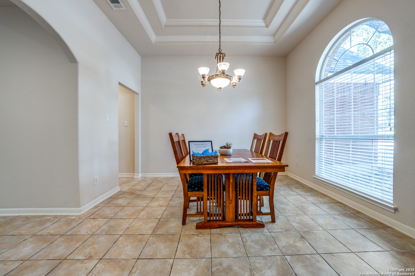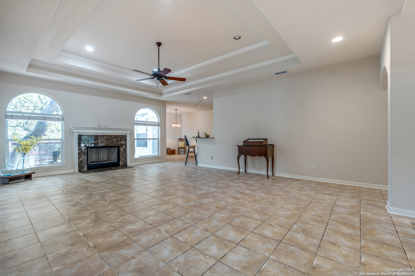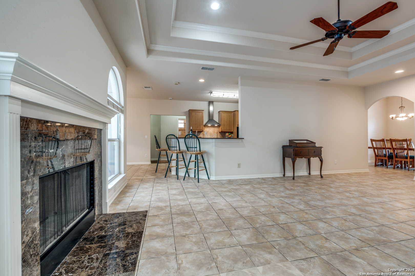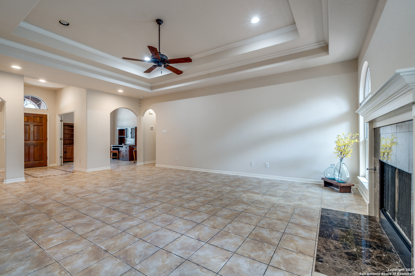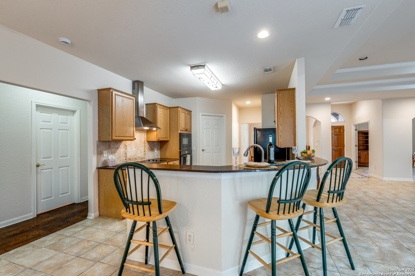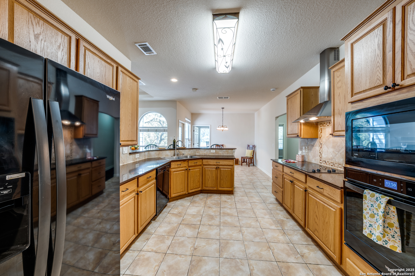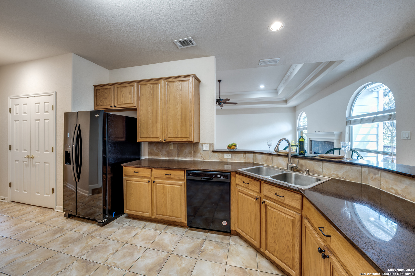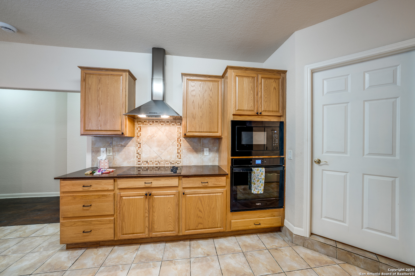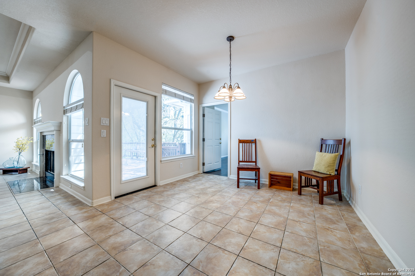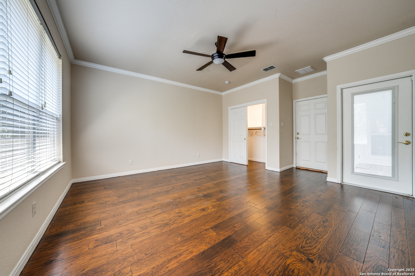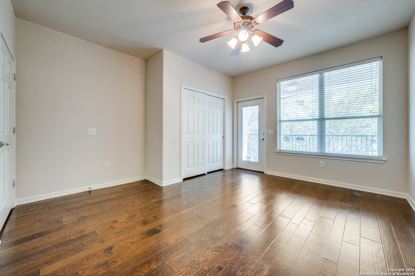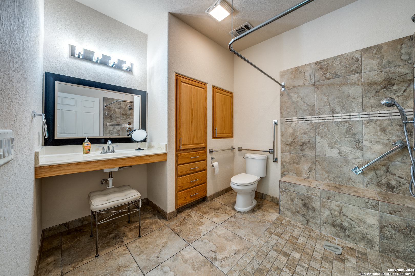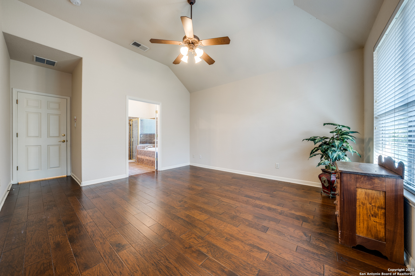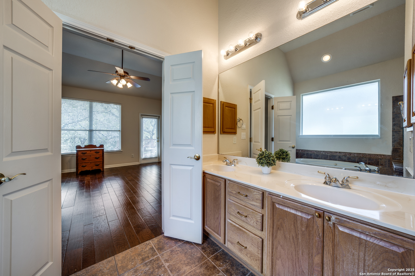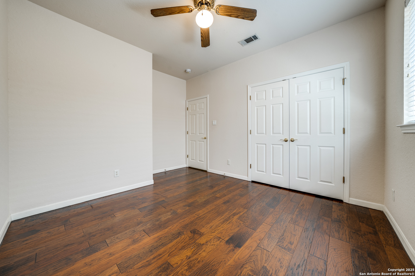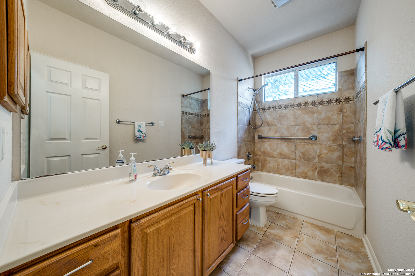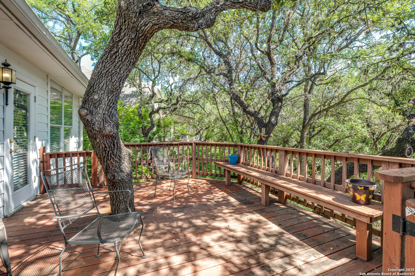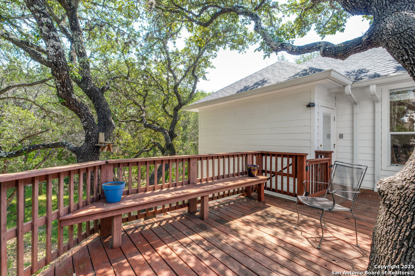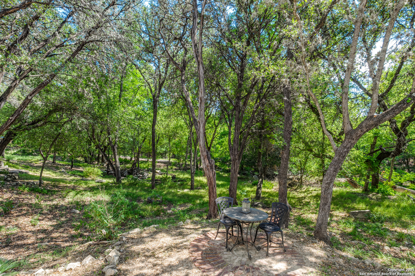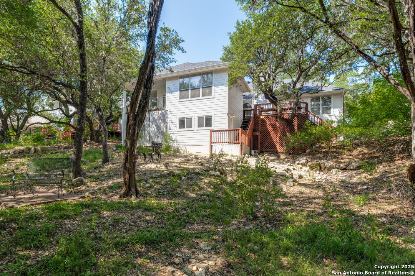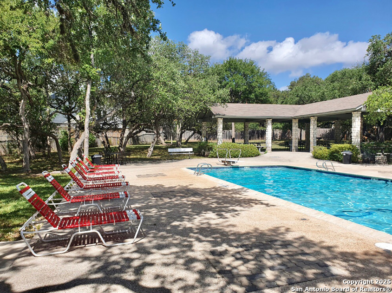Status
Market MatchUP
How this home compares to similar 4 bedroom homes in San Antonio- Price Comparison$69,124 higher
- Home Size144 sq. ft. larger
- Built in 2002Older than 57% of homes in San Antonio
- San Antonio Snapshot• 8986 active listings• 36% have 4 bedrooms• Typical 4 bedroom size: 2406 sq. ft.• Typical 4 bedroom price: $430,775
Description
**OPEN HOUSE**Saturday, 6/7 11:00-2:00 and Sunday, 6/8 12:00-4:00. This custom built Uptmore Home sits on a lot with nature as its backyard! Enjoy sitting on the deck overlooking the green space and watching the birds and deer! This home features 4 bedrooms and 3 bathroom, a dedicated office, and a bonus space on the lower level of the home to be used as a game room, media room, or office space. It is one story throughout with no steps (only two steps are to laundry room/garage) with wood laminate and tile flooring throughout. One bedroom/bathroom is handicap accessible with a wide doorframe, roll in shower and separate balcony for sitting outside and watching the birds. Loads of natural light with high ceilings add to the beauty of the interior space. An open concept living room leading to the kitchen give friends and family a wonderful space to entertain. The outside deck leads downstairs to an open green space with minimal to no yard maintenance. Located under the house is a game room/office. Also located under the house is ample storage space for outdoor tools. A new HVAC system was installed April 2025. Home is equipped with a Generac generator. Churchill Estates is highly regarded for its schools, proximity to restaurants, shopping, airport and community pool and updated playground at the recreation center. Come check out this beautiful one story today!
MLS Listing ID
Listed By
(210) 482-3200
Keller Williams Legacy
Map
Estimated Monthly Payment
$4,632Loan Amount
$474,905This calculator is illustrative, but your unique situation will best be served by seeking out a purchase budget pre-approval from a reputable mortgage provider. Start My Mortgage Application can provide you an approval within 48hrs.
Home Facts
Bathroom
Kitchen
Appliances
- Dryer Connection
- Dishwasher
- Smoke Alarm
- Ceiling Fans
- Built-In Oven
- Microwave Oven
- City Garbage service
- Self-Cleaning Oven
- Attic Fan
- Solid Counter Tops
- Smooth Cooktop
- Disposal
- Gas Water Heater
- Chandelier
- Washer Connection
- Security System (Leased)
- Refrigerator
- Stove/Range
- Pre-Wired for Security
- Garage Door Opener
- Cook Top
- Water Softener (owned)
Roof
- Heavy Composition
Levels
- One
Cooling
- One Central
- One Window/Wall
Pool Features
- None
Window Features
- All Remain
Other Structures
- Other
Exterior Features
- Has Gutters
- Sprinkler System
- Double Pane Windows
- Mature Trees
- Deck/Balcony
Fireplace Features
- Not Applicable
Association Amenities
- Volleyball Court
- Sports Court
- Park/Playground
- Tennis
- Basketball Court
- BBQ/Grill
- Pool
Accessibility Features
- Entry Slope less than 1 foot
- Lowered Light Switches
- Stall Shower
- No Carpet
- 36 inch or more wide halls
- Ext Door Opening 36"+
- No Stairs
- Modified Wall Outlets
- Wheelchair Modifications
- Grab Bars in Bathroom(s)
- Wheelchair Accessible
- Int Door Opening 32"+
- Flooring Modifications
- Low Bathroom Mirrors
- Ramped Entrance
- First Floor Bedroom
Flooring
- Ceramic Tile
- Laminate
Foundation Details
- Slab
Architectural Style
- One Story
- Traditional
Heating
- 1 Unit
- Central
