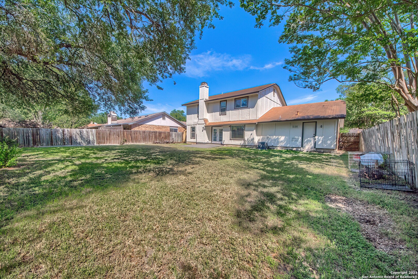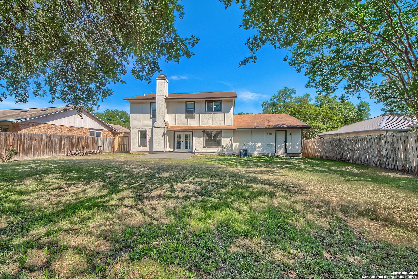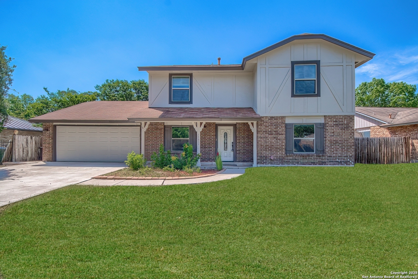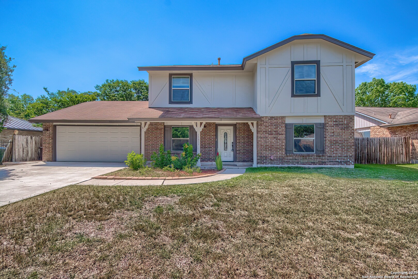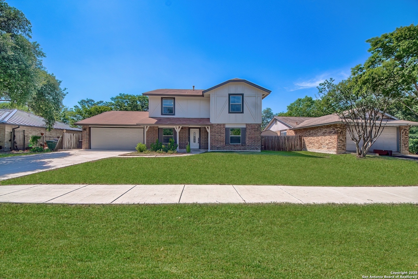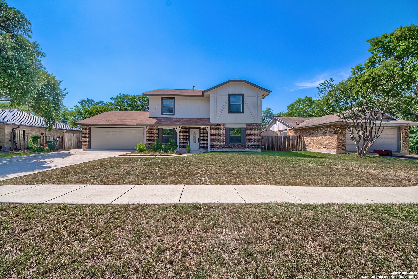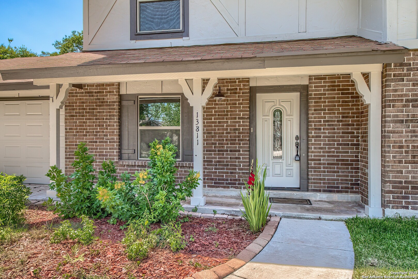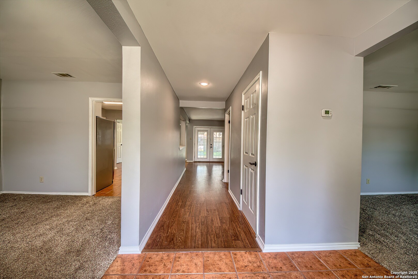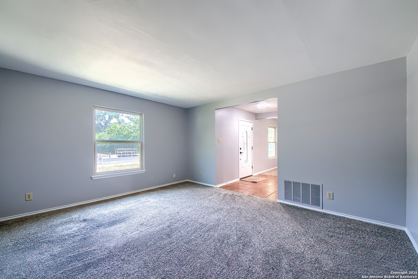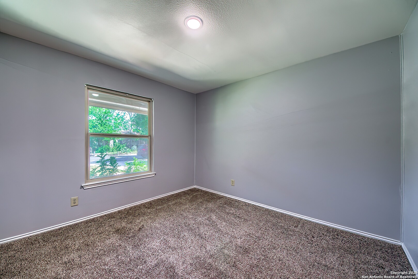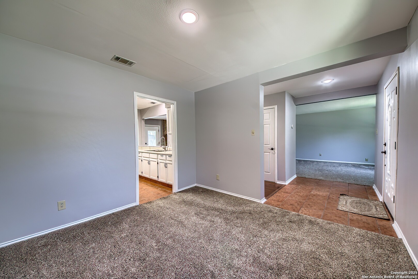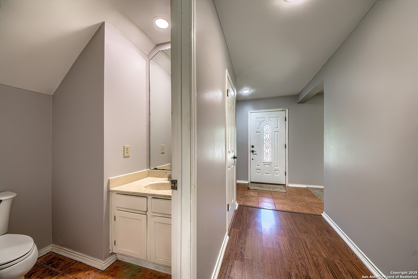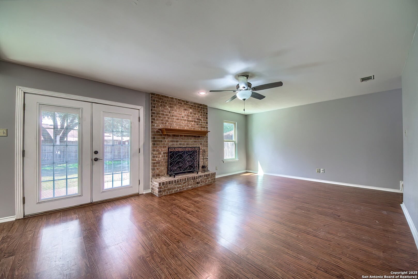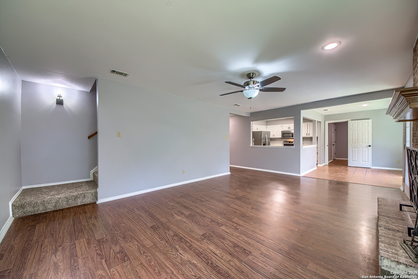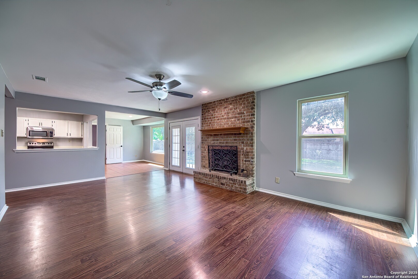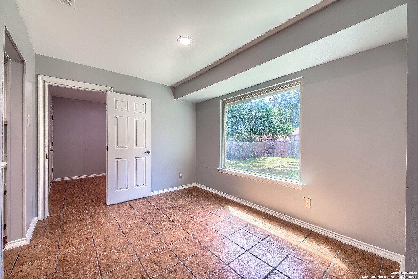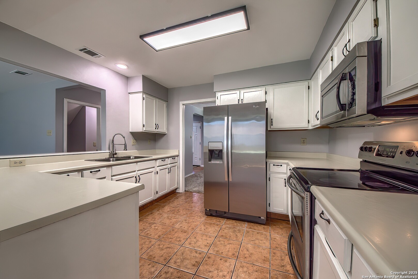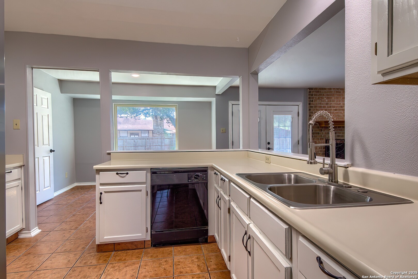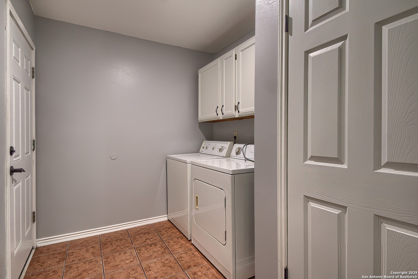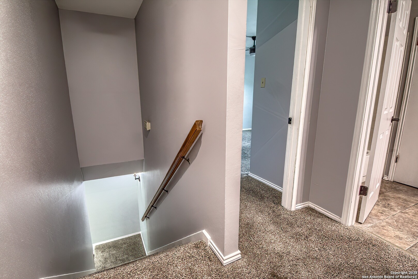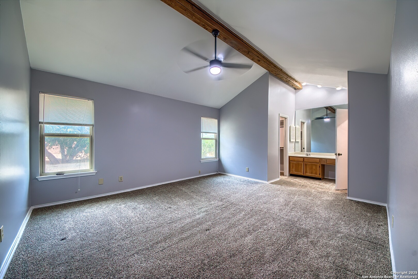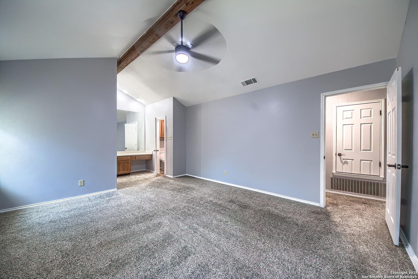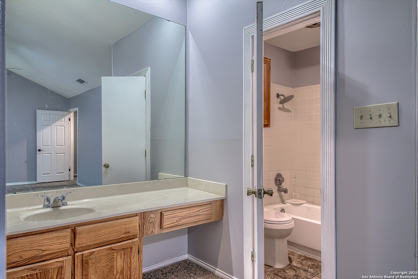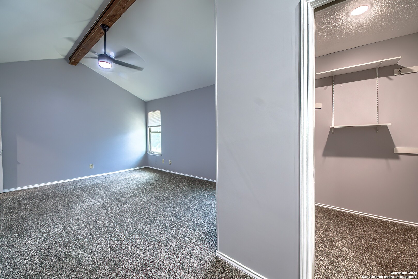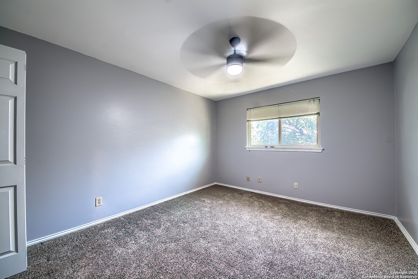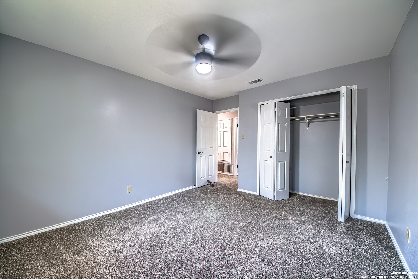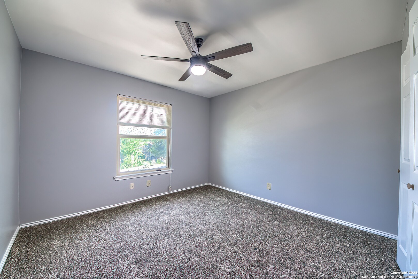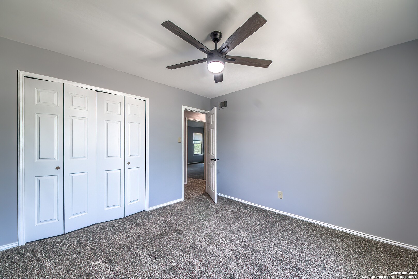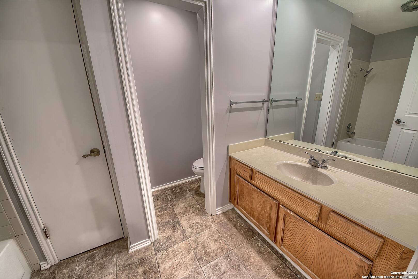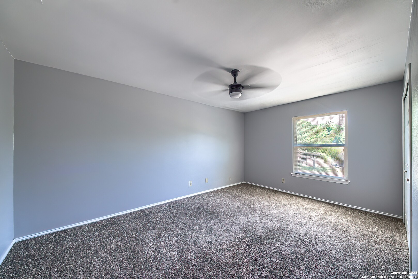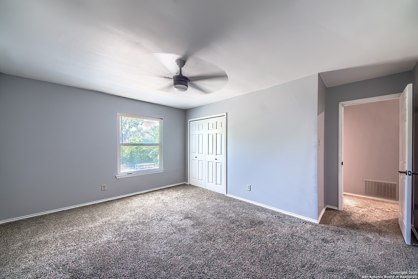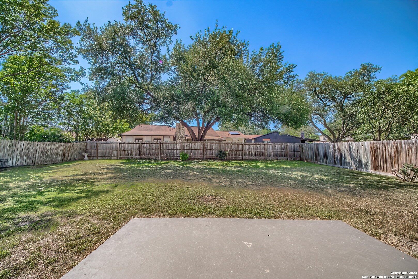Status
Market MatchUP
How this home compares to similar 4 bedroom homes in San Antonio- Price Comparison$85,776 lower
- Home Size134 sq. ft. smaller
- Built in 1981Older than 73% of homes in San Antonio
- San Antonio Snapshot• 8986 active listings• 36% have 4 bedrooms• Typical 4 bedroom size: 2406 sq. ft.• Typical 4 bedroom price: $430,775
Description
DO YOU SEE A LARGER HOME IN YOUR FUTURE? Then take a look at this dynamic 4 bedroom 2.5 bath with 2272 square feet. Its flexible floor plan allows you to use one of the two living areas as an office or flex room. Enjoy the eat-in kitchen, open living area and cozy bedrooms. An eat-in kitchen and separate dining room. The main living room has a gas fireplace and looks out to a large back yard. Interior and exterior paint in 2025, new windows, water heater 2018, roof + - 10 years and HVAC + - 5 years. If you have an eye for the future, then come now! This is bout to be snatched up soon.
MLS Listing ID
Listed By
(210) 340-3000
RE/MAX Associates
Map
Estimated Monthly Payment
$3,130Loan Amount
$327,750This calculator is illustrative, but your unique situation will best be served by seeking out a purchase budget pre-approval from a reputable mortgage provider. Start My Mortgage Application can provide you an approval within 48hrs.
Home Facts
Bathroom
Kitchen
Appliances
- Washer Connection
- Microwave Oven
- Disposal
- Dryer Connection
- Ice Maker Connection
- Dishwasher
- City Garbage service
- Ceiling Fans
- Stove/Range
- Garage Door Opener
- Chandelier
- Gas Water Heater
Roof
- Composition
Levels
- Two
Cooling
- One Central
Pool Features
- None
Window Features
- Some Remain
Exterior Features
- Storage Building/Shed
- Patio Slab
- Privacy Fence
Fireplace Features
- Gas Starter
- Wood Burning
- One
- Living Room
- Gas
Association Amenities
- Clubhouse
- Pool
Flooring
- Laminate
- Carpeting
- Ceramic Tile
Foundation Details
- Slab
Architectural Style
- Two Story
Heating
- Central
