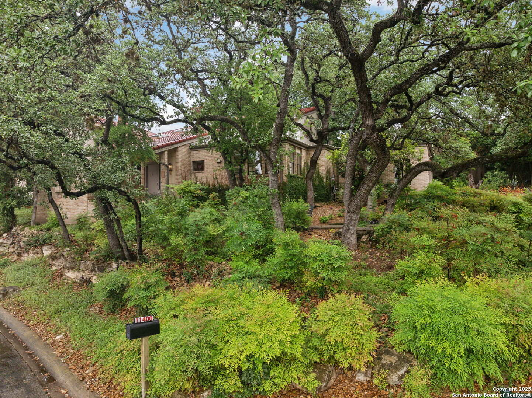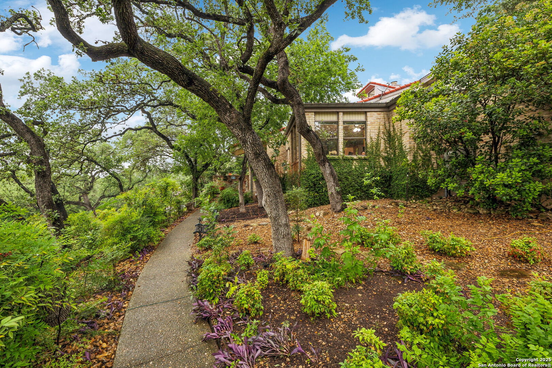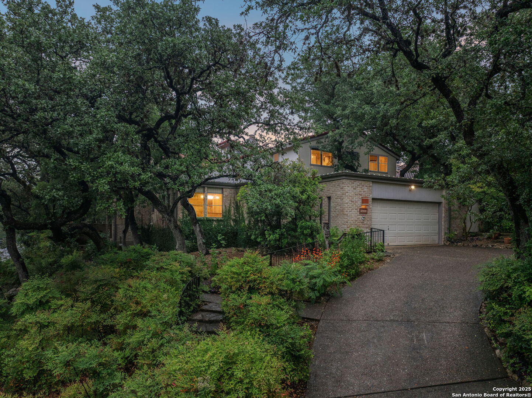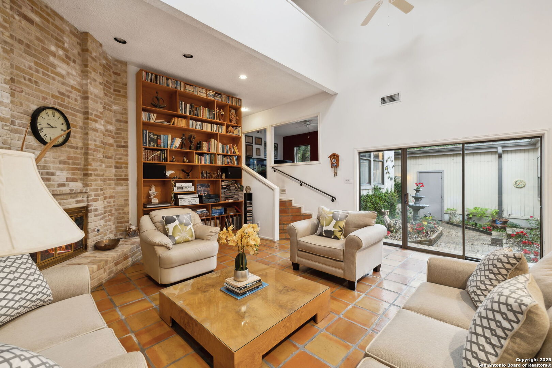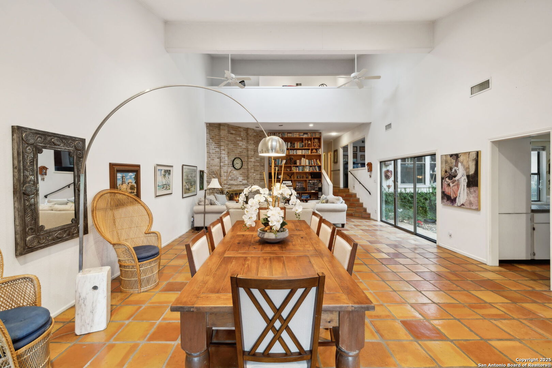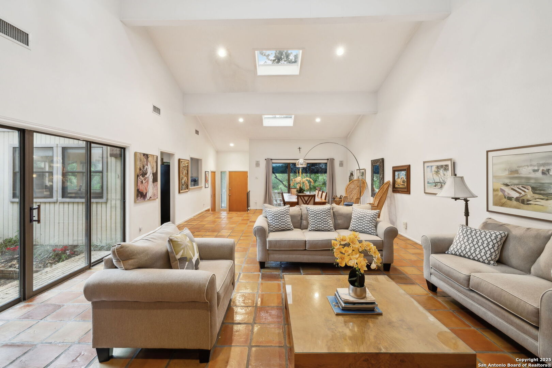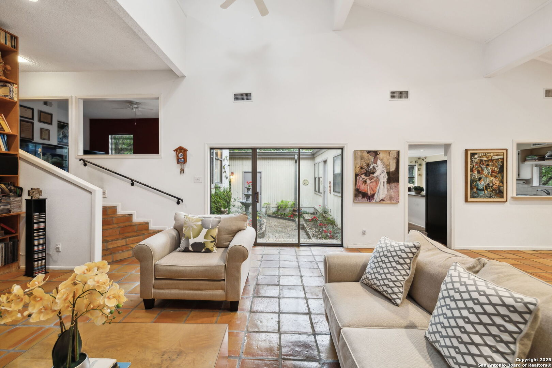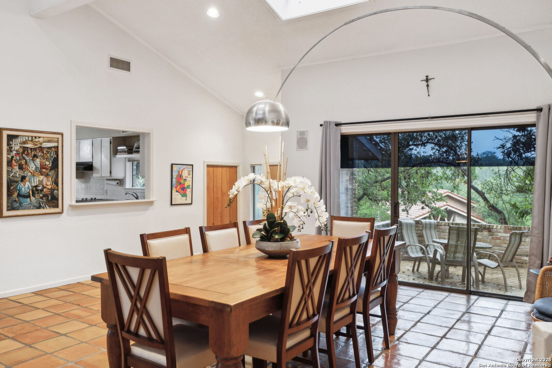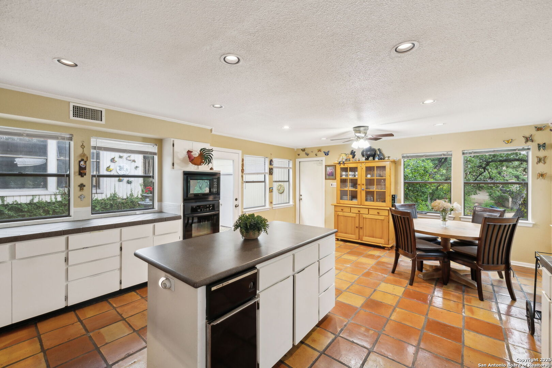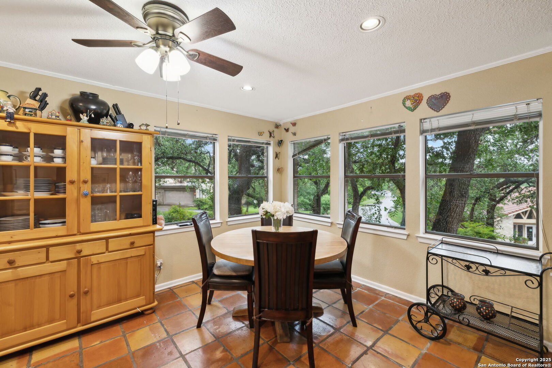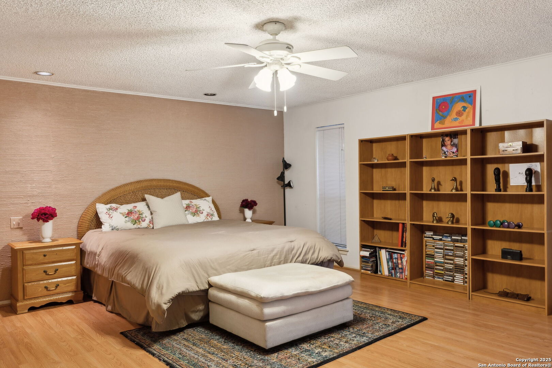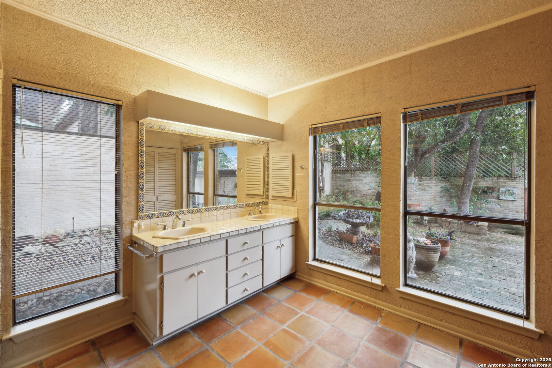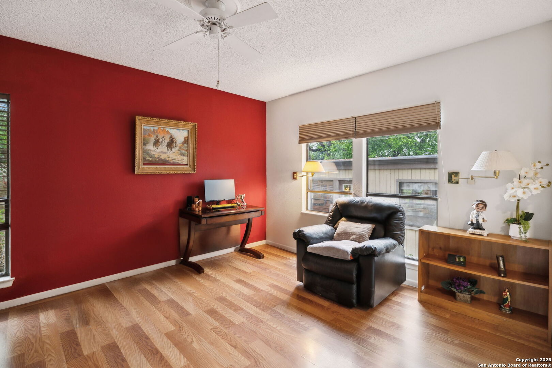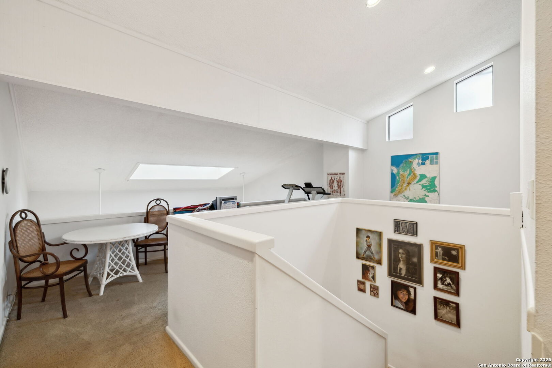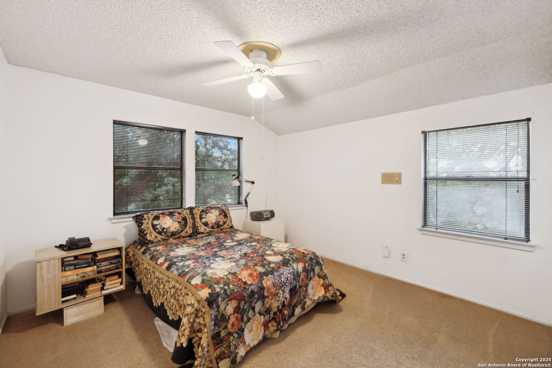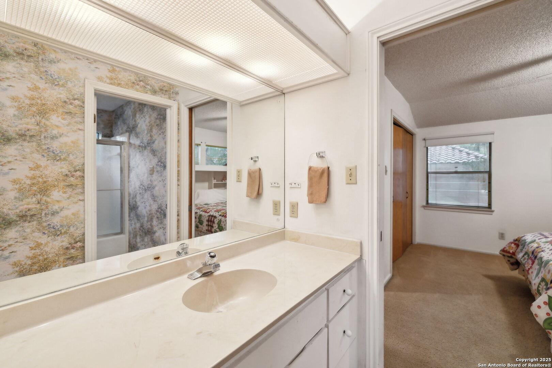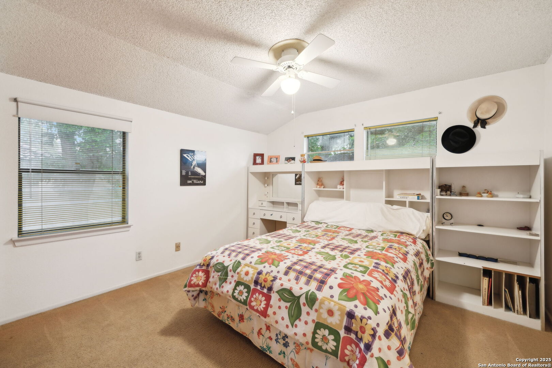Status
Market MatchUP
How this home compares to similar 3 bedroom homes in San Antonio- Price Comparison$149,141 higher
- Home Size542 sq. ft. larger
- Built in 1978Older than 76% of homes in San Antonio
- San Antonio Snapshot• 8716 active listings• 49% have 3 bedrooms• Typical 3 bedroom size: 1666 sq. ft.• Typical 3 bedroom price: $300,858
Description
Set beneath a canopy of mature oaks, 11400 Mission Trace St sits back from the street with a gentle presence-tucked into the landscape with layered greenery. Brickwork and warm light set a welcoming tone as you step inside. Terracotta tile runs throughout the main living spaces, adding warmth and texture to the open layout. Vaulted ceilings rise above the dining and living areas, where a brick fireplace and built-in bookshelves create a natural focal point. The kitchen offers generous counter space and storage, with large windows that frame leafy views and bring in generous light. A lofted space upstairs adds flexible space-ideal for guests, a home office, or creative use and includes two bedrooms and a jack and jill bathroom. A spacious primary suite on the main floor features outdoor access and a bath lined with windows that looks onto the private courtyard. Outside, a large walled patio feels like a hidden perch in the trees-perfect for quiet mornings, casual dinners, or time spent around the chiminea. In a neighborhood known for its mature trees and timeless homes, this one has great bones and an easy sense of place. 24 hour guarded access, scenic walking trails, tennis courts, community pool, picnic tables , club house and a beautiful man made lake with a large water fountain make it a true gem for someone looking for a quite retreat within the city.
MLS Listing ID
Listed By
(210) 408-2500
Phyllis Browning Company
Map
Estimated Monthly Payment
$4,341Loan Amount
$427,500This calculator is illustrative, but your unique situation will best be served by seeking out a purchase budget pre-approval from a reputable mortgage provider. Start My Mortgage Application can provide you an approval within 48hrs.
Home Facts
Bathroom
Kitchen
Appliances
- Dryer Connection
- Dishwasher
- Washer Connection
- Ceiling Fans
- Built-In Oven
- Microwave Oven
- Gas Cooking
- Smooth Cooktop
- Disposal
- Cook Top
Roof
- Tile
Levels
- Two
Cooling
- Two Central
Pool Features
- None
Window Features
- Some Remain
Exterior Features
- Patio Slab
- Mature Trees
Fireplace Features
- One
Association Amenities
- Controlled Access
Flooring
- Saltillo Tile
Foundation Details
- Slab
Architectural Style
- Two Story
Heating
- 2 Units
- Central
