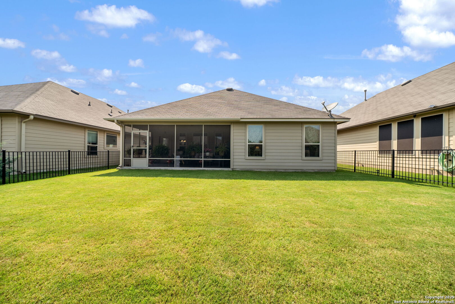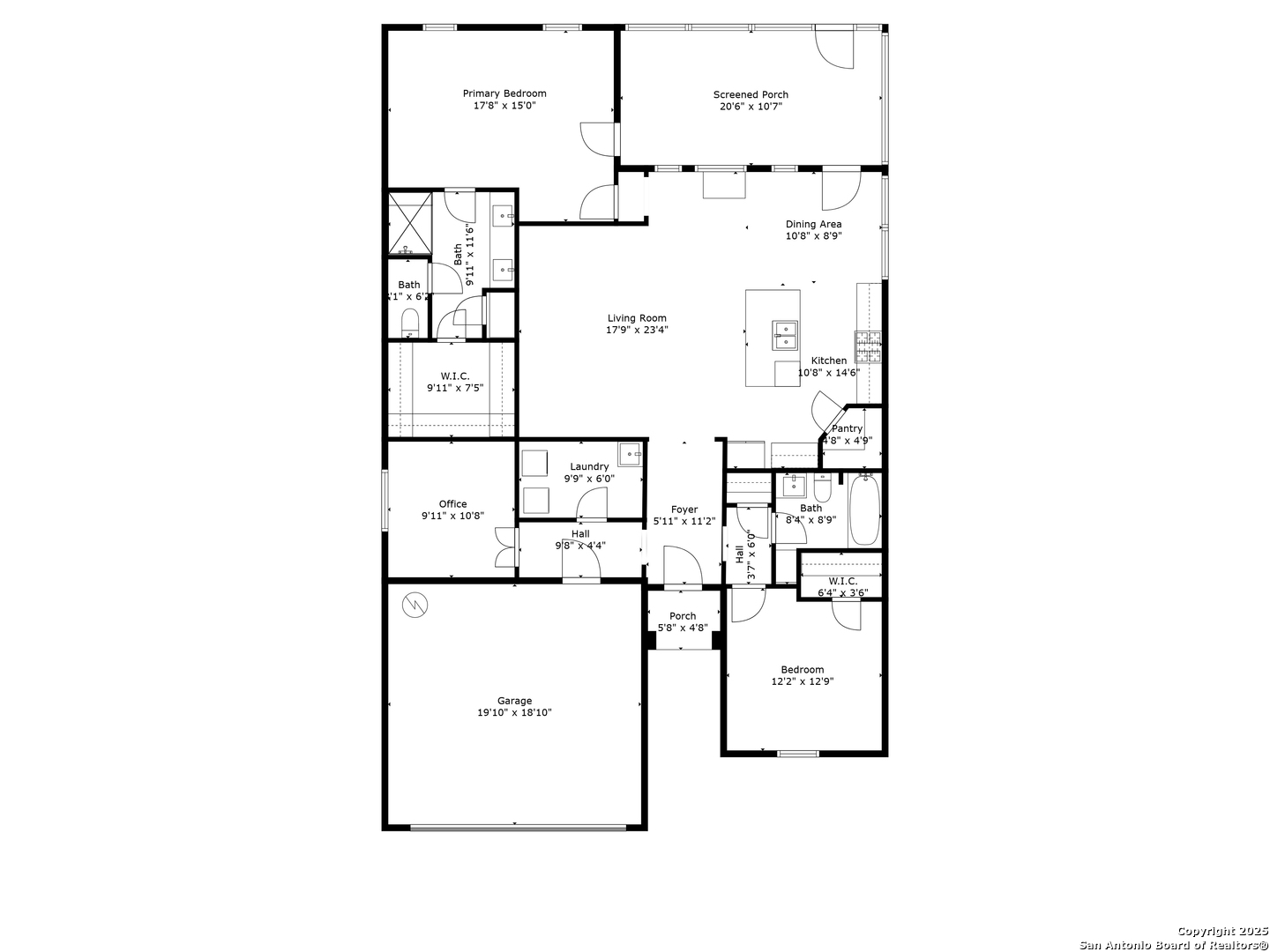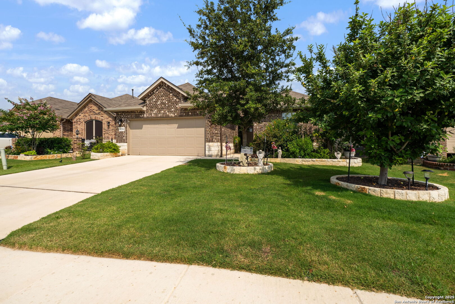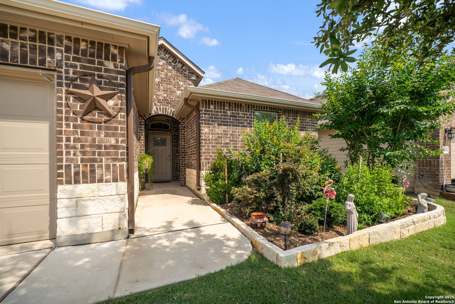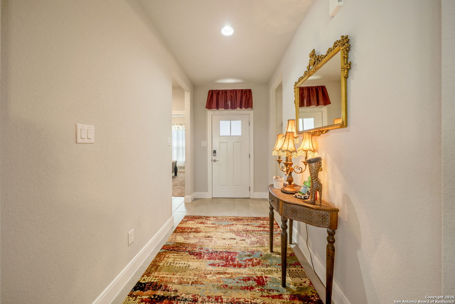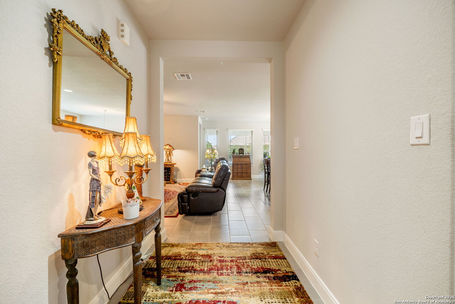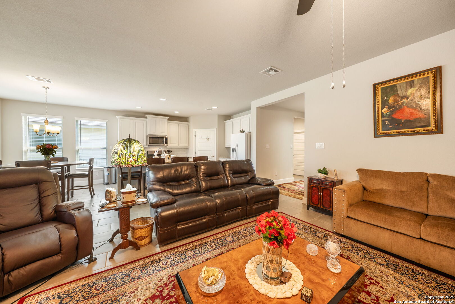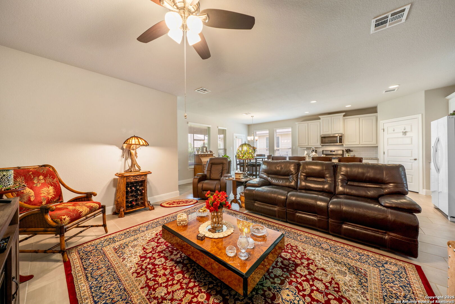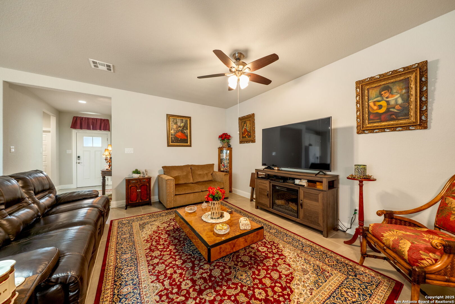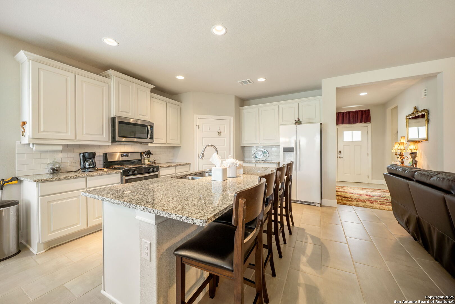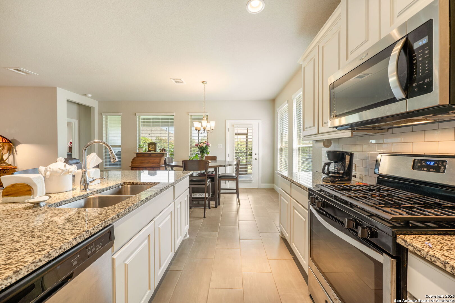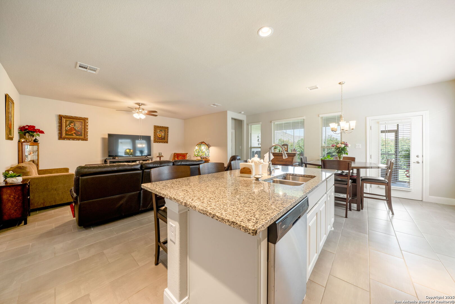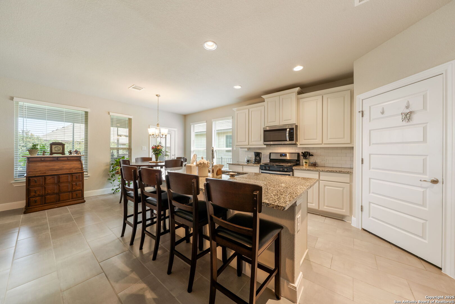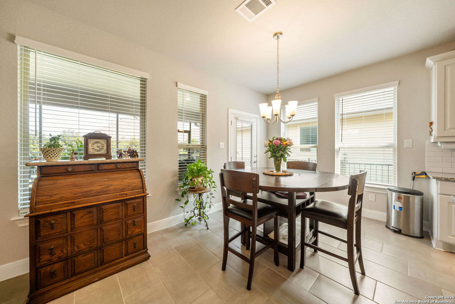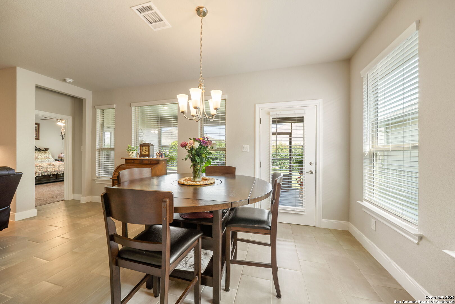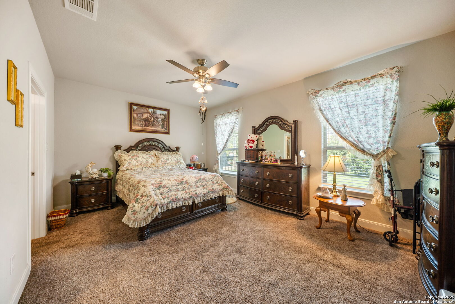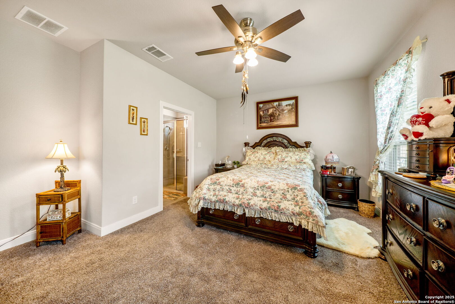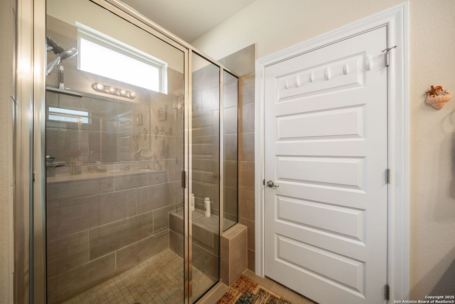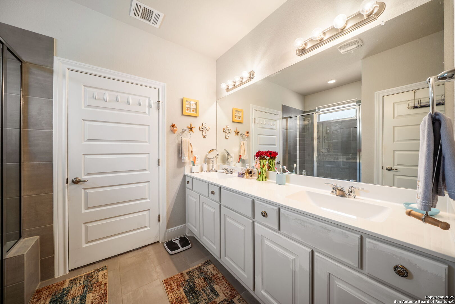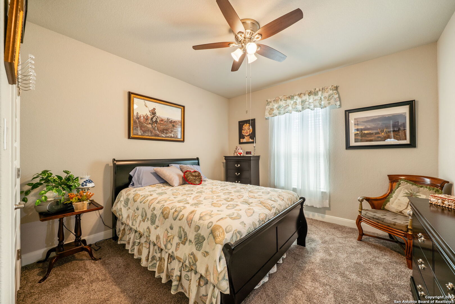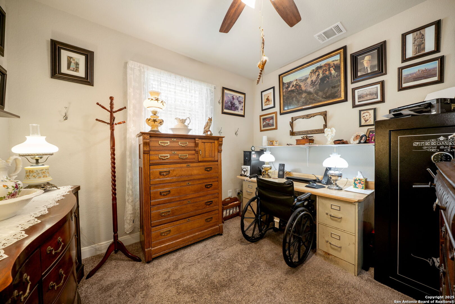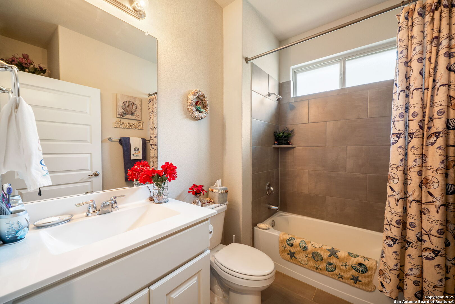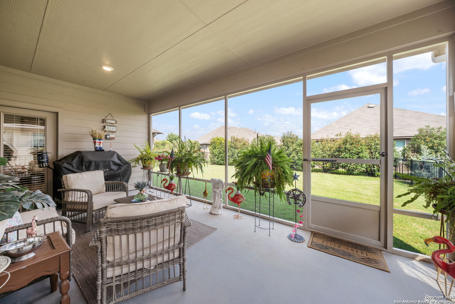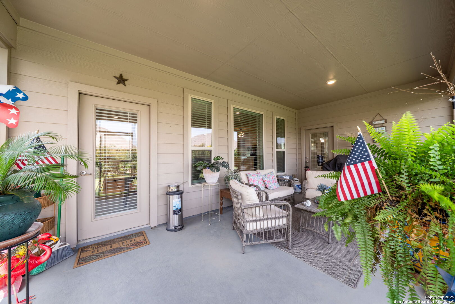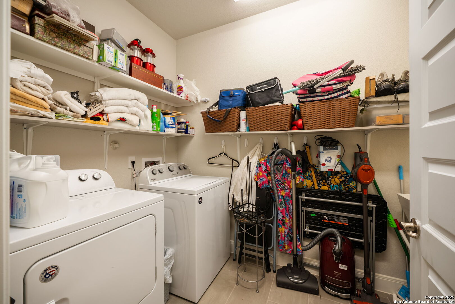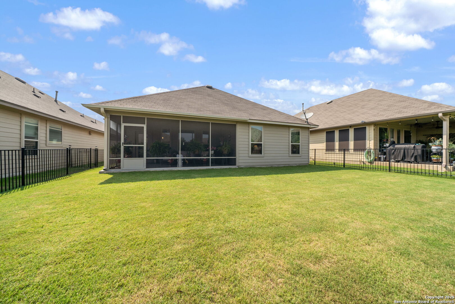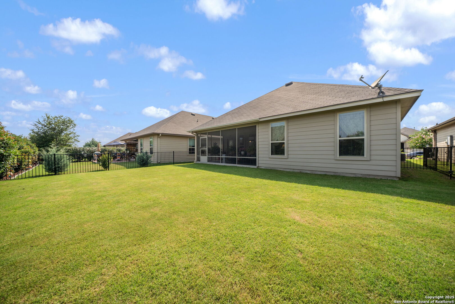Status
Market MatchUP
How this home compares to similar 2 bedroom homes in San Antonio- Price Comparison$70,383 higher
- Home Size518 sq. ft. larger
- Built in 2020Newer than 68% of homes in San Antonio
- San Antonio Snapshot• 8730 active listings• 6% have 2 bedrooms• Typical 2 bedroom size: 1153 sq. ft.• Typical 2 bedroom price: $228,616
Description
Welcome to this beautifully maintained single-story home, built in 2020 and located in a quiet, small gated community. With 2 spacious bedrooms, 2 full bathrooms, and a dedicated study, this home offers the perfect balance of comfort and flexibility-ideal for remote work, guests, or hobbies. You'll love the inviting curb appeal and thoughtfully landscaped front yard that includes an apple tree! Step inside to find an open-concept layout with modern finishes. The kitchen flows seamlessly into the living and dining areas, creating a great space for entertaining or relaxing at home. Enjoy your morning coffee or unwind in the evening on the screened-in back patio (patio furniture conveys), overlooking a low-maintenance backyard-perfect for gardening, pets, or simply soaking up the outdoors in privacy. With a peaceful setting just minutes from local shopping, dining, and parks, you don't want to miss the opportunity to make this move-in-ready gem your own!
MLS Listing ID
Listed By
(210) 641-1400
Premier Realty Group
Map
Estimated Monthly Payment
$2,729Loan Amount
$284,050This calculator is illustrative, but your unique situation will best be served by seeking out a purchase budget pre-approval from a reputable mortgage provider. Start My Mortgage Application can provide you an approval within 48hrs.
Home Facts
Bathroom
Kitchen
Appliances
- Washer Connection
- Microwave Oven
- Disposal
- Dryer Connection
- Smoke Alarm
- Carbon Monoxide Detector
- Dishwasher
- Ceiling Fans
- Stove/Range
- Solid Counter Tops
- Gas Cooking
- Garage Door Opener
- Gas Water Heater
Roof
- Composition
Levels
- One
Cooling
- One Central
Pool Features
- None
Window Features
- None Remain
Exterior Features
- Covered Patio
- Screened Porch
- Wrought Iron Fence
- Sprinkler System
Fireplace Features
- Not Applicable
Association Amenities
- Park/Playground
- Clubhouse
- Pool
- BBQ/Grill
- Controlled Access
Accessibility Features
- Grab Bars in Bathroom(s)
- Int Door Opening 32"+
- Hallways 42" Wide
- 36 inch or more wide halls
- Ext Door Opening 36"+
- 2+ Access Exits
- Level Lot
- First Floor Bedroom
Flooring
- Carpeting
- Ceramic Tile
Foundation Details
- Slab
Architectural Style
- One Story
Heating
- Central
- Heat Pump
