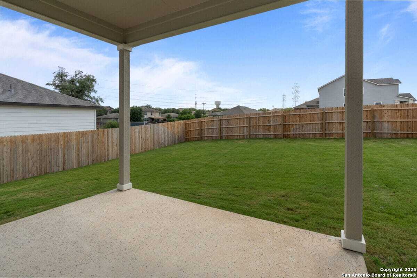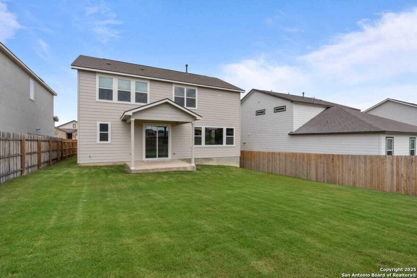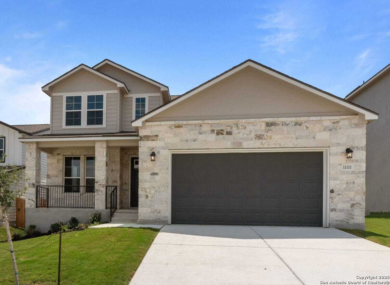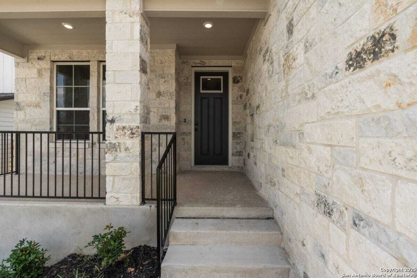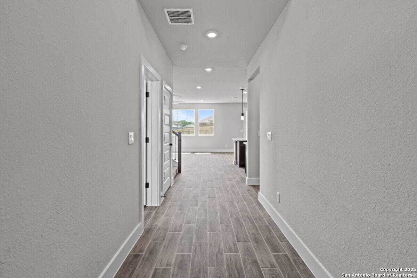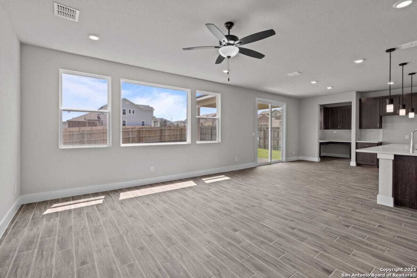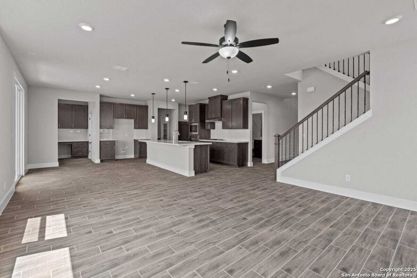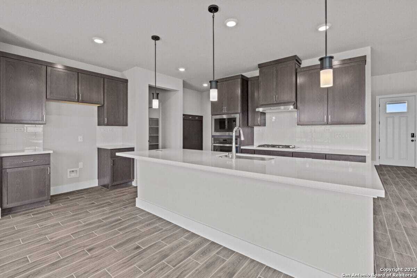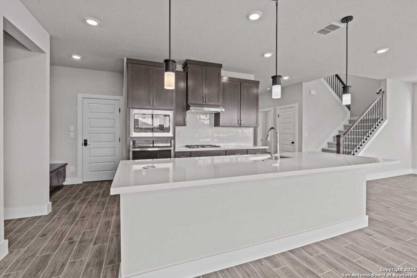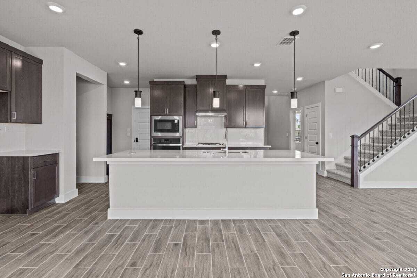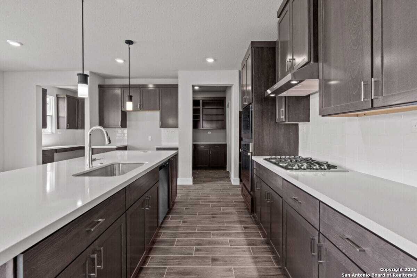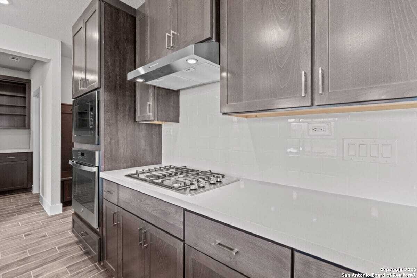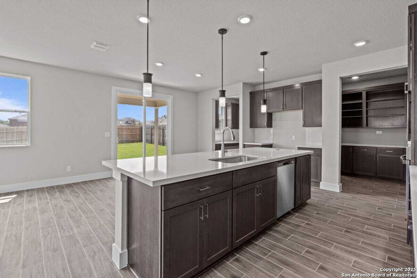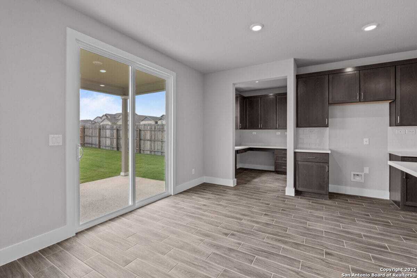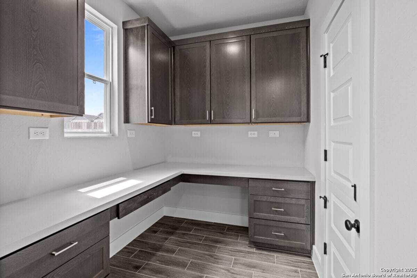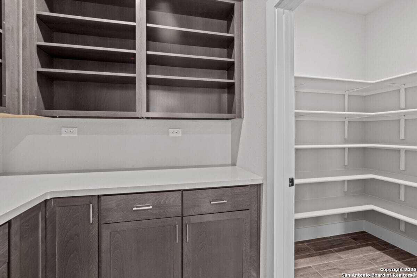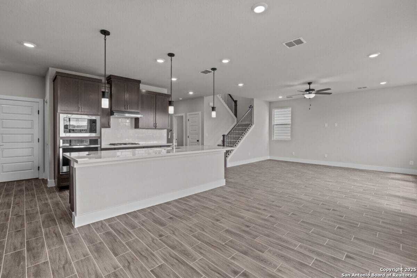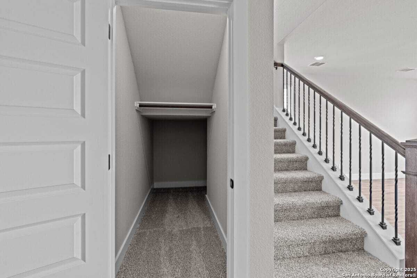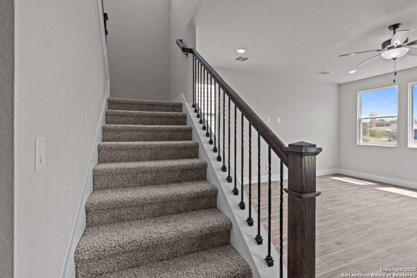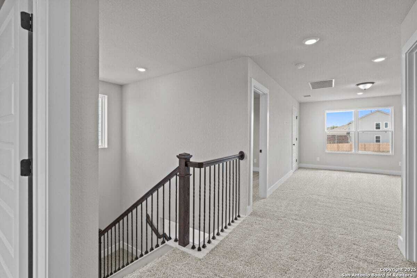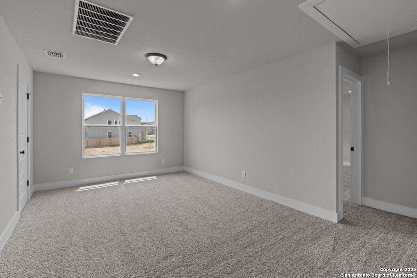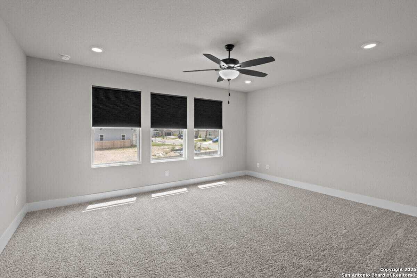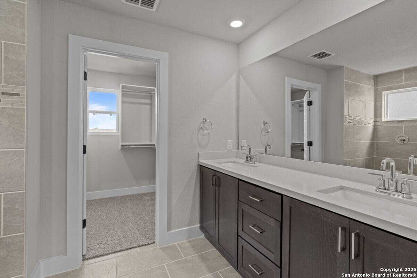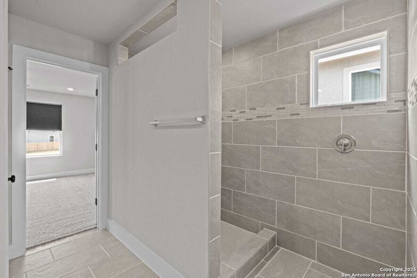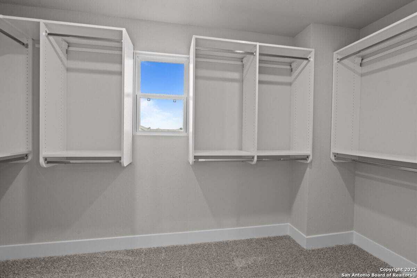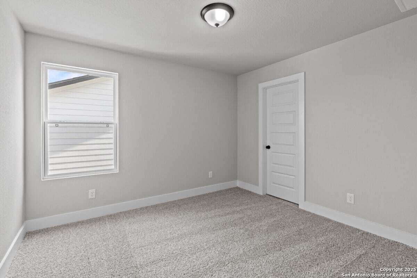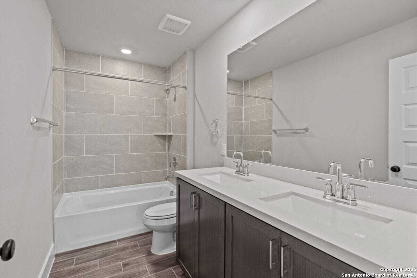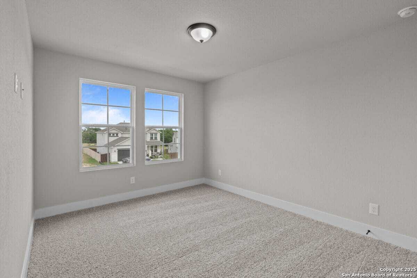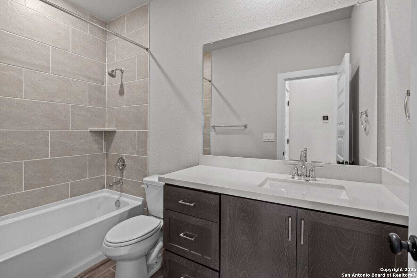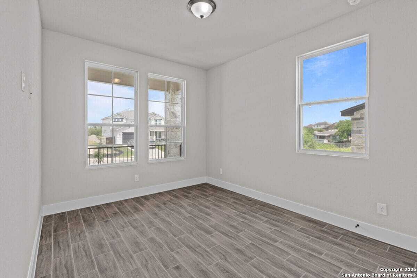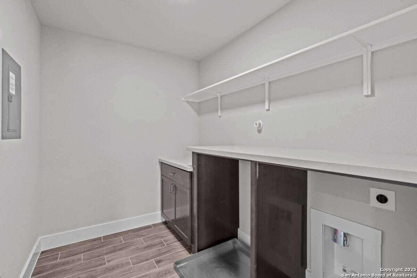Status
Market MatchUP
How this home compares to similar 3 bedroom homes in San Antonio- Price Comparison$194,433 higher
- Home Size821 sq. ft. larger
- Built in 2024Newer than 94% of homes in San Antonio
- San Antonio Snapshot• 8986 active listings• 49% have 3 bedrooms• Typical 3 bedroom size: 1666 sq. ft.• Typical 3 bedroom price: $300,565
Description
Welcome to 11111 Carlyle Springs, nestled in the charming community of Skybrooke in Live Oak, TX. This well-designed 4-bedroom residence offers the ideal blend of style and practicality, creating a perfect space for contemporary living. The kitchen is equipped with gas appliances and a USB pop-up in the island for added convenience. A thoughtful entry includes a package drop-off station upon arrival from the garage, while a pocket office offers a private workspace. Luxury touches include an automated pet door, and custom built-ins in both the laundry room and primary closet. A flexible bonus room provides endless possibilities, ideal as a study, playroom, or guest bedroom, ensuring this home is both stylish and functional. The primary suite provides a spa-like retreat, featuring a spacious walk-in shower, double sinks with ample counter space and a custom-built walk-in closet for added luxury and organization. Feature sheet is attached to see all the details that go into this home.
MLS Listing ID
Listed By
(888) 924-9949
Move Up America
Map
Estimated Monthly Payment
$3,681Loan Amount
$470,250This calculator is illustrative, but your unique situation will best be served by seeking out a purchase budget pre-approval from a reputable mortgage provider. Start My Mortgage Application can provide you an approval within 48hrs.
Home Facts
Bathroom
Kitchen
Appliances
- Washer Connection
- Microwave Oven
- Disposal
- Dryer Connection
- Smoke Alarm
- Plumb for Water Softener
- Carbon Monoxide Detector
- Dishwasher
- Stove/Range
- Solid Counter Tops
- Gas Cooking
- Pre-Wired for Security
- Garage Door Opener
- Gas Water Heater
Roof
- Composition
Levels
- Two
Cooling
- One Central
Pool Features
- None
Window Features
- None Remain
Exterior Features
- Covered Patio
- Sprinkler System
- Privacy Fence
Fireplace Features
- Not Applicable
Association Amenities
- None
Flooring
- Carpeting
- Ceramic Tile
Foundation Details
- Slab
Architectural Style
- Two Story
Heating
- Central
