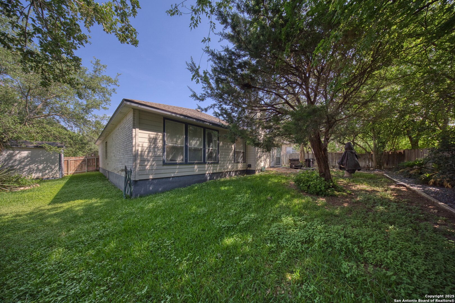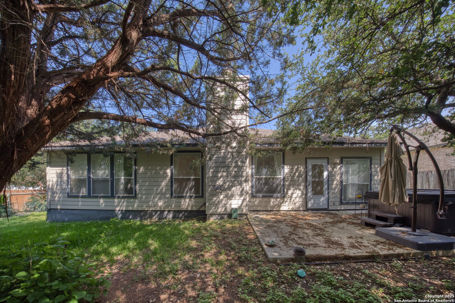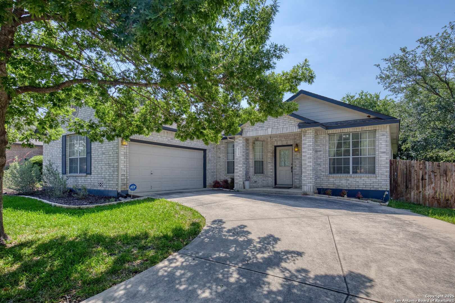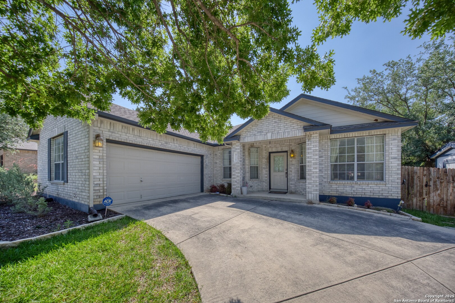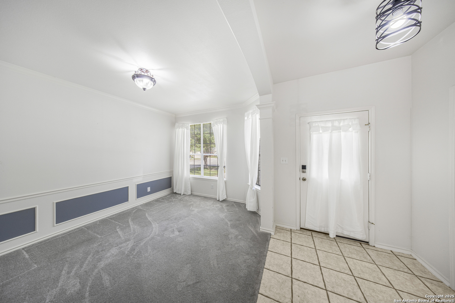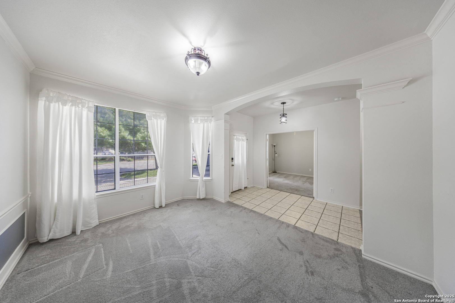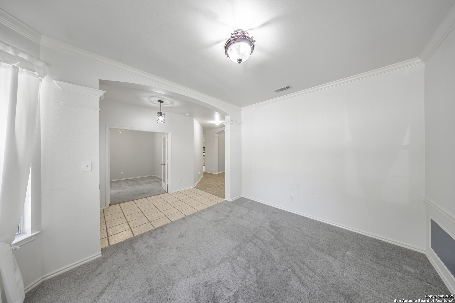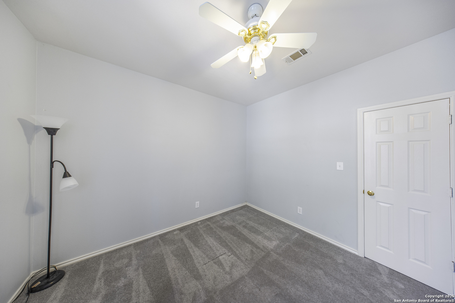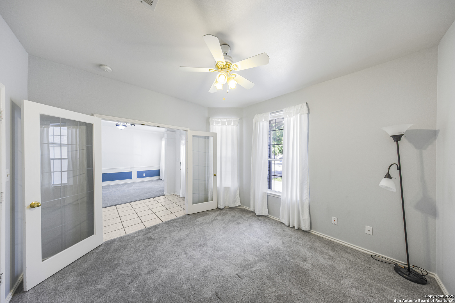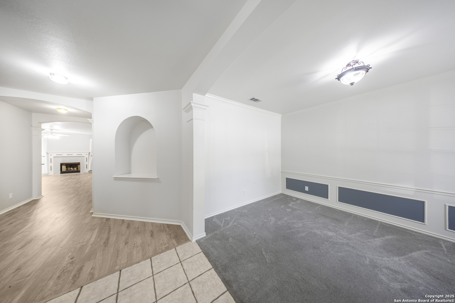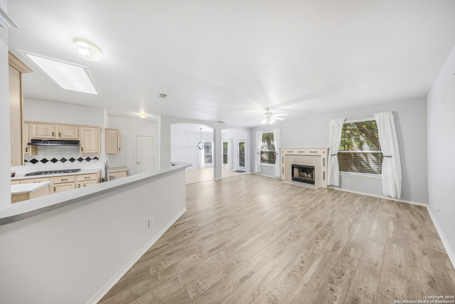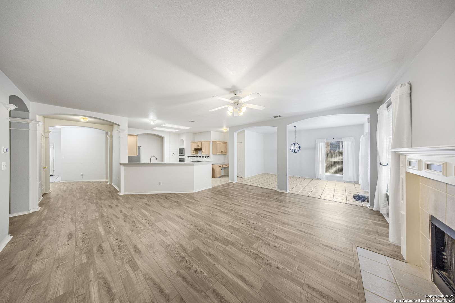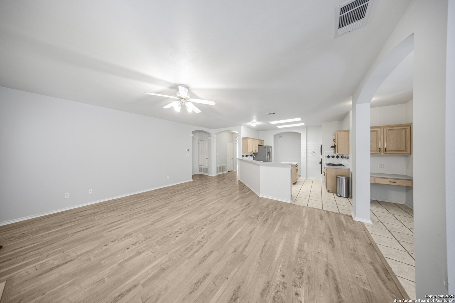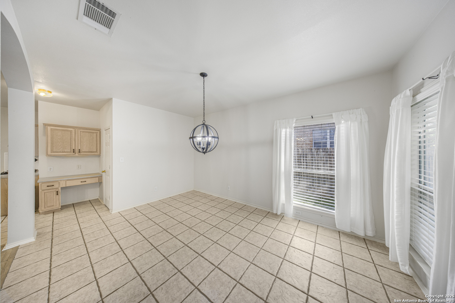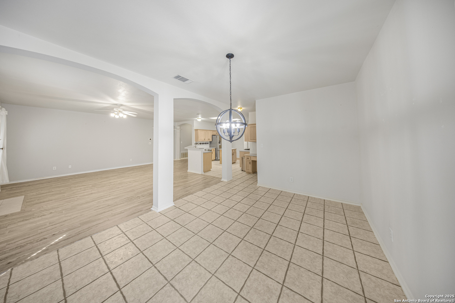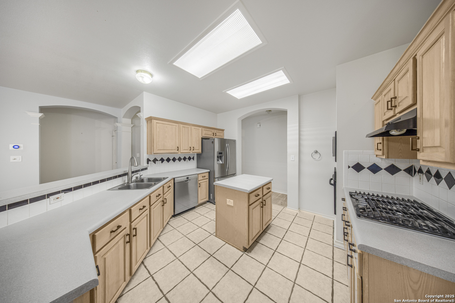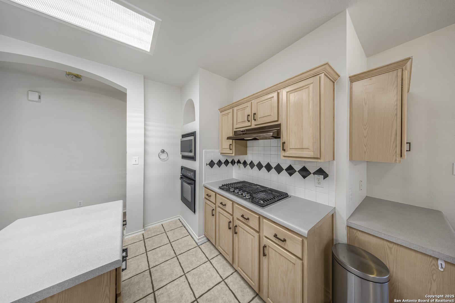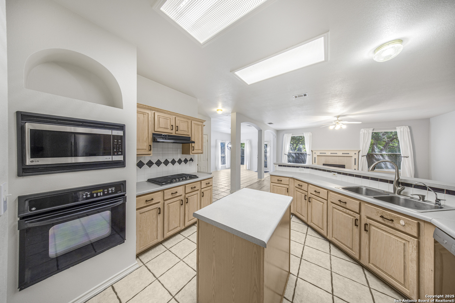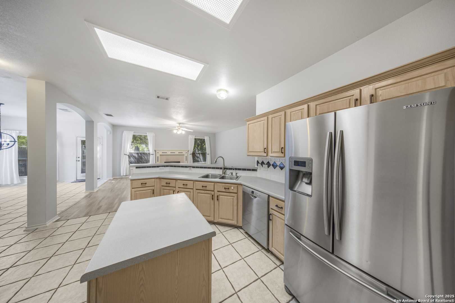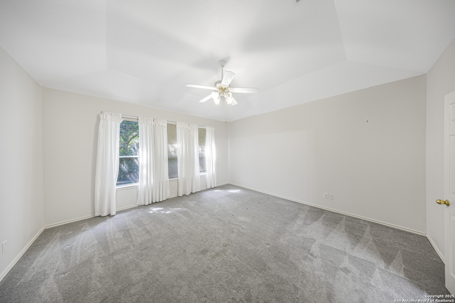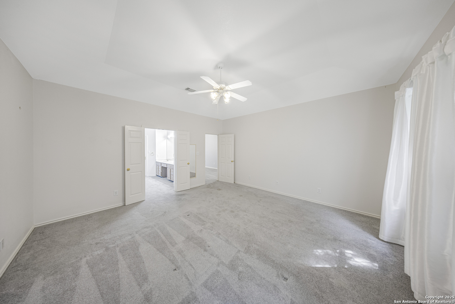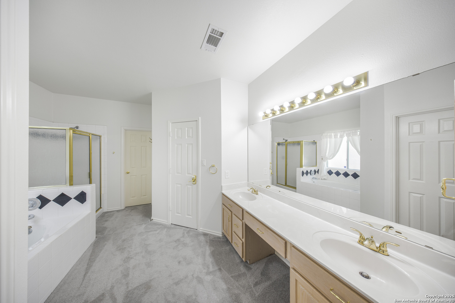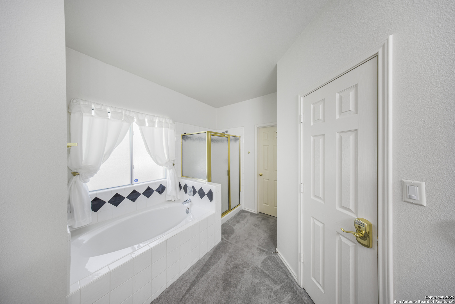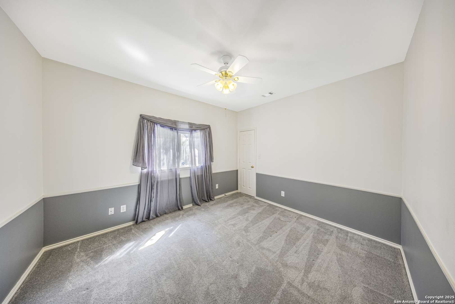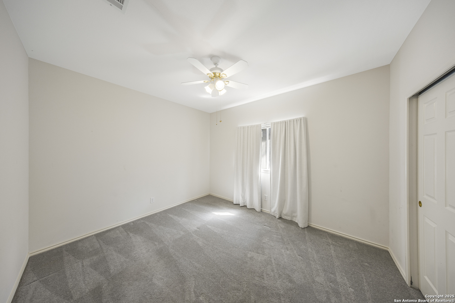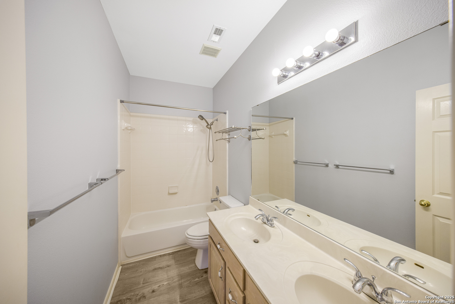Status
Market MatchUP
How this home compares to similar 4 bedroom homes in San Antonio- Price Comparison$39,086 higher
- Home Size66 sq. ft. larger
- Built in 2001Older than 58% of homes in San Antonio
- San Antonio Snapshot• 8766 active listings• 36% have 4 bedrooms• Typical 4 bedroom size: 2406 sq. ft.• Typical 4 bedroom price: $430,813
Description
Beautiful home in a secure gated community near Shavano Park! Situated on a spacious corner 1/4-acre lot with mature trees and a side-load 2-car garage, this well-maintained property features 3-sided brick construction and great curb appeal. Inside, you'll find two living areas, a dedicated office/study, and an open-concept living room with a cozy fireplace, luxury vinyl plank flooring, and plenty of natural light. The kitchen includes a gas cooktop, stainless steel appliances, and generous workspace. The primary suite boasts trey ceilings, a double vanity, garden tub, and separate shower, while the second full bath also offers dual sinks. Enjoy the private backyard with a shed and an above-ground hot tub-both included with the sale. Water softener also conveys. A fantastic opportunity in a highly desirable location!
MLS Listing ID
Listed By
(210) 696-9996
Keller Williams City-View
Map
Estimated Monthly Payment
$4,305Loan Amount
$446,405This calculator is illustrative, but your unique situation will best be served by seeking out a purchase budget pre-approval from a reputable mortgage provider. Start My Mortgage Application can provide you an approval within 48hrs.
Home Facts
Bathroom
Kitchen
Appliances
- Refrigerator
- Washer Connection
- Microwave Oven
- Disposal
- Dryer Connection
- Water Softener (owned)
- Dishwasher
- Ceiling Fans
- Gas Cooking
- Garage Door Opener
- Smooth Cooktop
- Chandelier
Roof
- Composition
Levels
- One
Cooling
- One Central
Pool Features
- None
Window Features
- Some Remain
Other Structures
- Storage
- Shed(s)
Fireplace Features
- One
- Living Room
Association Amenities
- Controlled Access
Flooring
- Vinyl
- Carpeting
- Ceramic Tile
Foundation Details
- Slab
Architectural Style
- Traditional
- One Story
Heating
- 1 Unit
- Heat Pump
- Central
