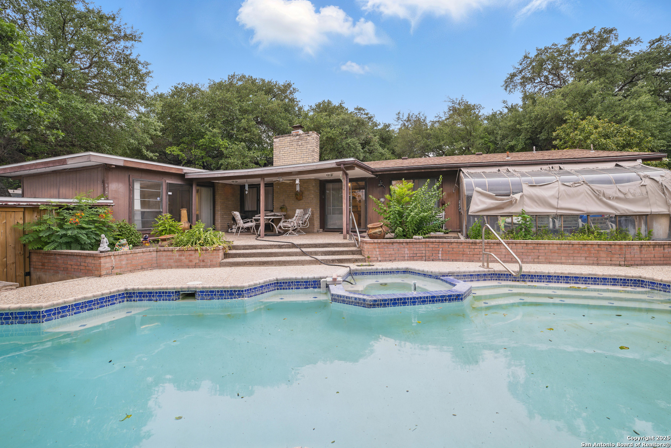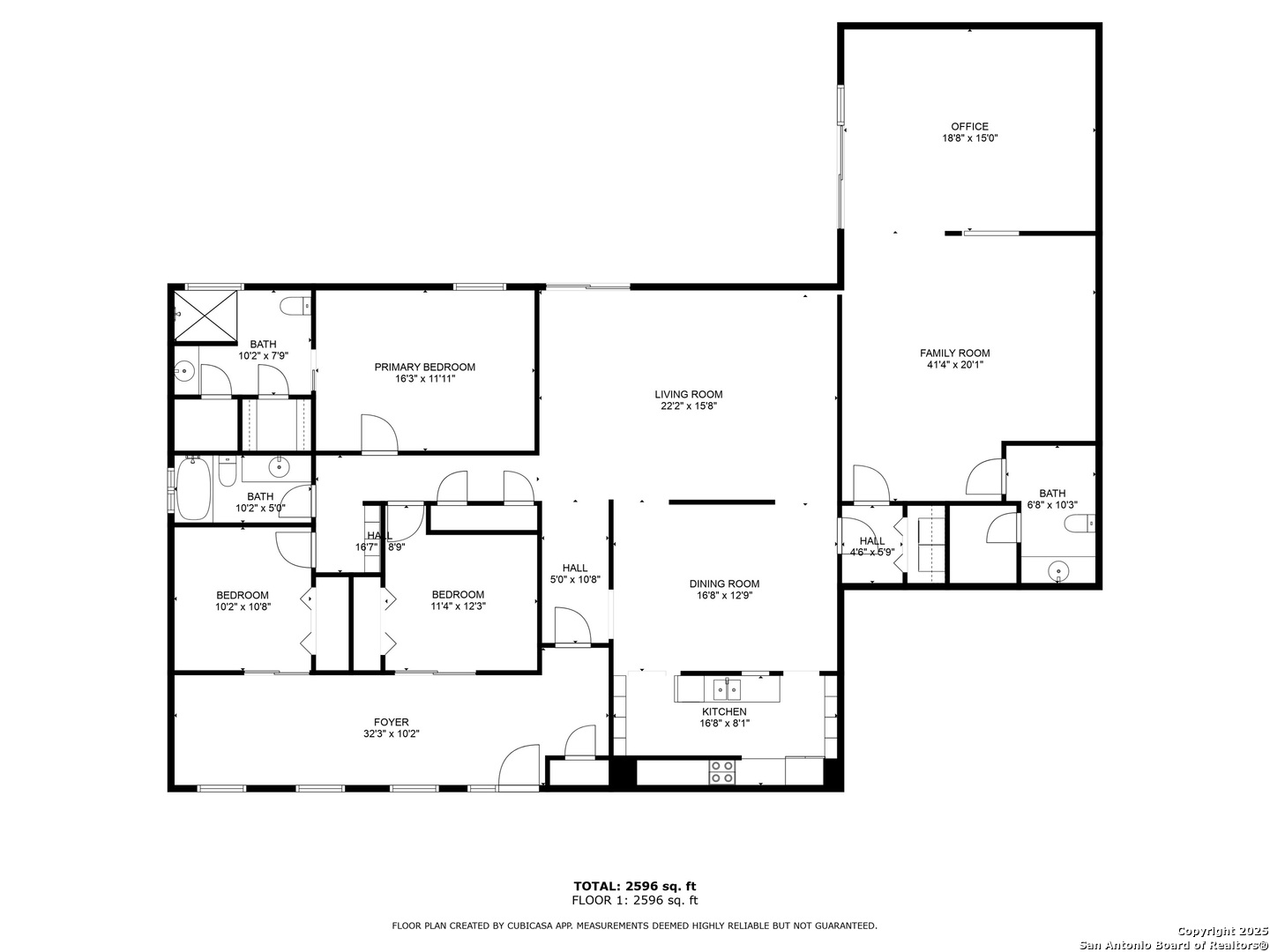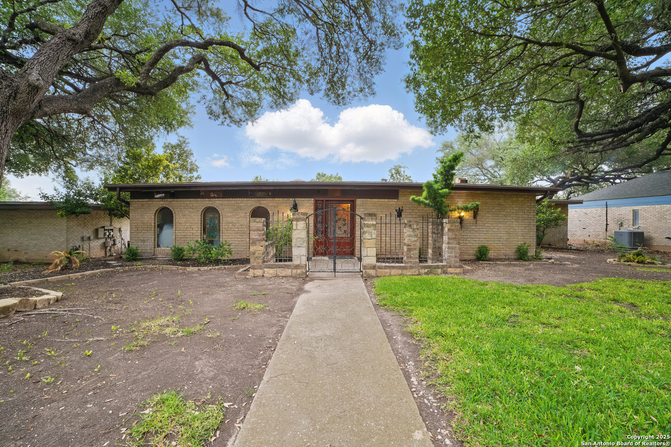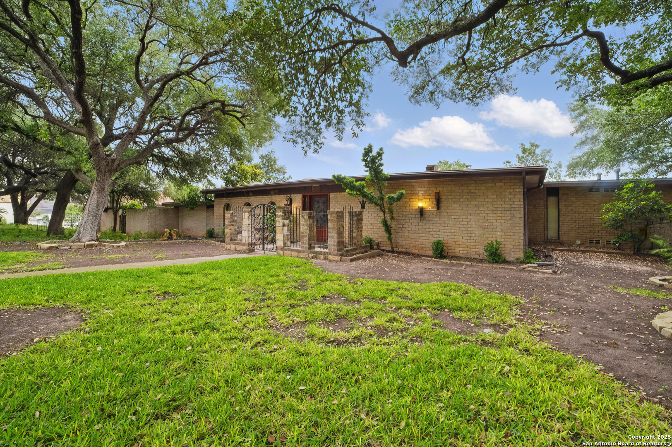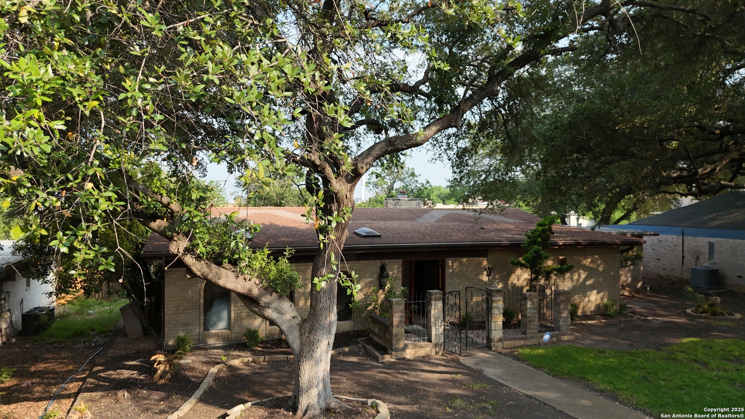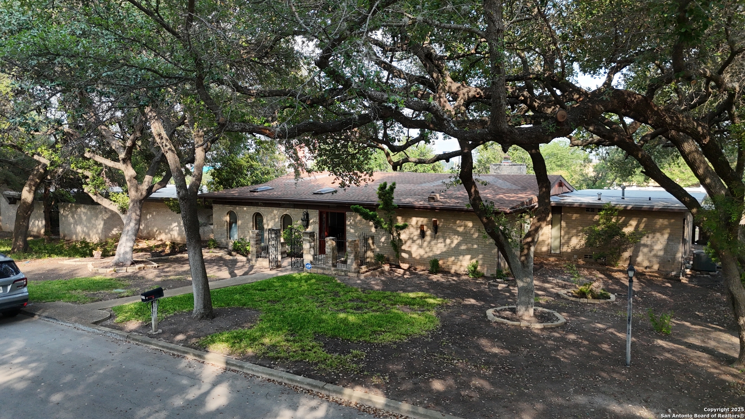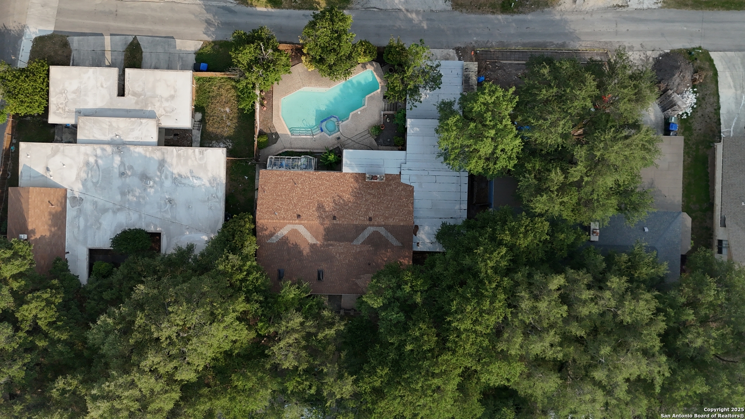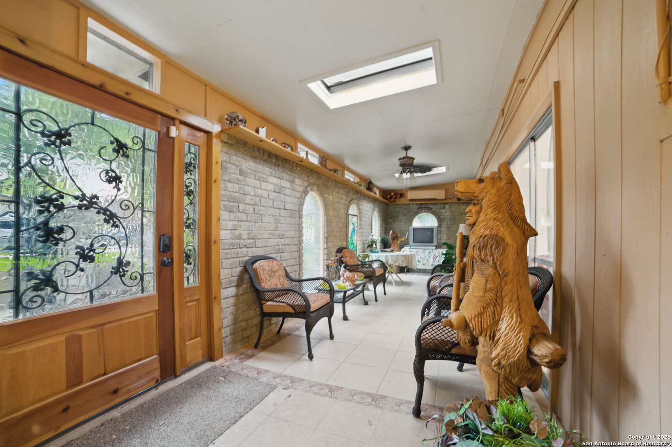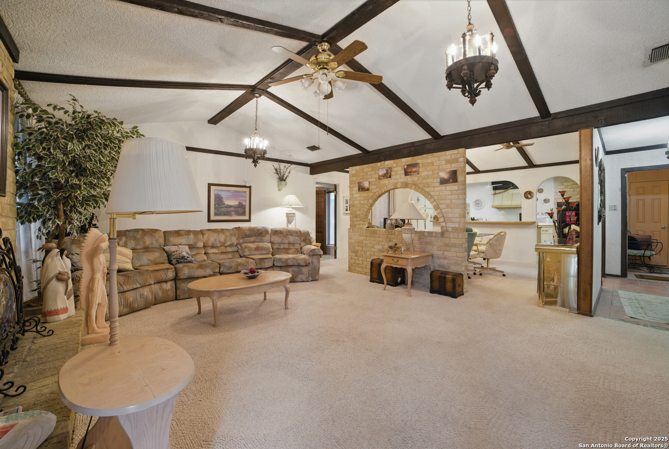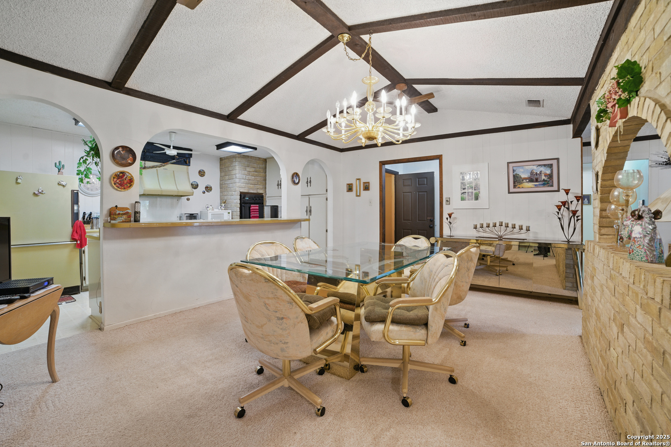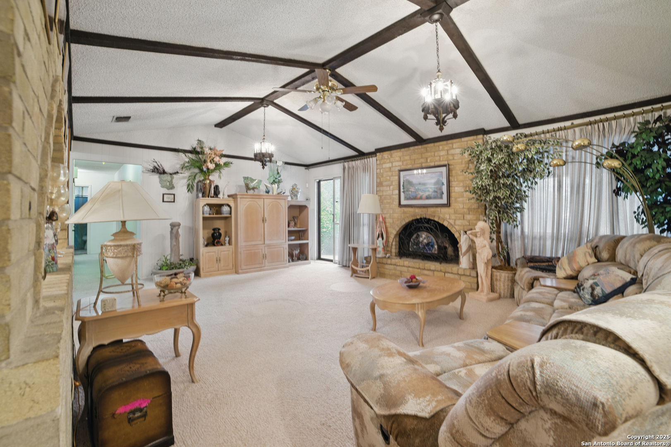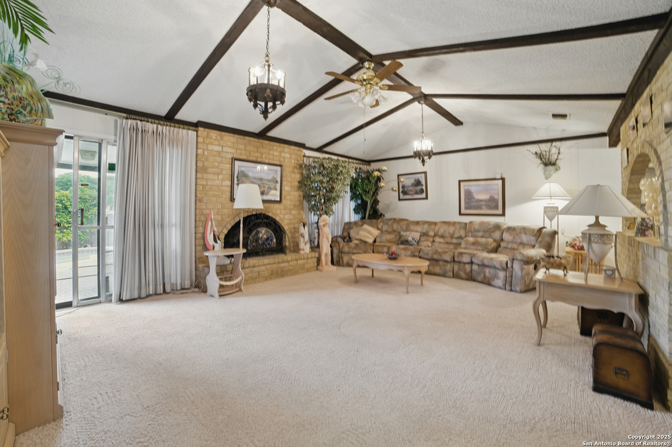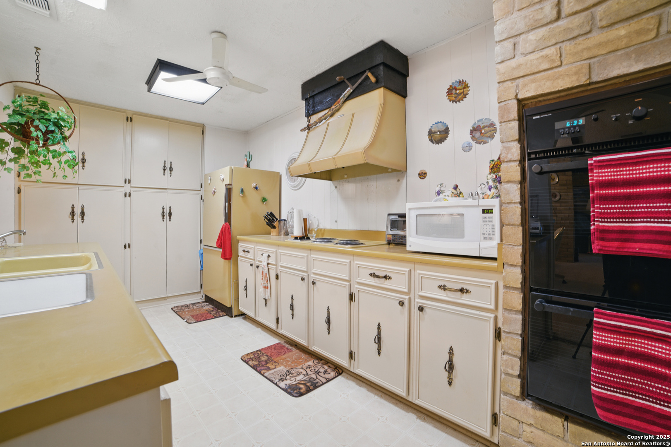Status
Market MatchUP
How this home compares to similar 3 bedroom homes in San Antonio- Price Comparison$11,750 lower
- Home Size930 sq. ft. larger
- Built in 1970Older than 81% of homes in San Antonio
- San Antonio Snapshot• 8724 active listings• 49% have 3 bedrooms• Typical 3 bedroom size: 1666 sq. ft.• Typical 3 bedroom price: $300,749
Description
Impeccably maintained and full of charm, this spacious single-story brick home in the heart of San Antonio's Medical Center offers over 2,500 sq ft of flexible living space with no HOA. Featuring 3 bedrooms and 3 bathrooms, this unique property includes two living areas, an office with large glass doors overlooking the pool, and an eat-in kitchen with a breakfast bar, double ovens, electric stove, dishwasher, linoleum flooring and carpet throughout. The home also includes a dedicated entry room through an enclosed covered patio at the front of the house. All bedrooms offer direct access to the outdoors, providing great potential for privacy, guests, or multi-generational living. The primary suite includes a single vanity and standing shower, while the second full bath features a shower/tub combo, and the third bath has a single vanity and standing shower. A separate sunroom offers additional flexible space. Other highlights include a laundry closet, two electric AC units, a gas water heater, covered carport (no garage), and updated shingle roof replaced approximately 8-9 years ago. HVAC has been replaced, though the exact date is unknown. With a private pool, spacious layout, and prime location near hospitals, shopping centerally located near The Rim, North Star Mall, La Cantera, lots of dining, and major highways, this home is a rare find in one of San Antonio's most sought-after areas.
MLS Listing ID
Listed By
(888) 519-7431
eXp Realty
Map
Estimated Monthly Payment
$2,792Loan Amount
$274,550This calculator is illustrative, but your unique situation will best be served by seeking out a purchase budget pre-approval from a reputable mortgage provider. Start My Mortgage Application can provide you an approval within 48hrs.
Home Facts
Bathroom
Kitchen
Appliances
- Dryer Connection
- Security System (Owned)
- Double Ovens
- Washer Connection
- Ceiling Fans
- Vent Fan
- City Garbage service
- Gas Water Heater
- Stove/Range
- Solid Counter Tops
- Disposal
- Custom Cabinets
- Chandelier
Roof
- Shingle
Levels
- One
Cooling
- Two Central
- Other
Pool Features
- None
Window Features
- All Remain
Fireplace Features
- One
- Living Room
Association Amenities
- None
Accessibility Features
- Grab Bars in Bathroom(s)
- Stall Shower
- First Floor Bath
- First Floor Bedroom
Flooring
- Carpeting
- Linoleum
Foundation Details
- Slab
Architectural Style
- One Story
- Traditional
- Contemporary
Heating
- Central
