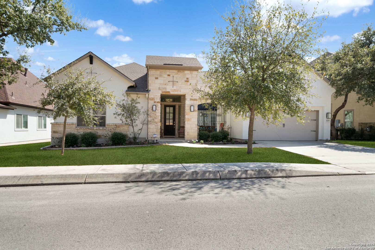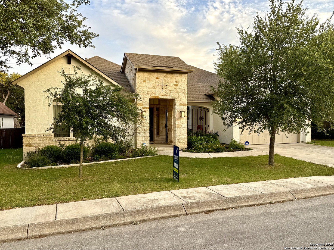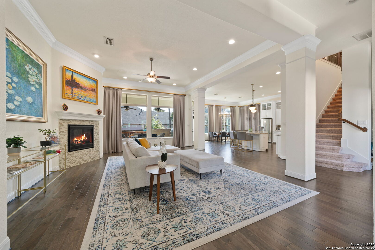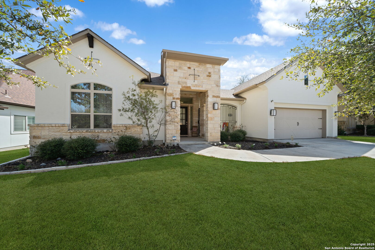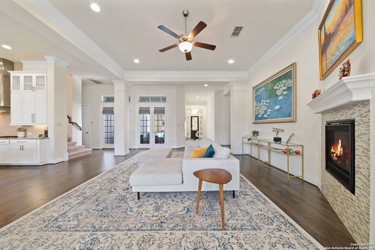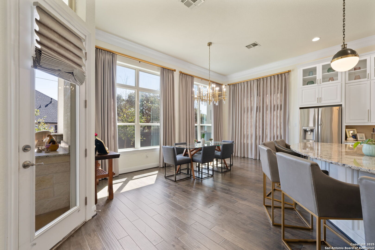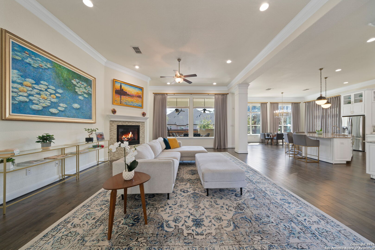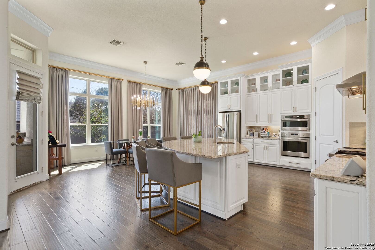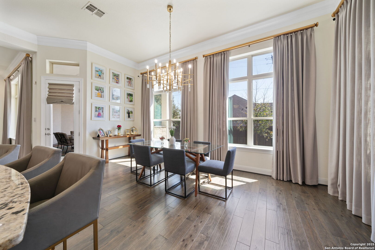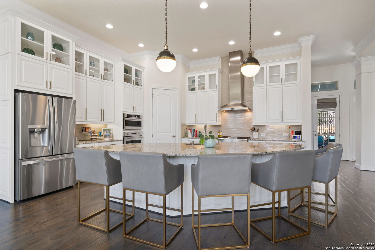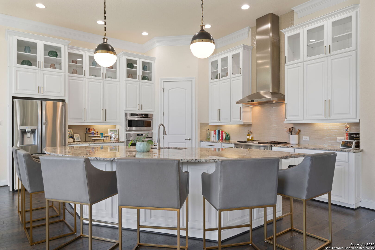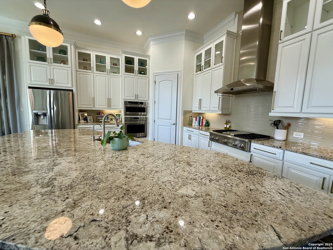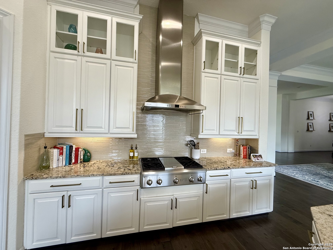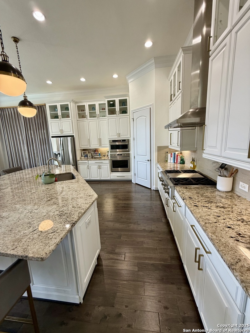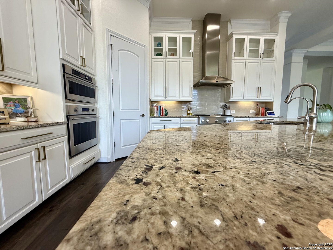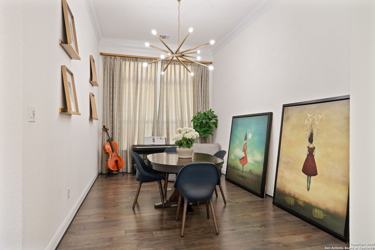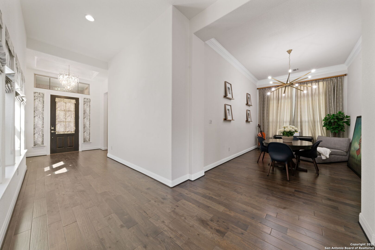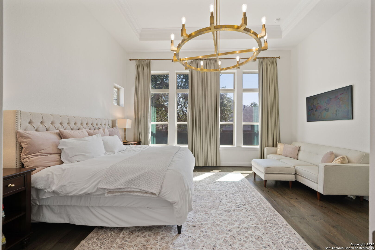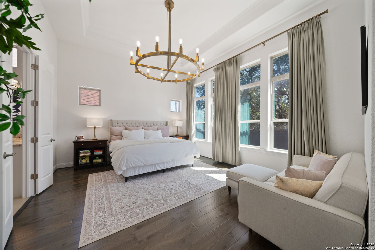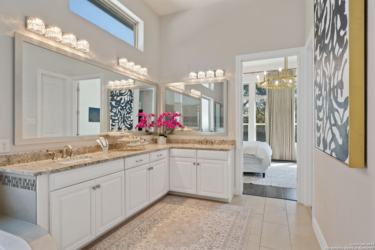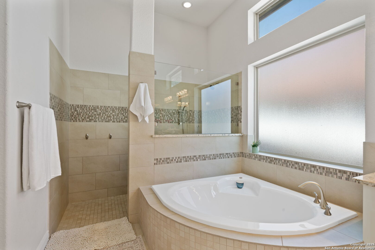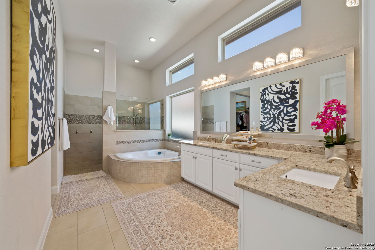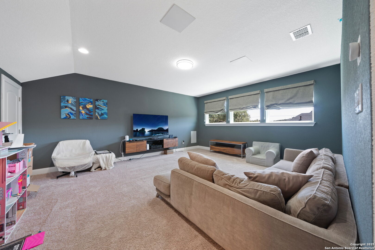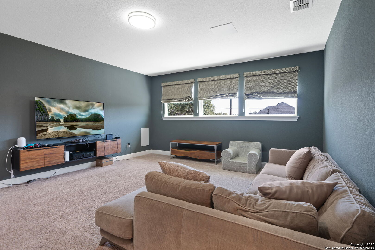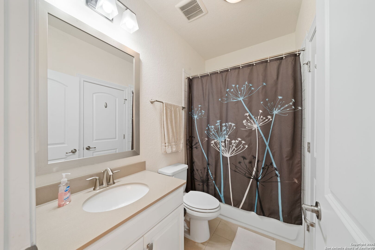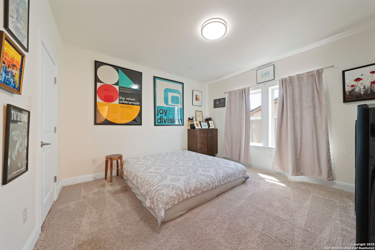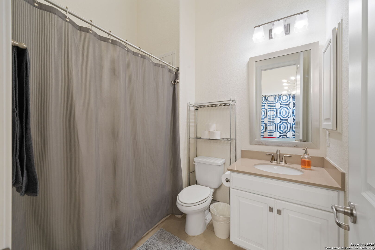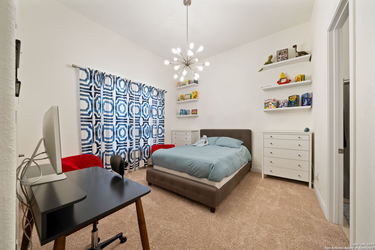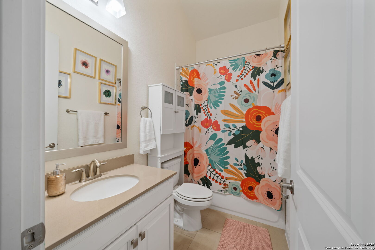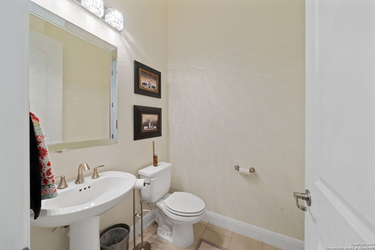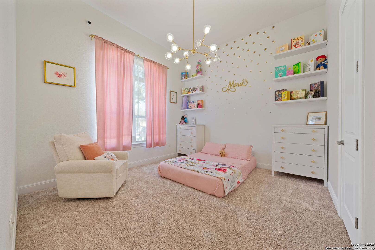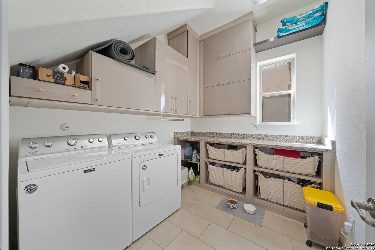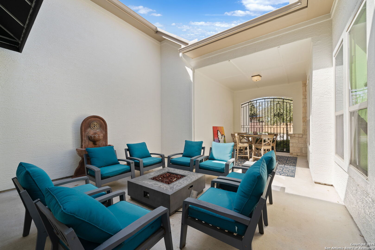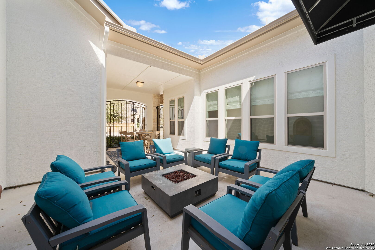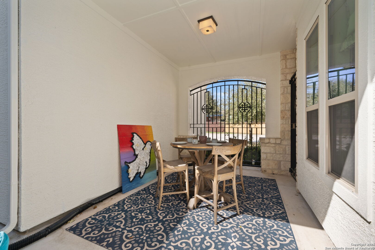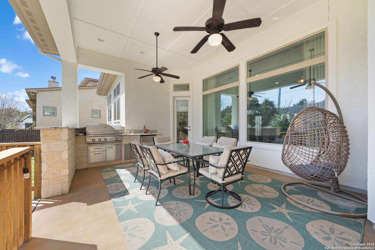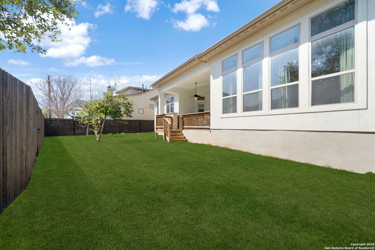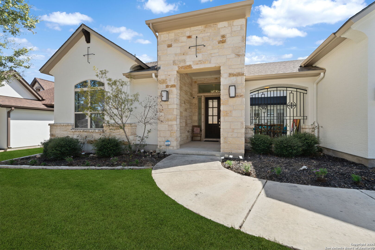Status
Market MatchUP
How this home compares to similar 4 bedroom homes in San Antonio- Price Comparison$486,871 higher
- Home Size1123 sq. ft. larger
- Built in 2017Newer than 62% of homes in San Antonio
- San Antonio Snapshot• 8819 active listings• 36% have 4 bedrooms• Typical 4 bedroom size: 2406 sq. ft.• Typical 4 bedroom price: $430,628
Description
***OPEN HOUSE this Sunday 4/8 1-4PM!!***This beautiful Shavano Highlands home combines refined elegance and modern comfort. Boasting incredible curb appeal with high gables, a voluminous rock and stucco entrance, and a charming courtyard perfectly suited for entertaining. The gourmet style kitchen is equipped with GE Monogram stainless steel appliances, granite countertops, 4-burner/ griddle gas cooktop, custom cabinets, modern pendant lighting, all centered around an oversized island serving as a gathering spot for family and guests. The living room is accentuated with rich hardwood floors, a gas fireplace, high ceilings, and ample windows for an abundance of natural light. The owner's retreat is a true sanctuary unto itself, featuring a relaxing sitting area and a master bath with walk-in closets, spacious double vanity, a large shower, and a garden tub. The upstairs has a game/media room with full surround sound speakers--perfect for movie nights, and a bedroom with a full bath. Additional features include an outdoor kitchen with two dining areas, a three-car tandem garage with a 220 Volt vehicle charger outlet, and energy-efficient construction. Located near major shopping, dining, entertainment venues, and top rated schools.
MLS Listing ID
Listed By
(210) 826-4088
Barrientos Properties
Map
Estimated Monthly Payment
$8,418Loan Amount
$871,625This calculator is illustrative, but your unique situation will best be served by seeking out a purchase budget pre-approval from a reputable mortgage provider. Start My Mortgage Application can provide you an approval within 48hrs.
Home Facts
Bathroom
Kitchen
Appliances
- Dryer Connection
- Dishwasher
- Double Ovens
- Smoke Alarm
- Washer
- Ice Maker Connection
- Ceiling Fans
- Built-In Oven
- Microwave Oven
- Self-Cleaning Oven
- Gas Cooking
- Solid Counter Tops
- Disposal
- Custom Cabinets
- Washer Connection
- Vent Fan
- Gas Grill
- Refrigerator
- Stove/Range
- Pre-Wired for Security
- Dryer
- Garage Door Opener
- Cook Top
- Water Softener (owned)
Roof
- Composition
Levels
- One
Cooling
- One Central
- Zoned
Pool Features
- None
Window Features
- All Remain
Exterior Features
- Has Gutters
- Double Pane Windows
- Mature Trees
- Gas Grill
- Patio Slab
- Sprinkler System
- Bar-B-Que Pit/Grill
- Covered Patio
- Storm Doors
- Privacy Fence
- Outdoor Kitchen
- Storm Windows
Fireplace Features
- Living Room
Association Amenities
- Jogging Trails
Accessibility Features
- Int Door Opening 32"+
- No Steps Down
- First Floor Bath
- 2+ Access Exits
- Hallways 42" Wide
- First Floor Bedroom
Flooring
- Carpeting
- Ceramic Tile
- Wood
Foundation Details
- Slab
Architectural Style
- One Story
- Mediterranean
Heating
- Central
