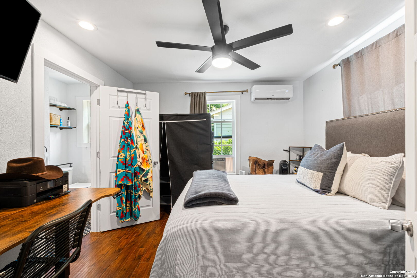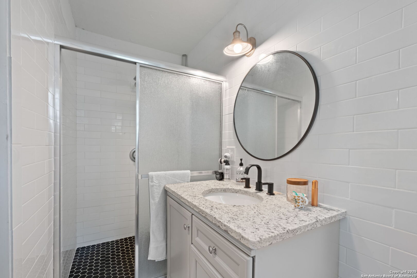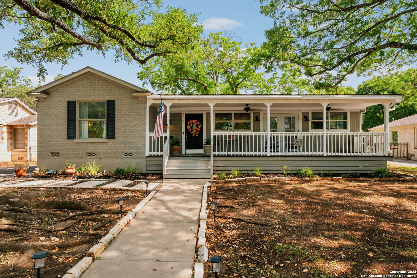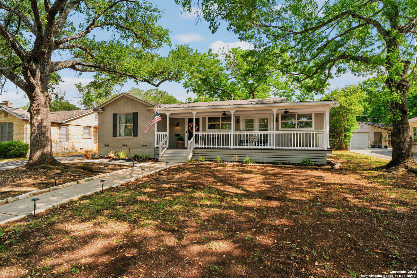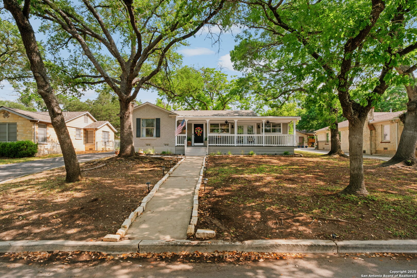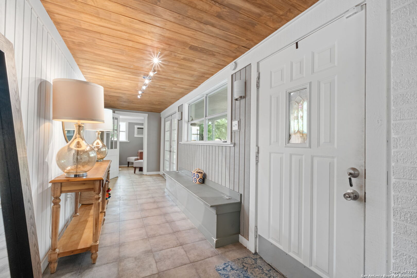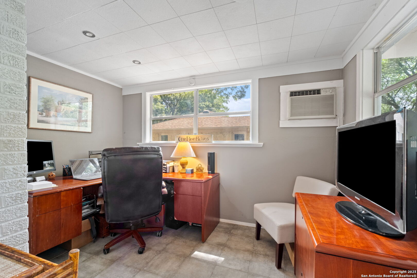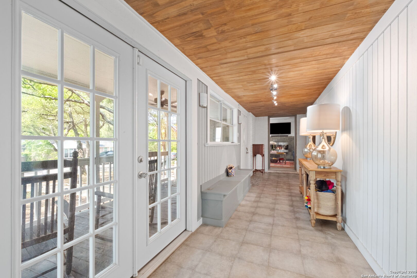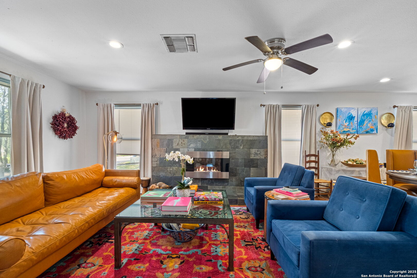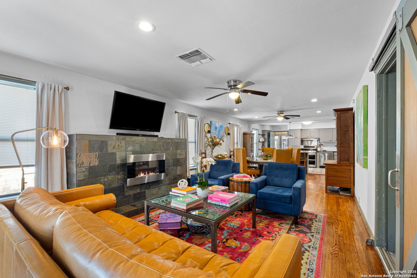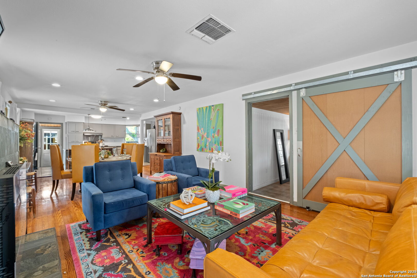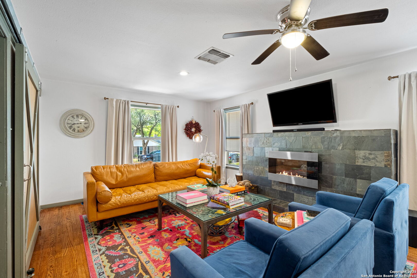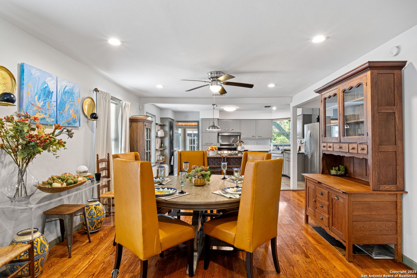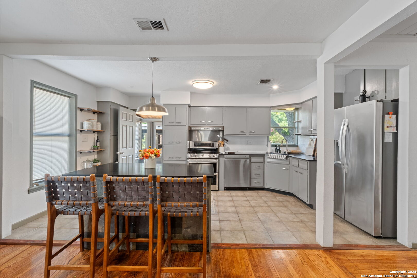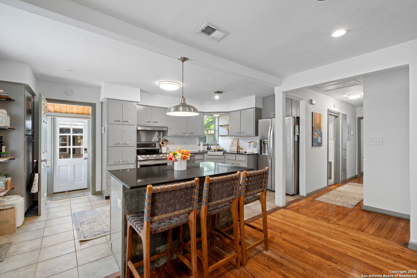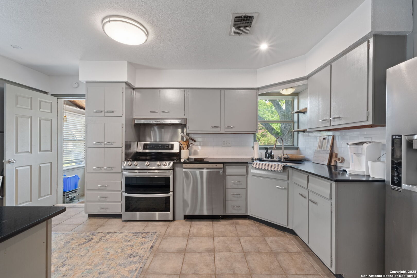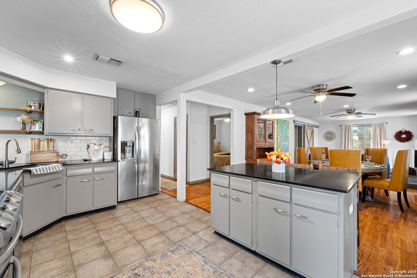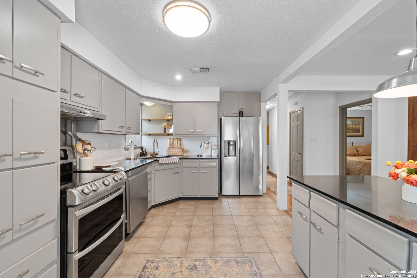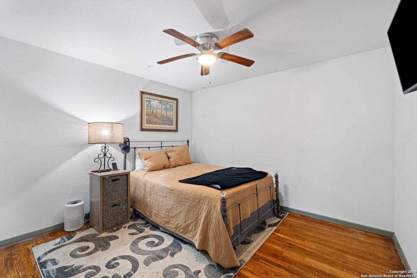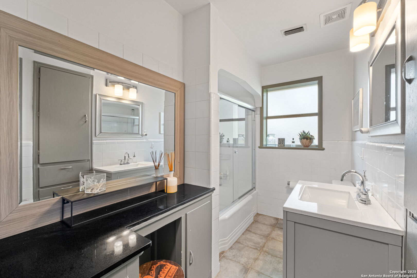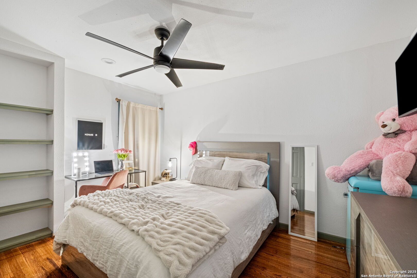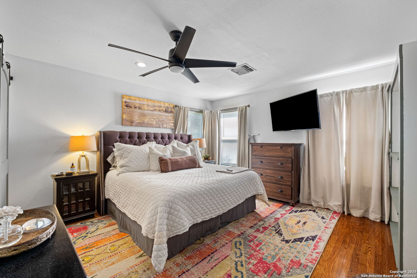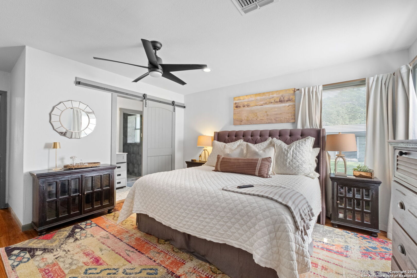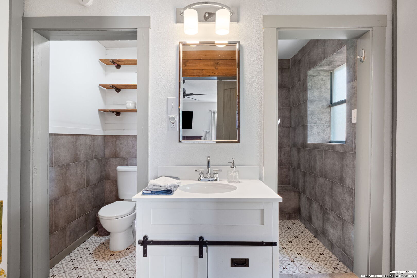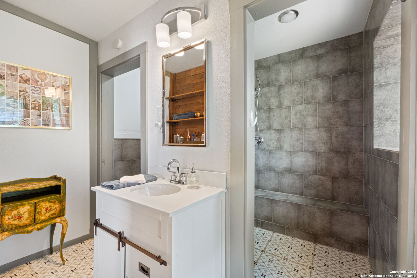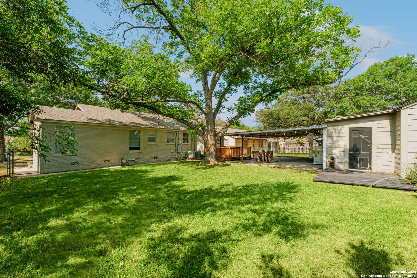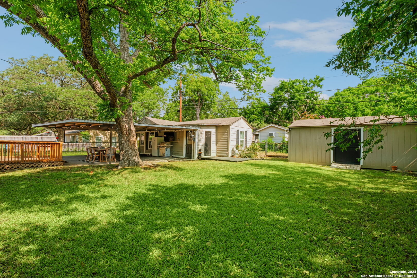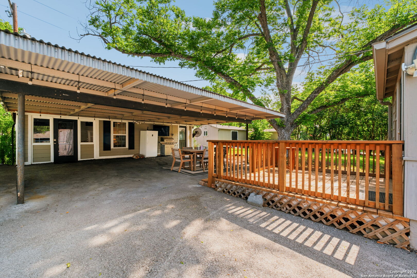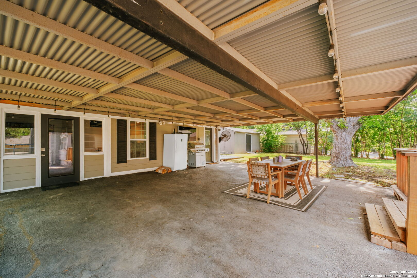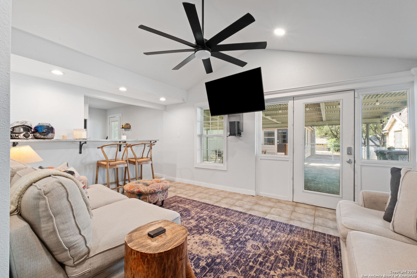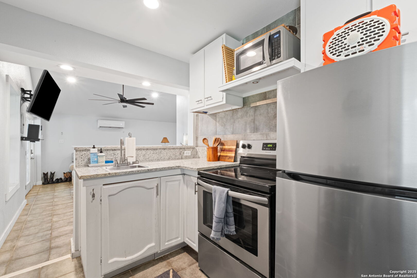Status
Market MatchUP
How this home compares to similar 3 bedroom homes in San Antonio- Price Comparison$344,731 higher
- Home Size247 sq. ft. larger
- Built in 1947Older than 93% of homes in San Antonio
- San Antonio Snapshot• 8928 active listings• 49% have 3 bedrooms• Typical 3 bedroom size: 1667 sq. ft.• Typical 3 bedroom price: $300,268
Description
3/2 Main House + 1/1 Remodeled Guest House with Flex Room - Alamo Heights ISD Nestled in the heart of Alamo Heights, this elegantly updated property offers timeless charm with modern amenities. The main residence spans approximately 1,914 sq ft and features refinished hardwood floors, a welcoming fireplace, stainless steel appliances, a kitchen island, and recessed lighting throughout. A private office with separate entrance is ideal for remote work or a home-based business. The spacious primary suite boasts a walk-in closet and a beautifully finished walk-in shower. The remodeled 673 sq ft guest house includes 1 bedroom, 1 bathroom, and a flexible bonus room-perfect as a rental, in-law suite, or private office. Additional highlights include a large covered carport, flat backyard, and location within the highly rated Alamo Heights Independent School District. A rare opportunity to own a versatile, turnkey property in one of San Antonio's most desirable neighborhoods.
MLS Listing ID
Listed By
Map
Estimated Monthly Payment
$5,750Loan Amount
$612,750This calculator is illustrative, but your unique situation will best be served by seeking out a purchase budget pre-approval from a reputable mortgage provider. Start My Mortgage Application can provide you an approval within 48hrs.
Home Facts
Bathroom
Kitchen
Appliances
- Ceiling Fans
- Washer Connection
- Stove/Range
- Stacked Washer/Dryer
- Built-In Oven
- Not Applicable
- Dryer Connection
Roof
- Composition
Levels
- One
Cooling
- One Central
Pool Features
- None
Window Features
- All Remain
Other Structures
- Shed(s)
- Guest House
Exterior Features
- None
Fireplace Features
- Living Room
- One
Association Amenities
- None
Flooring
- Ceramic Tile
- Wood
Foundation Details
- Slab
Architectural Style
- One Story
- Ranch
Heating
- Central
