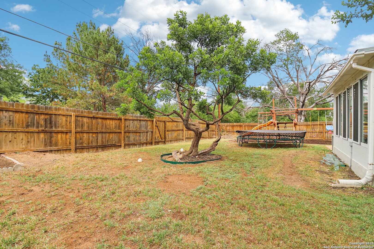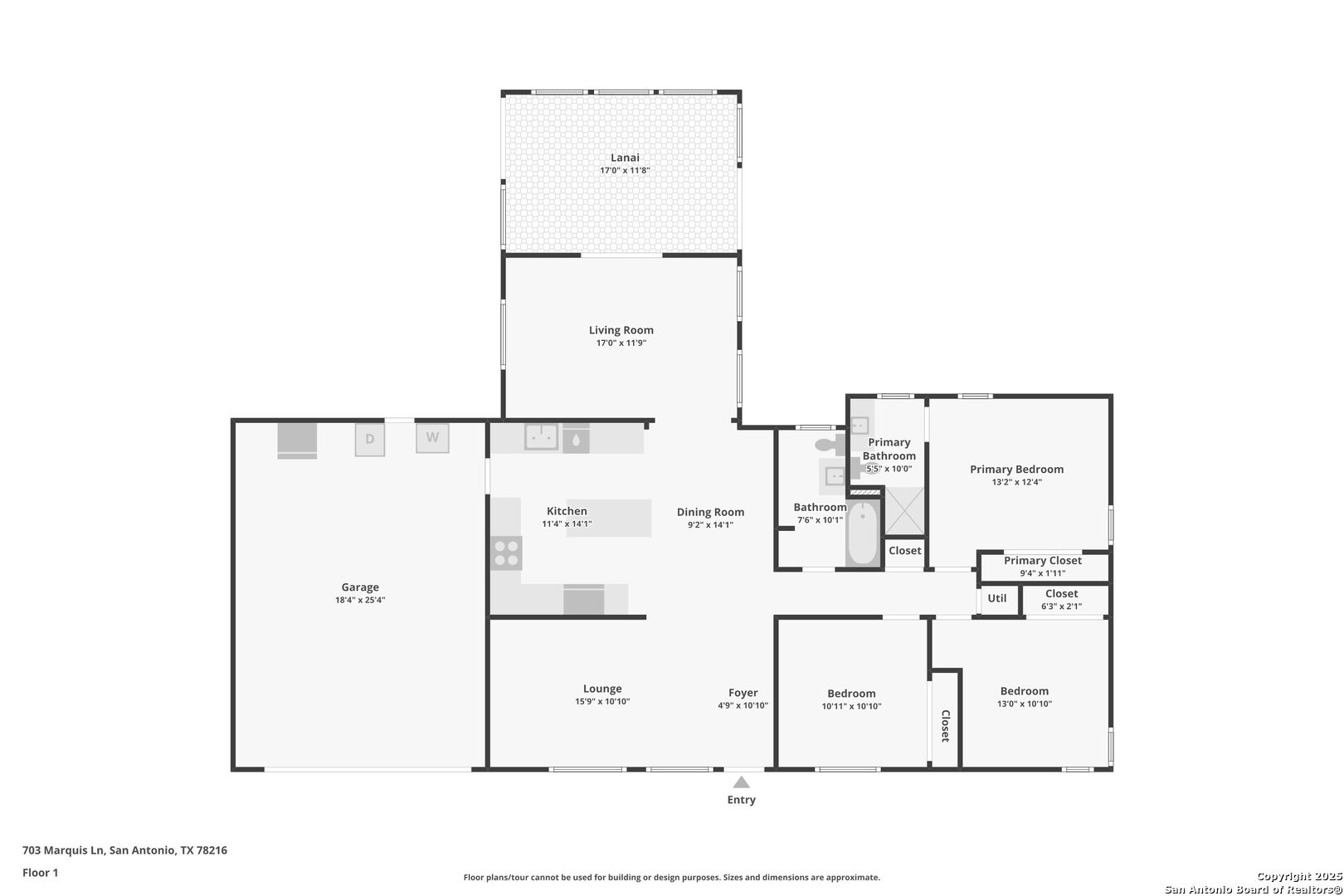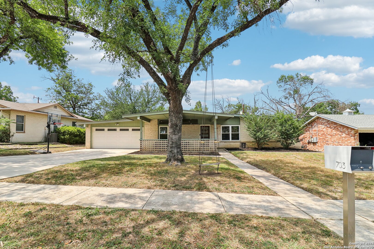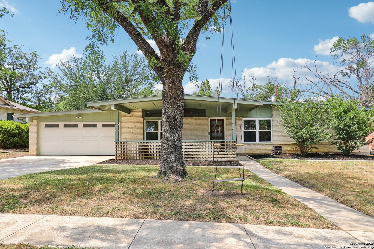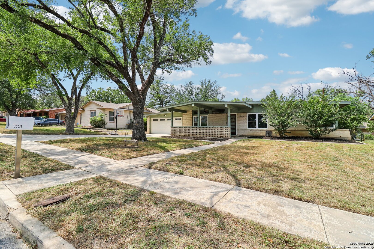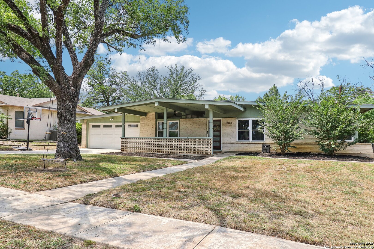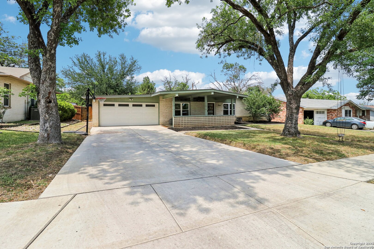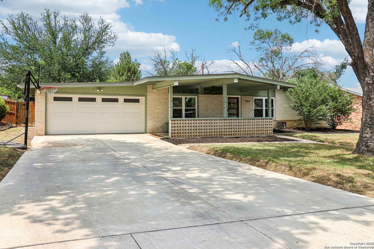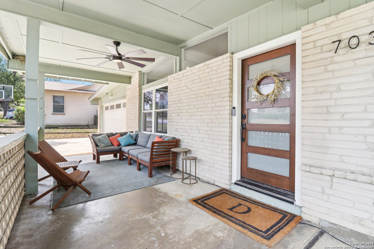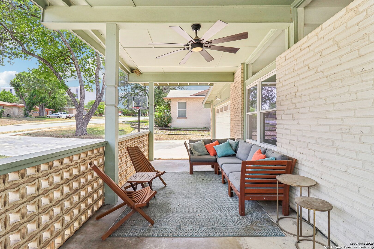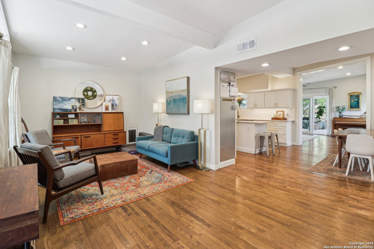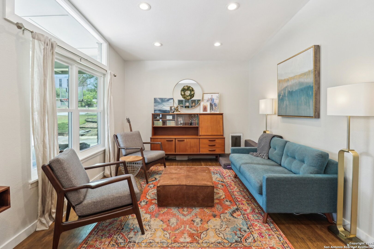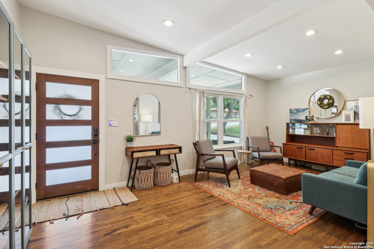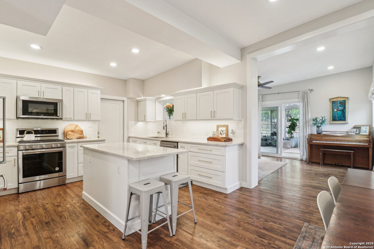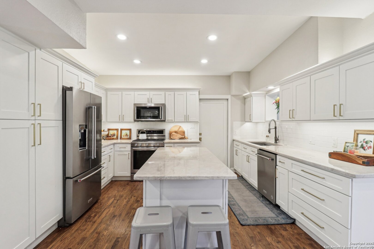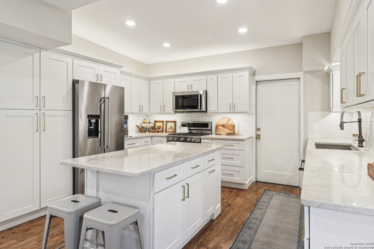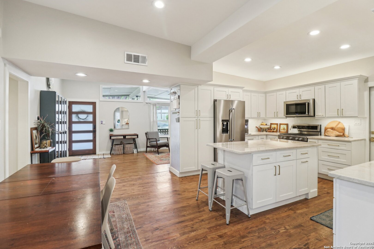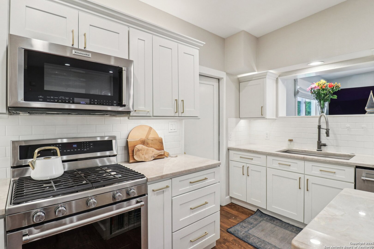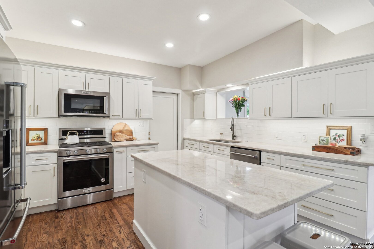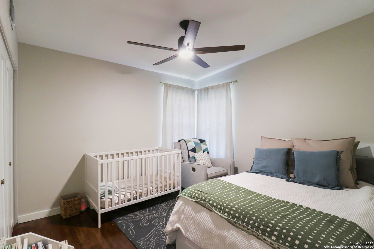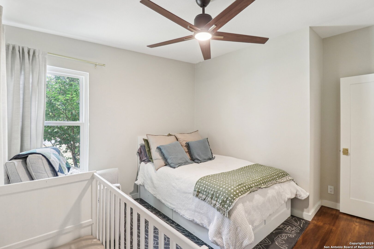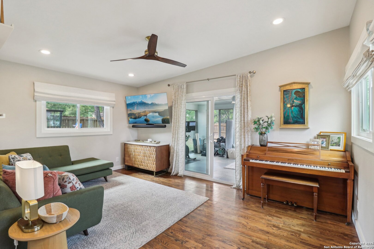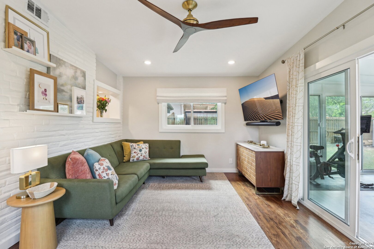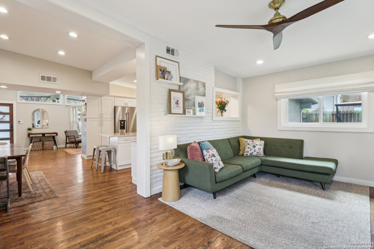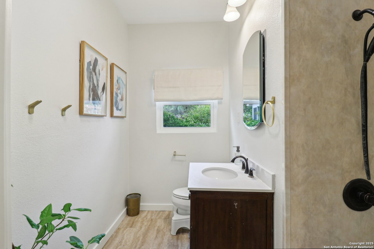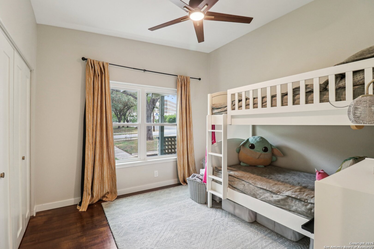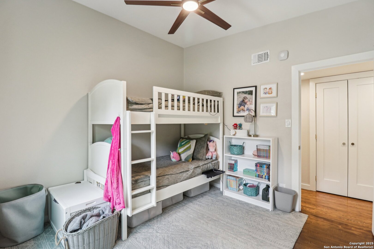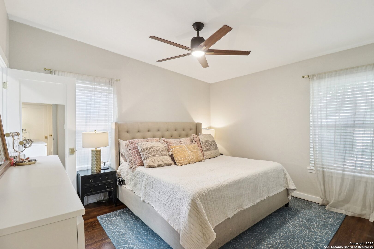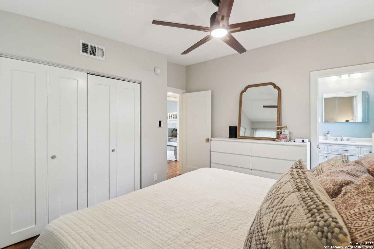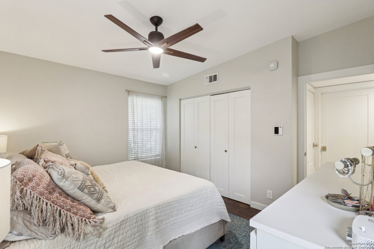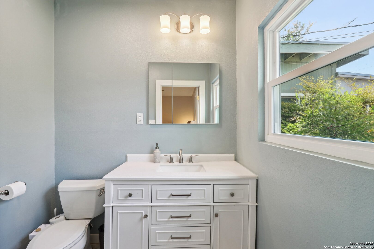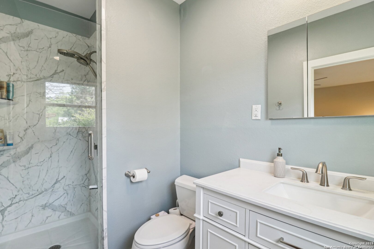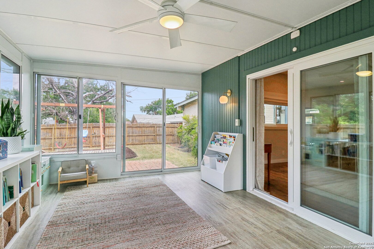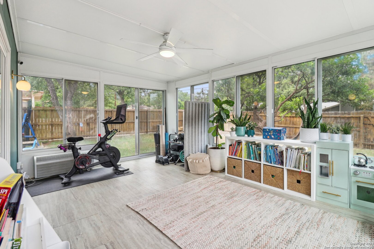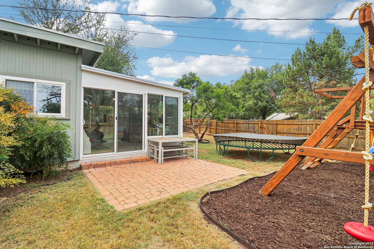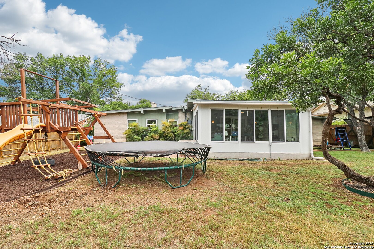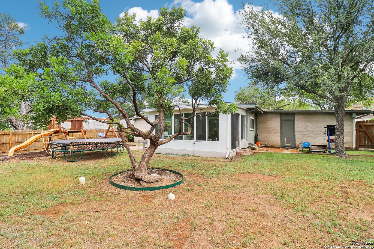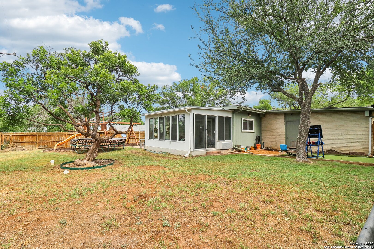Status
Market MatchUP
How this home compares to similar 3 bedroom homes in San Antonio- Price Comparison$149,682 higher
- Home Size60 sq. ft. smaller
- Built in 1960Older than 86% of homes in San Antonio
- San Antonio Snapshot• 8924 active listings• 49% have 3 bedrooms• Typical 3 bedroom size: 1667 sq. ft.• Typical 3 bedroom price: $300,317
Description
This charming, fully updated mid-century modern home blends timeless architecture with modern convenience-located in the highly sought-after Alamo Heights School District and zoned for Cambridge Elementary. Inside, enjoy tall ceilings, beautiful hardwood flooring, new doors and windows, and an open-concept layout ideal for entertaining. The spacious kitchen features a large quartzite island, KitchenAid appliances including a gas range, and sleek cabinetry. Extensive renovations include updated wiring throughout, recessed lighting, new HVAC, and a newly poured driveway. A panoramic, temperature-controlled sunroom adds flexible living space year-round-perfect for morning coffee, a playroom, or home office. Outside, the shaded portico welcomes you home, while the large front and backyards provide ample space for entertaining or relaxing. The home's signature asymmetrical rooflines and clean lines speak to its iconic mid-century roots. Ideally located within walking distance of the Alamo Heights Natatorium and tennis courts, with quick access to Highway 281 and Loop 410. Minutes from H-E-B, Target, Walmart, and the Quarry Crossing shopping district, and within a 10-minute drive of both the Stone Oak area and vibrant downtown San Antonio. A rare find that combines style, location, and comfort in one of the city's most desirable neighborhoods.
MLS Listing ID
Listed By
Map
Estimated Monthly Payment
$3,855Loan Amount
$427,500This calculator is illustrative, but your unique situation will best be served by seeking out a purchase budget pre-approval from a reputable mortgage provider. Start My Mortgage Application can provide you an approval within 48hrs.
Home Facts
Bathroom
Kitchen
Appliances
- Ceiling Fans
- Washer Connection
- Stove/Range
- Refrigerator
- Dishwasher
- Disposal
- Dryer Connection
Roof
- Composition
Levels
- One
Cooling
- One Central
Pool Features
- None
Window Features
- Some Remain
Fireplace Features
- Not Applicable
Association Amenities
- None
Flooring
- Laminate
- Vinyl
- Carpeting
Foundation Details
- Slab
Architectural Style
- One Story
Heating
- Central
