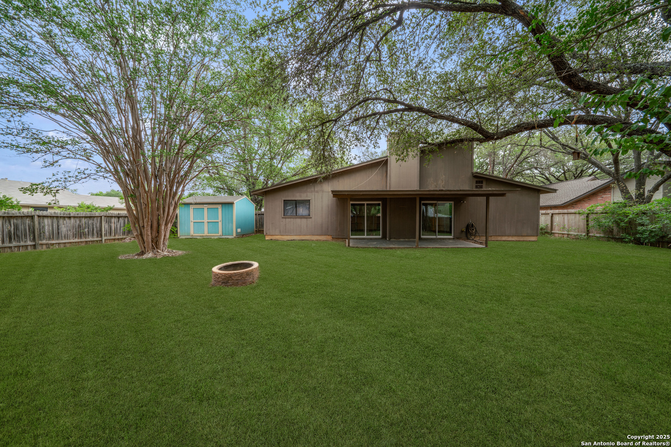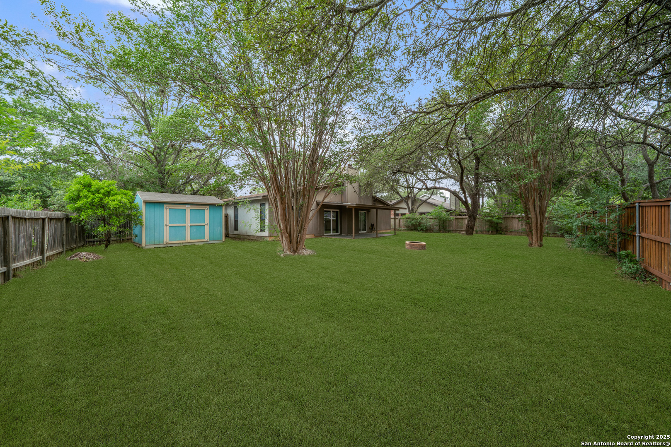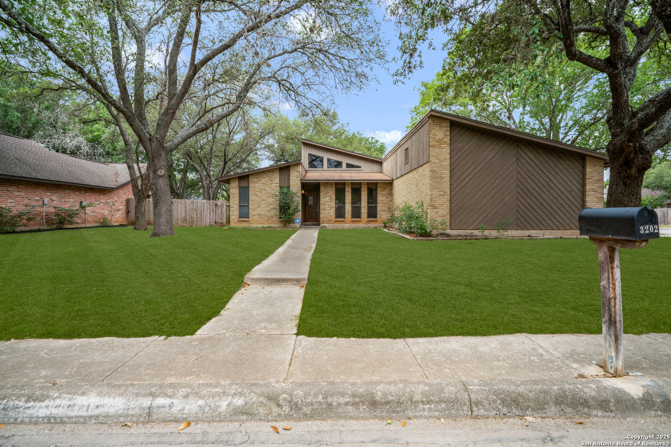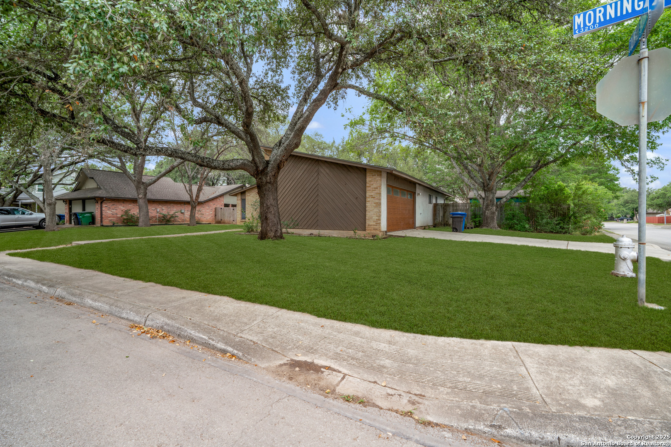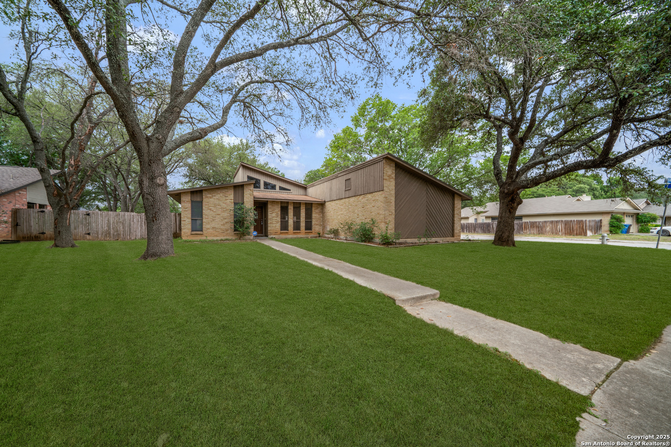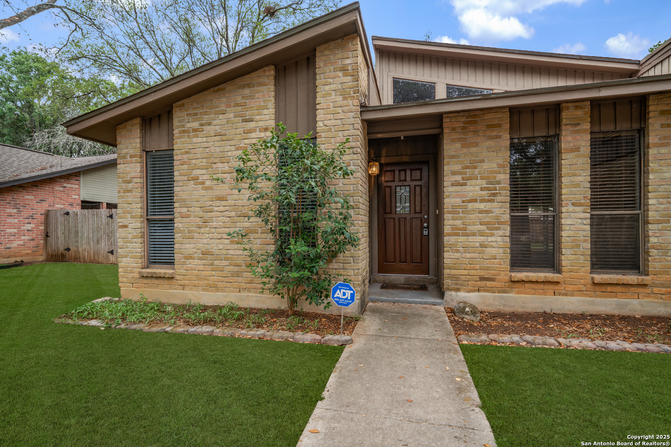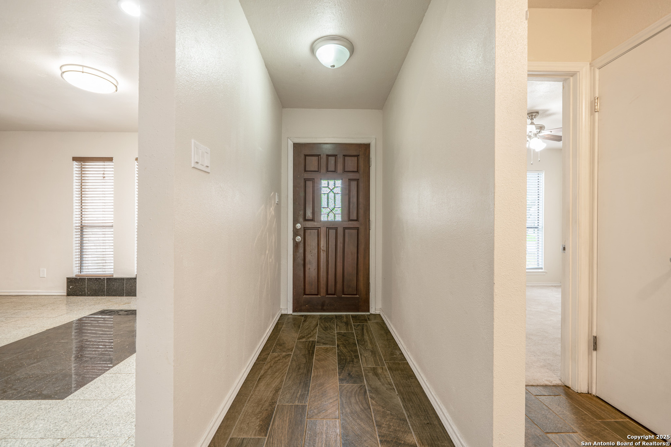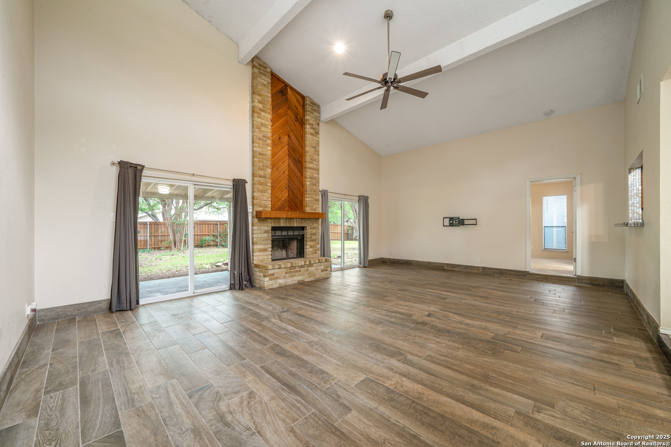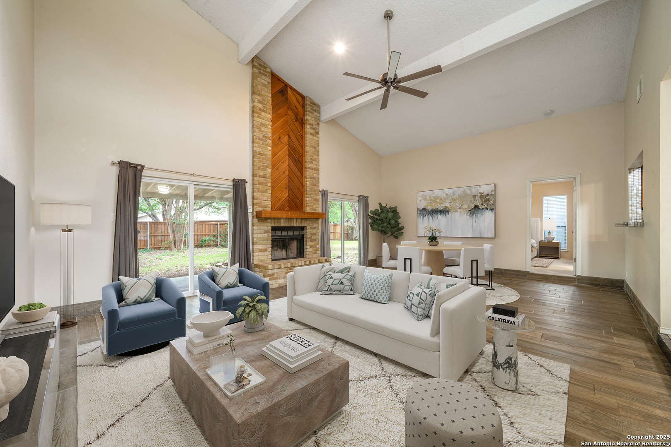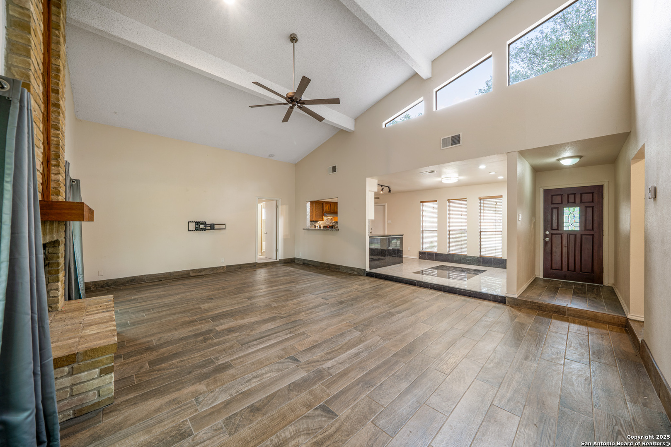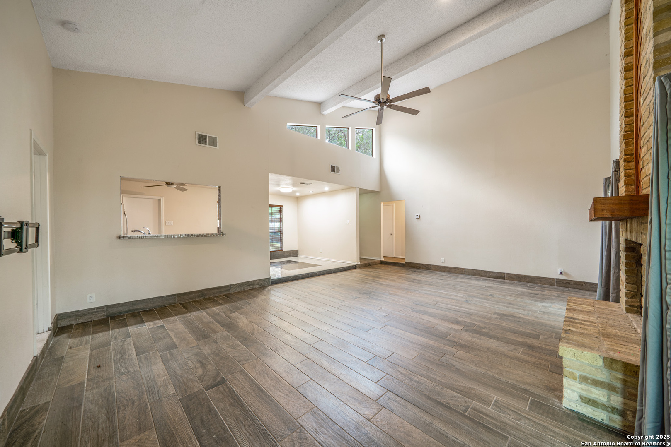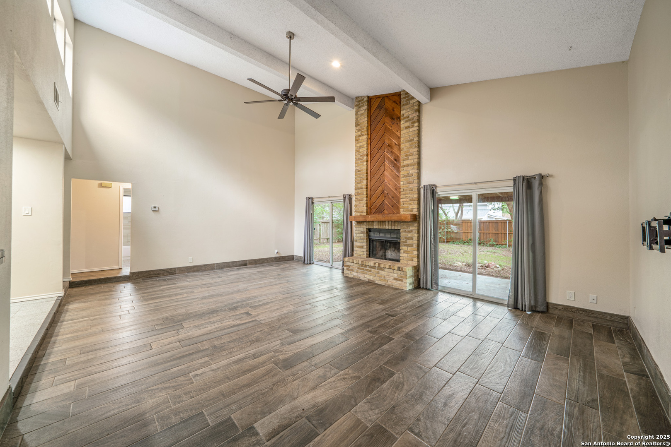Status
Market MatchUP
How this home compares to similar 3 bedroom homes in San Antonio- Price Comparison$25,318 lower
- Home Size109 sq. ft. smaller
- Built in 1983Older than 71% of homes in San Antonio
- San Antonio Snapshot• 8924 active listings• 49% have 3 bedrooms• Typical 3 bedroom size: 1667 sq. ft.• Typical 3 bedroom price: $300,317
Description
Welcome to this character-filled single-story gem, built by Japhet Homes and ideally situated on a spacious corner lot in a prime central location! Featuring high ceilings and an open floorplan, this home is designed for comfort, functionality, and style. Step inside to find wood-look tile flooring and a cozy fireplace in the living room, creating a warm and inviting atmosphere. The large covered patio is accessible through two sliding doors, seamlessly blending indoor and outdoor living-perfect for entertaining or relaxing in the expansive backyard. The primary suite is thoughtfully separated from the secondary bedrooms, offering added privacy, while the spacious 2-car garage includes ample storage for all your needs. Enjoy the convenience of no HOA, top-rated NEISD schools, and quick access to McAllister Park, Hwy 281, Loop 1604, plus a wide variety of shopping, dining, and everyday essentials just minutes away. This is the perfect place to call home-don't miss it!
MLS Listing ID
Listed By
Map
Estimated Monthly Payment
$2,654Loan Amount
$261,250This calculator is illustrative, but your unique situation will best be served by seeking out a purchase budget pre-approval from a reputable mortgage provider. Start My Mortgage Application can provide you an approval within 48hrs.
Home Facts
Bathroom
Kitchen
Appliances
- Stove/Range
- Ceiling Fans
- Refrigerator
- Dishwasher
- Dryer Connection
- Washer Connection
Roof
- Composition
Levels
- One
Cooling
- One Central
Pool Features
- None
Window Features
- All Remain
Other Structures
- Shed(s)
Exterior Features
- Patio Slab
- Covered Patio
- Privacy Fence
- Storage Building/Shed
Fireplace Features
- One
- Living Room
Association Amenities
- None
Flooring
- Carpeting
- Ceramic Tile
Foundation Details
- Slab
Architectural Style
- Traditional
- One Story
Heating
- Central
