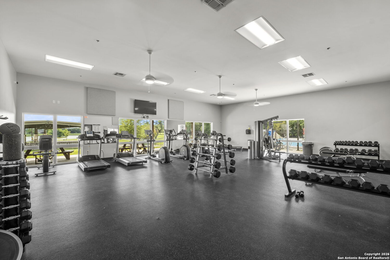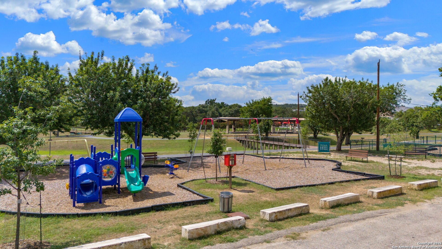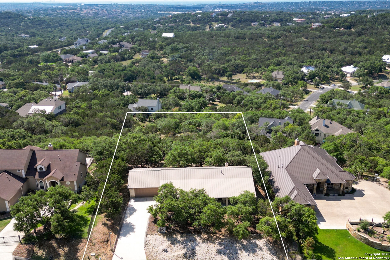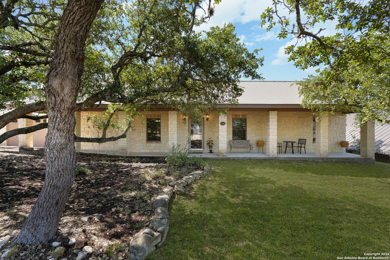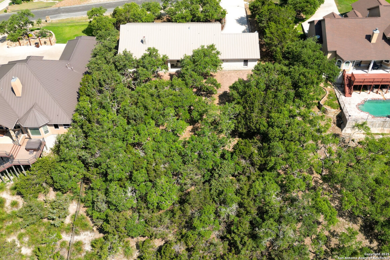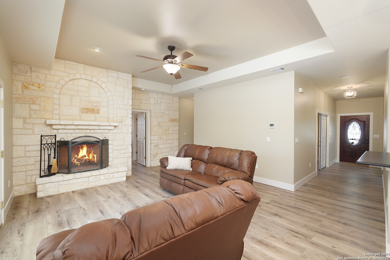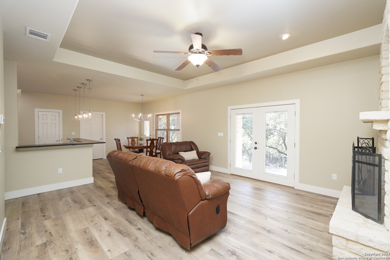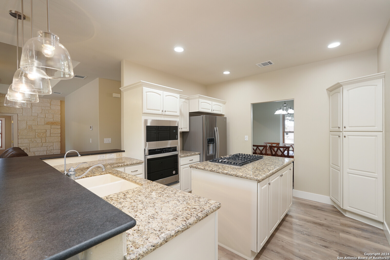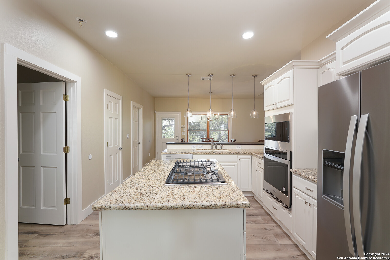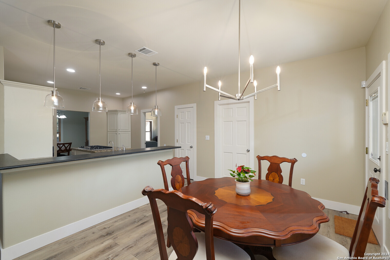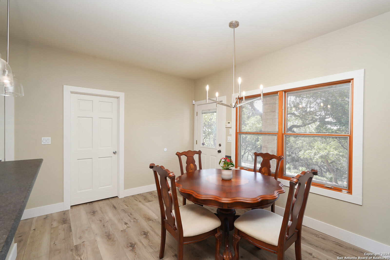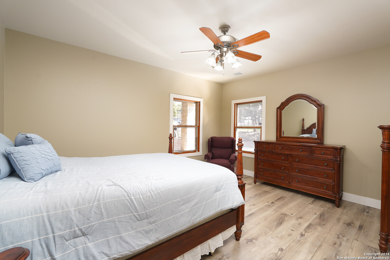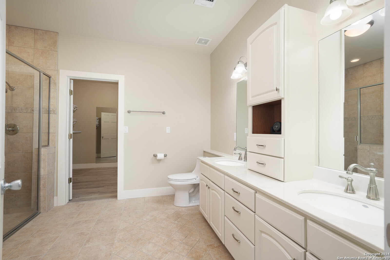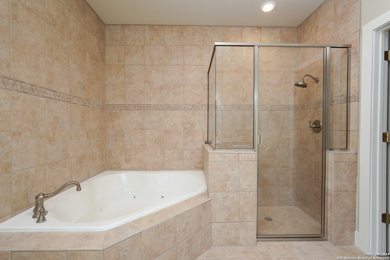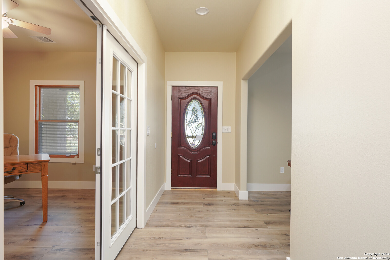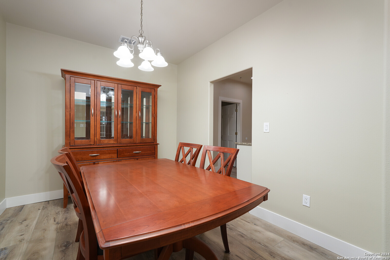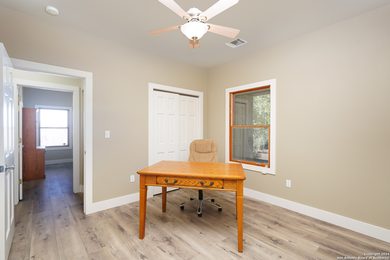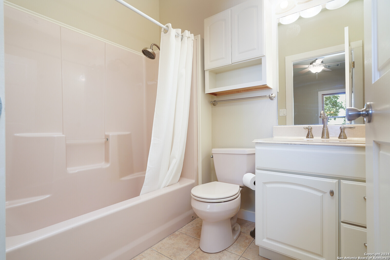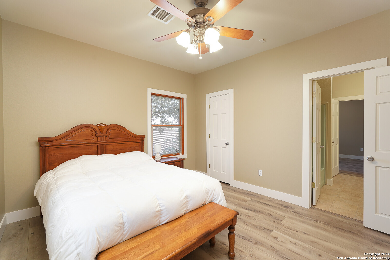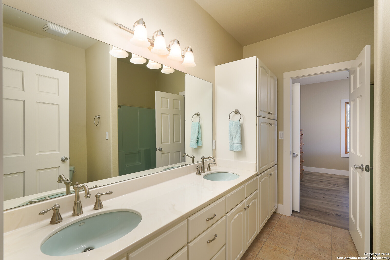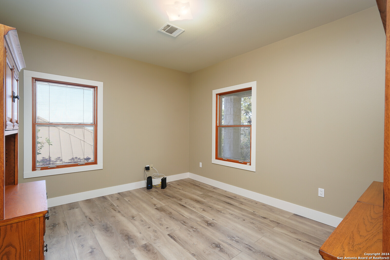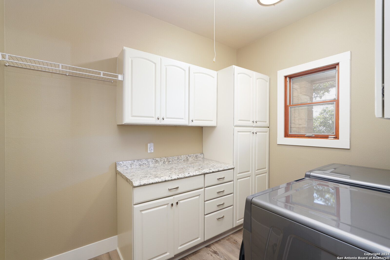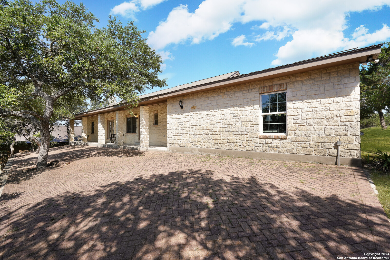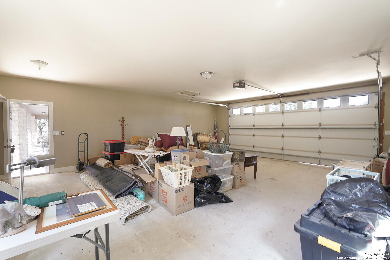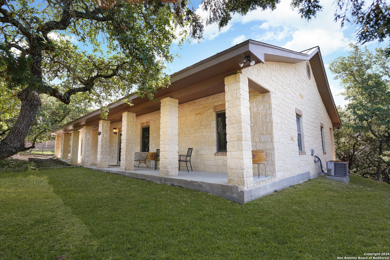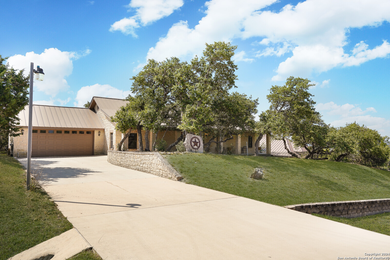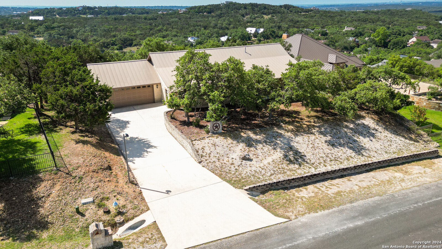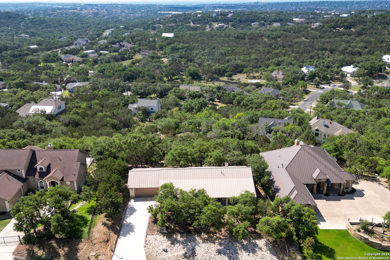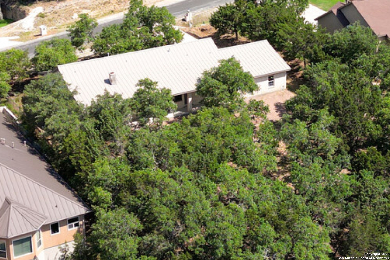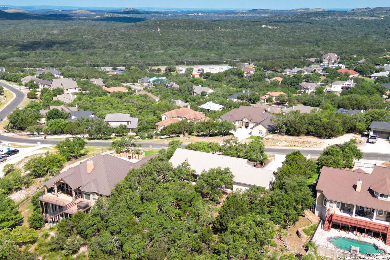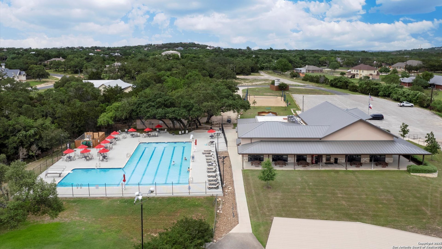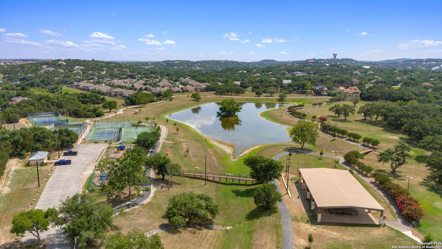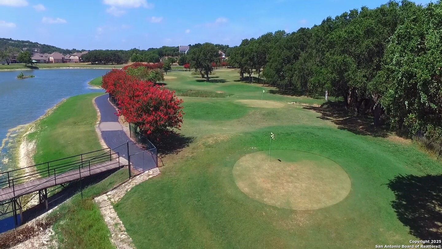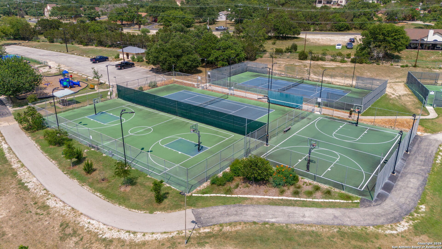Status
Market MatchUP
How this home compares to similar 4 bedroom homes in San Antonio- Price Comparison$119,276 higher
- Home Size237 sq. ft. smaller
- Built in 2004Older than 54% of homes in San Antonio
- San Antonio Snapshot• 8924 active listings• 36% have 4 bedrooms• Typical 4 bedroom size: 2407 sq. ft.• Typical 4 bedroom price: $430,623
Description
Welcome to this single-story, custom built residence perched on one of the highest residential lots in Bexar County, you'll enjoy breathtaking 180-degree views of the Texas Hill Country every day. This property is situated in one of the few areas in the neighborhood featuring NO power lines thanks to the underground utilities, including natural gas. The exterior of this home is a testament to quality & durability, featuring a metal roof and 4-sided natural stone facade. Inside, the comfort continues with a new HVAC system & heat pump installed in June 2024. Step into the heart of the home, where the kitchen and family room serve as the central hub. The kitchen boasts all-new stainless steel Whirlpool appliances (2024), including a 5-burner natural gas cooktop. With ample cabinet storage and a spacious walk-in pantry, you'll have plenty of room for all your culinary needs. The well-thought-out floor plan includes a fourth bedroom with its own full bath, making it an ideal space for a home office or guest suite. Living in Timberwood Park comes with the added benefit of fantastic neighborhood amenities, including a 37-acre recreation area. This home truly offers the perfect blend of privacy, convenience, and community. Come and experience it for yourself!
MLS Listing ID
Listed By
Map
Estimated Monthly Payment
$4,421Loan Amount
$522,405This calculator is illustrative, but your unique situation will best be served by seeking out a purchase budget pre-approval from a reputable mortgage provider. Start My Mortgage Application can provide you an approval within 48hrs.
Home Facts
Bathroom
Kitchen
Appliances
- Ceiling Fans
- Washer Connection
- Water Softener (owned)
- Custom Cabinets
- Smoke Alarm
- Disposal
- Dryer Connection
- Self-Cleaning Oven
- Solid Counter Tops
- Private Garbage Service
- Microwave Oven
- Dishwasher
- Gas Cooking
- Gas Water Heater
Roof
- Metal
Levels
- One
Cooling
- One Central
Pool Features
- None
Window Features
- All Remain
Other Structures
- None
Exterior Features
- Mature Trees
- Covered Patio
- Double Pane Windows
- Patio Slab
- Other - See Remarks
Fireplace Features
- Wood Burning
- Living Room
- One
- Gas
Association Amenities
- Tennis
- BBQ/Grill
- Clubhouse
- Basketball Court
- Controlled Access
- Golf Course
- Jogging Trails
- Sports Court
- Volleyball Court
- Other - See Remarks
- Pool
- Park/Playground
Flooring
- Ceramic Tile
- Vinyl
Foundation Details
- Slab
Architectural Style
- One Story
- Traditional
Heating
- Central
