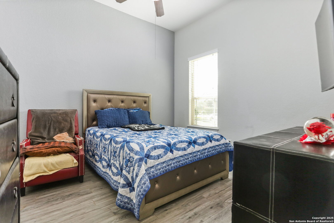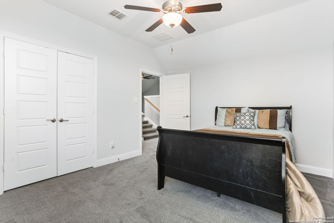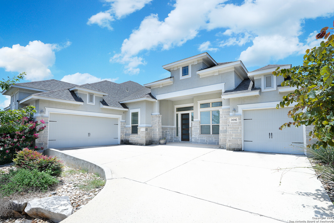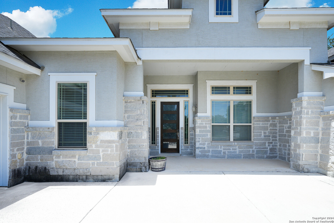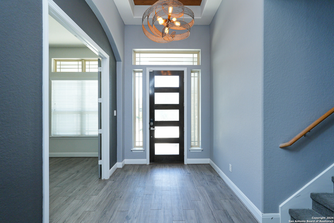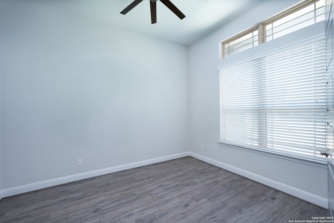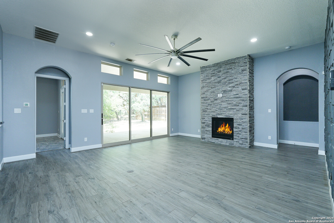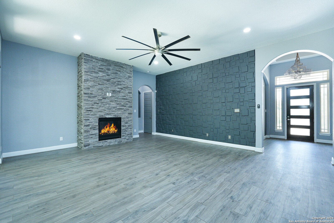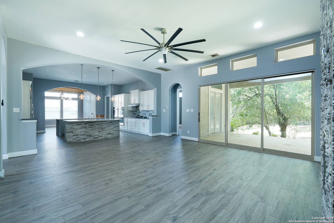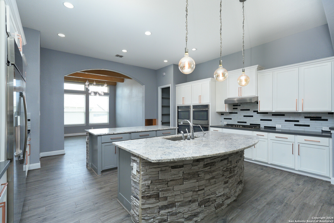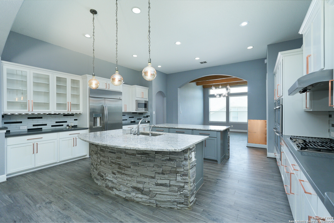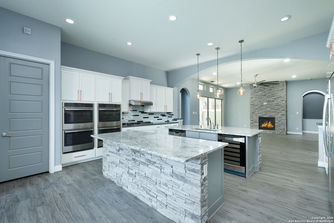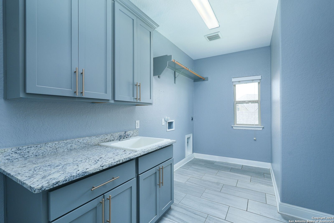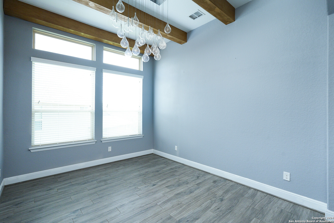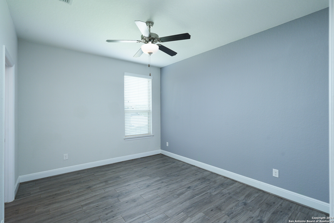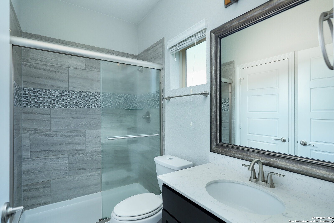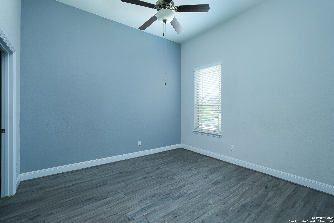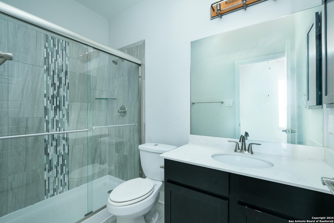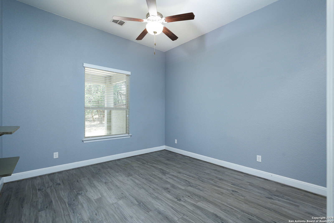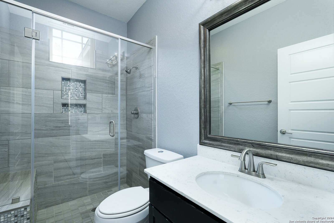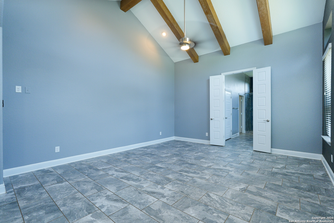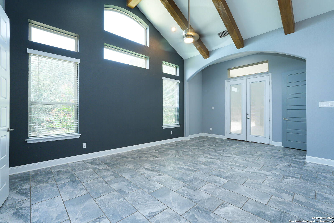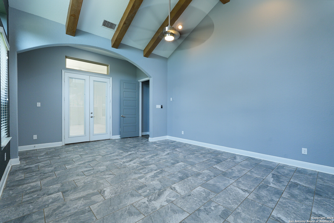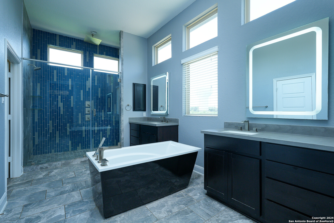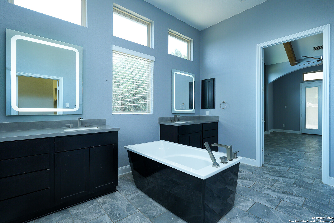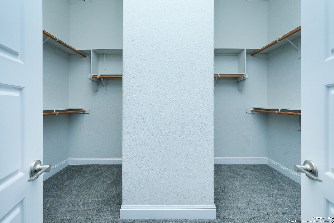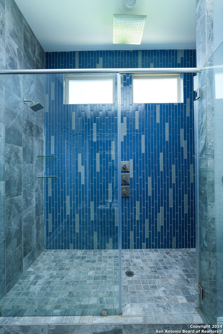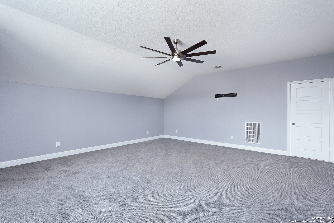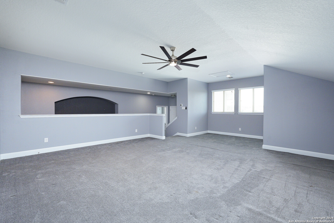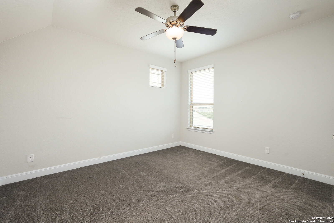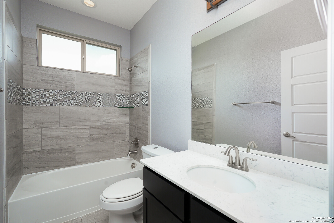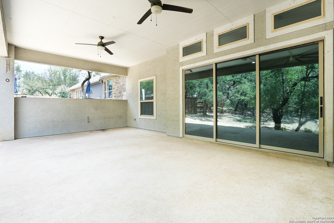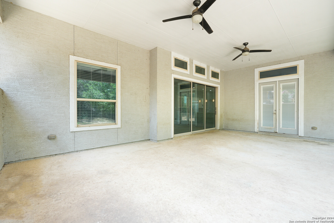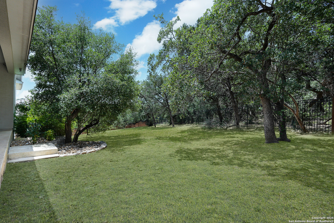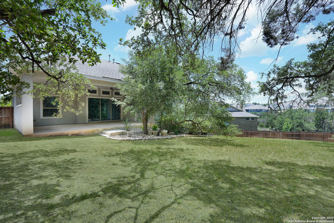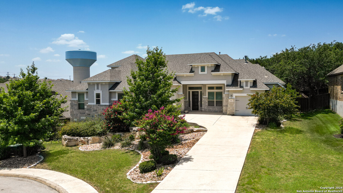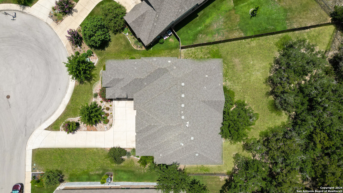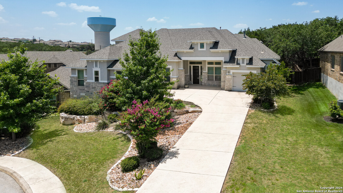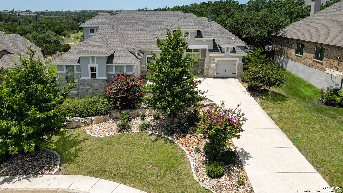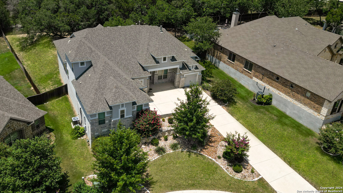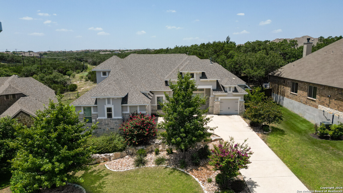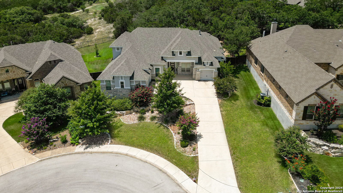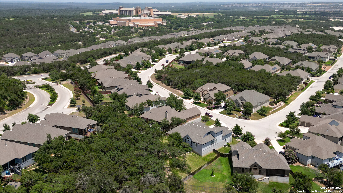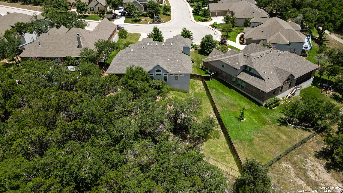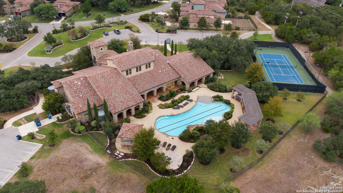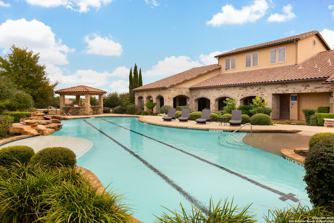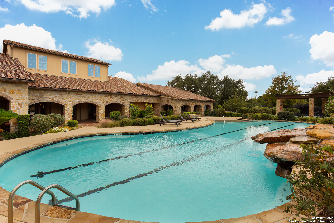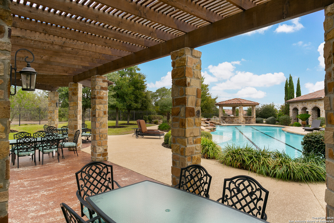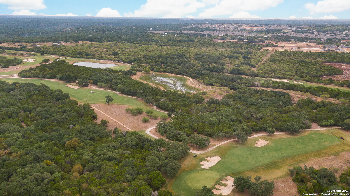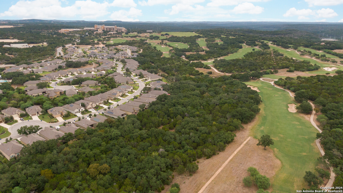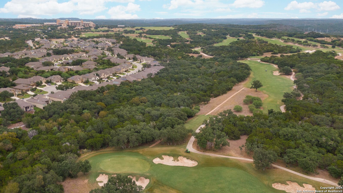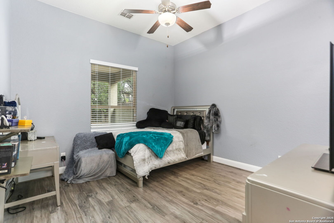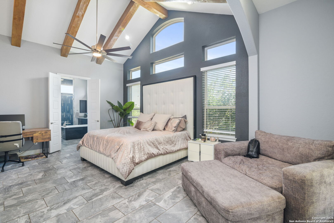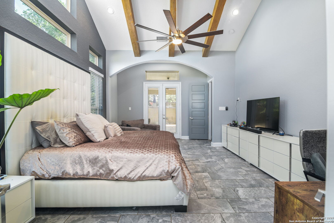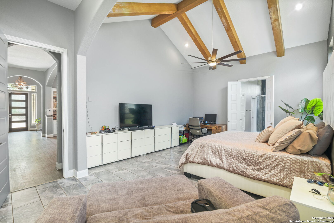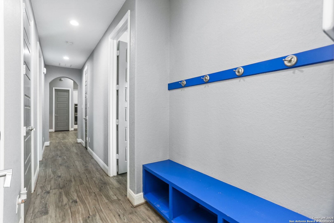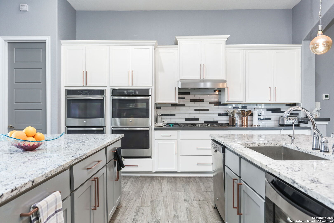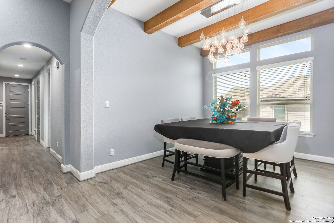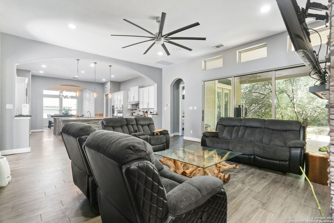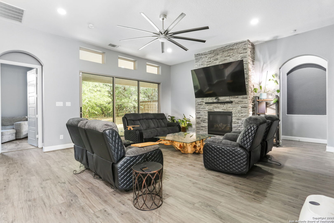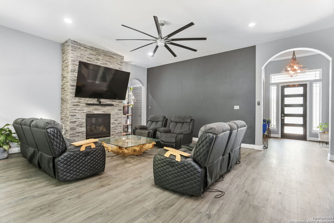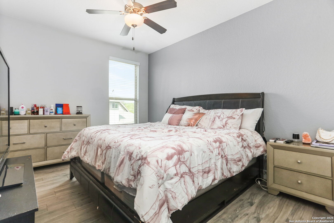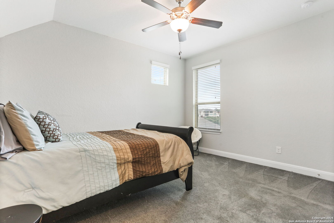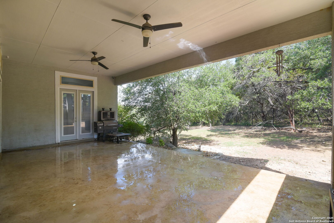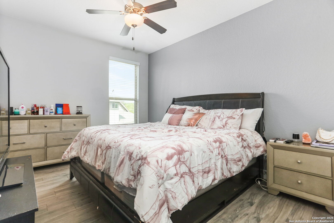Status
Market MatchUP
How this home compares to similar 5 bedroom homes in San Antonio- Price Comparison$238,625 higher
- Home Size580 sq. ft. larger
- Built in 2016Newer than 61% of homes in San Antonio
- San Antonio Snapshot• 9143 active listings• 6% have 5 bedrooms• Typical 5 bedroom size: 3208 sq. ft.• Typical 5 bedroom price: $595,374
Description
You want Luxury....you got it!!!! Sellers are open to a VA assumption. Now let's get to talking about this unbelievable home. 5 bedrooms, 5.5 baths, 3788 sqft, sitting on .38 acres. This house has everything you think you need. Office for work, a kitchen that Gordan Ramsey would be happy with. Double Islands, Double ovens, double everything except for the ac system, you have 3 of those. 4 out of the 5 bedrooms all have their own bathrooms. The primary shower has duel heads and a rain head shower. The back yard is big enough to put 2 pools. Your close enough to TPC San Antonio Golf Course you could walk to it.
MLS Listing ID
Listed By
Map
Estimated Monthly Payment
$7,912Loan Amount
$792,300This calculator is illustrative, but your unique situation will best be served by seeking out a purchase budget pre-approval from a reputable mortgage provider. Start My Mortgage Application can provide you an approval within 48hrs.
Home Facts
Bathroom
Kitchen
Appliances
- Ceiling Fans
- Washer Connection
- Water Softener (owned)
- Disposal
- Dryer Connection
- Self-Cleaning Oven
- Solid Counter Tops
- Cook Top
- Double Ovens
- Dishwasher
- Built-In Oven
Roof
- Composition
Levels
- Two
Cooling
- Three+ Central
Pool Features
- None
Window Features
- All Remain
Fireplace Features
- Living Room
- One
Association Amenities
- Tennis
- BBQ/Grill
- Clubhouse
- Basketball Court
- Controlled Access
- Golf Course
- Jogging Trails
- Volleyball Court
- Pool
- Park/Playground
Flooring
- Ceramic Tile
- Carpeting
Foundation Details
- Slab
Architectural Style
- Two Story
Heating
- Central
- Zoned
