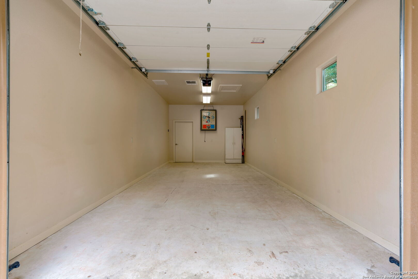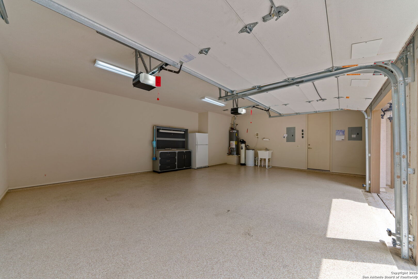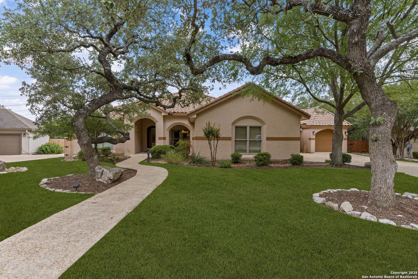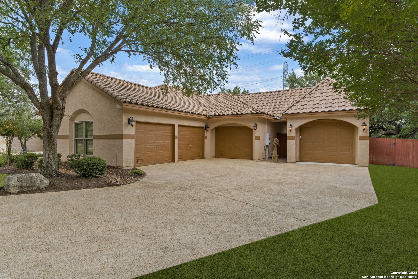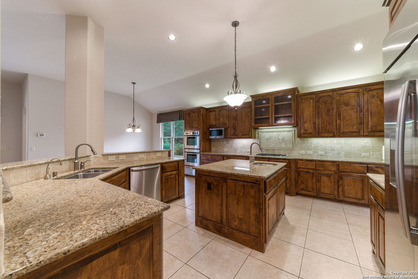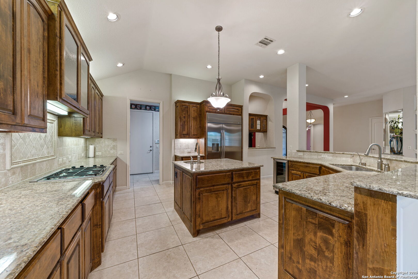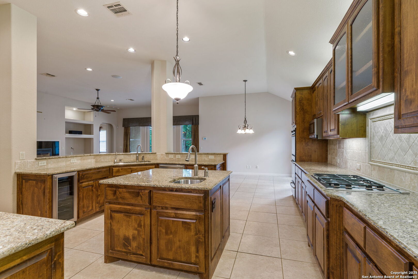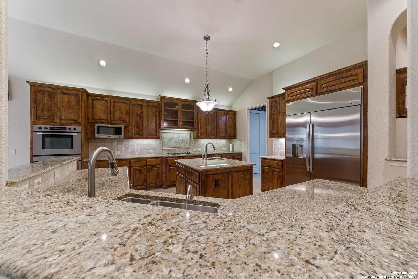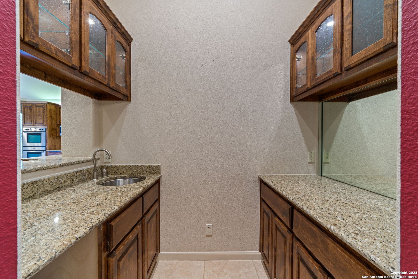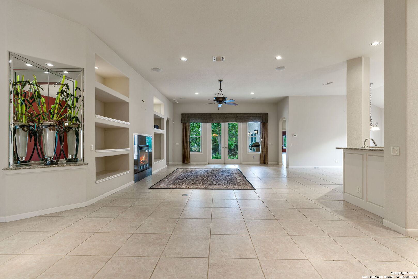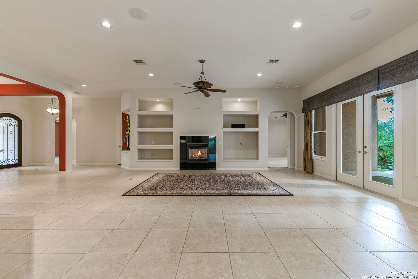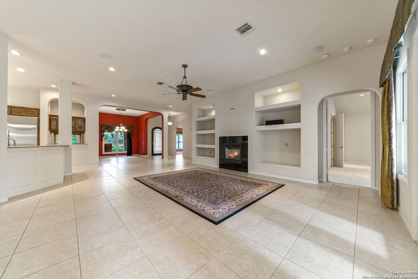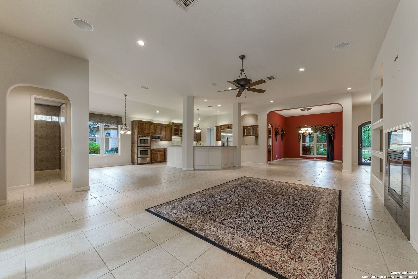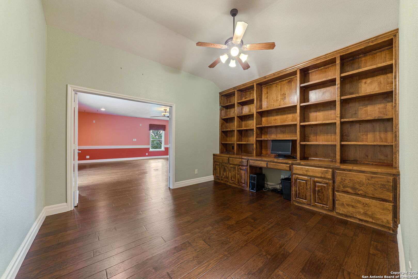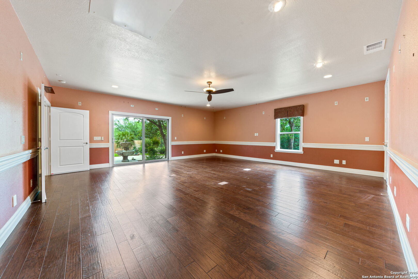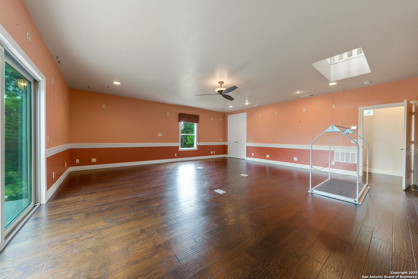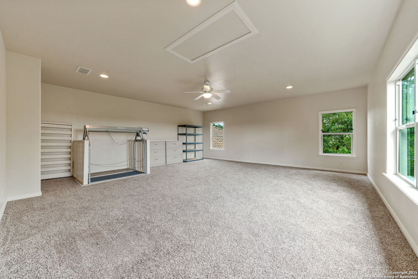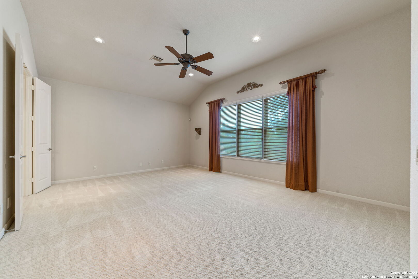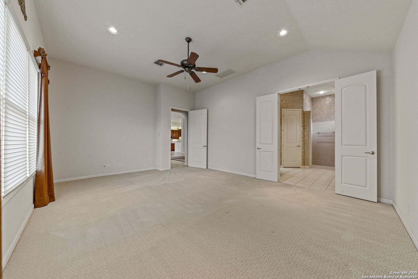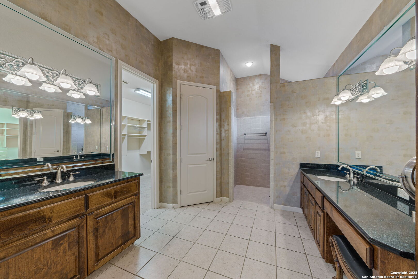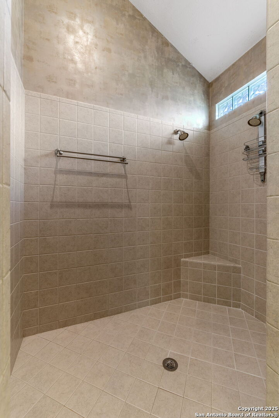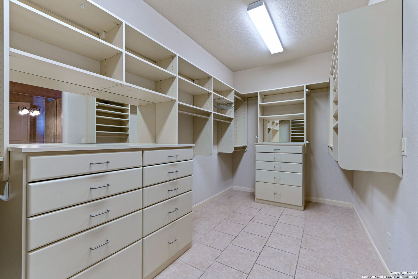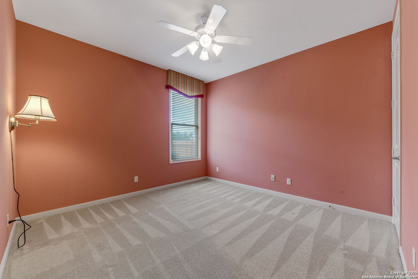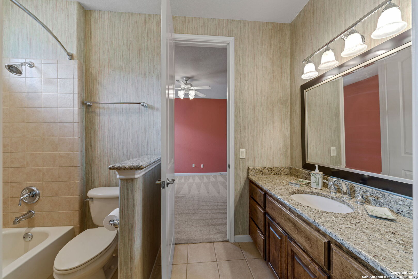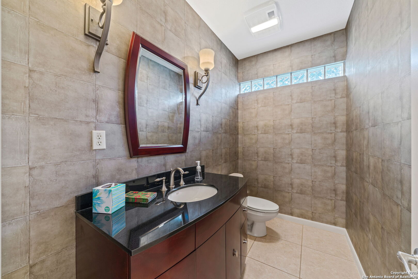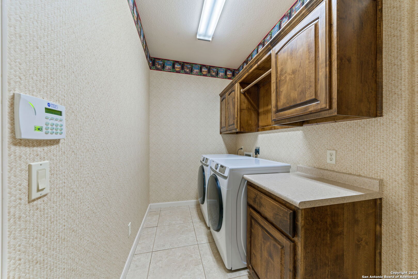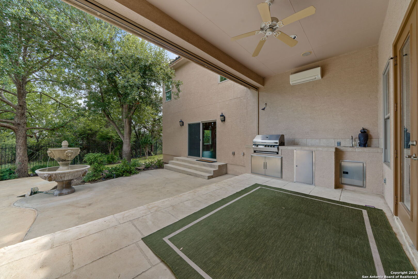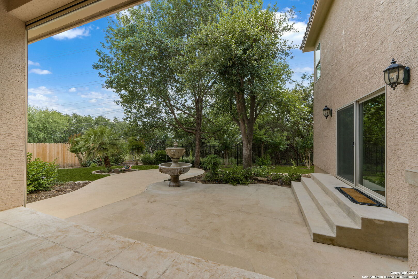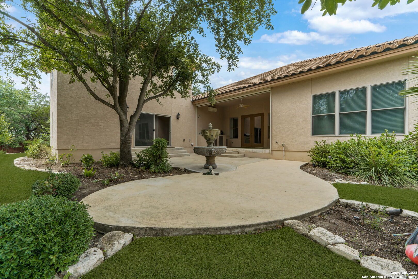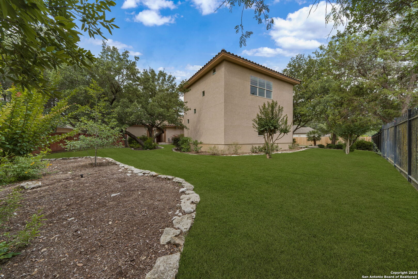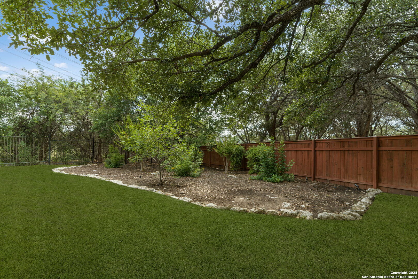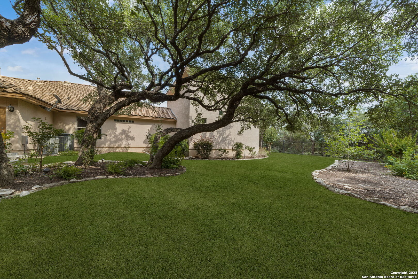Status
Market MatchUP
How this home compares to similar 3 bedroom homes in San Antonio- Price Comparison$528,682 higher
- Home Size2662 sq. ft. larger
- Built in 2006Older than 50% of homes in San Antonio
- San Antonio Snapshot• 8924 active listings• 49% have 3 bedrooms• Typical 3 bedroom size: 1667 sq. ft.• Typical 3 bedroom price: $300,317
Description
Rare Find!! One-owner home - Greenbelt - Custom Sittlerle home in guard-gated community - 4-Car Garage w/dedicated AC unit. Great space for a home gym! - Indoor Storage or Bonus room (23x23) with dedicated stairs & electric lift for boxes - Covered Patio w/BBQ kitchen, fully retractable sunscreen, and dedicated AC system - Premium Appliances - Washer & Dryer Included - Water Softener - HomeVac - Custom Kitchen & Office Cabinets - Granite Countertops - Wet Bar - Wine Cooler - Partial New Fence - Tile Roof recently cleaned ($2600). This home has great bones. Book a showing today--it's priced to sell. Don't miss out on this one-of-a-kind home in the highly-coveted Emerald Forest Subdivision. Enjoy pickleball, tennis, basketball, swimming, or just a stroll through the paved nature trail. You can't beat the LOCATION!
MLS Listing ID
Listed By
Map
Estimated Monthly Payment
$7,814Loan Amount
$787,550This calculator is illustrative, but your unique situation will best be served by seeking out a purchase budget pre-approval from a reputable mortgage provider. Start My Mortgage Application can provide you an approval within 48hrs.
Home Facts
Bathroom
Kitchen
Appliances
- Ceiling Fans
- Washer Connection
- Chandelier
- Custom Cabinets
- Smoke Alarm
- Dryer Connection
- Central Vacuum
- Private Garbage Service
- Cook Top
- Double Ovens
- Dishwasher
- Gas Cooking
- Wet Bar
- Refrigerator
- Water Softener (owned)
- Disposal
- Security System (Owned)
- Self-Cleaning Oven
- Solid Counter Tops
- Microwave Oven
- Built-In Oven
- Garage Door Opener
- Gas Water Heater
Roof
- Tile
Levels
- Two
Cooling
- Three+ Central
Pool Features
- None
Window Features
- All Remain
Fireplace Features
- Living Room
- One
Association Amenities
- Tennis
- Guarded Access
- Basketball Court
- Controlled Access
- Jogging Trails
- Sports Court
- Pool
- BBQ/Grill
Flooring
- Ceramic Tile
- Wood
- Carpeting
Foundation Details
- Slab
Architectural Style
- Two Story
Heating
- Central
