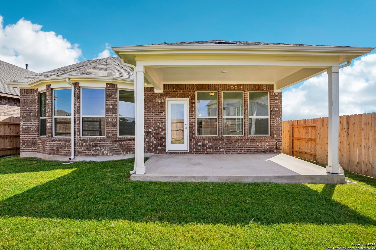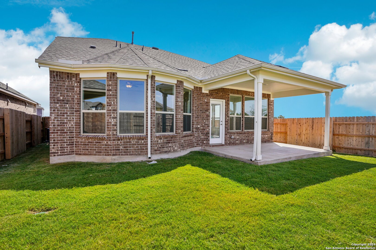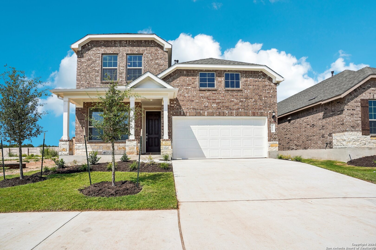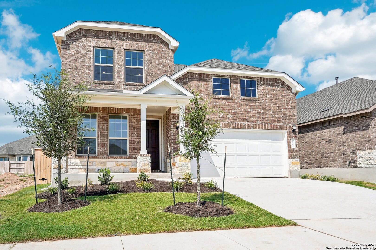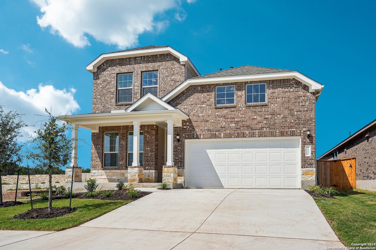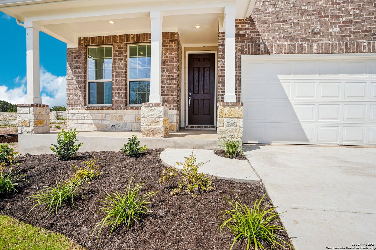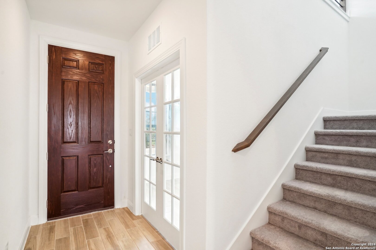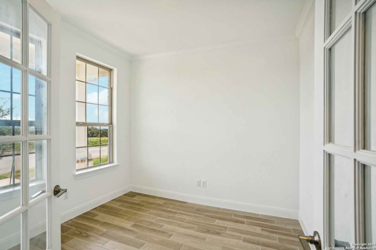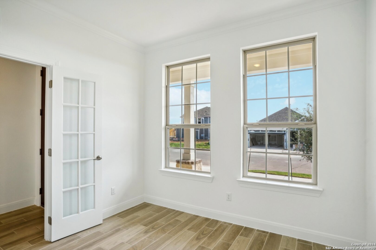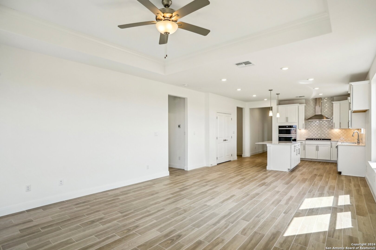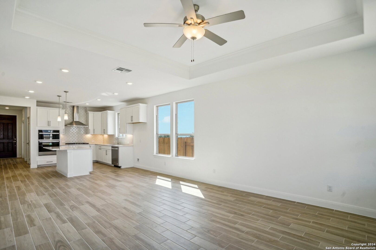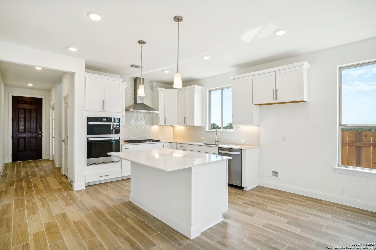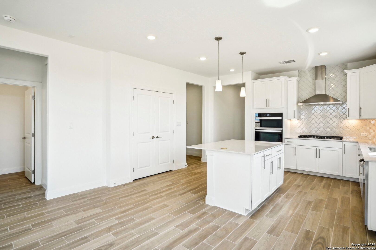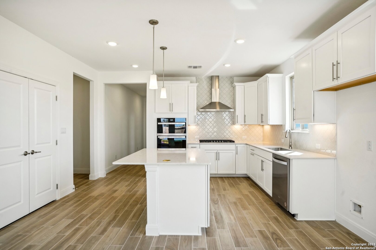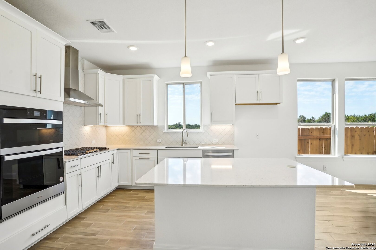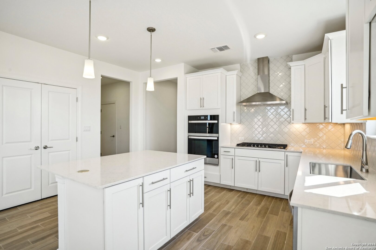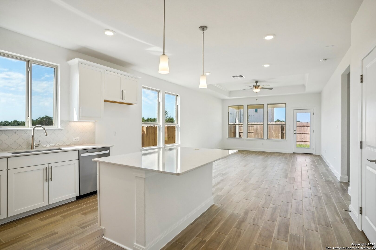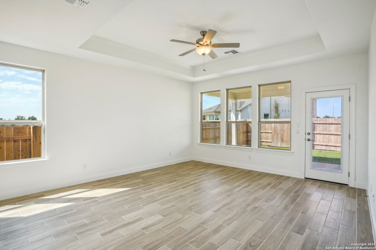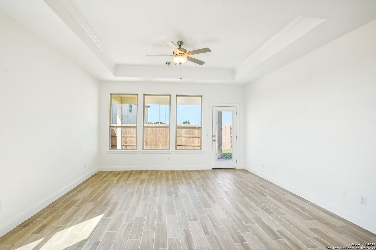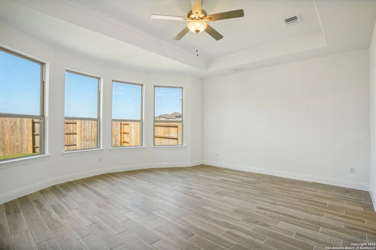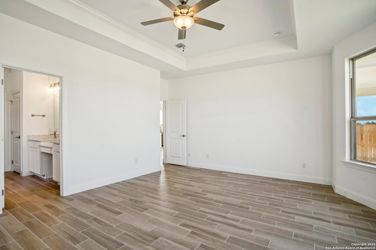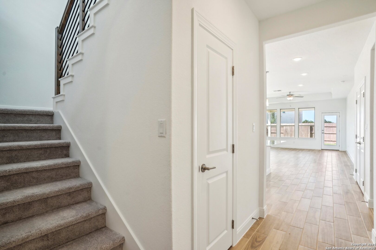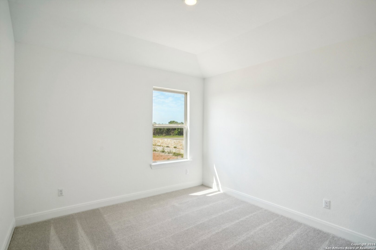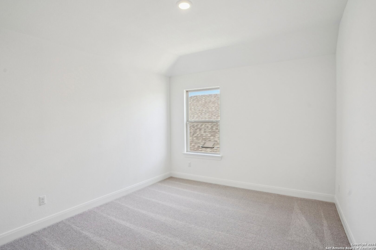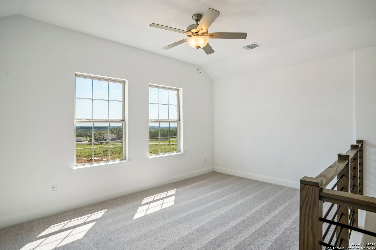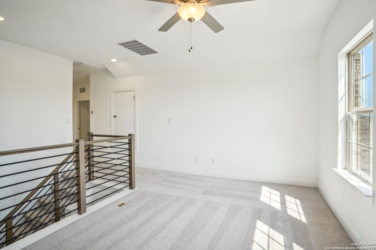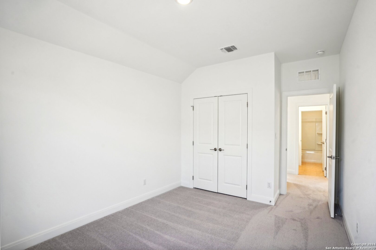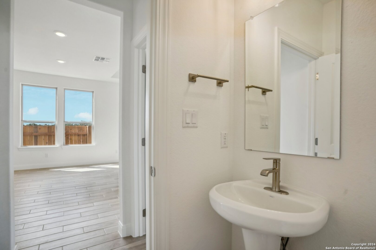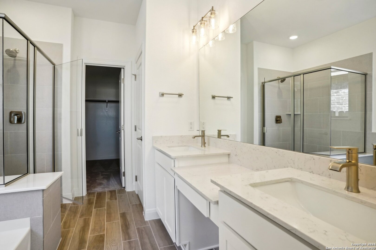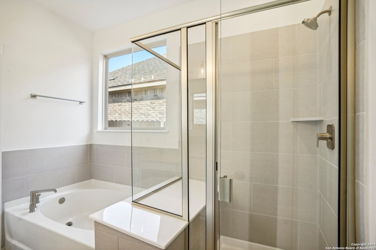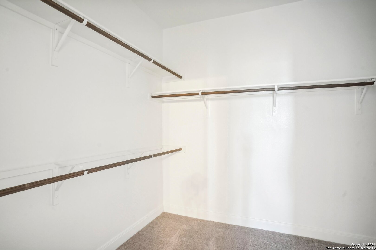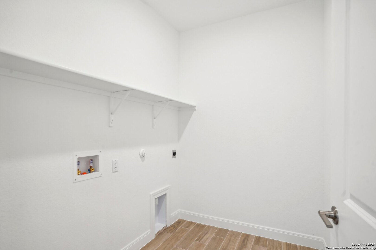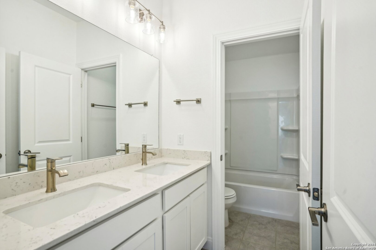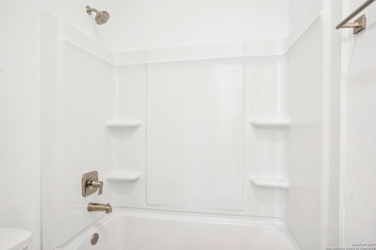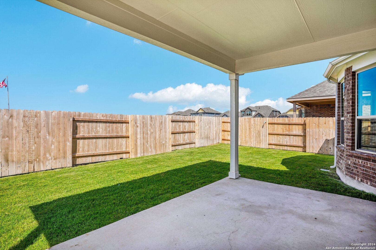Status
Market MatchUP
How this home compares to similar 4 bedroom homes in San Marcos- Price Comparison$150,346 lower
- Home Size215 sq. ft. smaller
- Built in 2024Newer than 92% of homes in San Marcos
- San Marcos Snapshot• 75 active listings• 44% have 4 bedrooms• Typical 4 bedroom size: 2624 sq. ft.• Typical 4 bedroom price: $578,335
Description
Nestled in the picturesque hill country of La Cima, this stunning two-story home combines timeless charm with modern elegance. The full-brick exterior and inviting front porch create a warm welcome, perfectly blending into the natural surroundings. Step inside the foyer, where you'll be greeted by wood-like tile flooring that spans the entire first floor, including the luxurious owner's suite. Designed for comfort and style, the suite boasts elegant tray ceilings, a serene bay window with scenic views, and a spa-like retreat. At the heart of the home, the gourmet kitchen is a chef's dream. Custom touches abound, from the striking canopy vent hood and intricate tile backsplash extending to the ceiling, to the gleaming white quartz countertops that perfectly complement the modern design. This space is as functional as it is beautiful, making it ideal for entertaining or enjoying quiet family meals. This home is a true gem, offering the perfect balance of style, comfort, and location in the desirable La Cima community. Experience the best of Hill Country living-schedule your tour today!
MLS Listing ID
Listed By
(512) 270-4765
ERA Experts
Map
Estimated Monthly Payment
$3,998Loan Amount
$406,591This calculator is illustrative, but your unique situation will best be served by seeking out a purchase budget pre-approval from a reputable mortgage provider. Start My Mortgage Application can provide you an approval within 48hrs.
Home Facts
Bathroom
Kitchen
Appliances
- Dishwasher
- Garage Door Opener
- Dryer Connection
- Gas Water Heater
- Ceiling Fans
- Pre-Wired for Security
- Cook Top
- Built-In Oven
- Disposal
- Microwave Oven
- Self-Cleaning Oven
- Smoke Alarm
Roof
- Composition
Levels
- Two
Cooling
- One Central
- Other
Pool Features
- None
Window Features
- None Remain
Fireplace Features
- Not Applicable
Association Amenities
- Clubhouse
- Pool
- Bike Trails
- Park/Playground
Flooring
- Other
- Carpeting
Foundation Details
- Slab
Architectural Style
- Two Story
Heating
- Central
