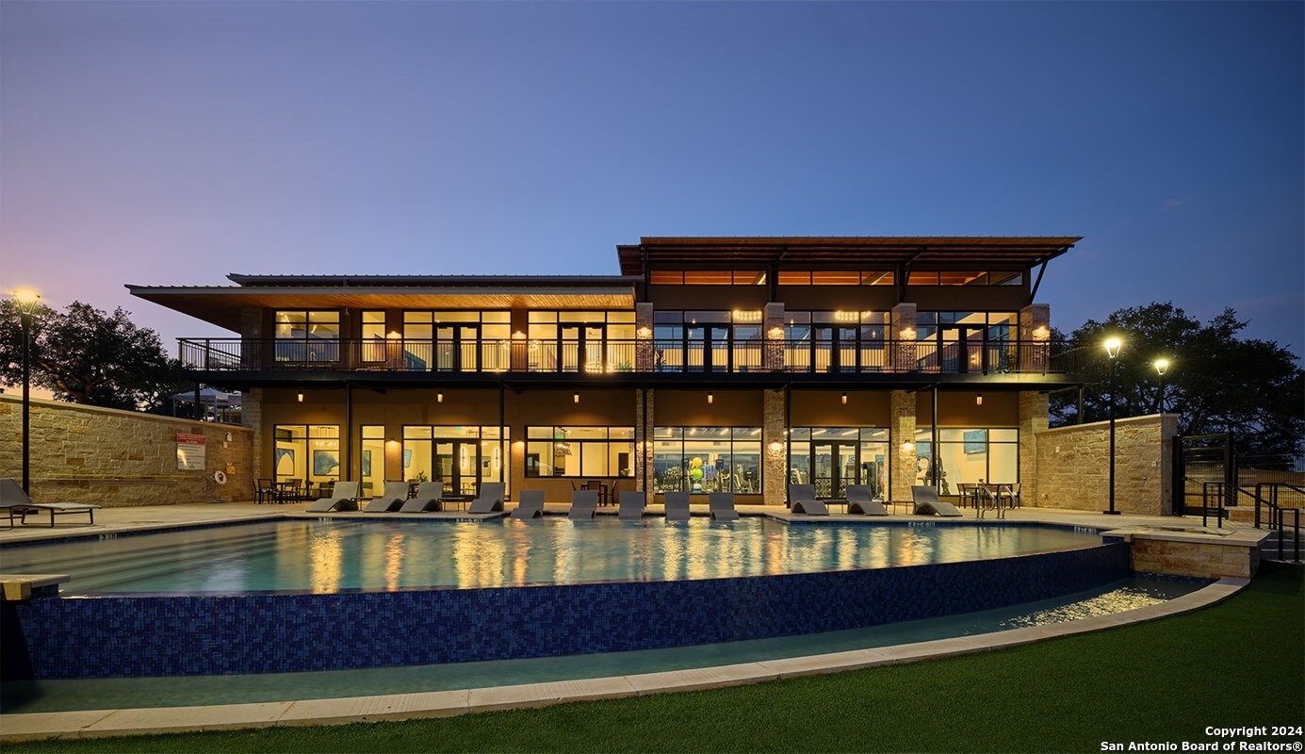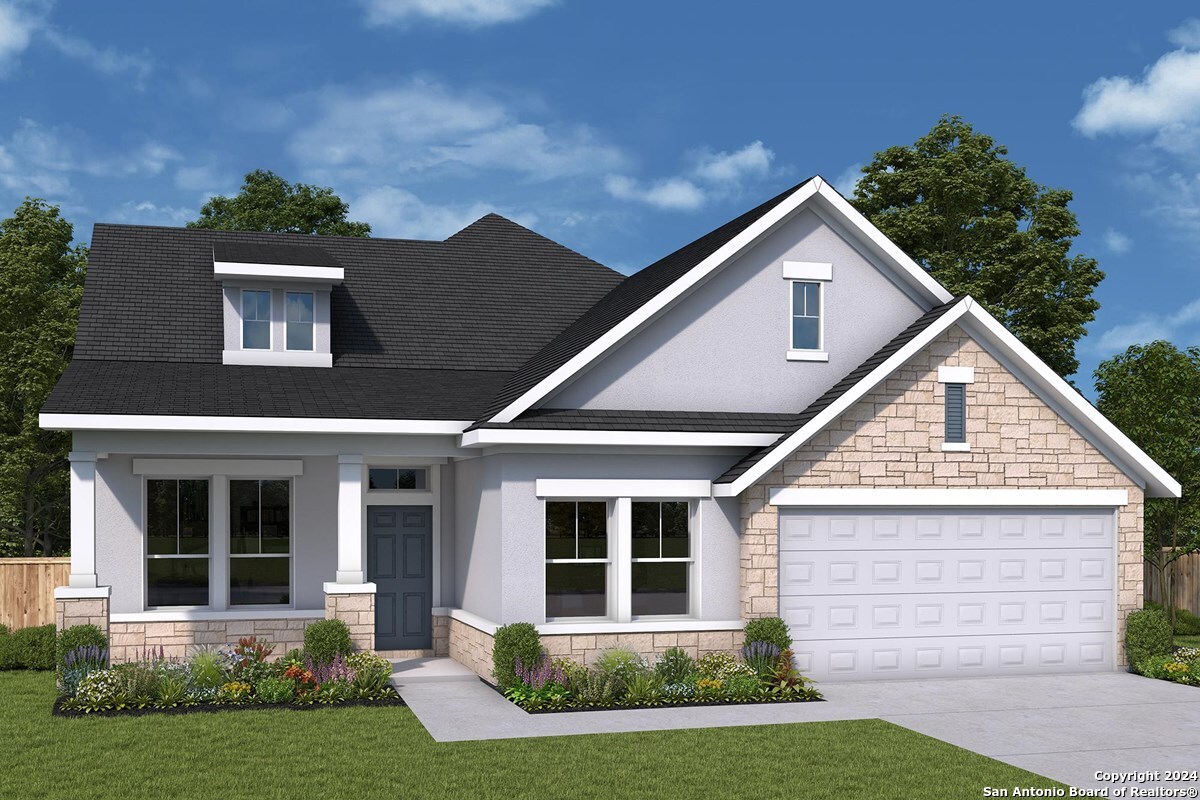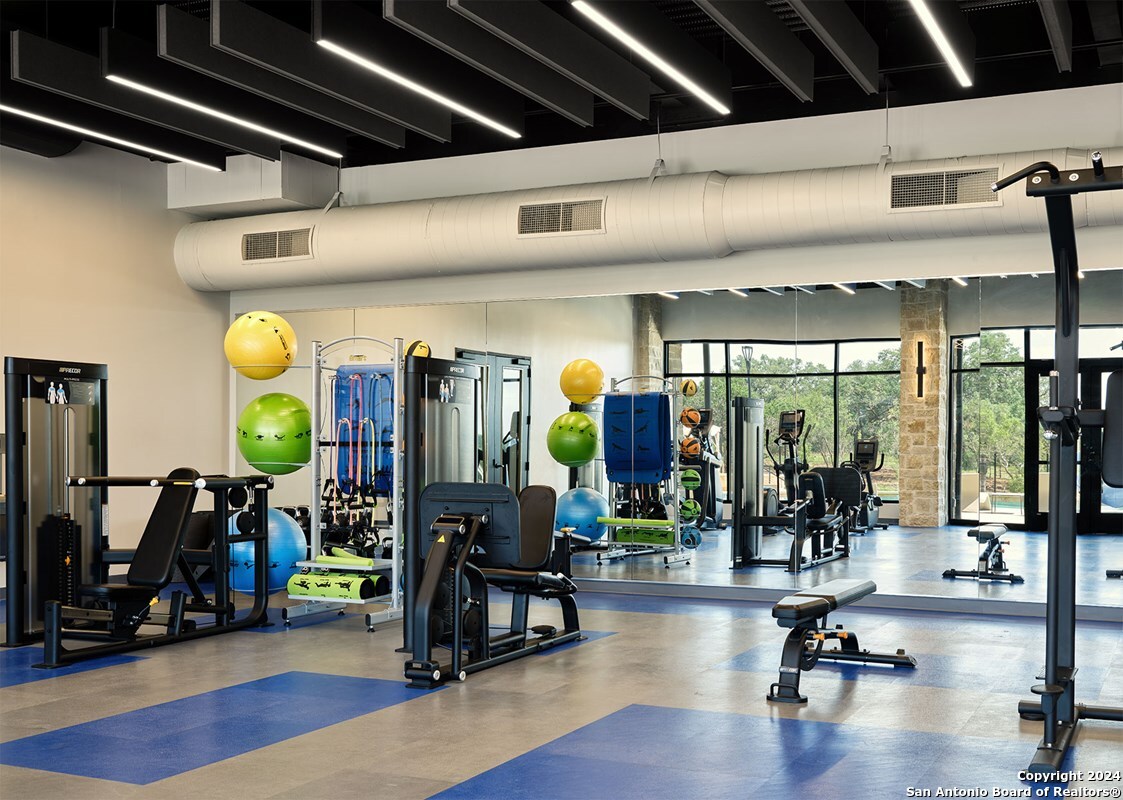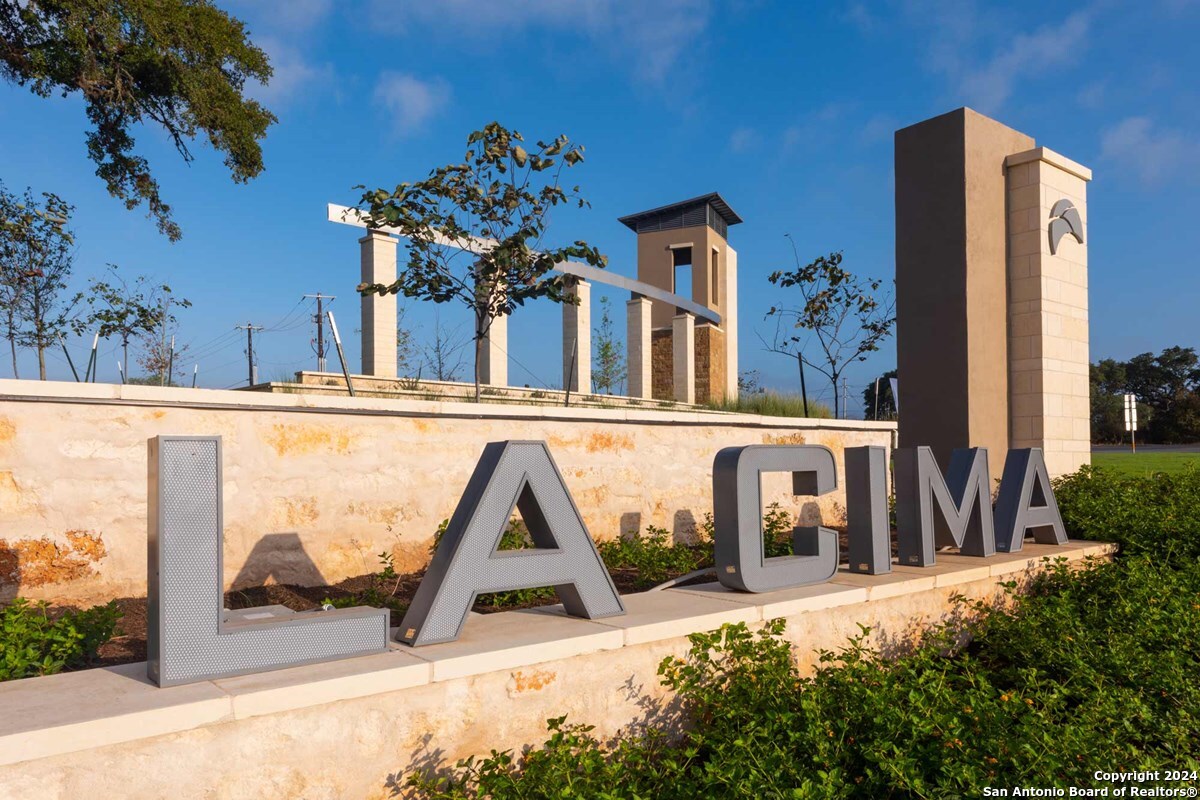Status
Market MatchUP
How this home compares to similar 3 bedroom homes in San Marcos- Price Comparison$94,124 higher
- Home Size471 sq. ft. larger
- Built in 2024Newer than 92% of homes in San Marcos
- San Marcos Snapshot• 75 active listings• 40% have 3 bedrooms• Typical 3 bedroom size: 1758 sq. ft.• Typical 3 bedroom price: $384,190
Description
This new Home in the beautiful Hill Country community of La Cima provides a glamorous space for social gatherings and can easily adapt to your family's lifestyle changes through the years. Delight in the attention to detail and top-quality craftsmanship of this new home in San Marcos, Texas. The welcoming kitchen features two-tone cabinets with gold accents, built-in gas cooktop, wall oven and microwave, and a large island that opens up to the family room with a gorgeous tray ceiling. The extended covered back patio offers the space and opportunity to host your guests outside with no rear neighbors and a view of the hill country! Wind down in the splendid Owner's Retreat that includes a luxurious bathroom with a spa-like Super Shower and ample walk-in closet space. Spare bedrooms boast sizable closets and room for personal flair while the three-car garage provides expansive storage opportunities. Craft an organized home office, inviting lounge or library in the enclosed sunlit study.
MLS Listing ID
Listed By
(210) 389-3963
David Weekley Homes, Inc.
Map
Estimated Monthly Payment
$4,574Loan Amount
$454,400This calculator is illustrative, but your unique situation will best be served by seeking out a purchase budget pre-approval from a reputable mortgage provider. Start My Mortgage Application can provide you an approval within 48hrs.
Home Facts
Bathroom
Kitchen
Appliances
- Carbon Monoxide Detector
- Chandelier
- Gas Grill
- Built-In Oven
- Self-Cleaning Oven
- In Wall Pest Control
- Ceiling Fans
- Solid Counter Tops
- Washer Connection
- Cook Top
- Plumb for Water Softener
- Smoke Alarm
- Vent Fan
- Garage Door Opener
- Dishwasher
- Gas Cooking
- Microwave Oven
- Gas Water Heater
- Disposal
- Dryer Connection
- City Garbage service
Roof
- Composition
Levels
- One
Cooling
- One Central
Pool Features
- None
Window Features
- None Remain
Parking Features
- Three Car Garage
Exterior Features
- Privacy Fence
- Covered Patio
- Double Pane Windows
- Wrought Iron Fence
- Sprinkler System
Fireplace Features
- Not Applicable
Association Amenities
- Other - See Remarks
- Pool
- Clubhouse
- BBQ/Grill
- Park/Playground
- Bike Trails
- Jogging Trails
Flooring
- Carpeting
- Ceramic Tile
- Vinyl
Foundation Details
- Slab
Architectural Style
- One Story
Heating
- Central





