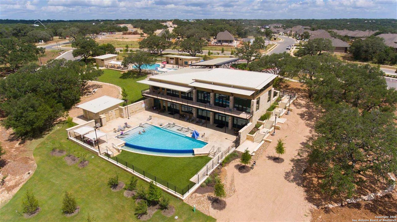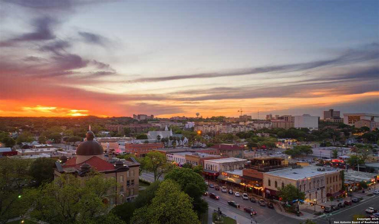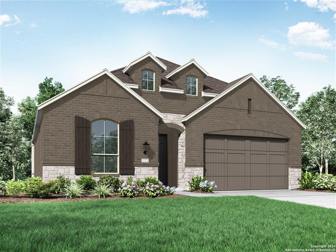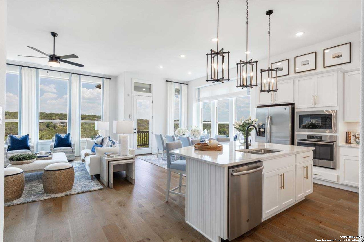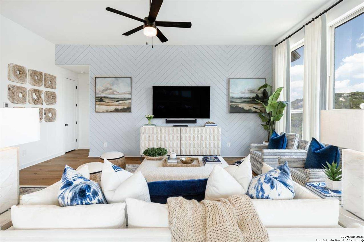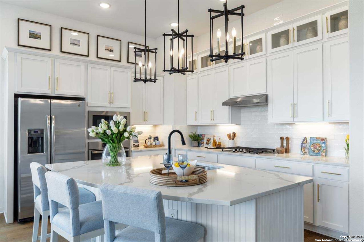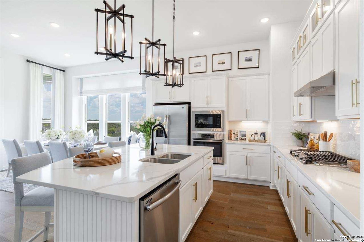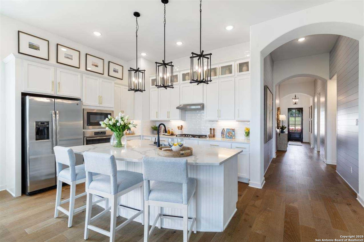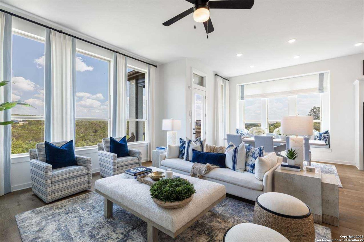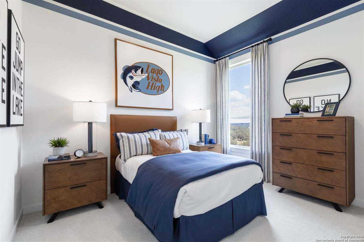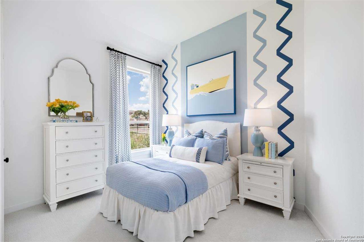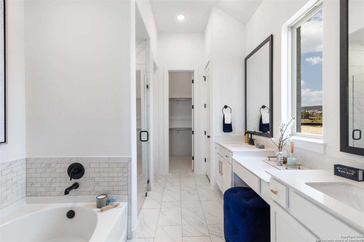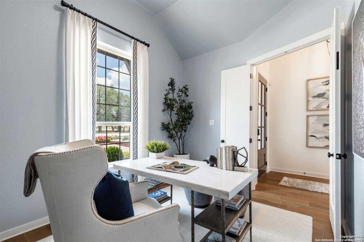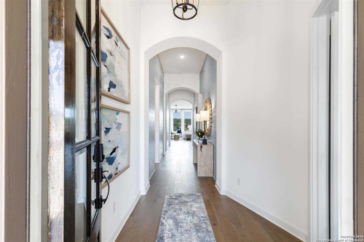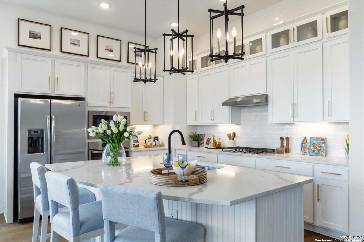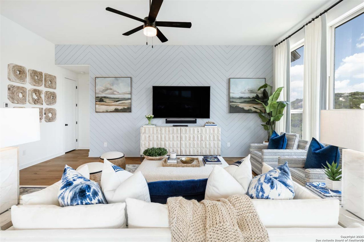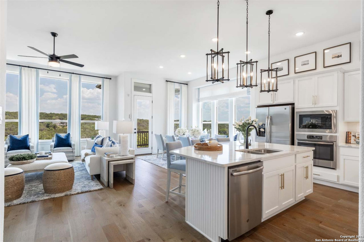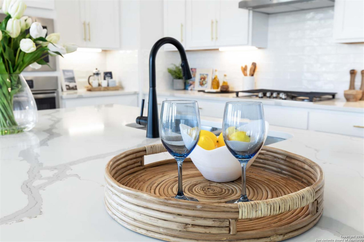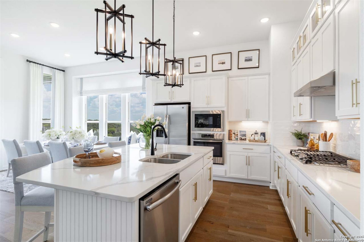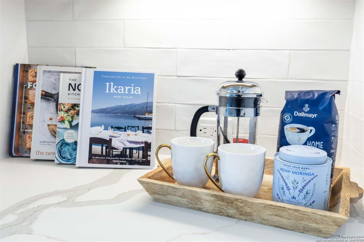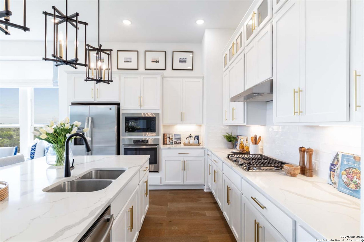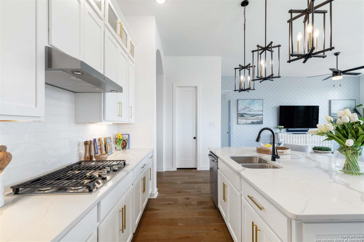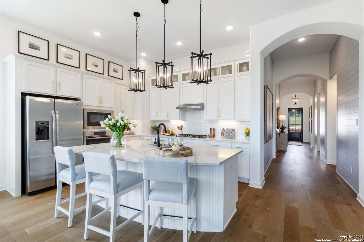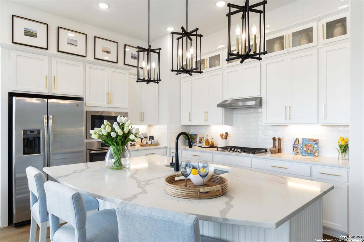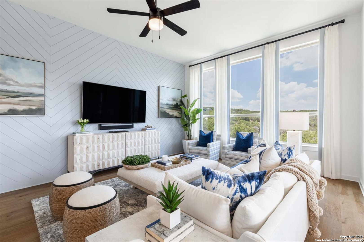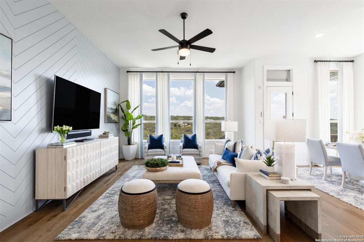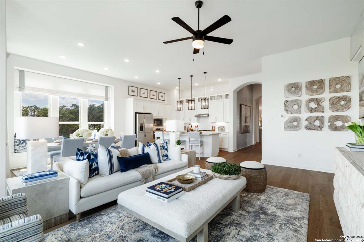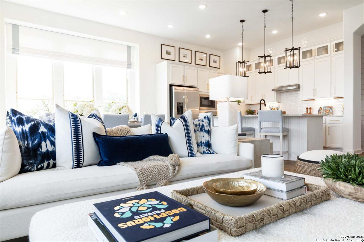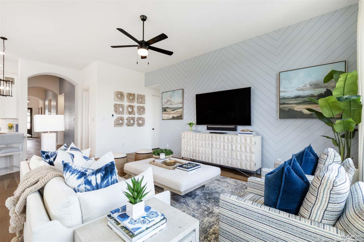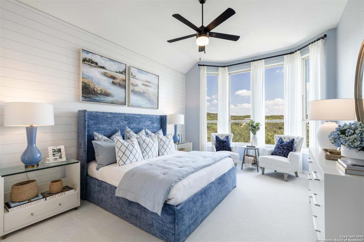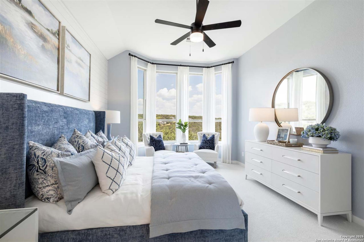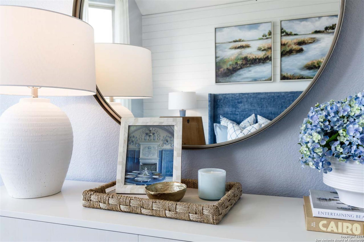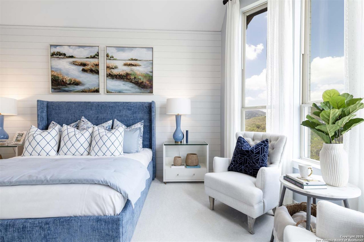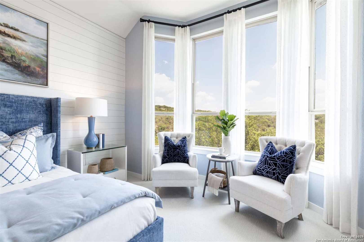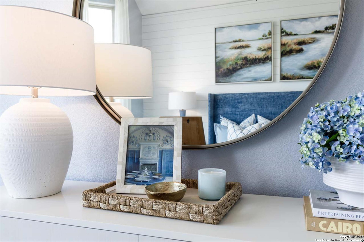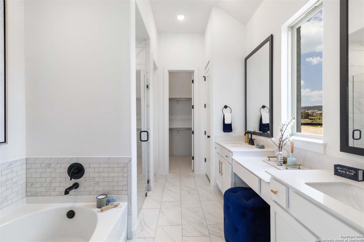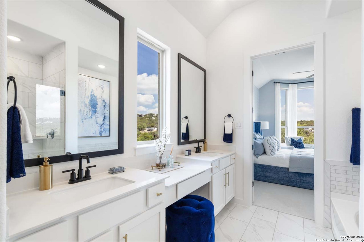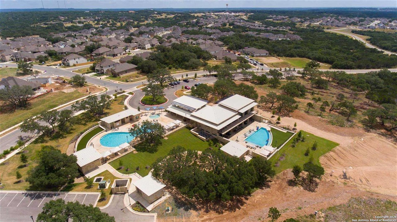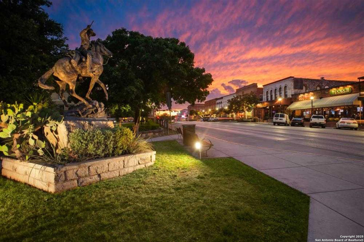Status
Market MatchUP
How this home compares to similar 4 bedroom homes in San Marcos- Price Comparison$33,415 lower
- Home Size325 sq. ft. smaller
- Built in 2024Newer than 92% of homes in San Marcos
- San Marcos Snapshot• 75 active listings• 44% have 4 bedrooms• Typical 4 bedroom size: 2624 sq. ft.• Typical 4 bedroom price: $578,335
Description
MLS# 1822385 - Built by Highland Homes - CONST. COMPLETED Mar 25 ~ Experience the ultimate blend of style and functionality at 416 Puppy Dog Pass! This stunning Davenport plan is designed to impress from the moment you enter the long gallery hallway, leading to an open-concept layout that seamlessly connects the gourmet kitchen, spacious living area, and upgraded outdoor patio. High ceilings and upgraded LVT flooring throughout add sophistication and flow, creating a home that feels both grand and inviting. The front study with double doors offers a quiet space for focus, while the primary suite redefines luxury with a freestanding tub, full tile shower with a glass door, and ample room to relax. Window treatments are already included, adding to the convenience and elegance of each space. Sitting on a prime lot that backs up to a greenbelt, this property offers privacy and stunning natural views right from your extended patio. The upgraded landscaping, all-around gutters, and full brick exterior show no detail was overlooked. Homes like this, loaded with high-end finishes and backing onto green space, don't last long. Make this one yours today!!
MLS Listing ID
Listed By
(888) 872-8006
Highland Homes Realty
Map
Estimated Monthly Payment
$4,074Loan Amount
$517,675This calculator is illustrative, but your unique situation will best be served by seeking out a purchase budget pre-approval from a reputable mortgage provider. Start My Mortgage Application can provide you an approval within 48hrs.
Home Facts
Bathroom
Kitchen
Appliances
- Ice Maker Connection
- Washer Connection
- In Wall Pest Control
- Plumb for Water Softener
- Ceiling Fans
- Cook Top
- Dishwasher
- Microwave Oven
- Dryer Connection
- City Garbage service
- Built-In Oven
- Solid Counter Tops
- Gas Water Heater
- Disposal
- Garage Door Opener
- Self-Cleaning Oven
- Smoke Alarm
Roof
- Composition
Levels
- One
Cooling
- One Central
Pool Features
- None
Window Features
- None Remain
Exterior Features
- Sprinkler System
- Double Pane Windows
Fireplace Features
- Family Room
- Gas
Association Amenities
- Pool
- Clubhouse
- Jogging Trails
Flooring
- Ceramic Tile
- Wood
- Carpeting
Foundation Details
- Slab
Architectural Style
- One Story
Heating
- 1 Unit
- Central
