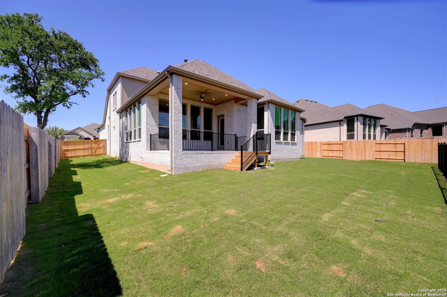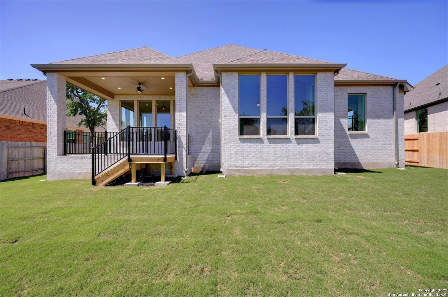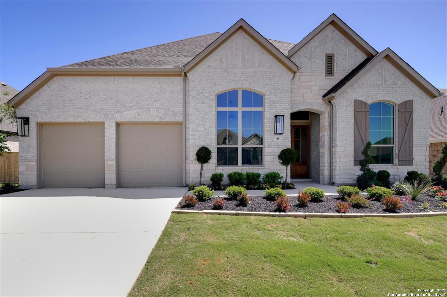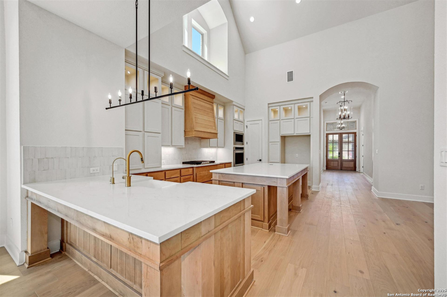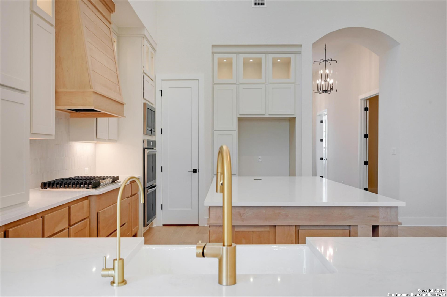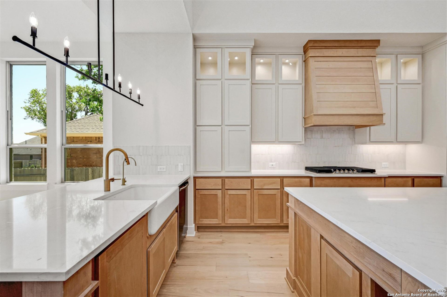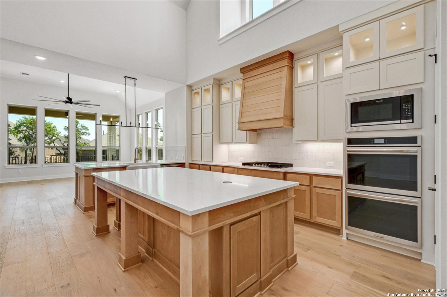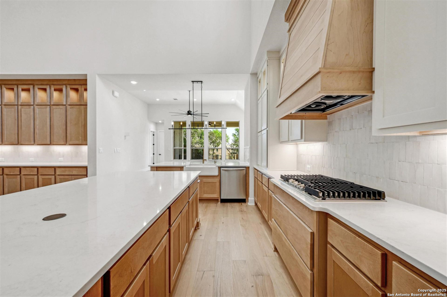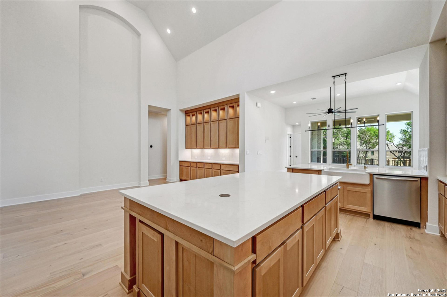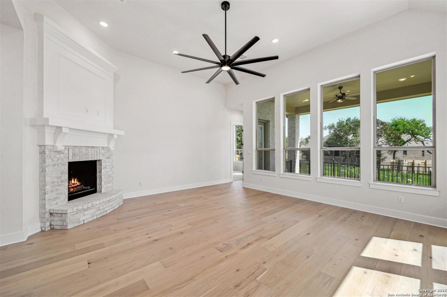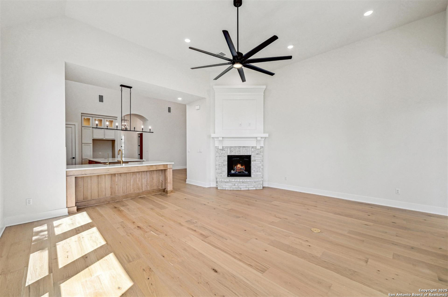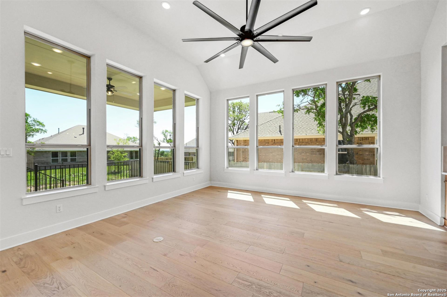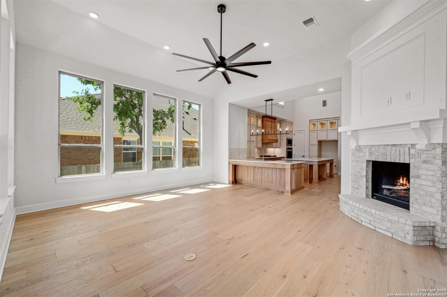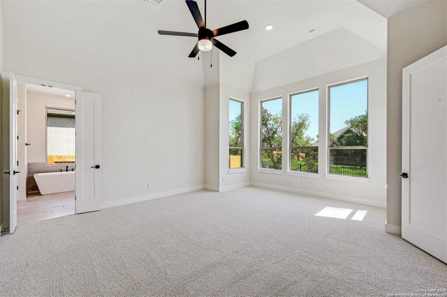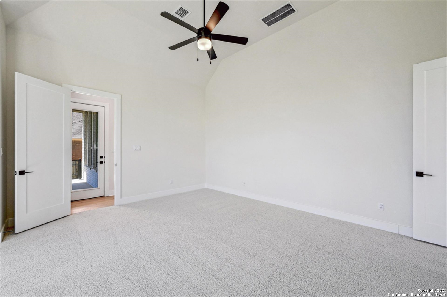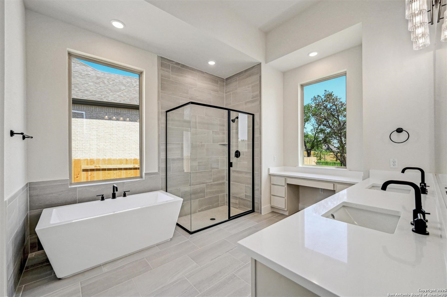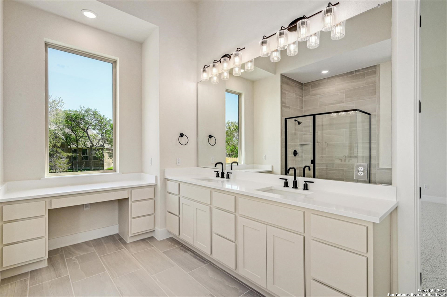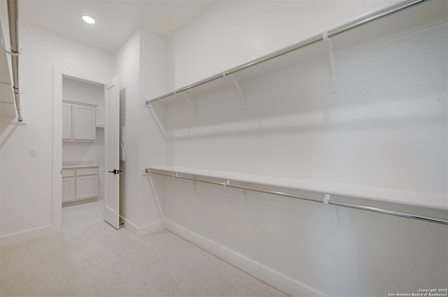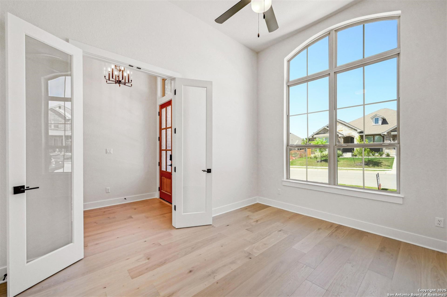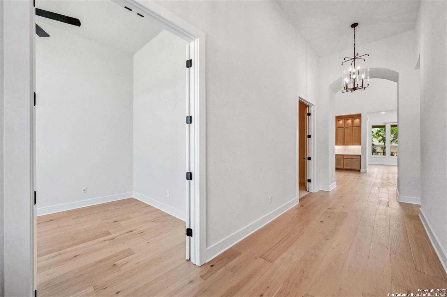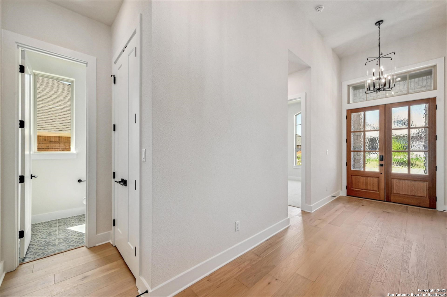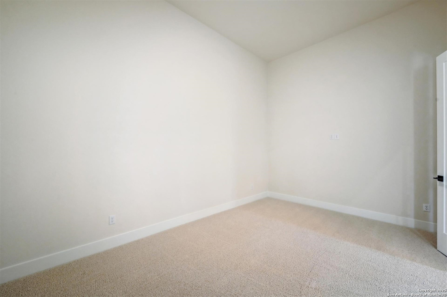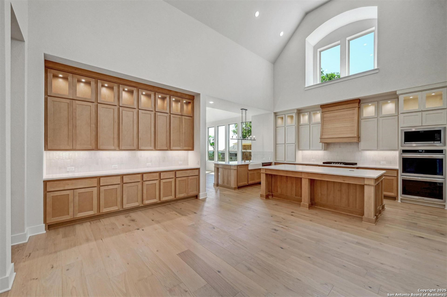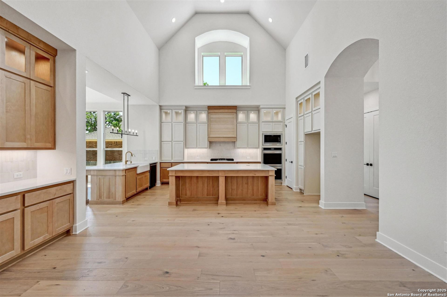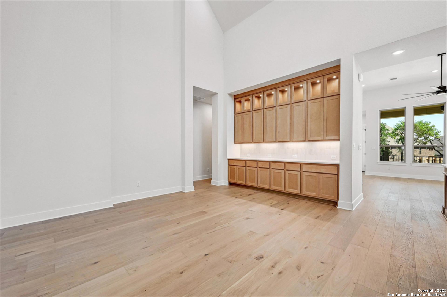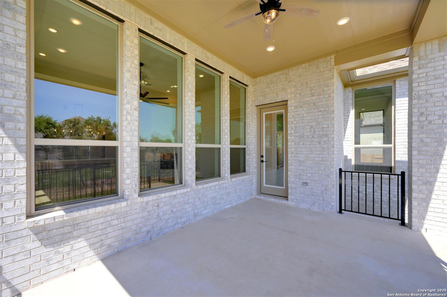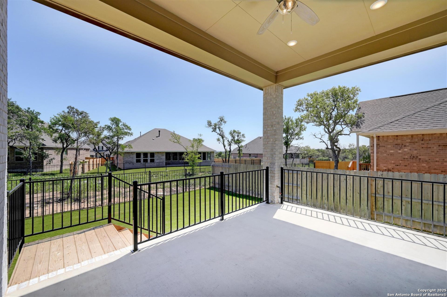Status
Market MatchUP
How this home compares to similar 4 bedroom homes in San Marcos- Price Comparison$101,454 higher
- Home Size408 sq. ft. larger
- Built in 2024Newer than 92% of homes in San Marcos
- San Marcos Snapshot• 74 active listings• 44% have 4 bedrooms• Typical 4 bedroom size: 2624 sq. ft.• Typical 4 bedroom price: $578,307
Description
MLS# 1829301 - Built by Highland Homes - CONST. COMPLETED Apr 30 ~ The Highland Homes New 218 design is amazing! The combination of the high vaulted ceilings, custom farmhouse kitchen features a double oven, and luxurious finishes like the Quartz countertops and two-toned cabinets will surely create an inviting atmosphere. I love how the oversized patio ties into the entertainment space-perfect for gatherings or relaxing outdoors. With the four bedrooms and on-suite baths, plus the dedicated study and entertainment areas, it sounds like an ideal home for both comfort and style!!
MLS Listing ID
Listed By
(888) 872-8006
Highland Homes Realty
Map
Estimated Monthly Payment
$5,070Loan Amount
$645,774This calculator is illustrative, but your unique situation will best be served by seeking out a purchase budget pre-approval from a reputable mortgage provider. Start My Mortgage Application can provide you an approval within 48hrs.
Home Facts
Bathroom
Kitchen
Appliances
- Washer Connection
- Microwave Oven
- Disposal
- Dryer Connection
- Ice Maker Connection
- Trash Compactor
- Dishwasher
- Double Ovens
- Ceiling Fans
- Self-Cleaning Oven
- Cook Top
- Gas Cooking
- Built-In Oven
- Chandelier
- Gas Water Heater
Roof
- Composition
Levels
- One
Cooling
- One Central
Pool Features
- None
Window Features
- None Remain
Exterior Features
- None
Fireplace Features
- Not Applicable
Association Amenities
- Jogging Trails
- Pool
Accessibility Features
- First Floor Bath
- First Floor Bedroom
Flooring
- Carpeting
- Ceramic Tile
Foundation Details
- Slab
Architectural Style
- Traditional
Heating
- Central
