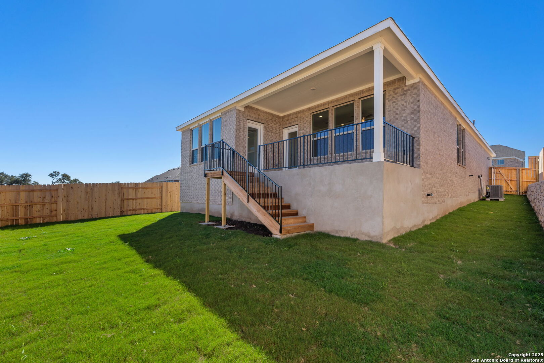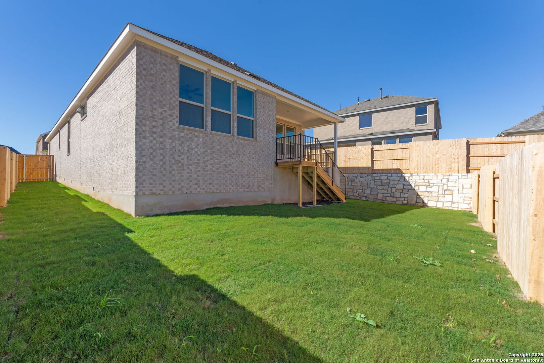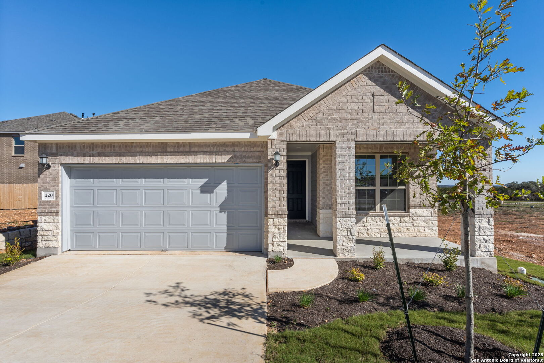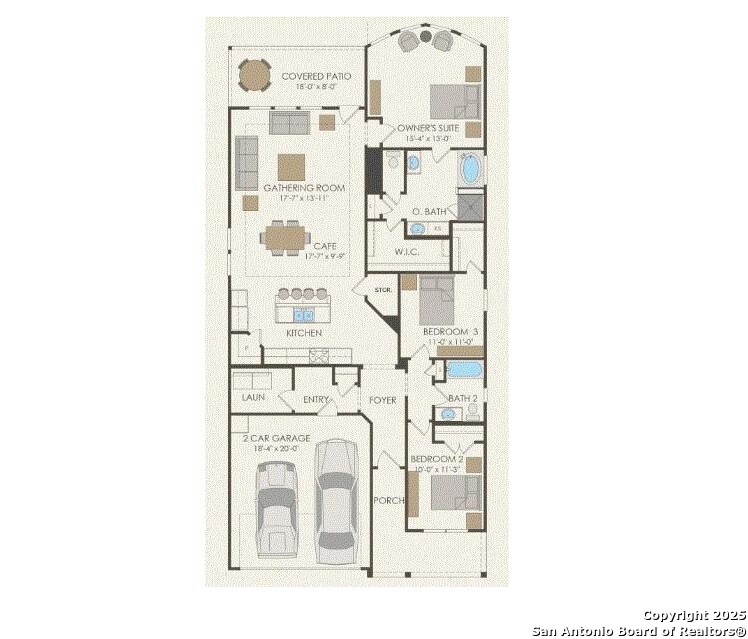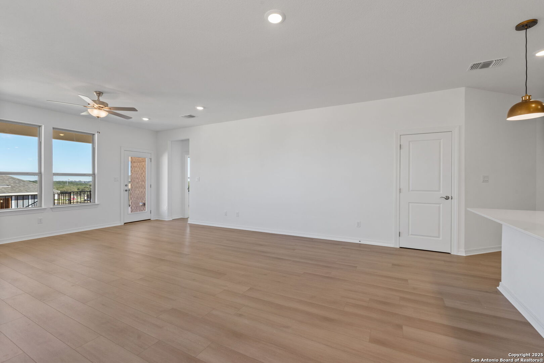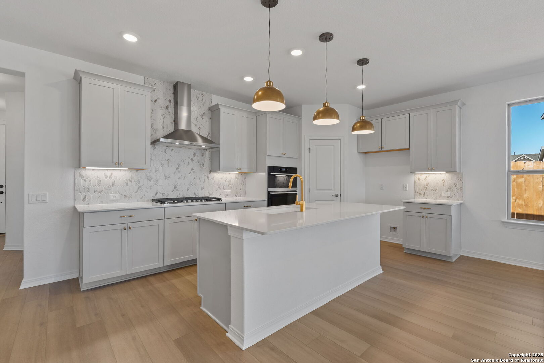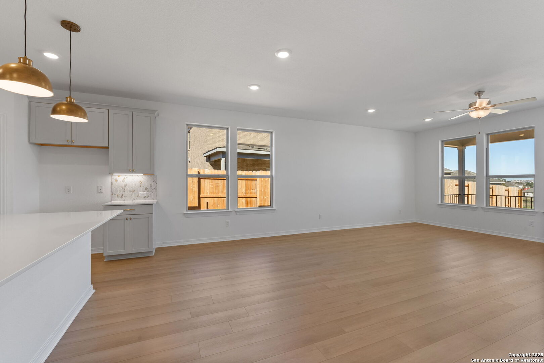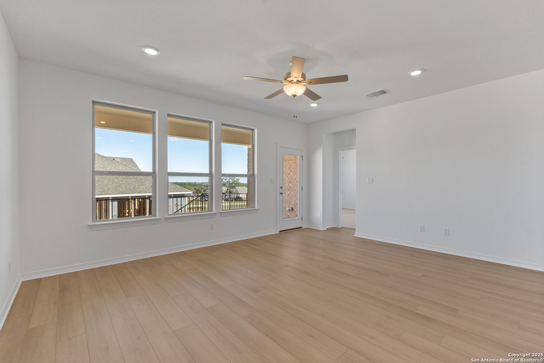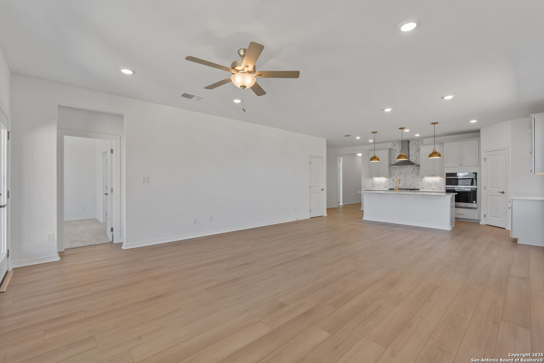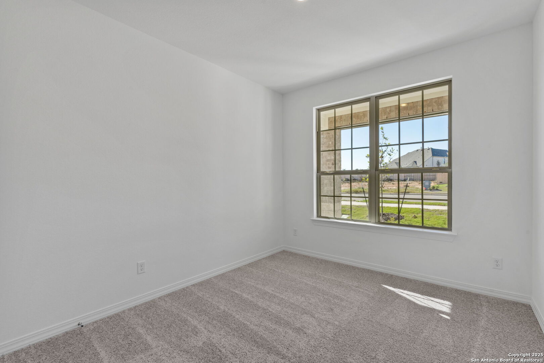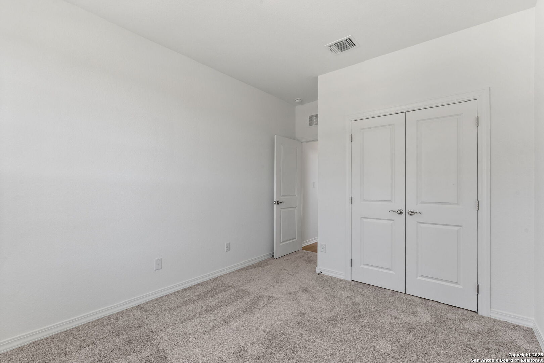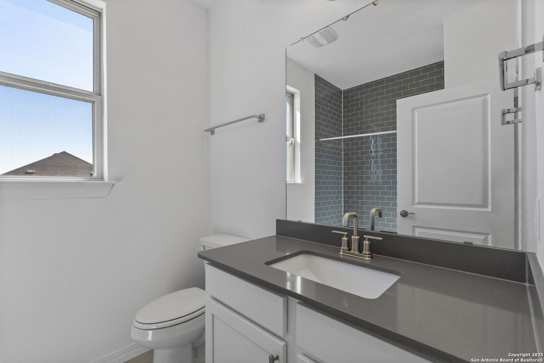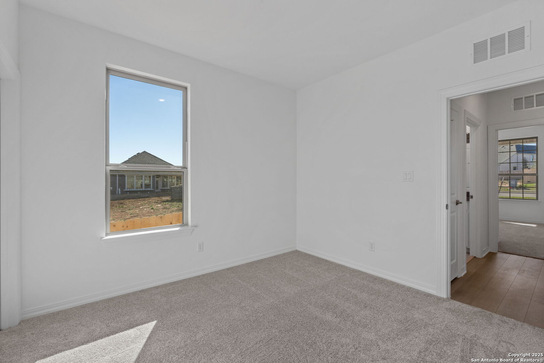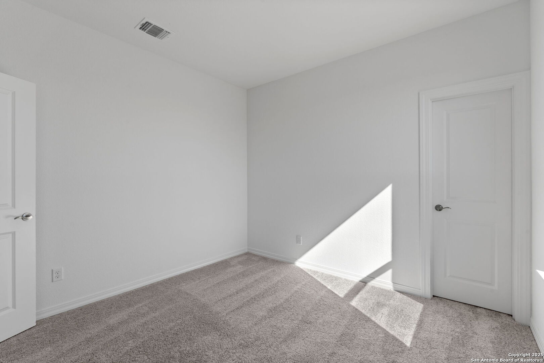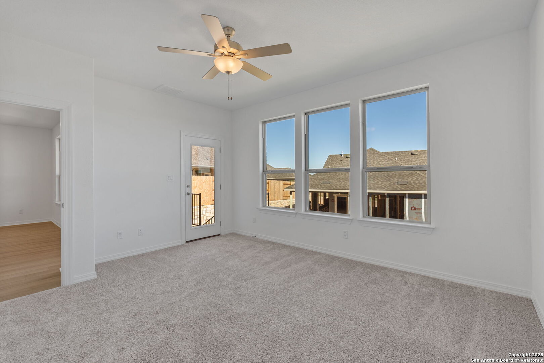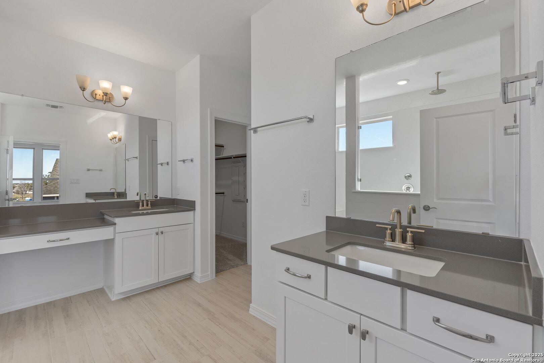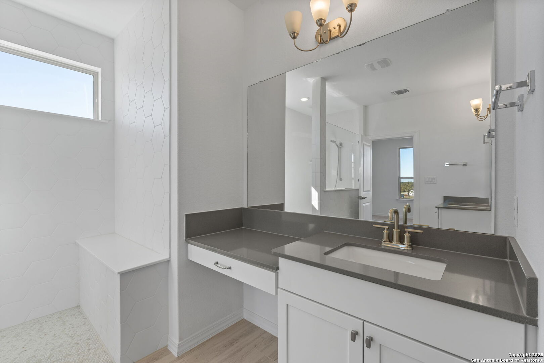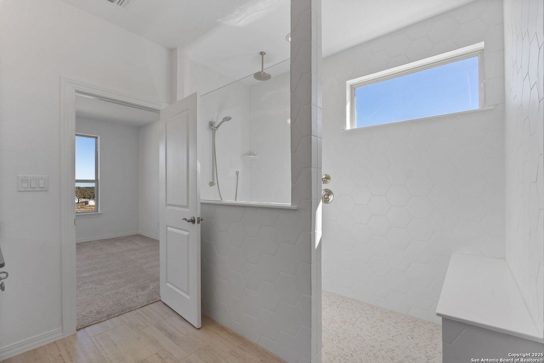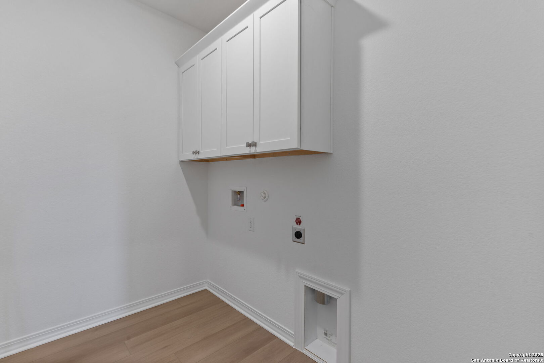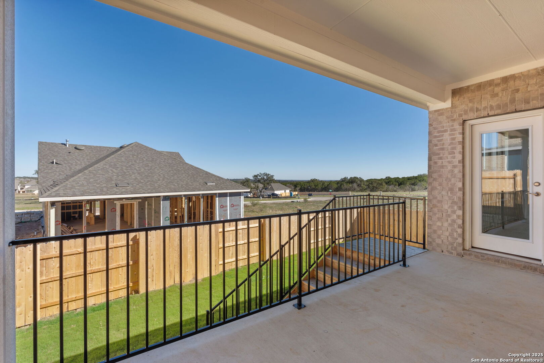Status
Market MatchUP
How this home compares to similar 3 bedroom homes in San Marcos- Price Comparison$14,799 higher
- Home Size40 sq. ft. larger
- Built in 2025One of the newest homes in San Marcos
- San Marcos Snapshot• 75 active listings• 40% have 3 bedrooms• Typical 3 bedroom size: 1758 sq. ft.• Typical 3 bedroom price: $384,190
Description
This stunning home nestled in the heart of La Cima is just steps away from a scenic walking trail. You will enjoy the tranquility of the surrounding hills while still being close to community amenities. The exterior boasts a timeless combination of light brick and white stone, creating a welcoming facade. Inside, discover an open floor plan featuring modern griege vinyl flooring throughout the main living areas. The heart of the home is a spacious kitchen, with an abundance of storage. It showcases state-of-the-art stainless steel appliances, a stylish canopy hood vent reaching to the ceiling, and a breathtaking custom white marble backsplash. Sleek maple linen cabinets complete the sophisticated look. Indulge in the luxurious owner's bath retreat, complete with a walk-in shower featuring floor-to-ceiling tiles and a rejuvenating rain shower. Enjoy the views and the fresh air on the large rear patio, perfectly positioned to witness breathtaking sunrises over the rolling hills. This home is an invitation to embrace a life of relaxation and sophistication in the captivating Hill Country. Please reach out and schedule a tour today!
MLS Listing ID
Listed By
(512) 270-4765
ERA Experts
Map
Estimated Monthly Payment
$3,722Loan Amount
$379,041This calculator is illustrative, but your unique situation will best be served by seeking out a purchase budget pre-approval from a reputable mortgage provider. Start My Mortgage Application can provide you an approval within 48hrs.
Home Facts
Bathroom
Kitchen
Appliances
- Ceiling Fans
- Microwave Oven
- Dryer Connection
- Garage Door Opener
- Self-Cleaning Oven
- Gas Water Heater
- Dishwasher
- Cook Top
- Smoke Alarm
- Disposal
- Built-In Oven
- Pre-Wired for Security
Roof
- Composition
Levels
- One
Cooling
- Other
- One Central
Pool Features
- None
Window Features
- None Remain
Fireplace Features
- Not Applicable
Association Amenities
- Clubhouse
- Park/Playground
- Pool
- Bike Trails
Flooring
- Carpeting
- Vinyl
- Other
Foundation Details
- Slab
Architectural Style
- One Story
Heating
- Central
