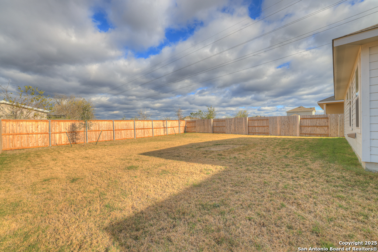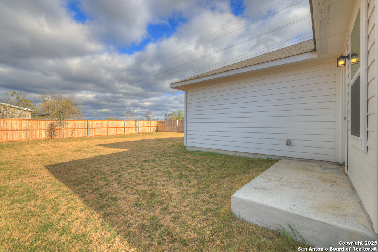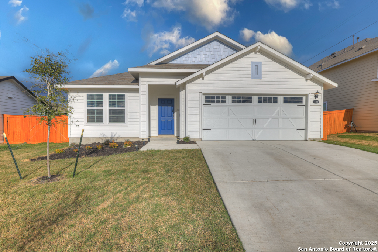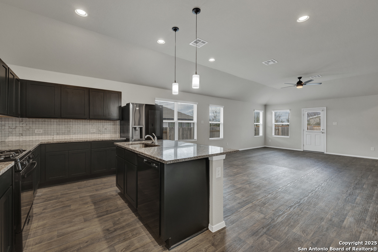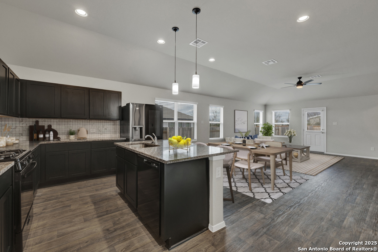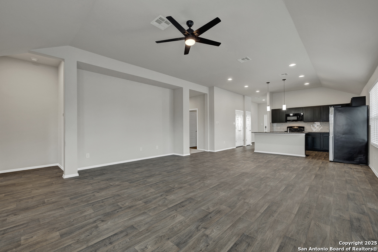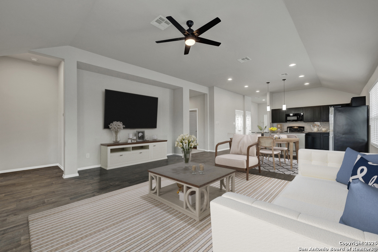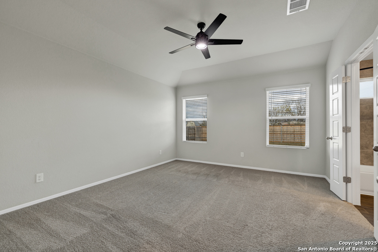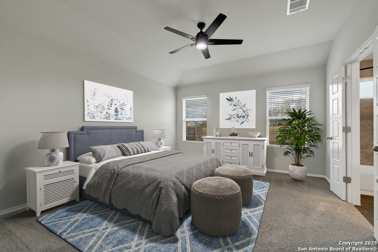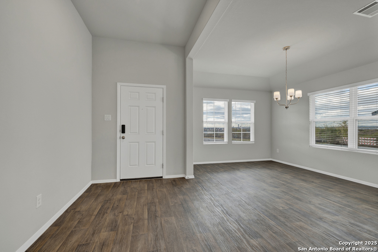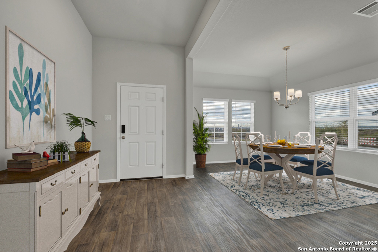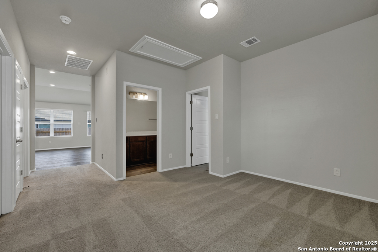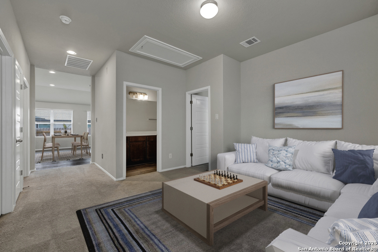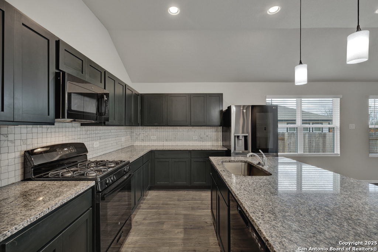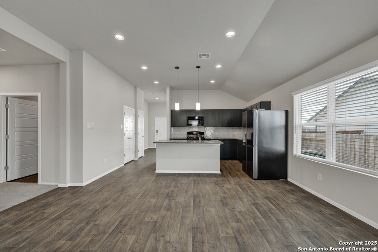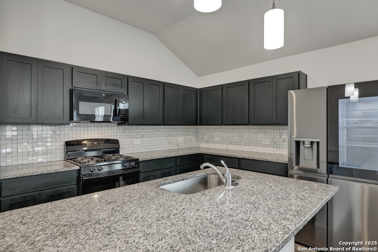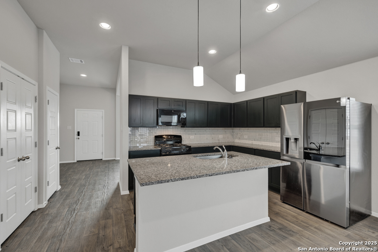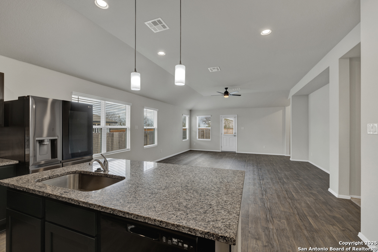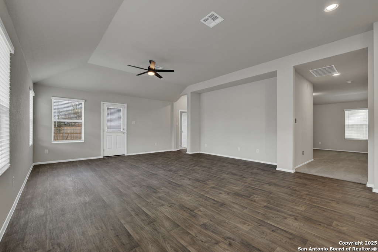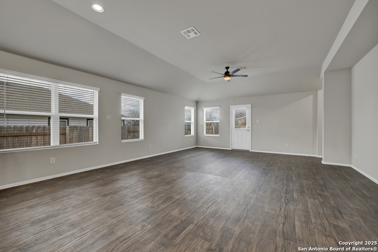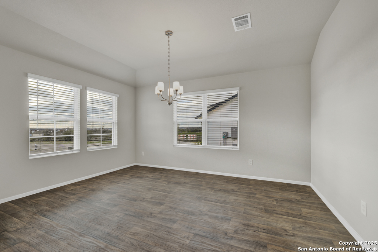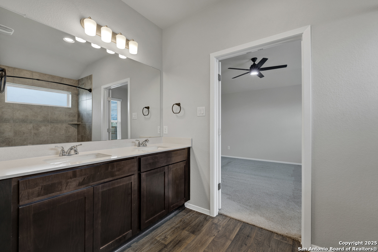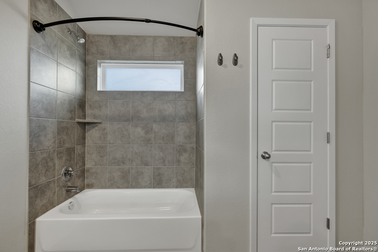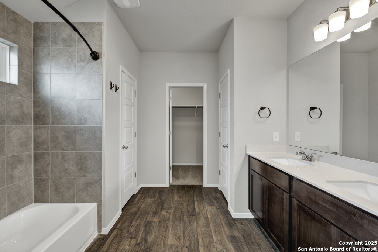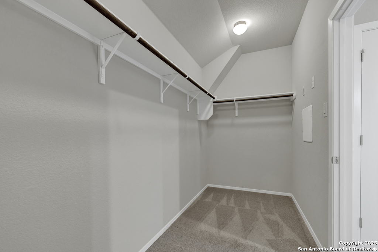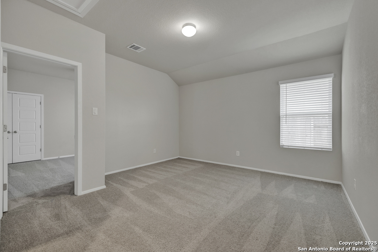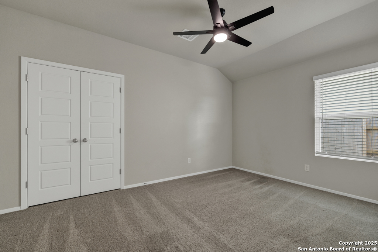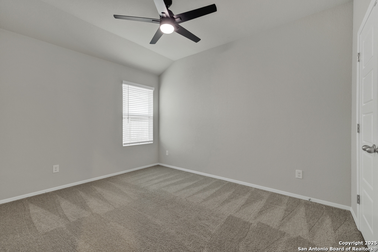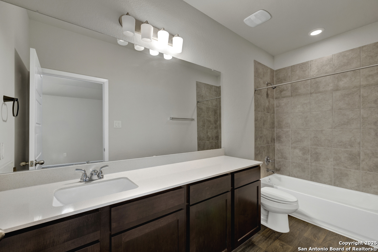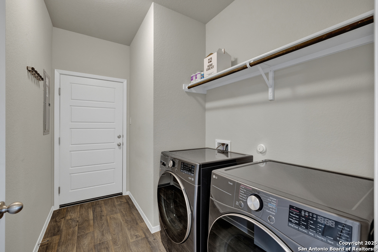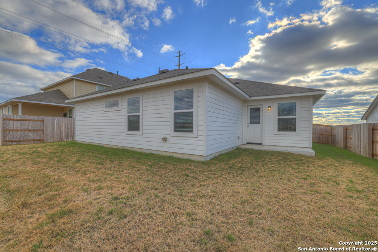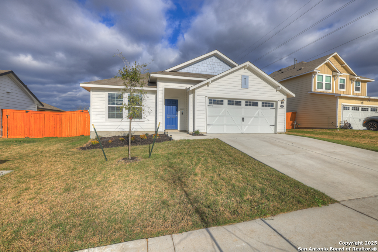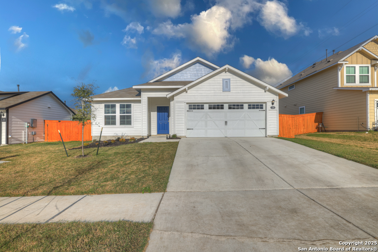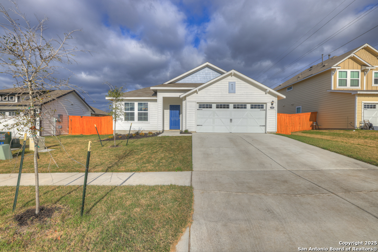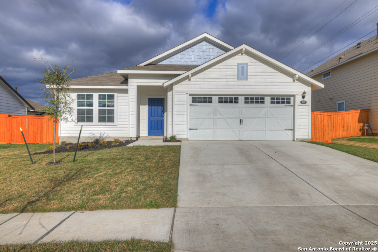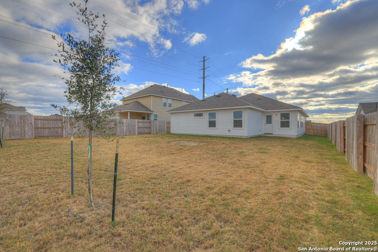Status
Market MatchUP
How this home compares to similar 3 bedroom homes in San Marcos- Price Comparison$19,191 lower
- Home Size296 sq. ft. larger
- Built in 2023Newer than 67% of homes in San Marcos
- San Marcos Snapshot• 75 active listings• 40% have 3 bedrooms• Typical 3 bedroom size: 1758 sq. ft.• Typical 3 bedroom price: $384,190
Description
This spacious, almost new home is designed to impress with its abundant natural lighting and stylish wood-look vinyl plank flooring that flows seamlessly through the main living areas. The heart of the home is the kitchen, with sleek granite countertops, a functional center island with a single basin sink, ample cabinetry, and a gas range. Additional features include a versatile game room, a separate dining or flex room, and modern 5-panel horizontal interior doors. Located in the amazing TRACE community, this neighborhood provides multiple parks with a resort-style swimming pool, sport courts, sand volleyball court, covered pavilions, multiple areas to hike, bike, and picnic and is conveniently located near shopping and offering easy access to I-35.
MLS Listing ID
Listed By
(210) 493-3030
Keller Williams Heritage
Map
Estimated Monthly Payment
$3,422Loan Amount
$346,750This calculator is illustrative, but your unique situation will best be served by seeking out a purchase budget pre-approval from a reputable mortgage provider. Start My Mortgage Application can provide you an approval within 48hrs.
Home Facts
Bathroom
Kitchen
Appliances
- Ceiling Fans
- Solid Counter Tops
- Microwave Oven
- Dryer Connection
- Ice Maker Connection
- Carbon Monoxide Detector
- City Garbage service
- Washer Connection
- Dishwasher
- Disposal
- Refrigerator
- Stove/Range
Roof
- Composition
Levels
- One
Cooling
- One Central
Pool Features
- None
Window Features
- All Remain
Fireplace Features
- Not Applicable
Association Amenities
- Clubhouse
- Park/Playground
- Pool
- Sports Court
Flooring
- Carpeting
- Vinyl
Foundation Details
- Slab
Architectural Style
- One Story
- Traditional
Heating
- Central
