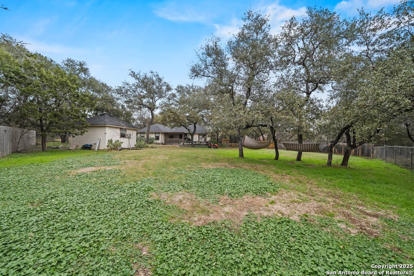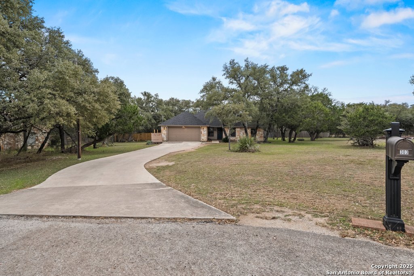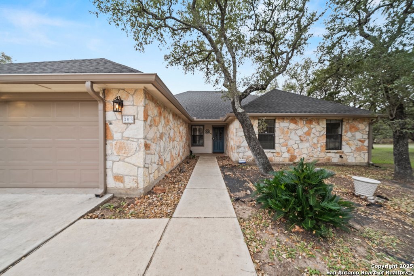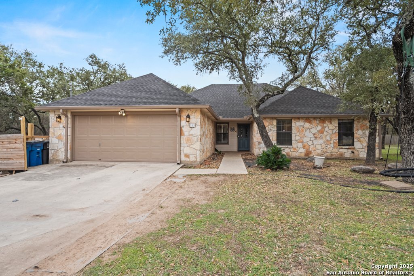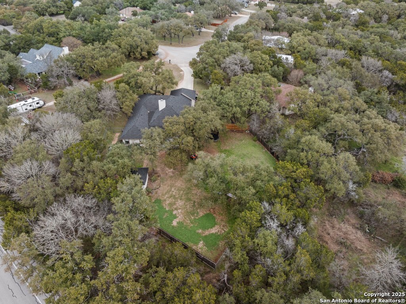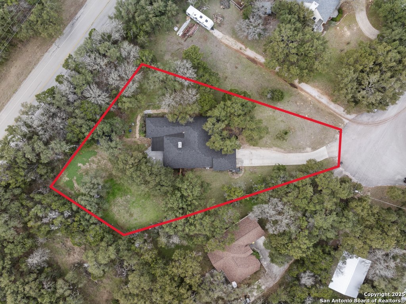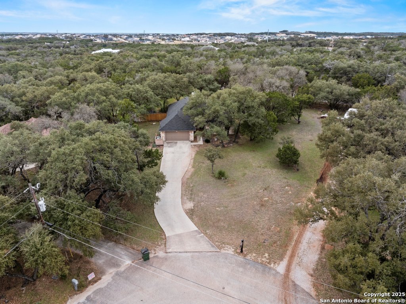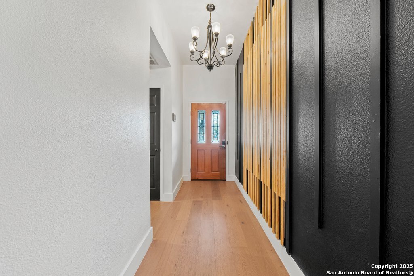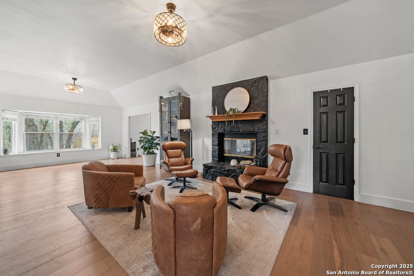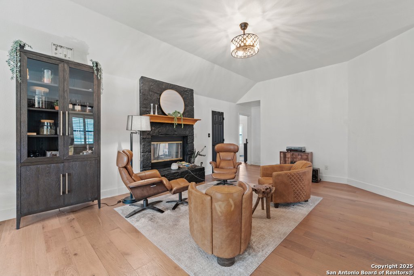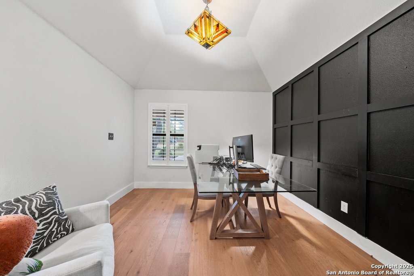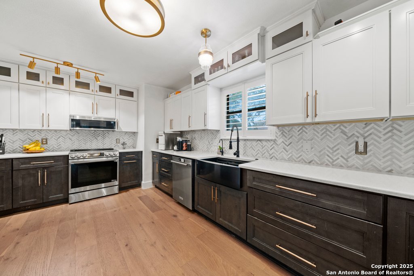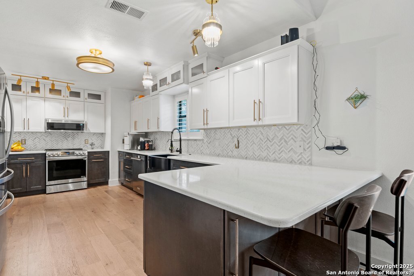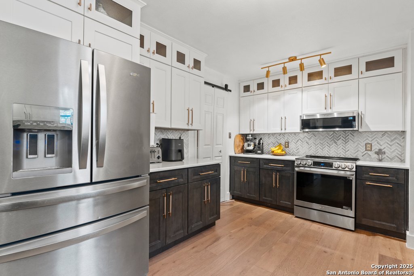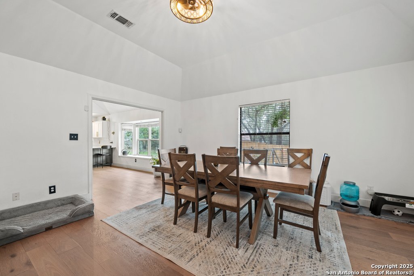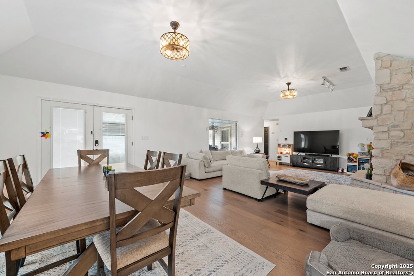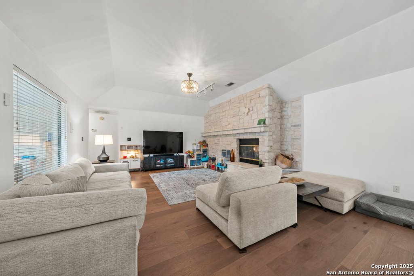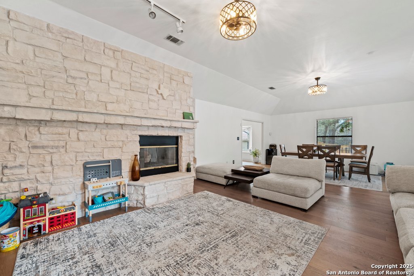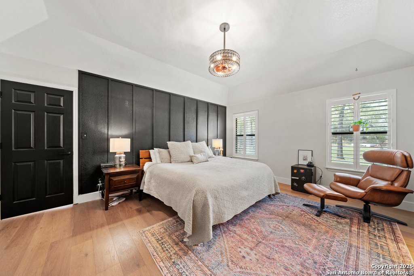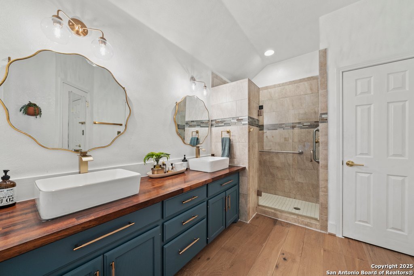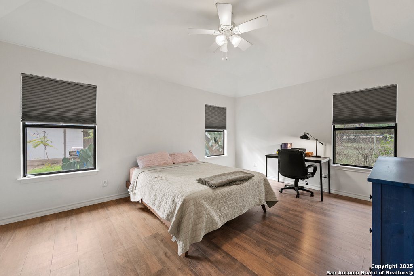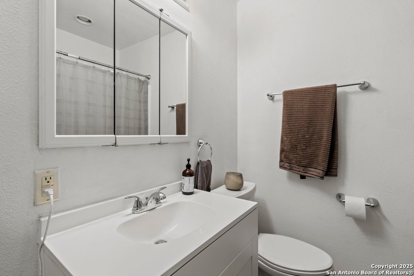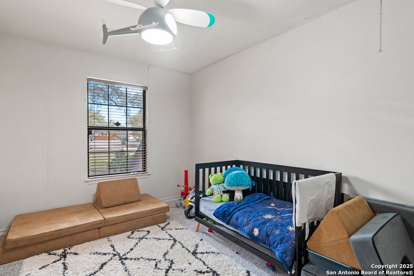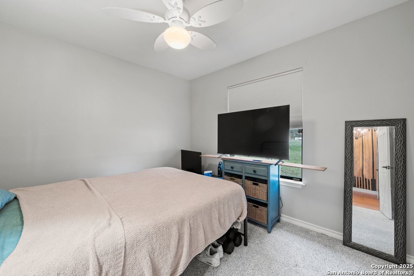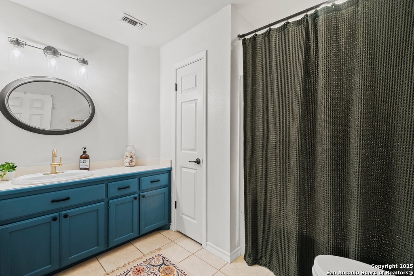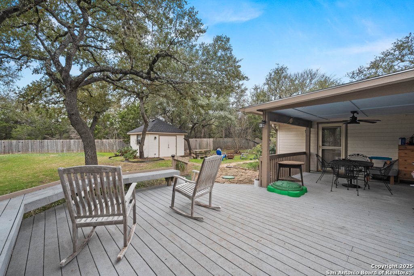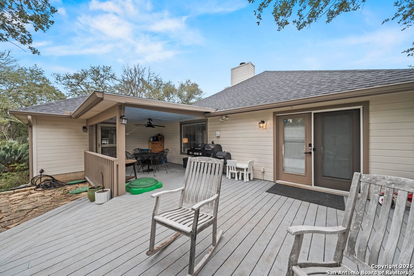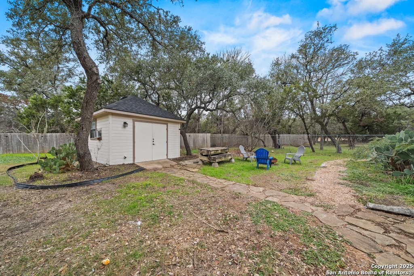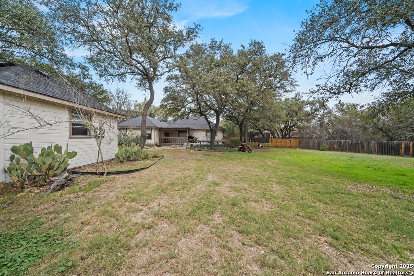Status
Market MatchUP
How this home compares to similar 5 bedroom homes in San Marcos- Price Comparison$346,894 lower
- Home Size486 sq. ft. smaller
- Built in 1994Older than 87% of homes in San Marcos
- San Marcos Snapshot• 74 active listings• 4% have 5 bedrooms• Typical 5 bedroom size: 3388 sq. ft.• Typical 5 bedroom price: $976,793
Description
Discover this hidden gem located in the quiet established neighborhood of McCarty Oaks. This home is situated on 1.006 acres, contains a large back deck for entertaining, and guess what? No HOA so you don't have to worry about whether you can park your RV or boat on your property. Inside you will find an office, 5 bedrooms which include an in-law suite. Stunning Engineered hardwood flooring throughout the main living areas that were installed in 2023. Double living areas that allow you to cozy up to the see-through fireplace on those cold nights and enjoy cooking in the newly remodeled kitchen with custom cabinetry and quartz countertops. Don't miss out on this amazing home located in the heart of San Marcos!
MLS Listing ID
Listed By
(800) 683-5651
JPAR San Antonio
Map
Estimated Monthly Payment
$5,379Loan Amount
$598,405This calculator is illustrative, but your unique situation will best be served by seeking out a purchase budget pre-approval from a reputable mortgage provider. Start My Mortgage Application can provide you an approval within 48hrs.
Home Facts
Bathroom
Kitchen
Appliances
- Custom Cabinets
- Dishwasher
- Dryer Connection
- Water Softener (owned)
- Washer Connection
- Ceiling Fans
Roof
- Composition
Levels
- One
Cooling
- One Central
Pool Features
- None
Window Features
- Some Remain
Other Structures
- Workshop
Parking Features
- Two Car Garage
Exterior Features
- Workshop
- Mature Trees
Fireplace Features
- Stone/Rock/Brick
- Glass/Enclosed Screen
- Family Room
- Wood Burning
- Living Room
Association Amenities
- None
Flooring
- Wood
Foundation Details
- Slab
Architectural Style
- Ranch
Heating
- Heat Pump
- Central
