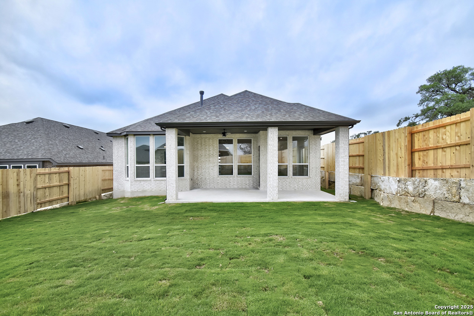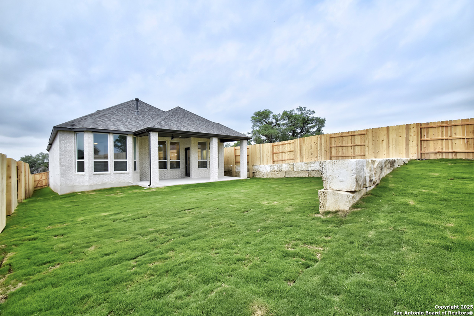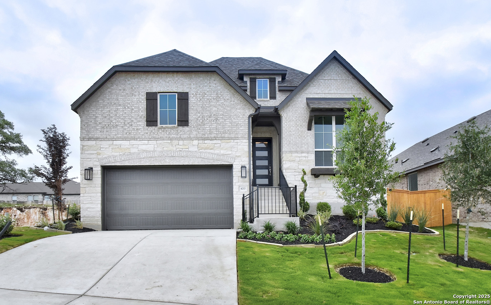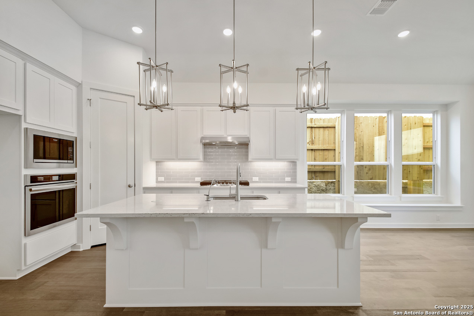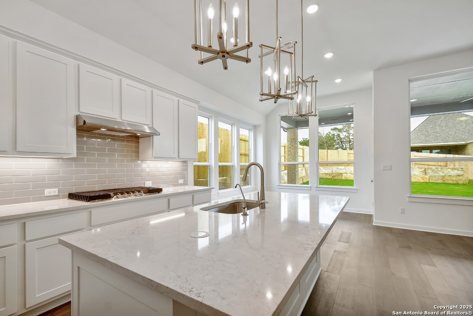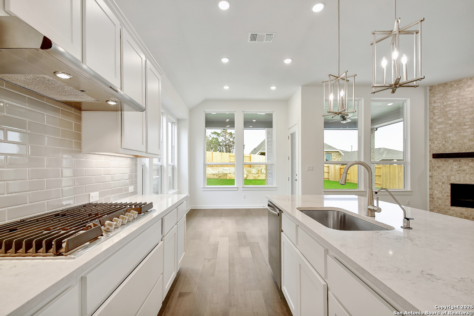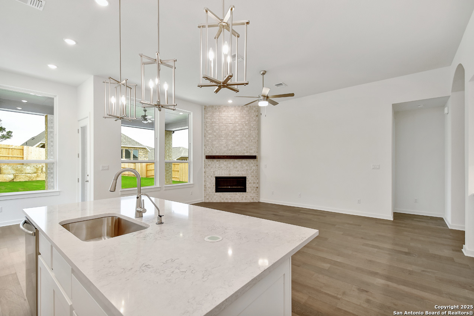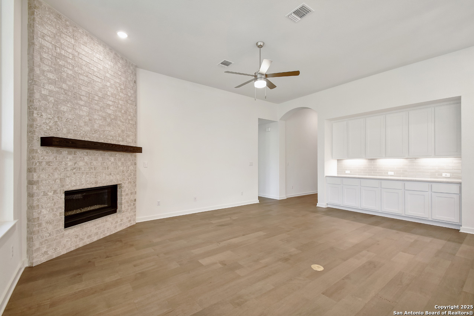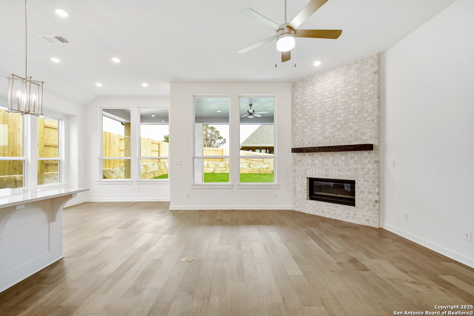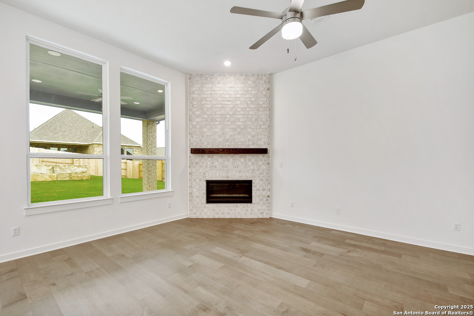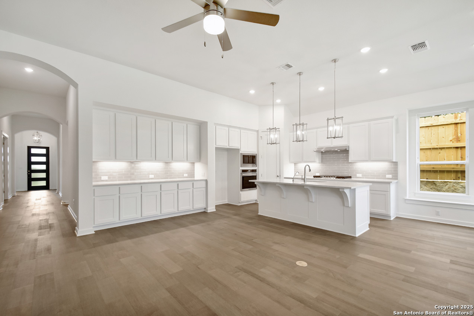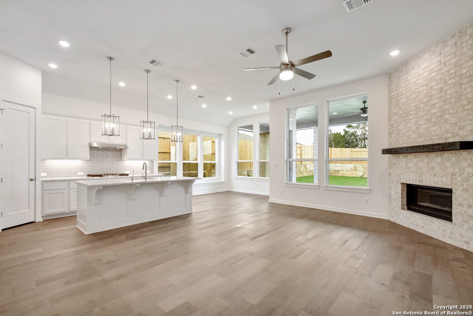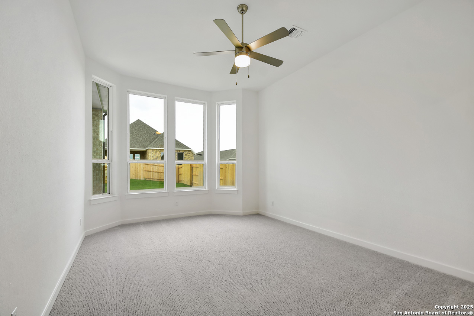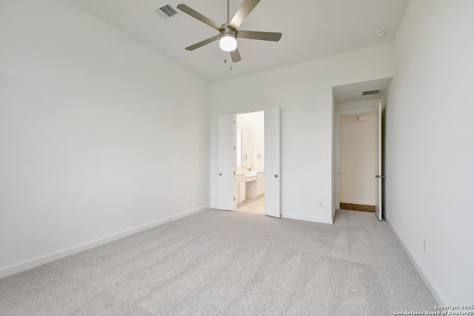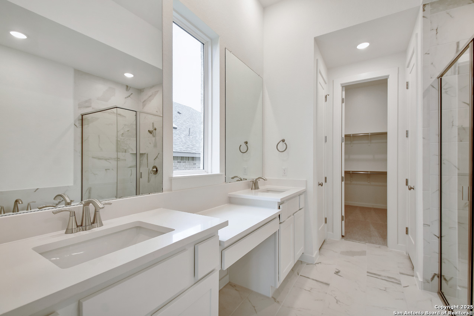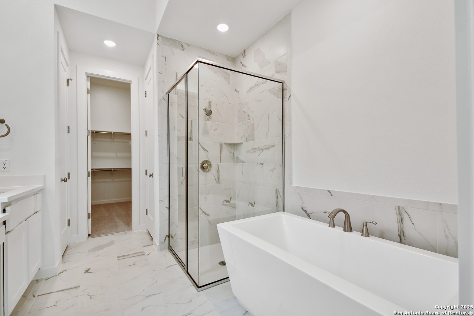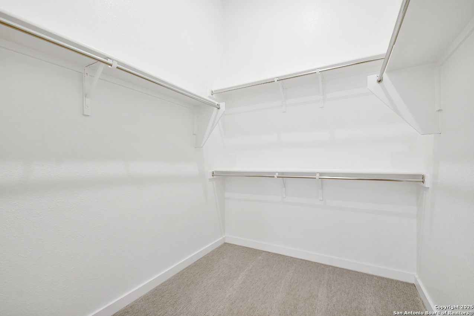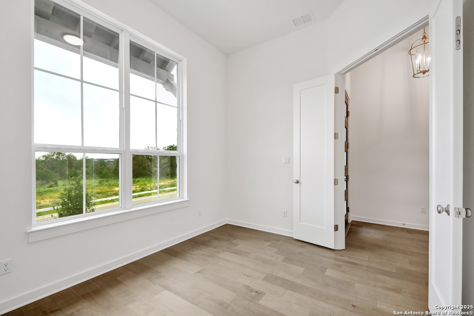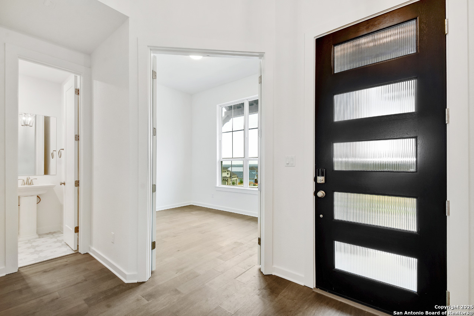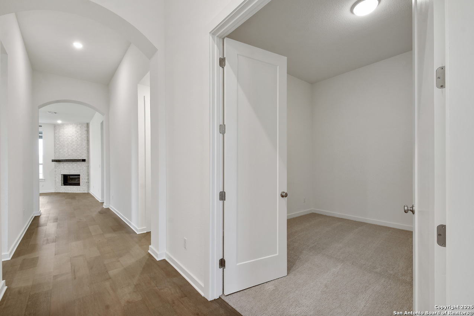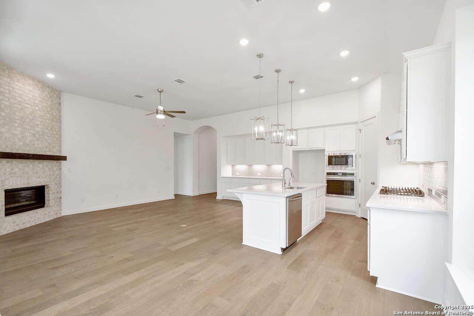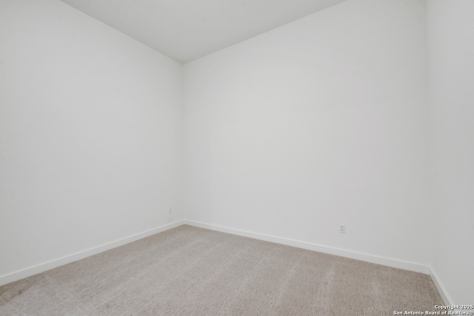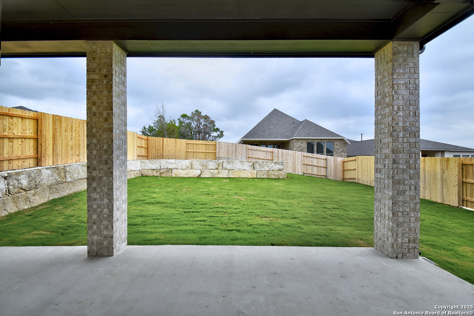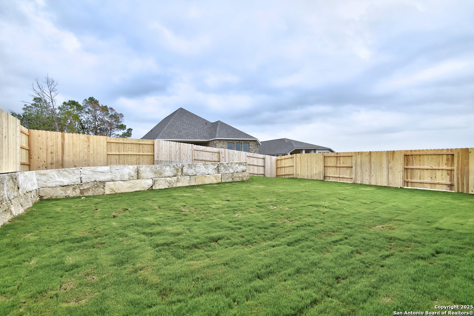Status
Market MatchUP
How this home compares to similar 3 bedroom homes in San Marcos- Price Comparison$174,840 higher
- Home Size547 sq. ft. larger
- Built in 2025One of the newest homes in San Marcos
- San Marcos Snapshot• 75 active listings• 40% have 3 bedrooms• Typical 3 bedroom size: 1758 sq. ft.• Typical 3 bedroom price: $384,190
Description
Experience the charm of the Denton plan by Highland Homes, a stunning 1-story residence designed for comfort and style. Boasting 3 bedrooms, 2.5 full baths, a dedicated Entertainment room and a front study, this home is perfect for modern living. The exterior features eye-catching brick and stone masonry and beautiful curb appeal on an oversized lot. Step inside to discover wood floors, 8-ft interior doors, and a spacious kitchen with quartz countertops, and an oversized patio for outdoor entertainment. The primary suite offers a serene retreat with a bay window and a spa-like bath featuring a freestanding tub. This home seamlessly blends elegance and functionality for your ultimate enjoyment.
MLS Listing ID
Listed By
(888) 524-3182
Dina Verteramo, Broker
Map
Estimated Monthly Payment
$4,178Loan Amount
$531,080This calculator is illustrative, but your unique situation will best be served by seeking out a purchase budget pre-approval from a reputable mortgage provider. Start My Mortgage Application can provide you an approval within 48hrs.
Home Facts
Bathroom
Kitchen
Appliances
- Ice Maker Connection
- Washer Connection
- In Wall Pest Control
- Plumb for Water Softener
- Ceiling Fans
- Carbon Monoxide Detector
- Microwave Oven
- Vent Fan
- Dryer Connection
- City Garbage service
- Built-In Oven
- Solid Counter Tops
- Gas Water Heater
- Disposal
- Garage Door Opener
- Gas Cooking
- Self-Cleaning Oven
Roof
- Composition
Levels
- One
Cooling
- One Central
Pool Features
- None
Window Features
- None Remain
Exterior Features
- Double Pane Windows
- Sprinkler System
- Has Gutters
Fireplace Features
- Not Applicable
Association Amenities
- Pool
Flooring
- Ceramic Tile
- Wood
- Carpeting
Foundation Details
- Slab
Architectural Style
- One Story
Heating
- Central
