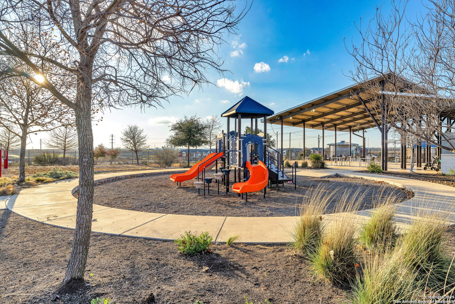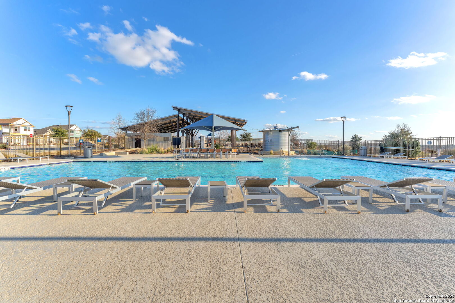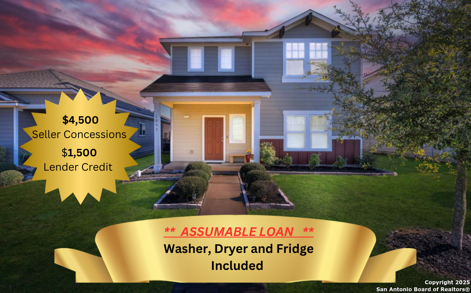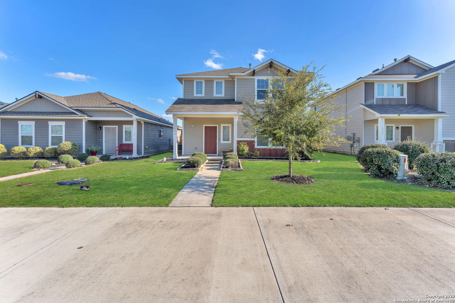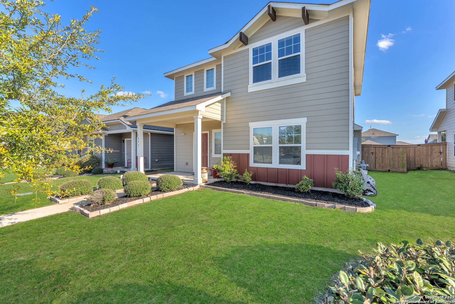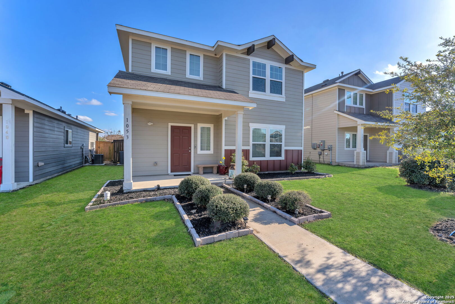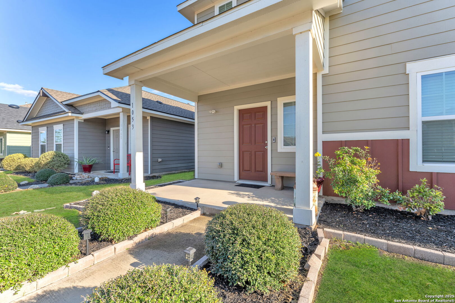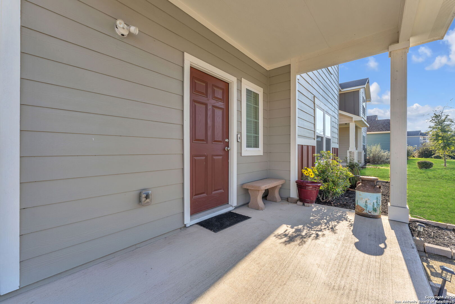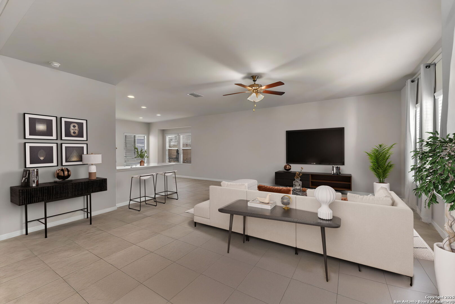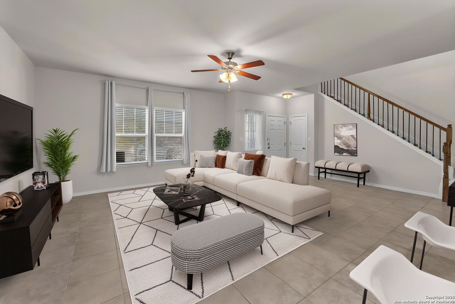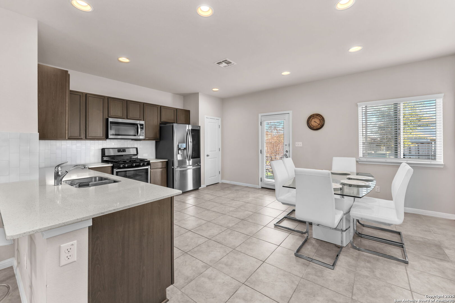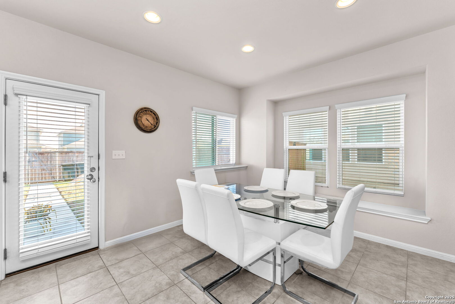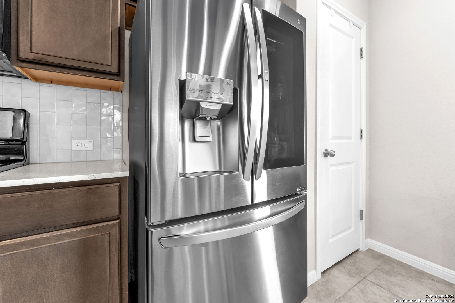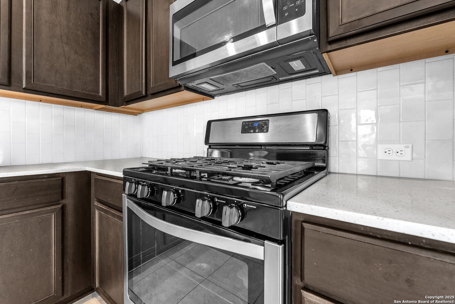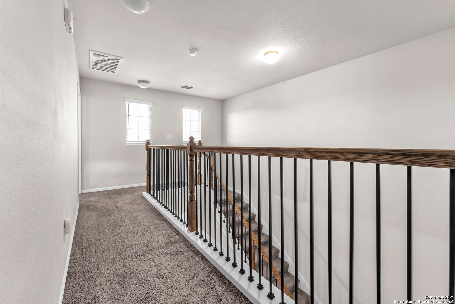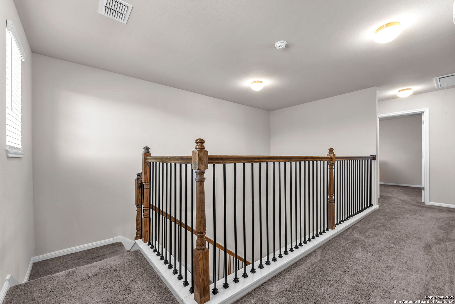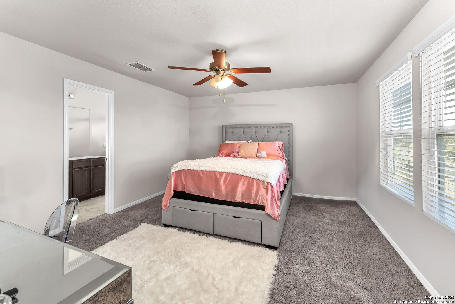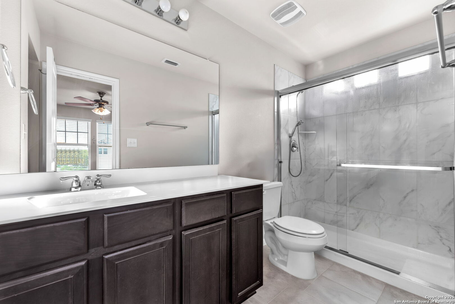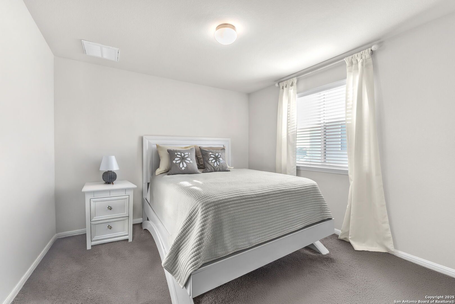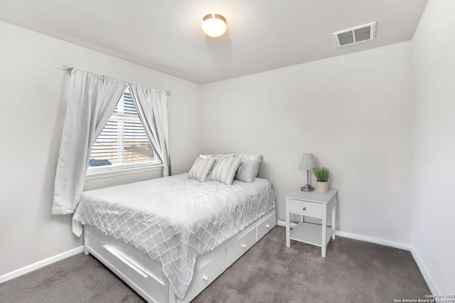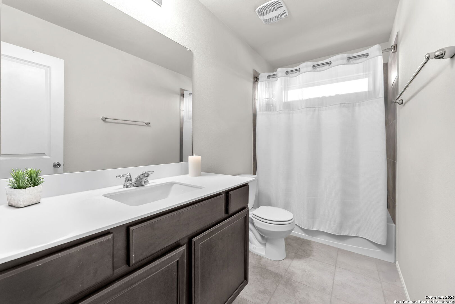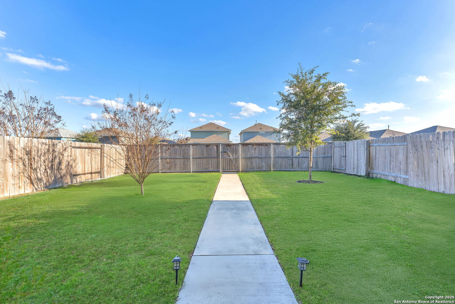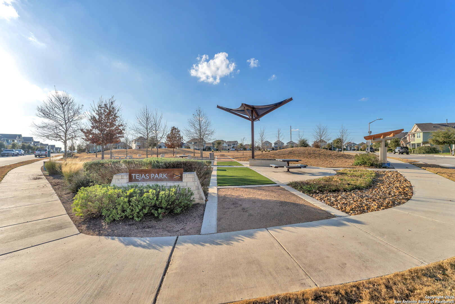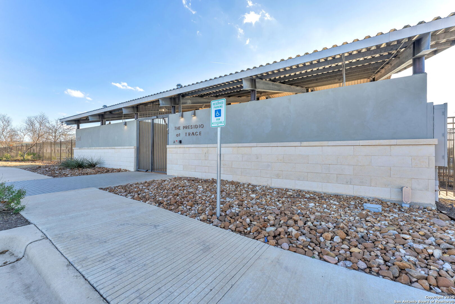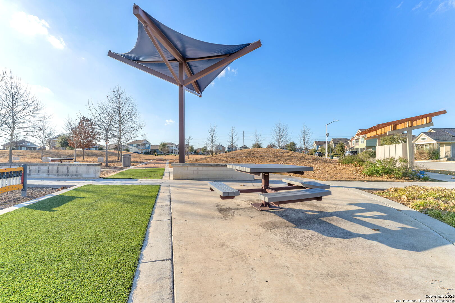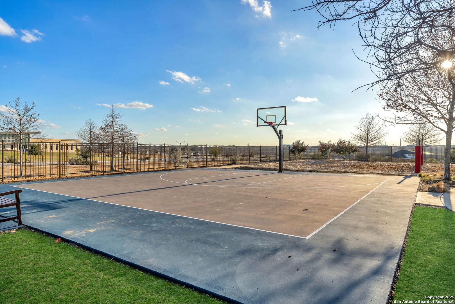Status
Market MatchUP
How this home compares to similar 3 bedroom homes in San Marcos- Price Comparison$69,691 lower
- Home Size30 sq. ft. smaller
- Built in 2019Older than 54% of homes in San Marcos
- San Marcos Snapshot• 75 active listings• 40% have 3 bedrooms• Typical 3 bedroom size: 1758 sq. ft.• Typical 3 bedroom price: $384,190
Description
Welcome to Your Dream Home in San Marcos, TX! This beautifully maintained 3-bedroom home is perfectly situated near Texas State University, offering convenience and a great community atmosphere. All bedrooms are located upstairs, providing a cozy and private living space. Nestled in a friendly neighborhood where families enjoy walks to the park, outdoor fun, and community amenities, you'll have access to a pool, playground, park, and basketball courts-perfect for creating lasting memories. Plus, the sprinkler system keeps the yard lush year-round! This home is ideal for a growing family looking for comfort, convenience, and a welcoming community. Don't miss out-schedule a showing today!
MLS Listing ID
Listed By
(855) 450-0442
Real Broker, LLC
Map
Estimated Monthly Payment
$3,046Loan Amount
$298,775This calculator is illustrative, but your unique situation will best be served by seeking out a purchase budget pre-approval from a reputable mortgage provider. Start My Mortgage Application can provide you an approval within 48hrs.
Home Facts
Bathroom
Kitchen
Appliances
- Carbon Monoxide Detector
- Microwave Oven
- City Garbage service
- Dryer
- Gas Cooking
- Stove/Range
- Refrigerator
- Electric Water Heater
- Dishwasher
- Ceiling Fans
- Ice Maker Connection
- Disposal
- Smoke Alarm
- Washer
Roof
- Composition
Levels
- Two
Cooling
- Two Central
Pool Features
- None
Window Features
- All Remain
Exterior Features
- Sprinkler System
- Privacy Fence
- Double Pane Windows
Fireplace Features
- Not Applicable
Association Amenities
- Pool
- Park/Playground
- Clubhouse
Flooring
- Ceramic Tile
- Carpeting
Foundation Details
- Slab
Architectural Style
- Two Story
Heating
- Central
