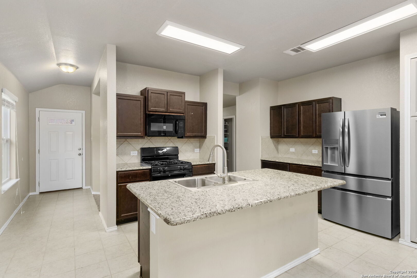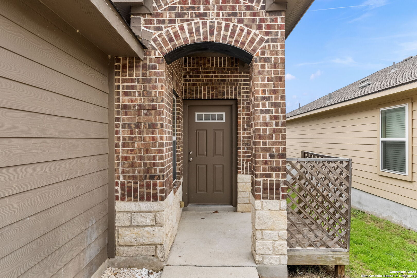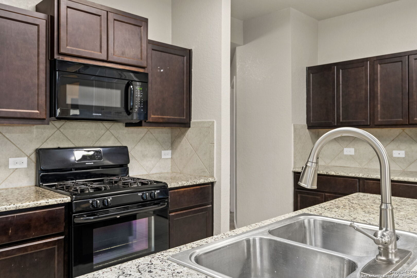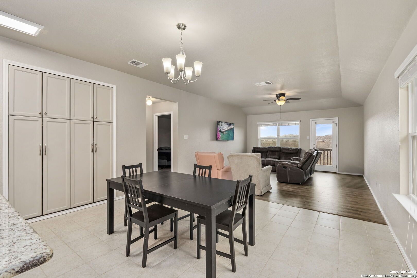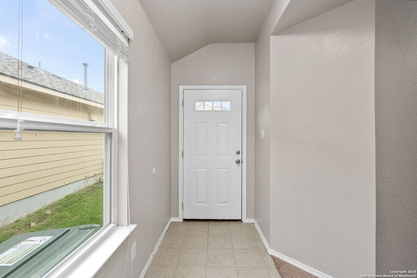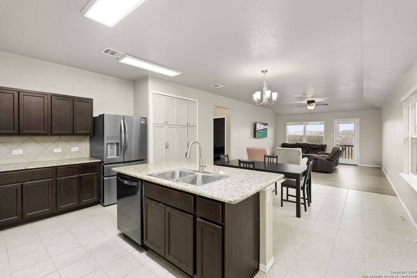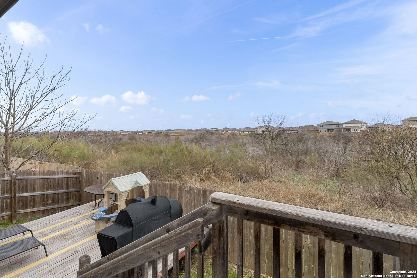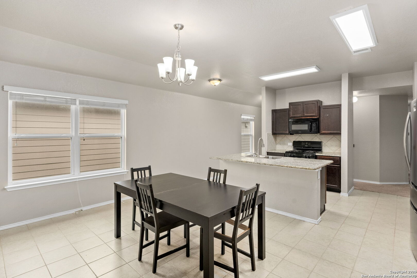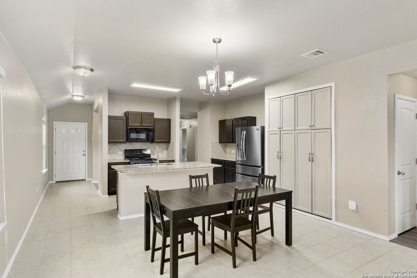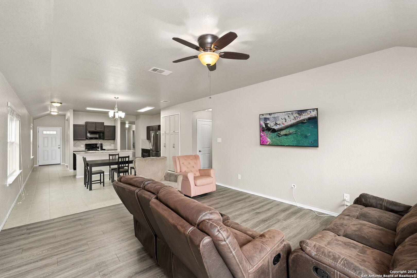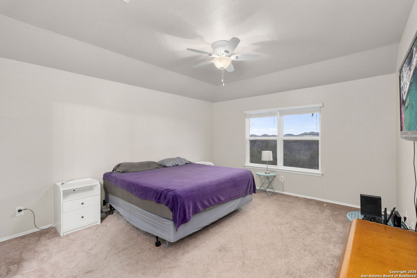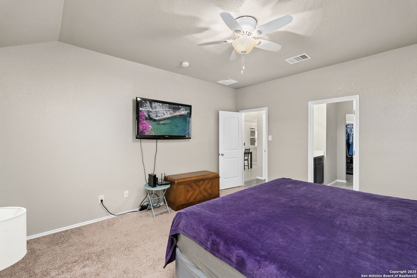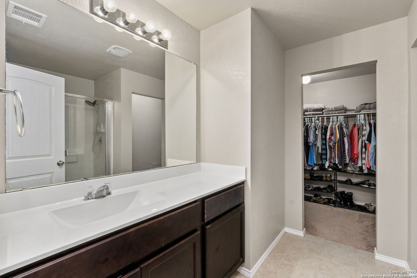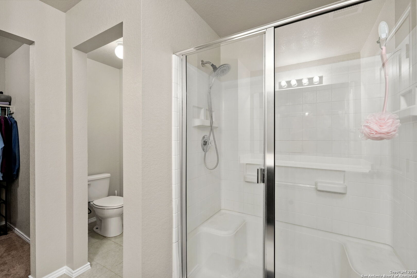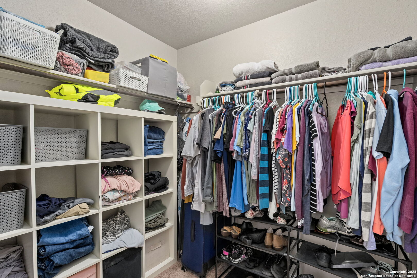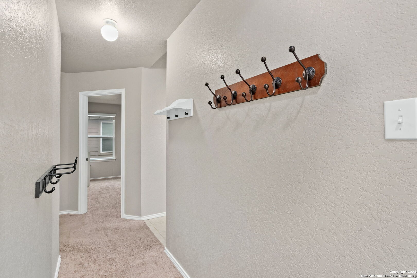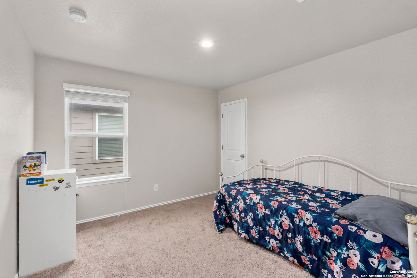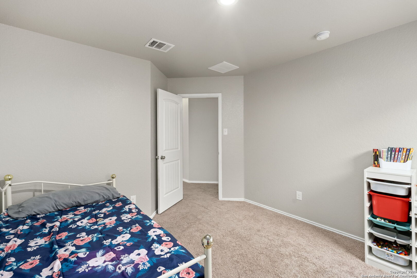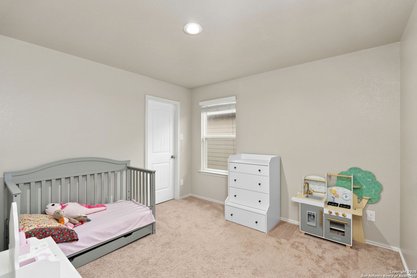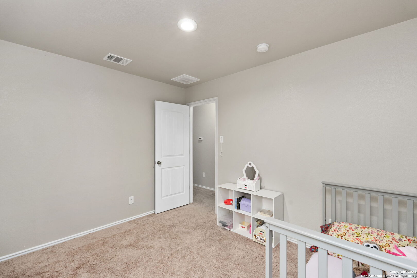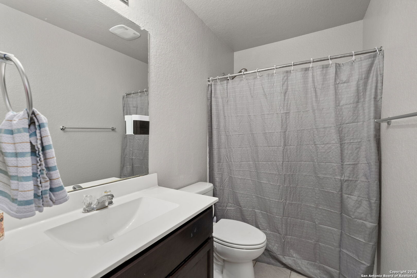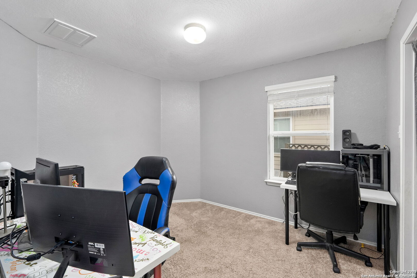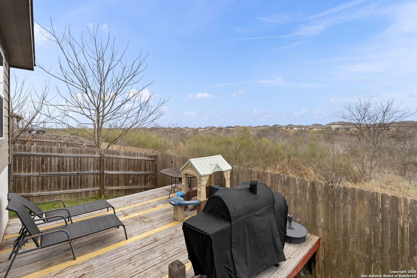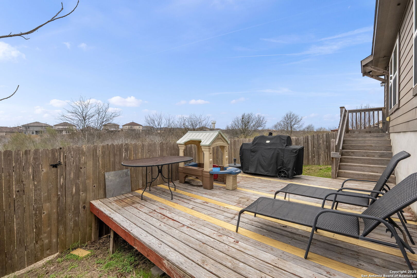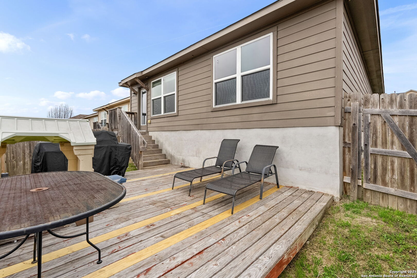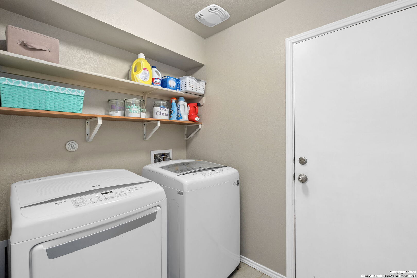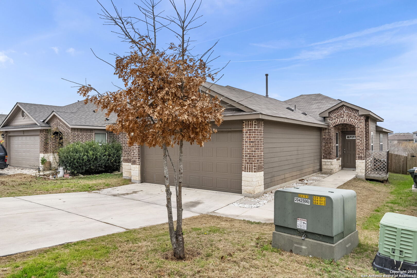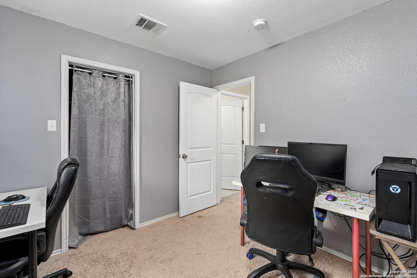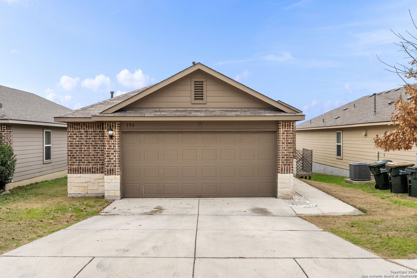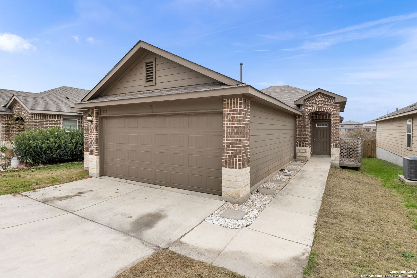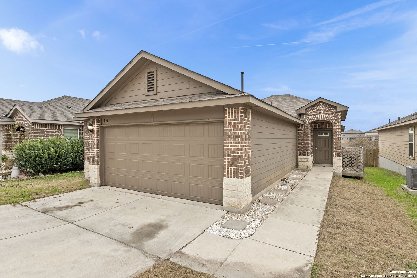Status
Market MatchUP
How this home compares to similar 4 bedroom homes in San Marcos- Price Comparison$265,297 lower
- Home Size900 sq. ft. smaller
- Built in 2016Older than 65% of homes in San Marcos
- San Marcos Snapshot• 99 active listings• 45% have 4 bedrooms• Typical 4 bedroom size: 2547 sq. ft.• Typical 4 bedroom price: $550,296
Description
Principal + Interest = $1,801 based on recent price reduction and FHA financing, subject to financing. Welcome to this charming 4-bedroom, 2-bathroom single-story home nestled in the sought-after Cottonwood Creek subdivision of San Marcos, TX. This beautifully maintained home offers a spacious, open layout with exceptional features throughout. The heart of the home is the stunning kitchen, featuring solid surface countertops that provide both durability and elegance. A custom pantry adds a touch of convenience and style, offering plenty of storage for all your culinary essentials. Each of the four bedrooms boasts generous walk-in closets, ensuring ample storage space for your wardrobe and personal items. Situated on a green belt, this property offers both privacy and picturesque views, creating a peaceful retreat. The home is conveniently located near top-rated schools and a variety of shopping options, making it perfect for families or anyone seeking a well-connected neighborhood. Don't miss out on the opportunity to make this your dream home!
MLS Listing ID
Listed By
Map
Estimated Monthly Payment
$2,522Loan Amount
$270,750This calculator is illustrative, but your unique situation will best be served by seeking out a purchase budget pre-approval from a reputable mortgage provider. Start My Mortgage Application can provide you an approval within 48hrs.
Home Facts
Bathroom
Kitchen
Appliances
- Self-Cleaning Oven
- Dishwasher
- Solid Counter Tops
- Washer Connection
- Microwave Oven
- Ceiling Fans
- Gas Water Heater
- Dryer Connection
- Smoke Alarm
- Ice Maker Connection
- Stove/Range
Roof
- Composition
Levels
- One
Cooling
- One Central
Pool Features
- None
Window Features
- All Remain
Parking Features
- Two Car Garage
Fireplace Features
- Not Applicable
Association Amenities
- Park/Playground
- BBQ/Grill
Flooring
- Carpeting
- Ceramic Tile
- Laminate
Foundation Details
- Slab
Architectural Style
- One Story
Heating
- 1 Unit
- Central
