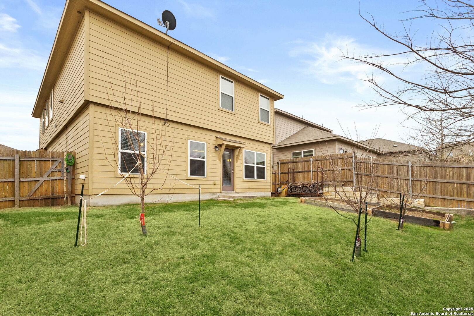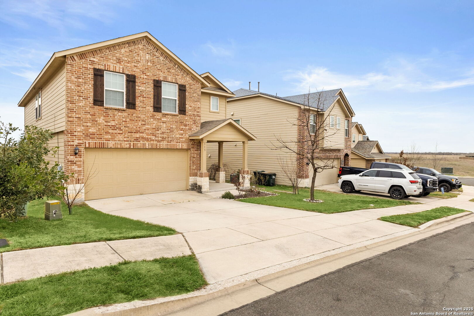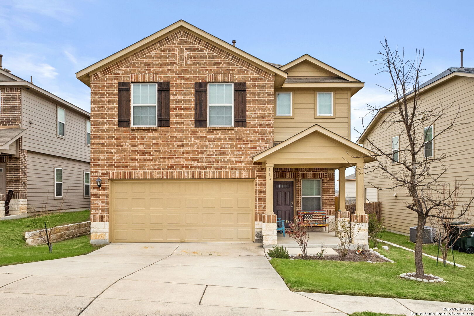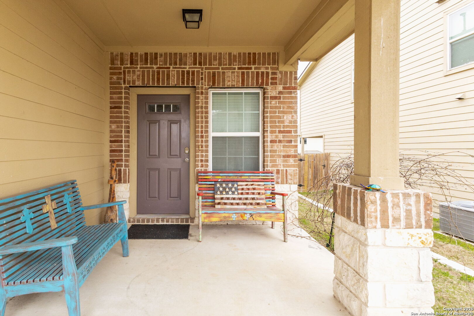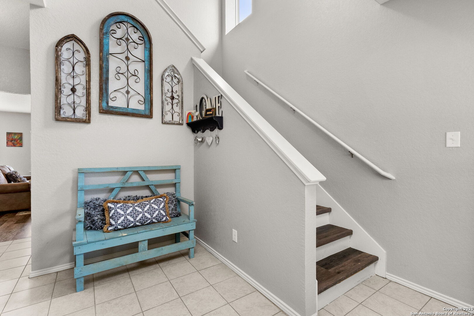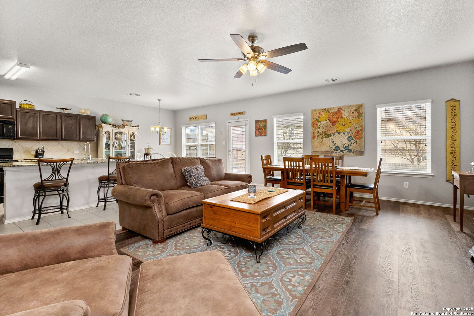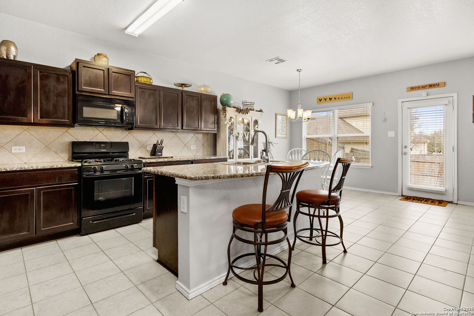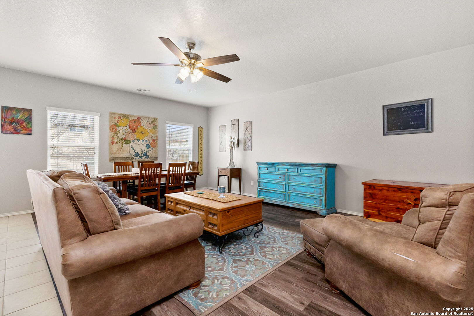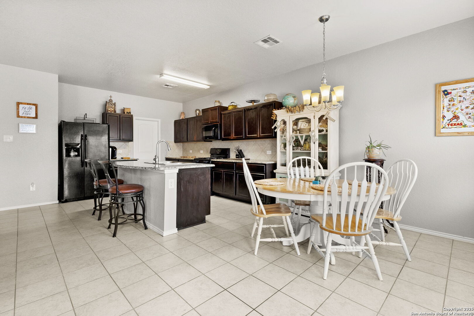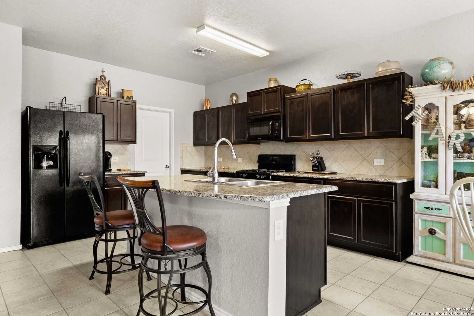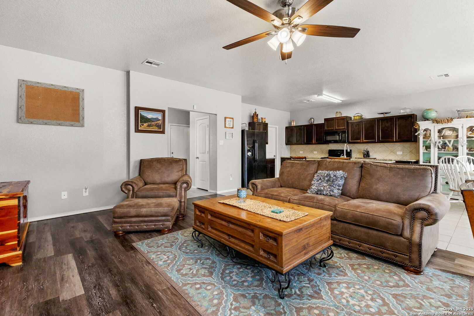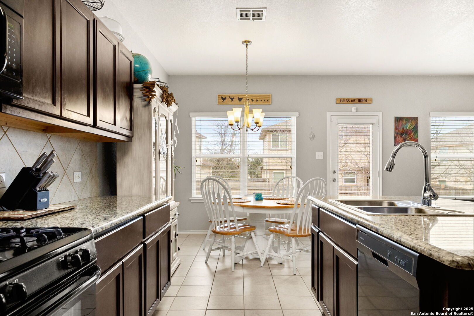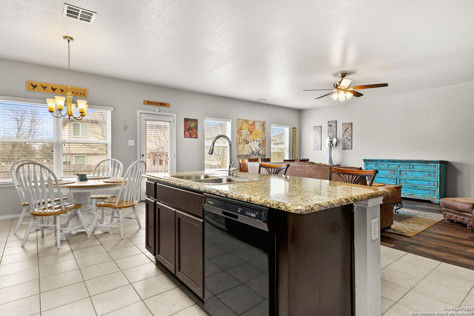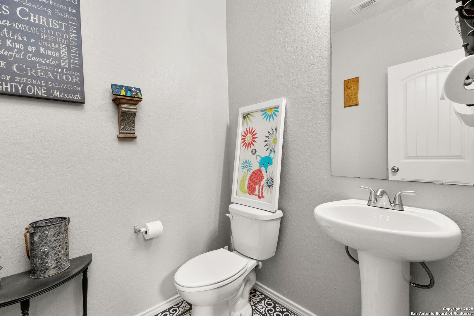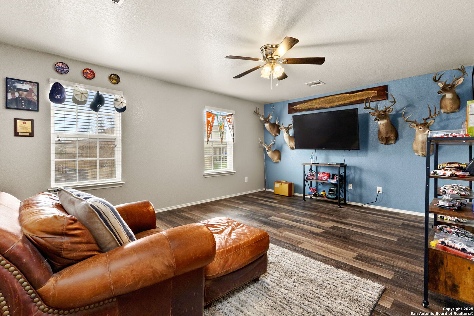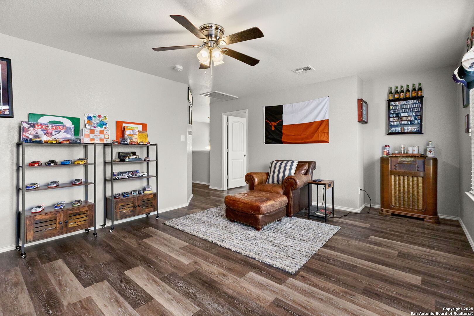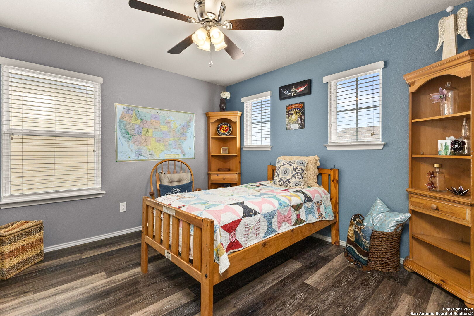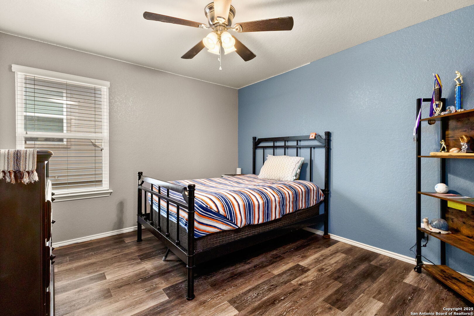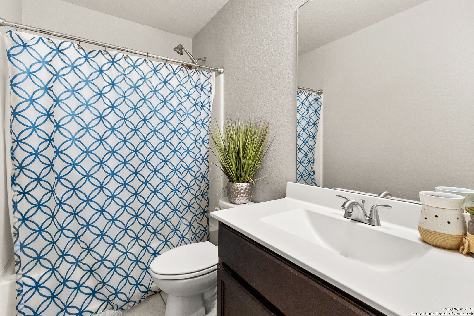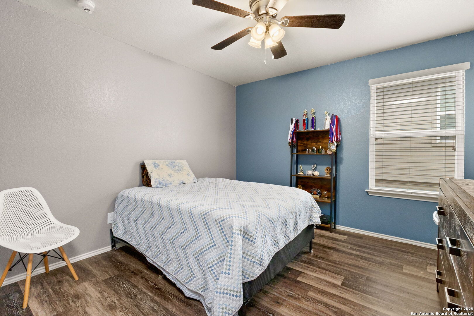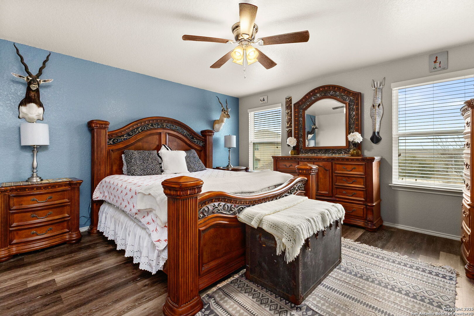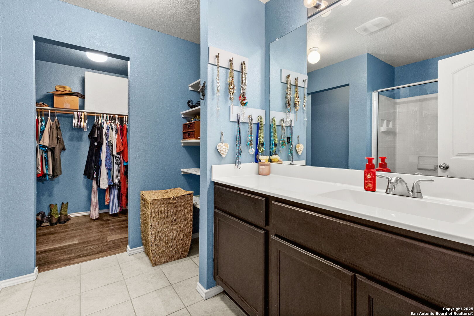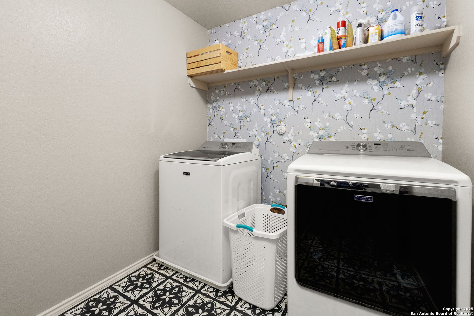Status
Market MatchUP
How this home compares to similar 4 bedroom homes in San Marcos- Price Comparison$278,337 lower
- Home Size292 sq. ft. smaller
- Built in 2016Older than 62% of homes in San Marcos
- San Marcos Snapshot• 75 active listings• 44% have 4 bedrooms• Typical 4 bedroom size: 2624 sq. ft.• Typical 4 bedroom price: $578,335
Description
Welcome home! As you step through the door, a generous foyer and entranceway greet you, setting the perfect tone for the rest of your home. This beautifully designed 4-bedroom, 3-bath home features a spacious and open floor plan, creating an ideal blend of comfort and style for both everyday living and entertaining guests. The kitchen is a chef's delight. Enjoy the elegance of granite countertops, complemented by modern appliances, and ample counter space. You will love the expansive living rooms on both the upper and lower levels designed to accommodate gatherings or quiet evenings at home. Each of the four well-appointed bedrooms is thoughtfully spaced apart, offering both privacy and comfort. Spend afternoons relaxing on your front porch swing, taking in the beauty of the yard, or step outside to discover a beautiful backyard adorned with fruitful trees and a charming garden. Conveniently located in a friendly neighborhood and on a cul-de-sac, this home sits close to schools, parks, shopping, and easy access to major roadways. This is a lifestyle you will want to experience!
MLS Listing ID
Listed By
(888) 519-7431
eXp Realty
Map
Estimated Monthly Payment
$2,761Loan Amount
$285,000This calculator is illustrative, but your unique situation will best be served by seeking out a purchase budget pre-approval from a reputable mortgage provider. Start My Mortgage Application can provide you an approval within 48hrs.
Home Facts
Bathroom
Kitchen
Appliances
- Ice Maker Connection
- Dishwasher
- Dryer Connection
- Disposal
- Ceiling Fans
- Refrigerator
- Washer Connection
- Pre-Wired for Security
- Microwave Oven
Roof
- Composition
Levels
- Two
Cooling
- One Central
Pool Features
- None
Window Features
- Some Remain
Fireplace Features
- Not Applicable
Association Amenities
- Park/Playground
Flooring
- Ceramic Tile
- Vinyl
Foundation Details
- Slab
Architectural Style
- Two Story
- Traditional
Heating
- Central
