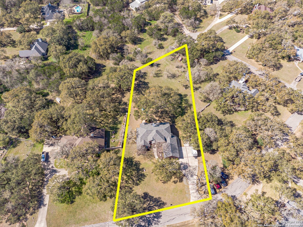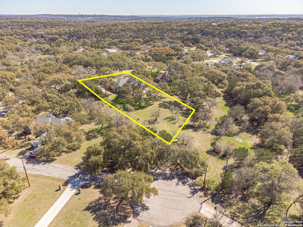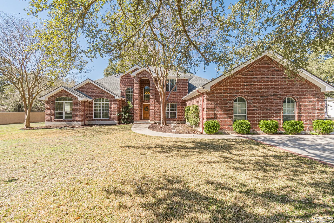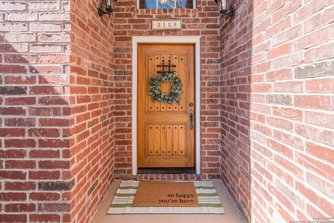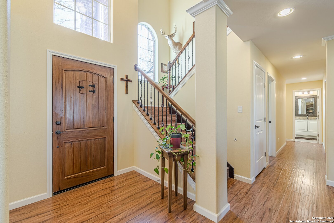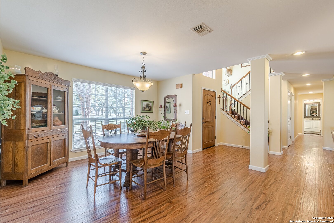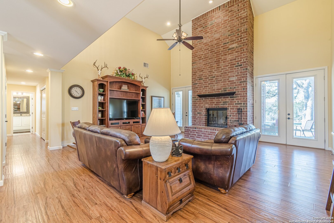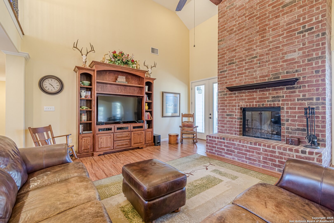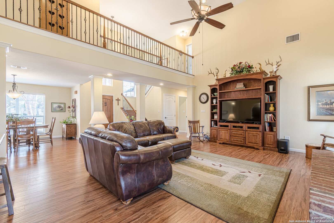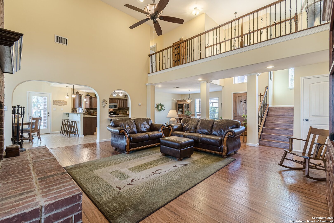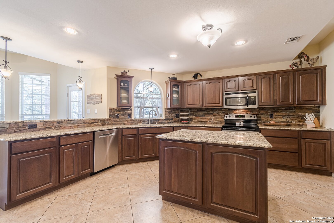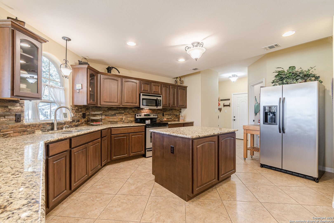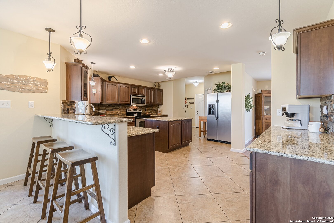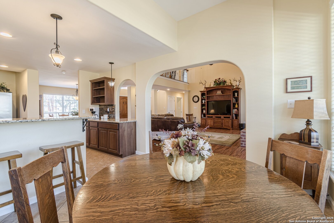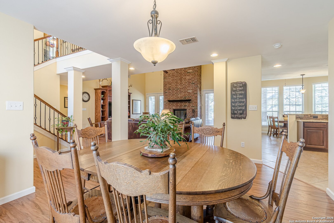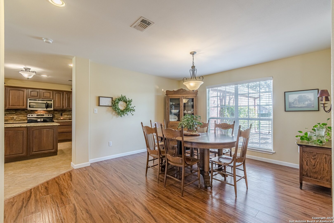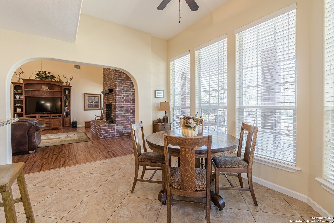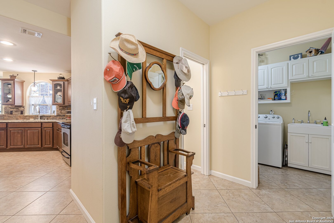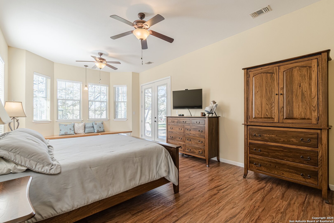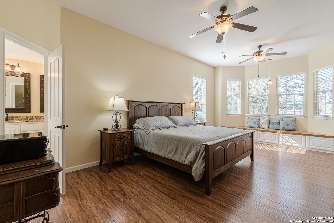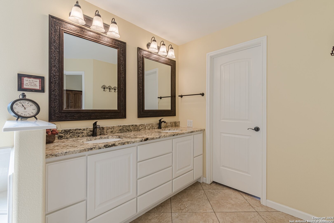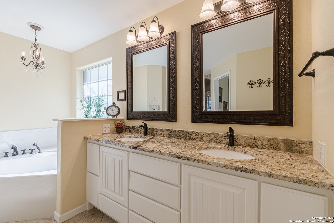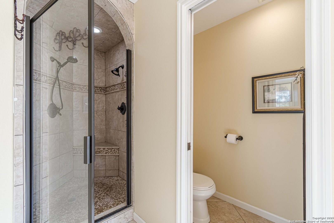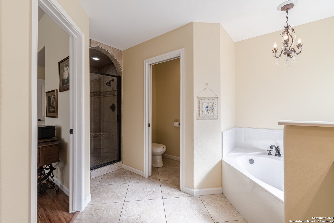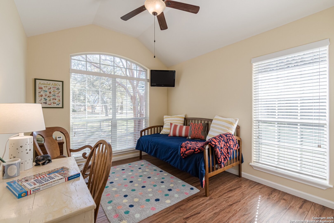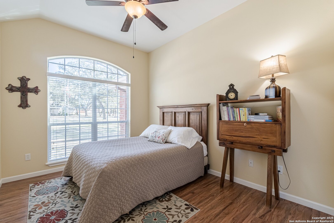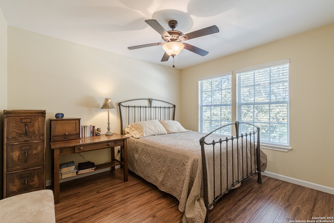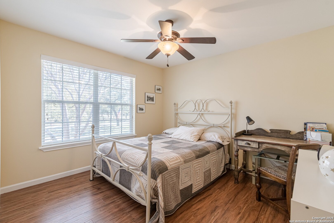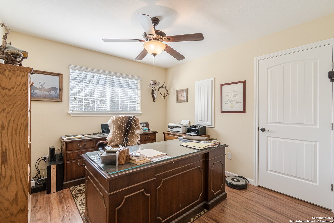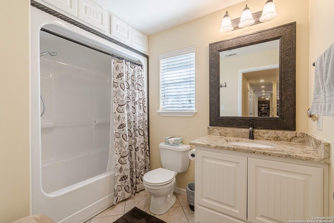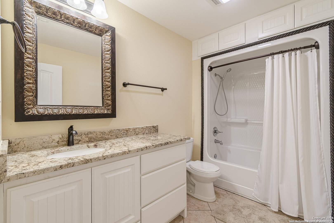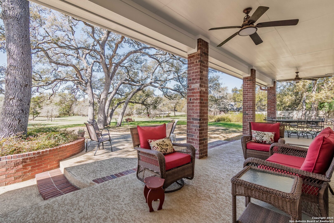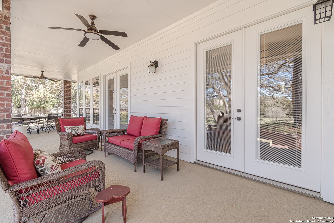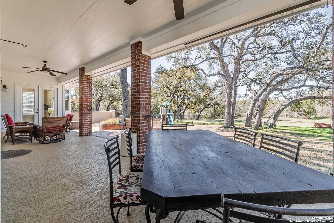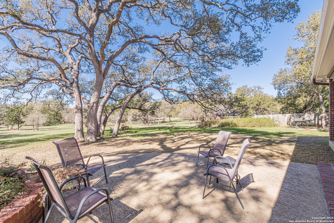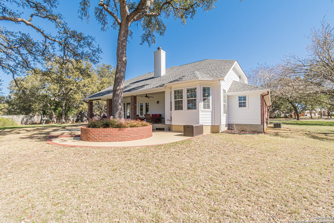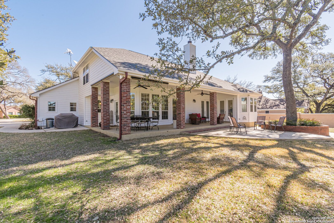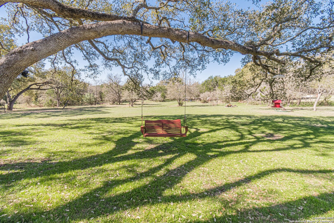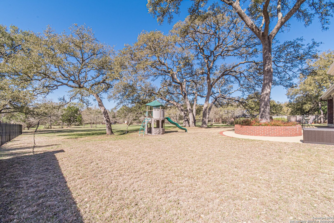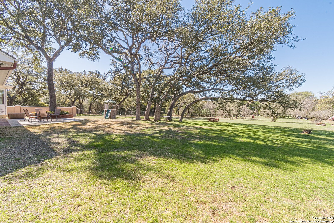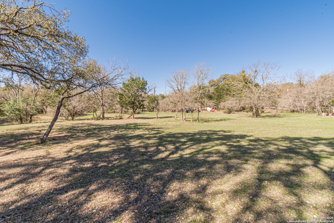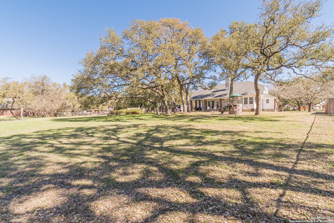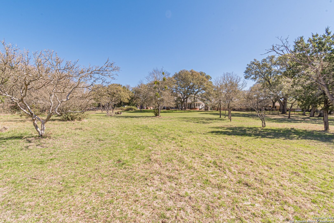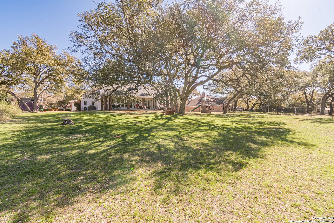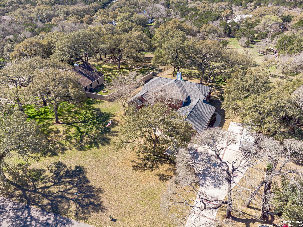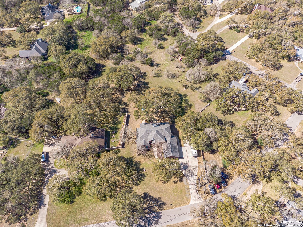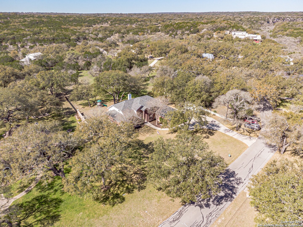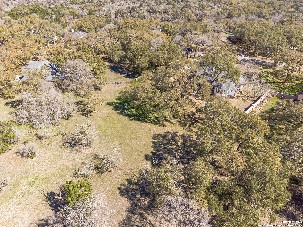Status
Market MatchUP
How this home compares to similar 5 bedroom homes in San Marcos- Price Comparison$232,794 lower
- Home Size271 sq. ft. smaller
- Built in 2010Older than 69% of homes in San Marcos
- San Marcos Snapshot• 75 active listings• 4% have 5 bedrooms• Typical 5 bedroom size: 3388 sq. ft.• Typical 5 bedroom price: $976,793
Description
Discover this stunning 5-bedroom, 3.5-bath home in the highly sought-after Estates of San Marcos neighborhood. Situated on just over 2 acres, this property includes both the beautifully maintained home and an adjacent lot adorned with majestic mature oak trees. Inside, you'll find an inviting floor-to-ceiling wood-burning fireplace, a spacious kitchen open to the dining and living areas, and a master suite featuring bay windows with a cozy window seat-perfect for enjoying the breathtaking backyard views. Upstairs, there are two additional bedrooms and a versatile room currently used as an office. Step outside to enjoy the wrap-around porch, providing the perfect space to relax and take in the serene, park-like setting. With plenty of space, established landscaping, and a prime location, this property is a rare find!
MLS Listing ID
Listed By
(210) 493-3030
Keller Williams Heritage
Map
Estimated Monthly Payment
$6,381Loan Amount
$706,800This calculator is illustrative, but your unique situation will best be served by seeking out a purchase budget pre-approval from a reputable mortgage provider. Start My Mortgage Application can provide you an approval within 48hrs.
Home Facts
Bathroom
Kitchen
Appliances
- Ceiling Fans
- Solid Counter Tops
- Water Softener (owned)
- Garage Door Opener
- Electric Water Heater
- Built-In Oven
- Stove/Range
Roof
- Composition
Levels
- Two
Cooling
- Two Central
Pool Features
- None
Window Features
- All Remain
Fireplace Features
- Living Room
- Wood Burning
- One
Association Amenities
- None
Flooring
- Laminate
- Ceramic Tile
- Wood
Foundation Details
- Slab
Architectural Style
- Two Story
- Traditional
Heating
- 2 Units
- Central
