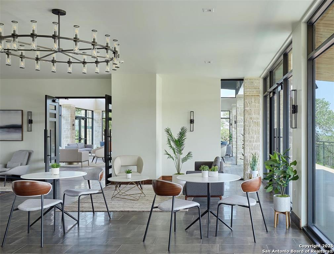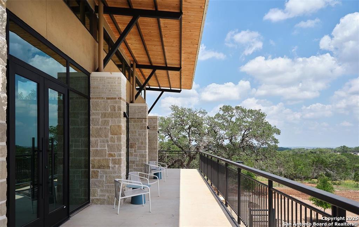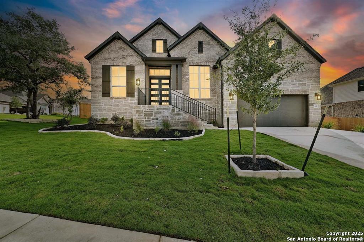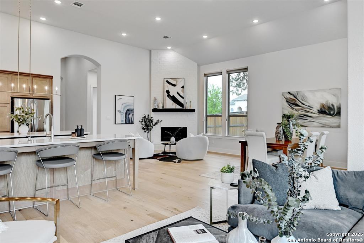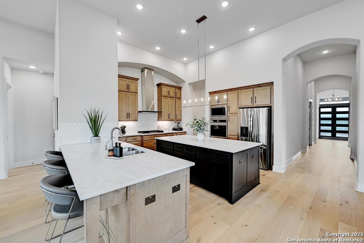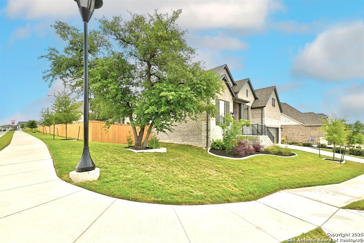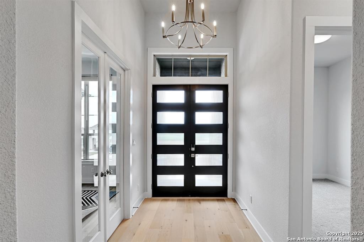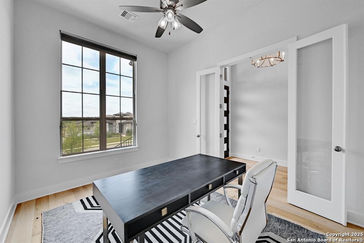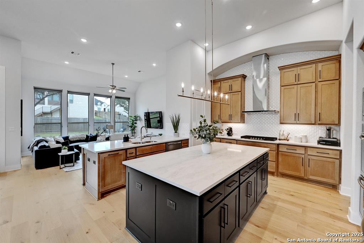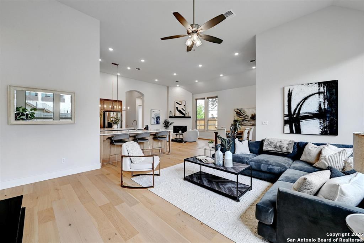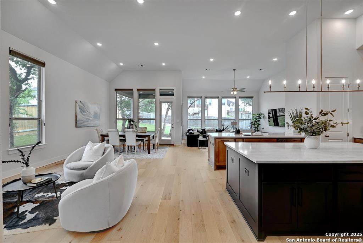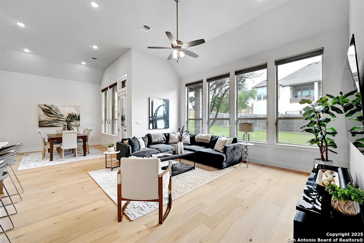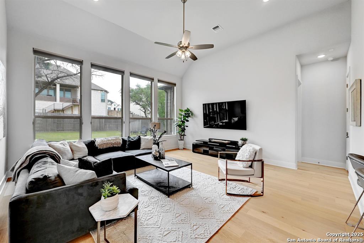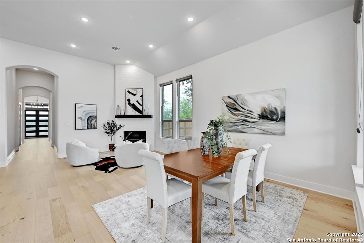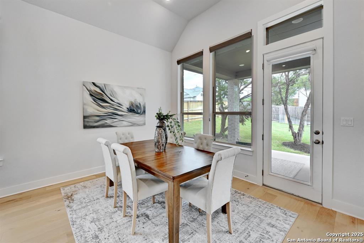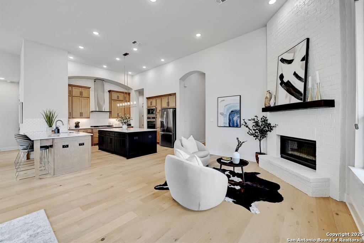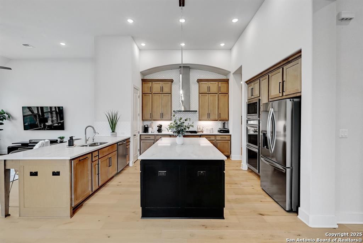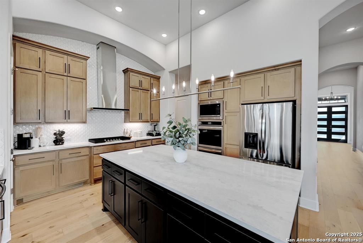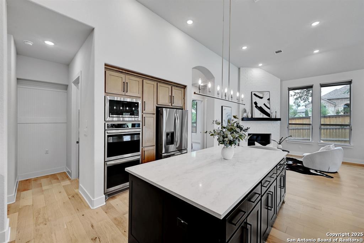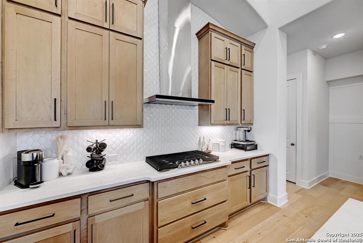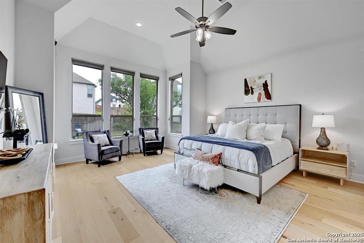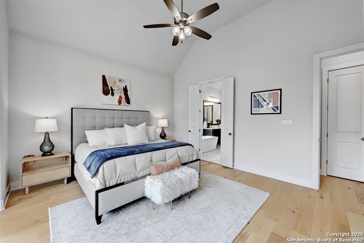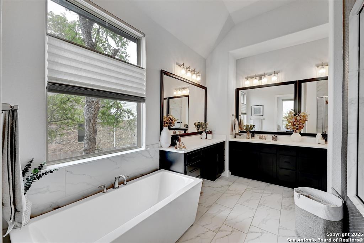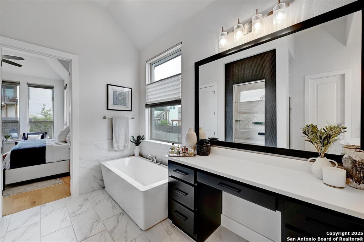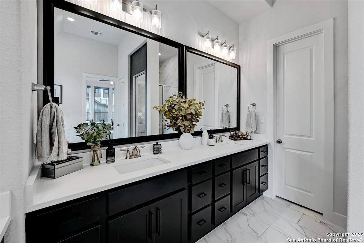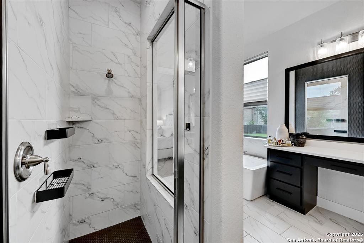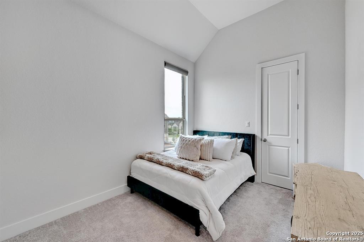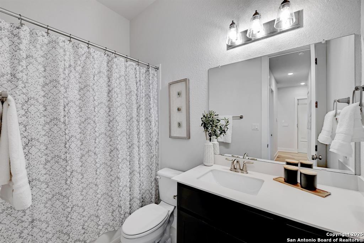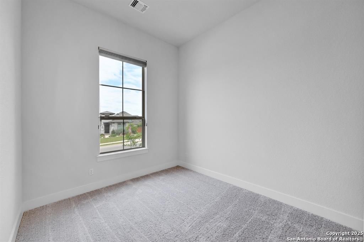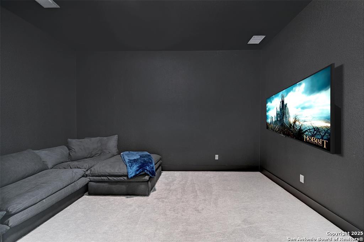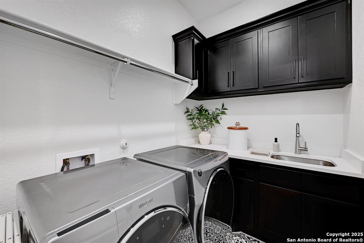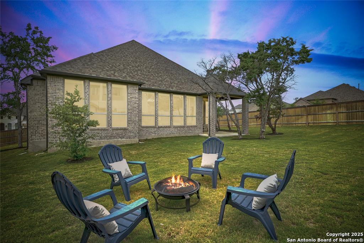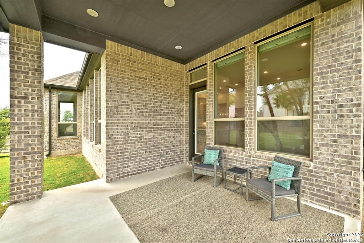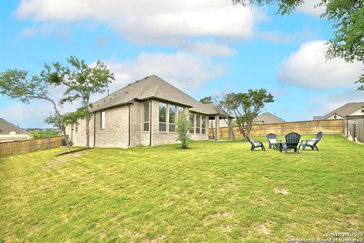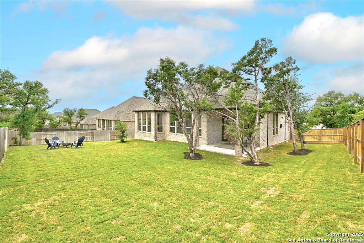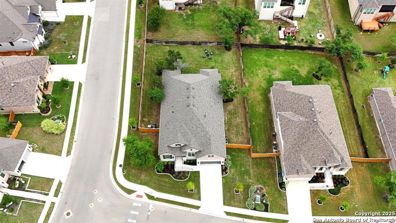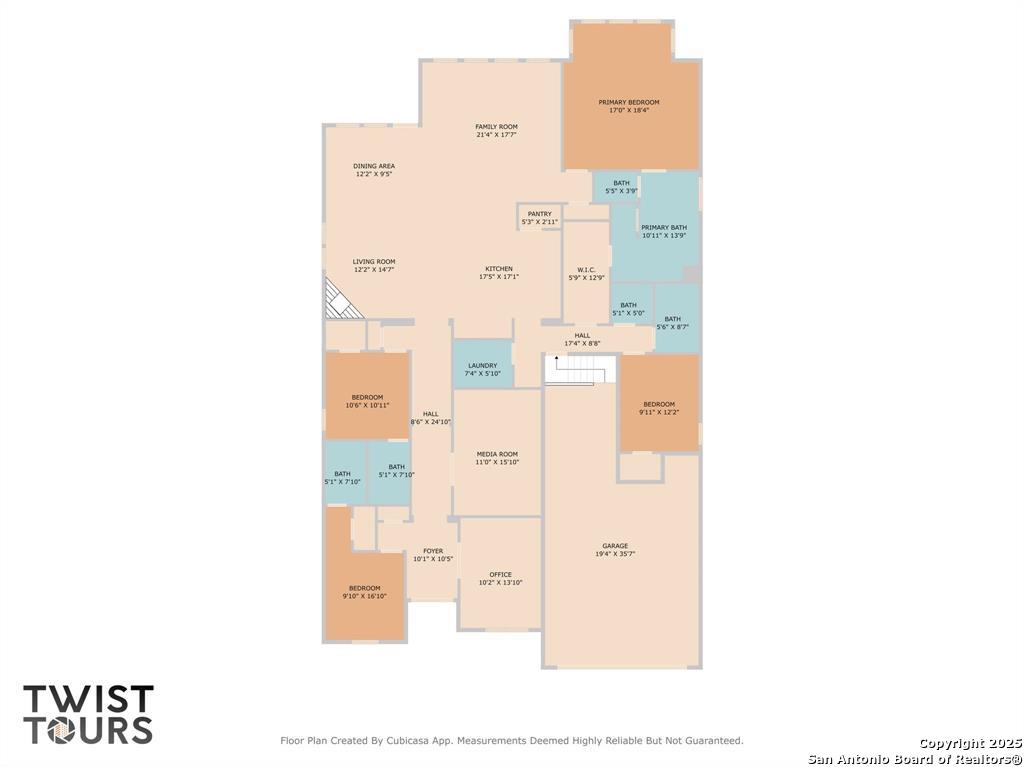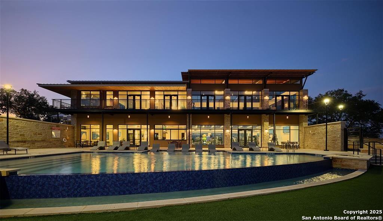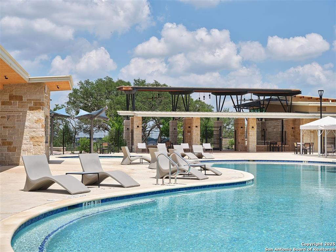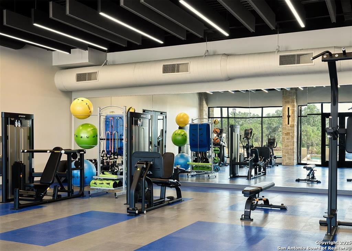Status
Market MatchUP
How this home compares to similar 4 bedroom homes in San Marcos- Price Comparison$61,659 higher
- Home Size456 sq. ft. larger
- Built in 2023Newer than 67% of homes in San Marcos
- San Marcos Snapshot• 75 active listings• 44% have 4 bedrooms• Typical 4 bedroom size: 2624 sq. ft.• Typical 4 bedroom price: $578,335
Description
Welcome to your dream home in the highly sought-after La Cima neighborhood! This stunning brick and stone Highland-built home sits proudly on a spacious corner lot-on a third of an acre-offering both style and space. With 4 bedrooms, 4.5 bathrooms, a private media room, dedicated home office, and a 3-car tandem garage, this home truly has it all. Step inside and fall in love with the light-filled, open floor plan and elegant light oak hardwood flooring that flows throughout. The chef-inspired kitchen is a true showstopper, featuring quartz countertops, a massive center island, sleek cabinetry with modern black hardware, and a striking tile backsplash that extends to the ceiling behind the gas range and stainless steel vent hood. The kitchen seamlessly connects to the dining area-with a cozy fireplace-and the spacious living room, creating the perfect space for entertaining or everyday living. The private primary suite is a serene retreat, tucked away from the secondary bedrooms. Enjoy a spa-like en suite bathroom with an oversized soaking tub, walk-in shower with marble-style tile, dual vanities, a separate makeup vanity, and a generous walk-in closet. Additional highlights include a spacious laundry room with built-in storage and a sink, and a large covered back patio with a gas stub-out-ideal for grilling and relaxing under the canopy of mature oak trees. The fully irrigated yard is beautifully landscaped and perfect for outdoor enjoyment. Enjoy resort-style amenities in the La Cima community, including a fitness center, pools, meeting spaces, and more. Don't miss your chance to own this modern gem in one of San Marco's most desirable neighborhoods!
MLS Listing ID
Listed By
(512) 296-0669
Team West Real Estate LLC
Map
Estimated Monthly Payment
$5,678Loan Amount
$607,996This calculator is illustrative, but your unique situation will best be served by seeking out a purchase budget pre-approval from a reputable mortgage provider. Start My Mortgage Application can provide you an approval within 48hrs.
Home Facts
Bathroom
Kitchen
Appliances
- Microwave Oven
- Ceiling Fans
- Built-In Oven
- Disposal
- Dishwasher
Roof
- Composition
Levels
- One
Cooling
- One Central
Pool Features
- None
Window Features
- All Remain
Fireplace Features
- One
Association Amenities
- Pool
- Park/Playground
- Clubhouse
- Jogging Trails
Flooring
- Ceramic Tile
- Wood
Foundation Details
- Slab
Architectural Style
- Contemporary
- One Story
Heating
- Central
