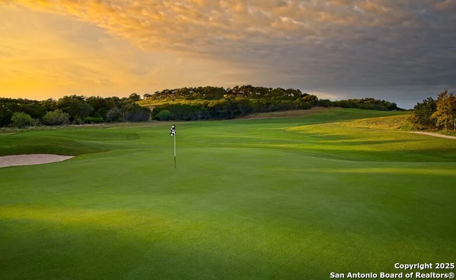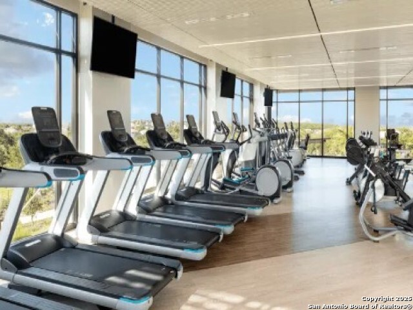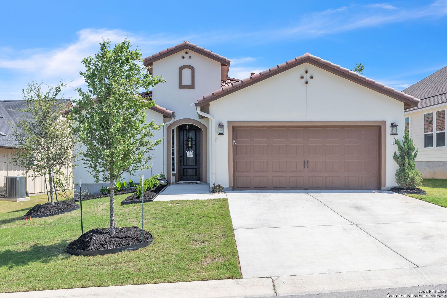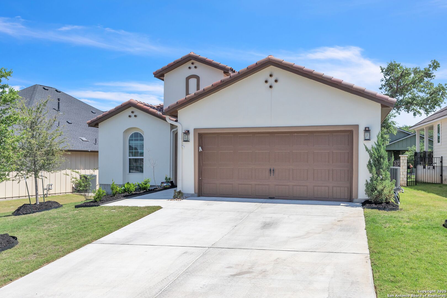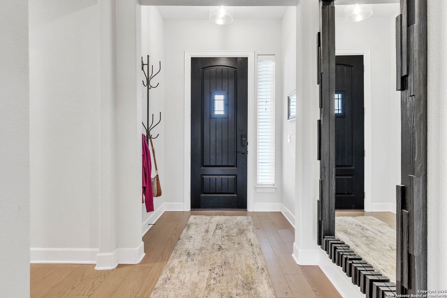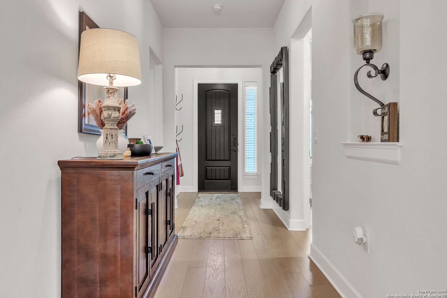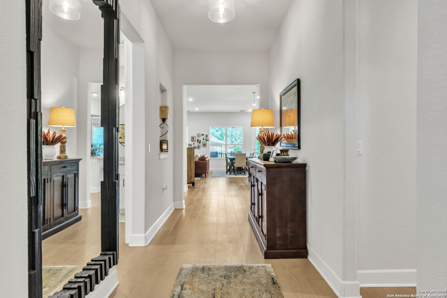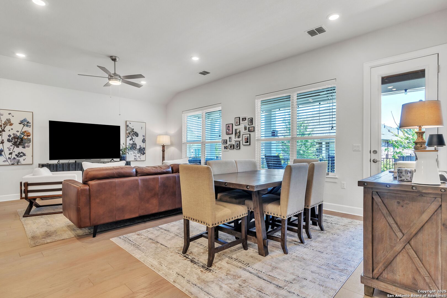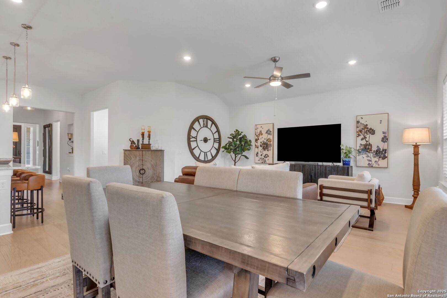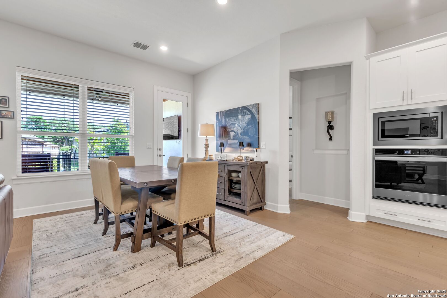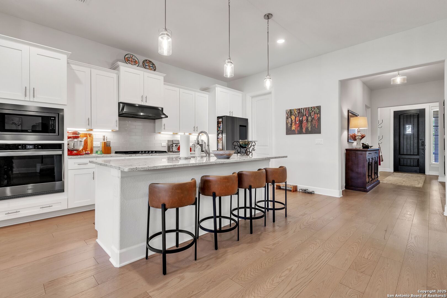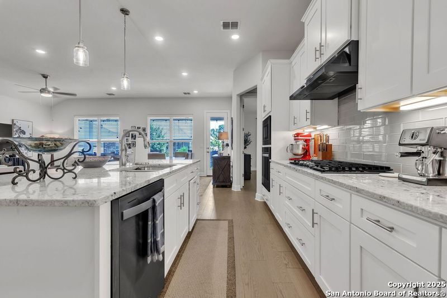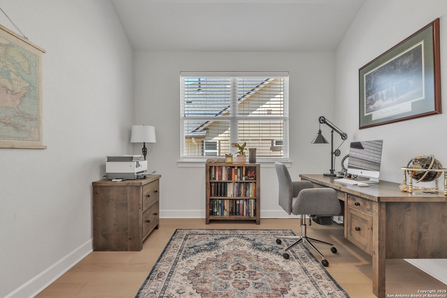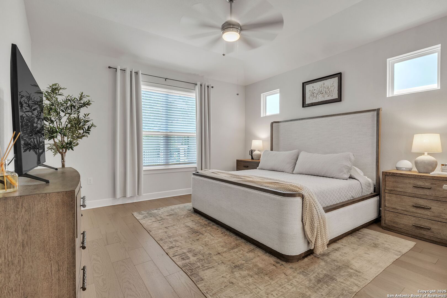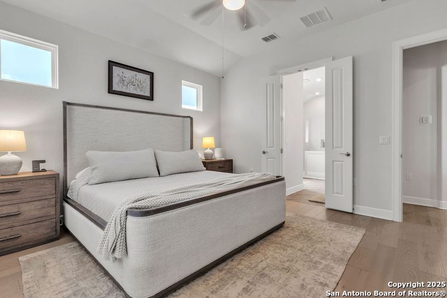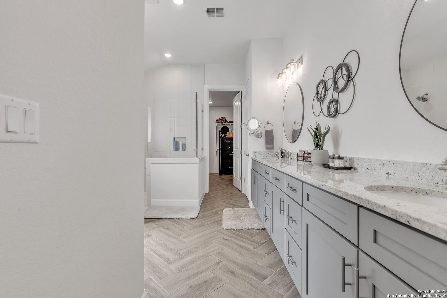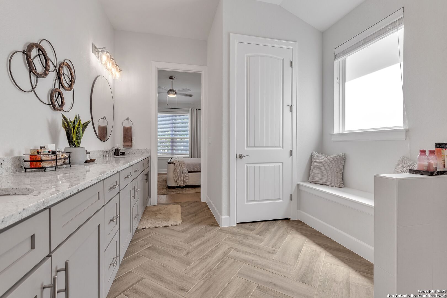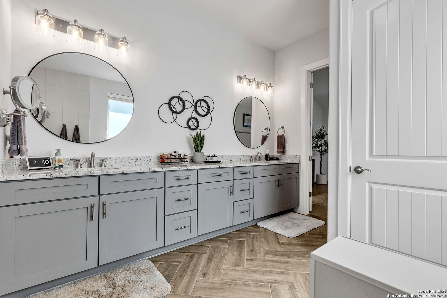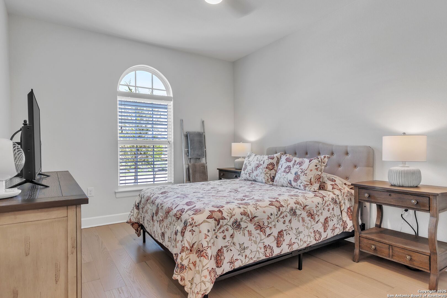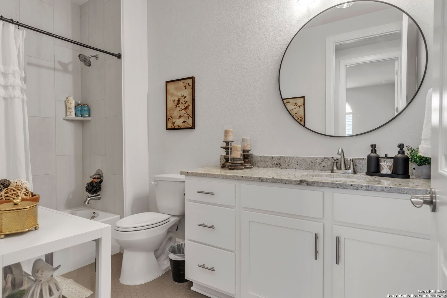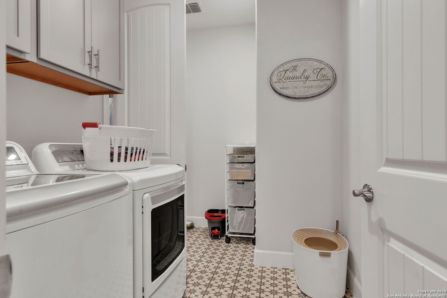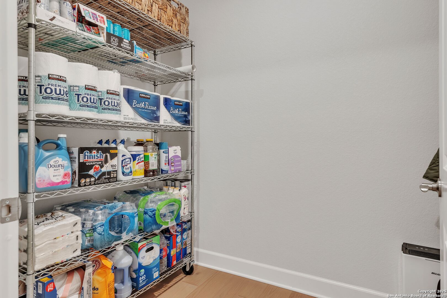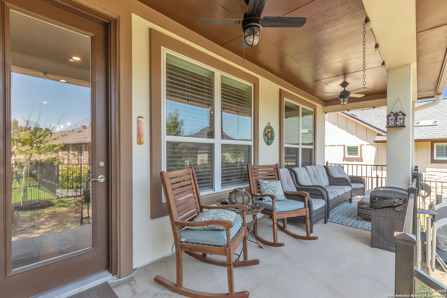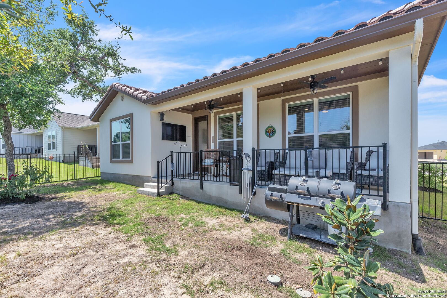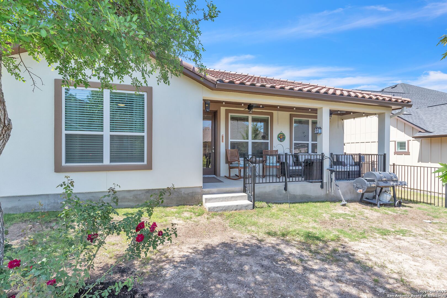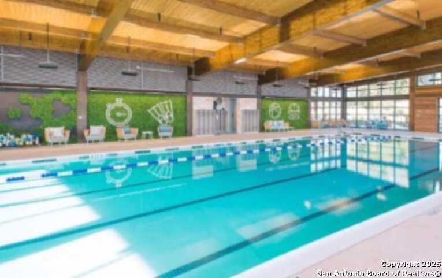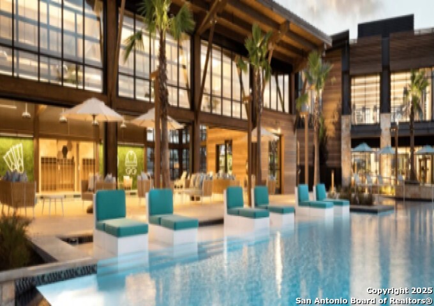Status
Market MatchUP
How this home compares to similar 2 bedroom homes in San Marcos- Price Comparison$77,502 higher
- Home Size381 sq. ft. larger
- Built in 2022Newer than 61% of homes in San Marcos
- San Marcos Snapshot• 75 active listings• 8% have 2 bedrooms• Typical 2 bedroom size: 1636 sq. ft.• Typical 2 bedroom price: $535,496
Description
This impeccably maintained and decorated Tulane model features 2 Bedrooms + Den/Office or Studio. The impressive entry leads to the open great room floorplan that sets the mood for entertaining. The kitchen opens to the dining/living area and features granite counters, a five burner gas range, upgraded cabinetry with self-closing drawers and large pantry that will delight the "chef" in the family. An added plus is the adjoining 24'X7' covered patio w/gas connection for a grill that offers hosts more space for entertaining outdoors. The Primary bedroom has a large walk-in closet and the en-suite bath features granite countered dual sinks and a herringbone pattern ceramic floor tile. The laundry room is conveniently accessed from both the Primary suite and garage. Open and light filled, this home has much appeal! Kissing Tree is renown for offering a lifestyle to be desired. An 18 hole Golf Course & Club, 2 pools, Pickleball Courts, Fitness Center, Restaurant, Bar, Social Clubs & organized activities are just a few of the reasons!! A great location with close proximity to IH 35, the San Marcos Tanger Outlet, plenty of fine dining, shopping, entertainment, recreation, close to Gruene, and the all the activities the rivers afford, is a plus! A must see!!!
MLS Listing ID
Listed By
(210) 493-3030
Keller Williams Heritage
Map
Estimated Monthly Payment
$5,733Loan Amount
$582,350This calculator is illustrative, but your unique situation will best be served by seeking out a purchase budget pre-approval from a reputable mortgage provider. Start My Mortgage Application can provide you an approval within 48hrs.
Home Facts
Bathroom
Kitchen
Appliances
- Ceiling Fans
- Microwave Oven
- Dryer Connection
- Ice Maker Connection
- Gas Cooking
- Self-Cleaning Oven
- Washer Connection
- Dishwasher
- Cook Top
- Smoke Alarm
- Chandelier
- Disposal
- Stove/Range
Roof
- Clay
Levels
- One
Cooling
- One Central
Pool Features
- None
Window Features
- Some Remain
Exterior Features
- Double Pane Windows
- Mature Trees
- Covered Patio
- Has Gutters
- Sprinkler System
- Wrought Iron Fence
Fireplace Features
- Not Applicable
Association Amenities
- Golf Course
- Clubhouse
- Tennis
- Park/Playground
- BBQ/Grill
- Pool
- Sports Court
- Basketball Court
- Controlled Access
Flooring
- Carpeting
- Ceramic Tile
Foundation Details
- Slab
Architectural Style
- One Story
Heating
- Central
