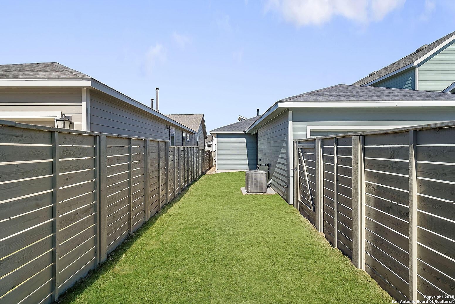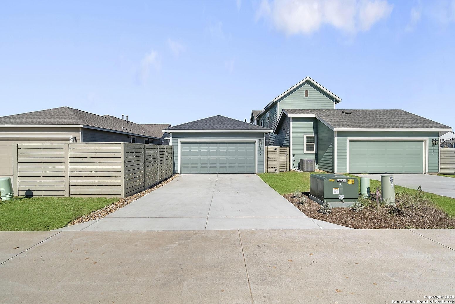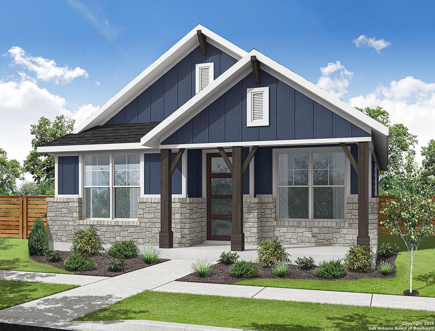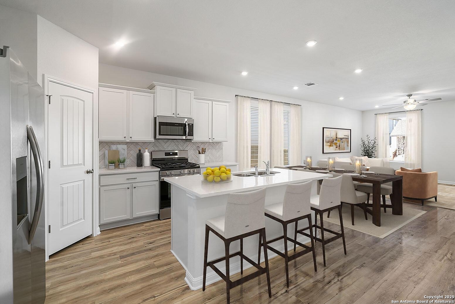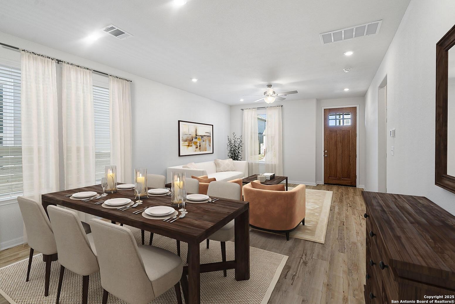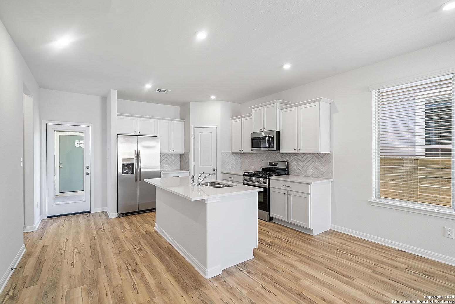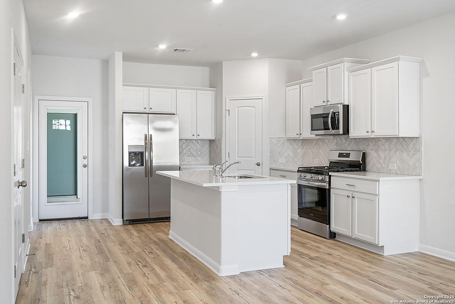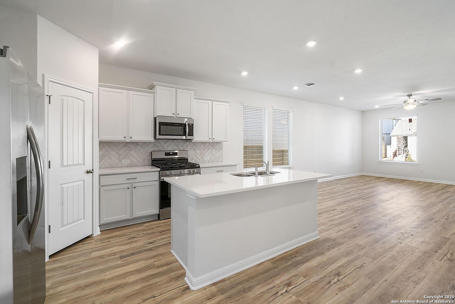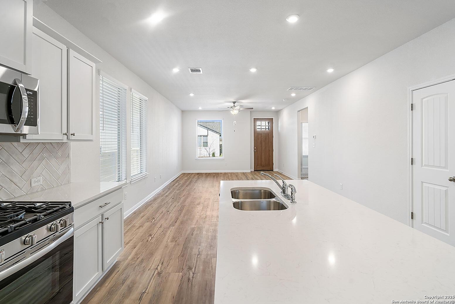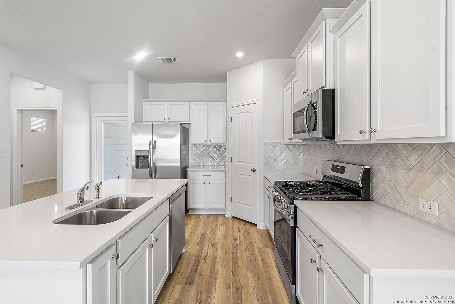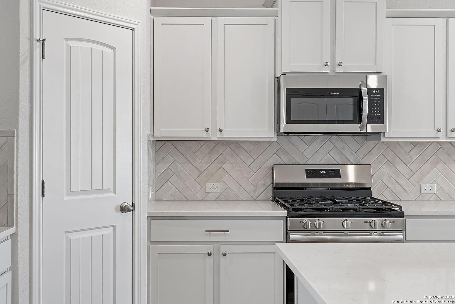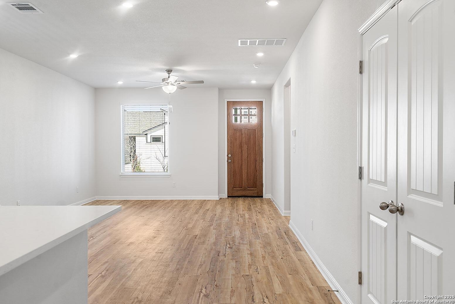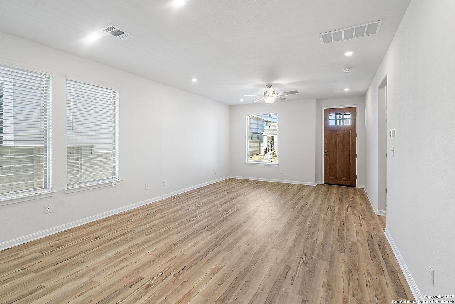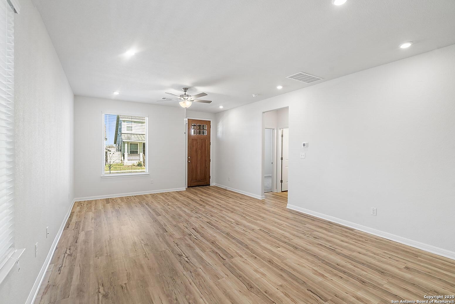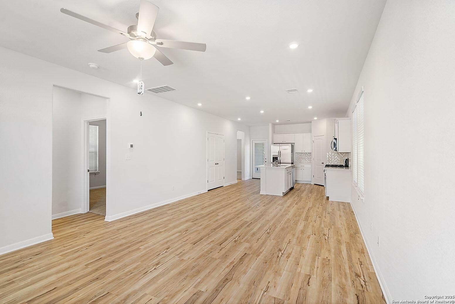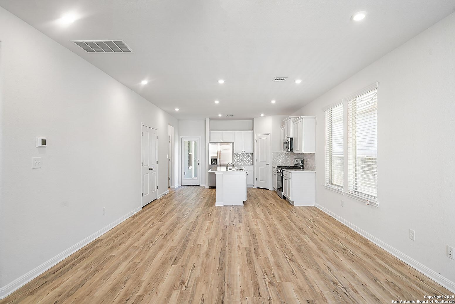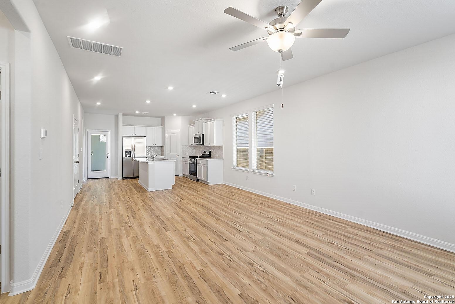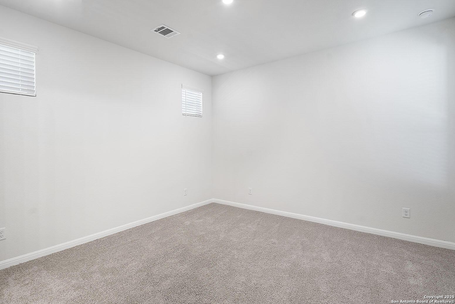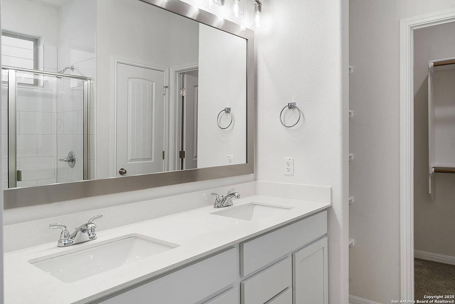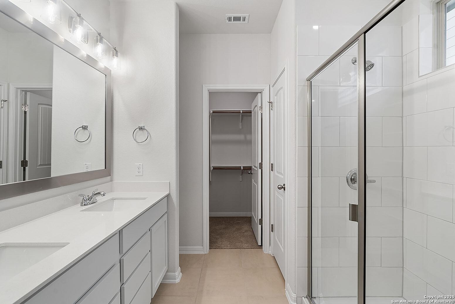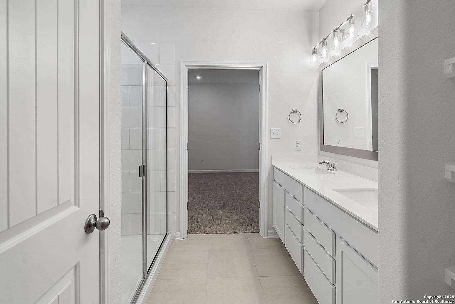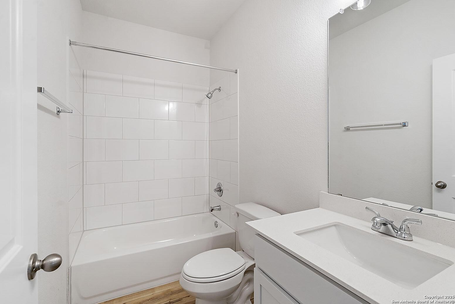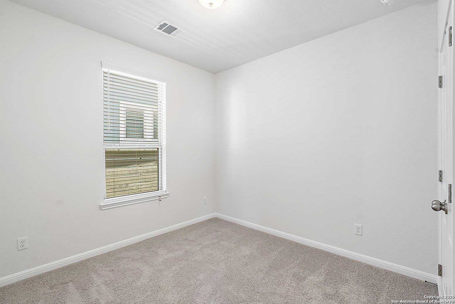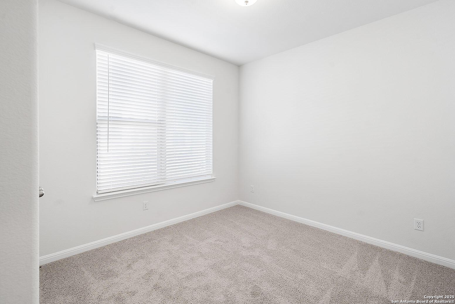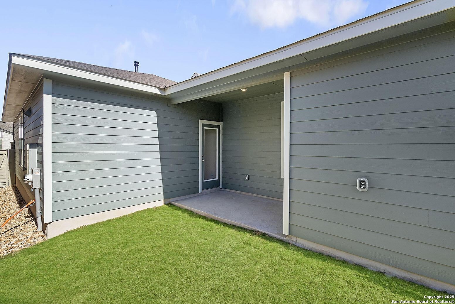Status
Market MatchUP
How this home compares to similar 3 bedroom homes in San Marcos- Price Comparison$94,192 lower
- Home Size497 sq. ft. smaller
- Built in 2025One of the newest homes in San Marcos
- San Marcos Snapshot• 75 active listings• 40% have 3 bedrooms• Typical 3 bedroom size: 1758 sq. ft.• Typical 3 bedroom price: $384,190
Description
MLS# 1862441 - Built by Empire Communities - Aug 2025 completion! ~ The Red River floor plan offers a perfect blend of comfort and functionality. Featuring three spacious bedrooms and two full baths, it provides ample space for families or guests. The open-concept living area seamlessly connects the kitchen, dining, and living spaces, creating an inviting atmosphere for entertaining. The primary bedroom includes an ensuite bathroom for added privacy and convenience. A two-car garage ensures plenty of storage and parking options. Thoughtful design details, like modern finishes and efficient use of space, make this home a stylish yet practical choice. Whether you're starting fresh or downsizing, this layout caters to your needs.
MLS Listing ID
Listed By
(888) 872-6006
HomesUSA.com
Map
Estimated Monthly Payment
$2,227Loan Amount
$275,500This calculator is illustrative, but your unique situation will best be served by seeking out a purchase budget pre-approval from a reputable mortgage provider. Start My Mortgage Application can provide you an approval within 48hrs.
Home Facts
Bathroom
Kitchen
Appliances
- Ceiling Fans
- Microwave Oven
- Dryer Connection
- Vent Fan
- Pre-Wired for Security
- Garage Door Opener
- Washer Connection
- Dishwasher
- Smoke Alarm
- Disposal
- Refrigerator
- Stove/Range
Roof
- Composition
Levels
- One
Cooling
- Zoned
Pool Features
- None
Window Features
- All Remain
Exterior Features
- Covered Patio
- Sprinkler System
Fireplace Features
- Not Applicable
Association Amenities
- Volleyball Court
- Pool
- Sports Court
- Basketball Court
- Clubhouse
- Tennis
- Park/Playground
Flooring
- Carpeting
- Ceramic Tile
- Vinyl
Foundation Details
- Slab
Architectural Style
- Ranch
- One Story
Heating
- Zoned
