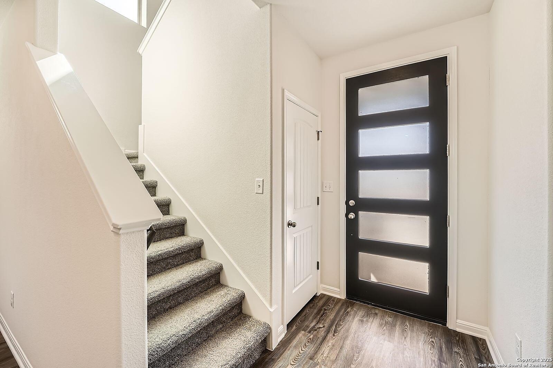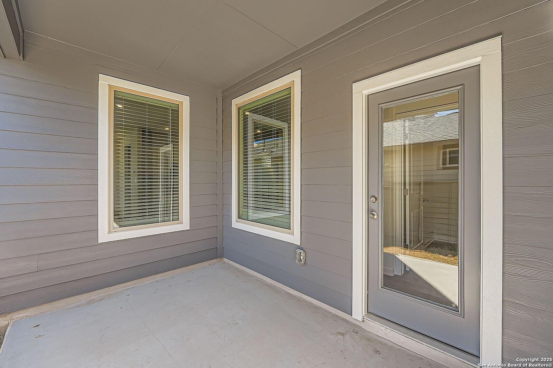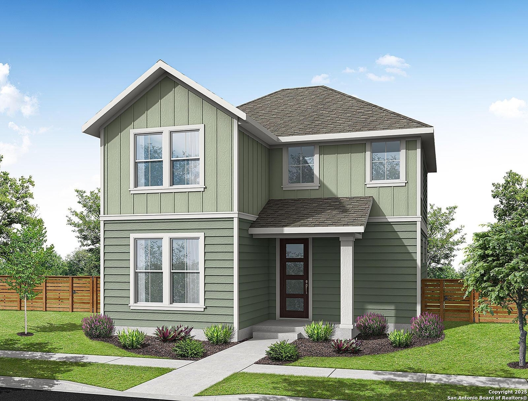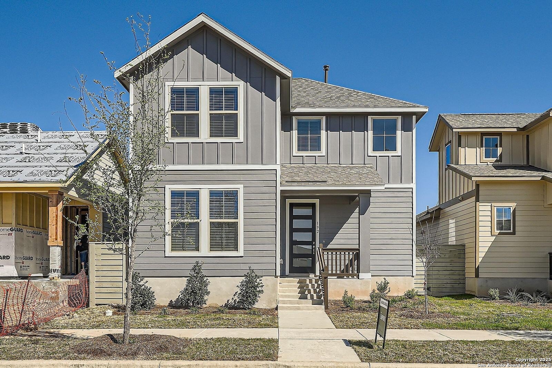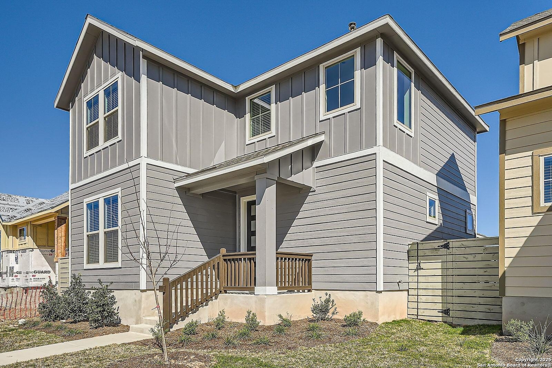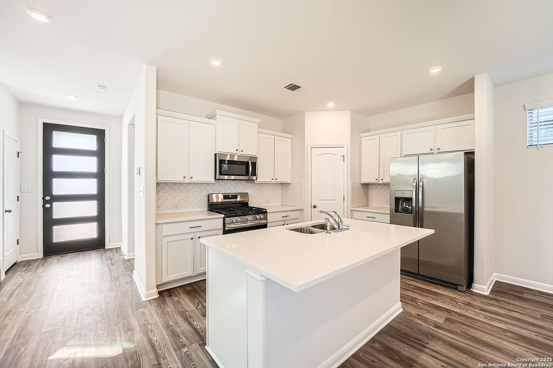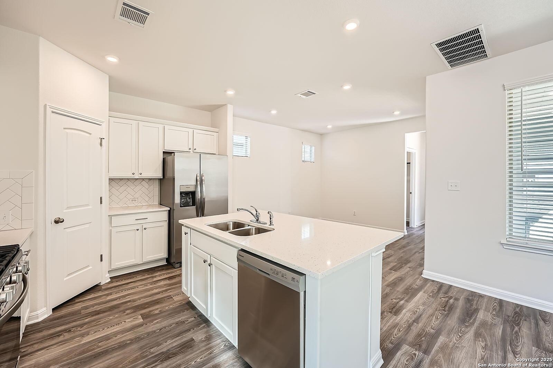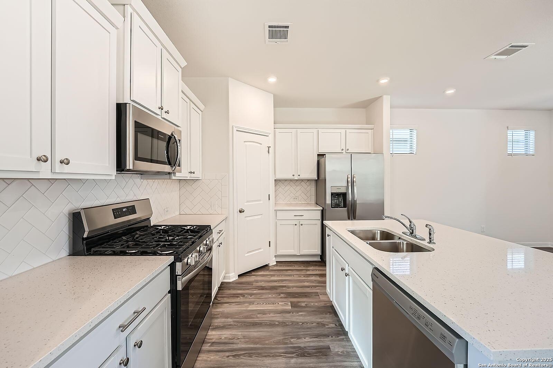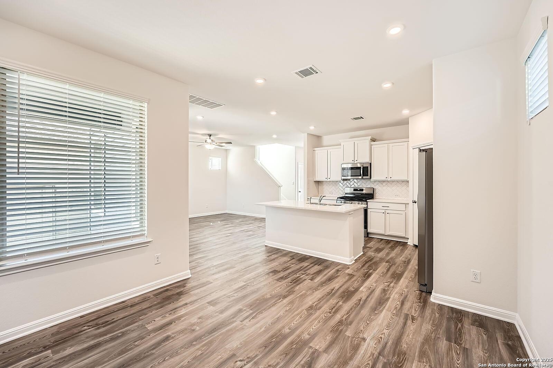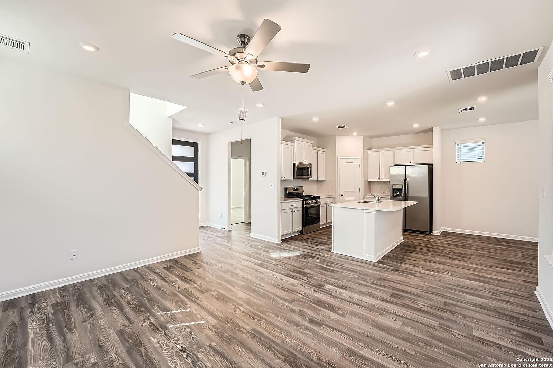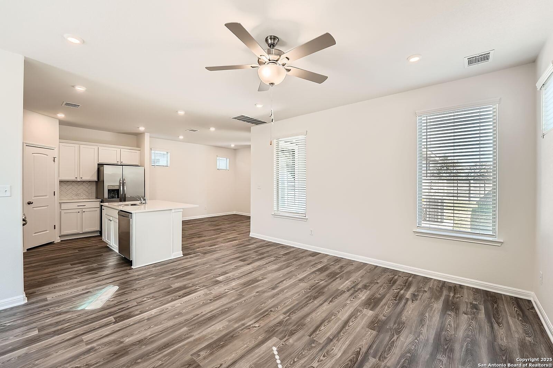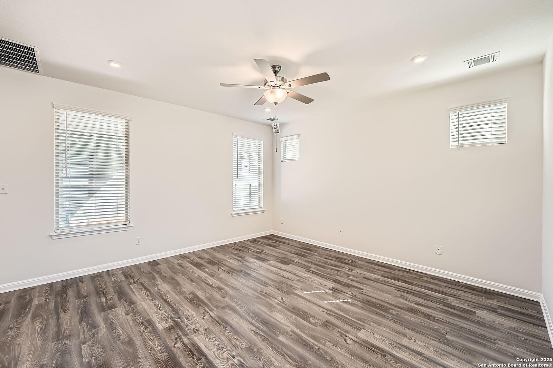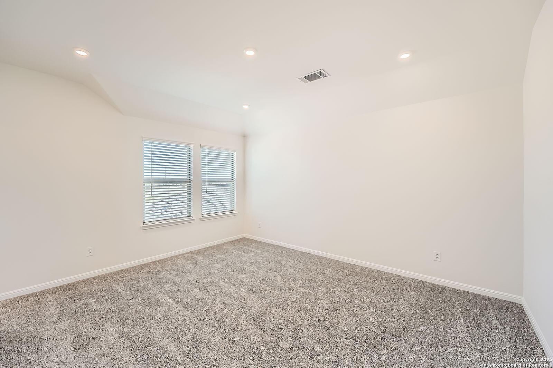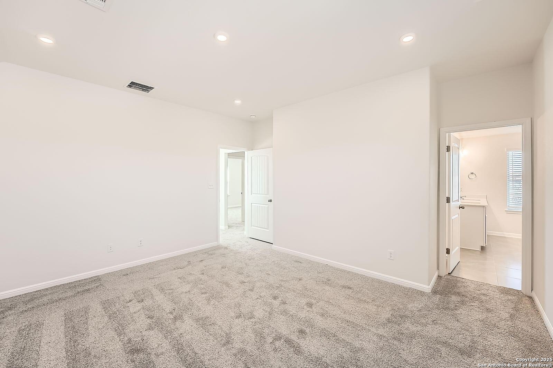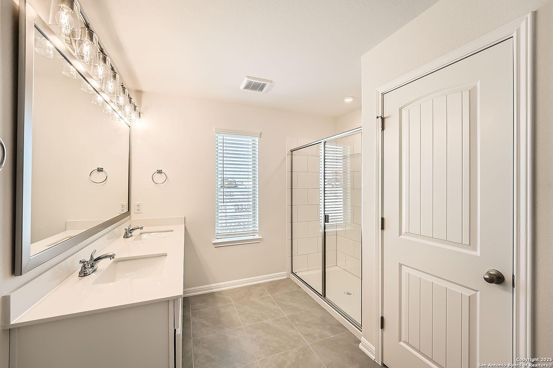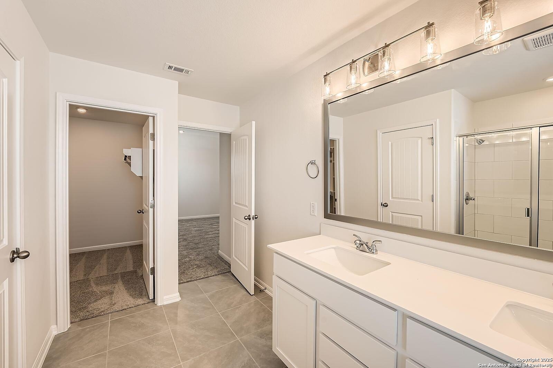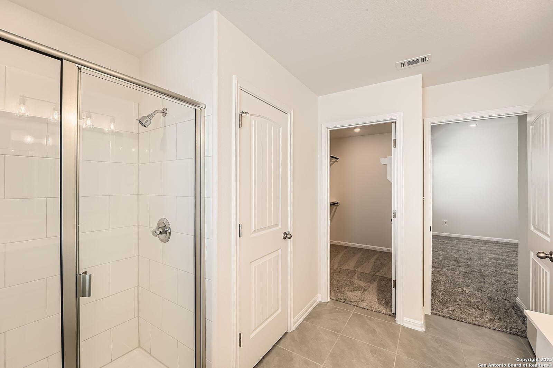Status
Market MatchUP
How this home compares to similar 4 bedroom homes in San Marcos- Price Comparison$215,346 lower
- Home Size875 sq. ft. smaller
- Built in 2025One of the newest homes in San Marcos
- San Marcos Snapshot• 75 active listings• 44% have 4 bedrooms• Typical 4 bedroom size: 2624 sq. ft.• Typical 4 bedroom price: $578,335
Description
MLS# 1862448 - Built by Empire Communities - Jun 2025 completion! ~ Corner Lot! The Burnet floorplan offers 1,749 sq. ft. of versatile two-story living space, ideal for all sizes. With four spacious bedrooms and two full baths, this home provides comfort and functionality for everyone. The open-concept main floor features a well-appointed kitchen that flows seamlessly into the dining and living areas, perfect for entertaining or everyday life. The primary suite, located on the second floor, includes a private ensuite bathroom and a generous walk-in closet for added convenience. Three additional bedrooms offer flexibility for family, guests, or a home office. A two-car garage provides secure parking and ample storage space. Thoughtfully designed with modern touches, the Burnet floorplan combines practicality and style to create a welcoming home!
MLS Listing ID
Listed By
(888) 872-6006
HomesUSA.com
Map
Estimated Monthly Payment
$3,021Loan Amount
$344,841This calculator is illustrative, but your unique situation will best be served by seeking out a purchase budget pre-approval from a reputable mortgage provider. Start My Mortgage Application can provide you an approval within 48hrs.
Home Facts
Bathroom
Kitchen
Appliances
- Dishwasher
- Microwave Oven
- Vent Fan
- Garage Door Opener
- Disposal
- Refrigerator
- Washer Connection
- Pre-Wired for Security
Roof
- Shingle
Levels
- Two
Cooling
- Zoned
Pool Features
- None
Window Features
- All Remain
Exterior Features
- Covered Patio
- Sprinkler System
- Has Gutters
Fireplace Features
- Not Applicable
Association Amenities
- Volleyball Court
- Pool
- Sports Court
- Basketball Court
- Clubhouse
- Tennis
- Park/Playground
Flooring
- Vinyl
Foundation Details
- Slab
Architectural Style
- Two Story
Heating
- Zoned
