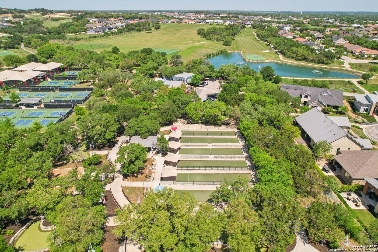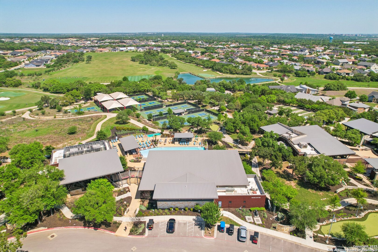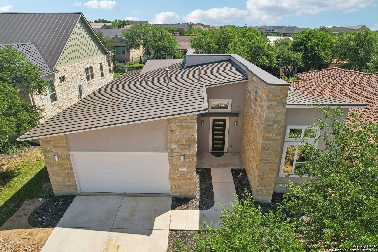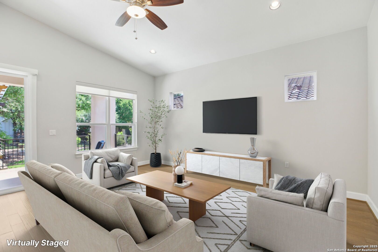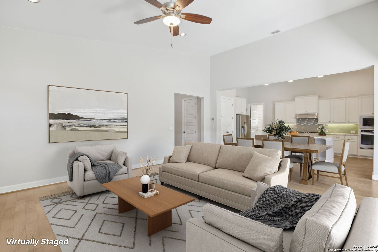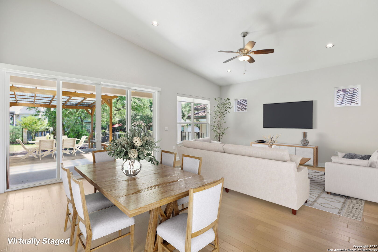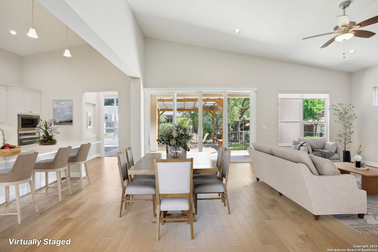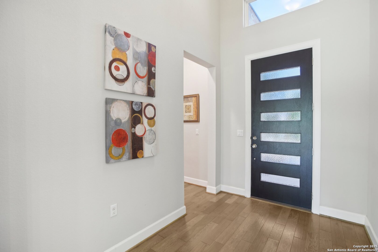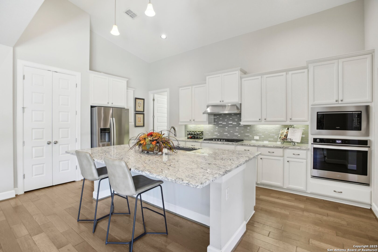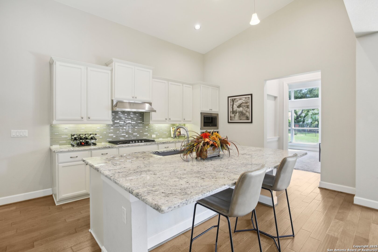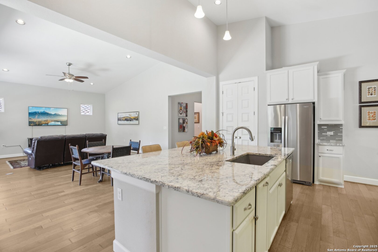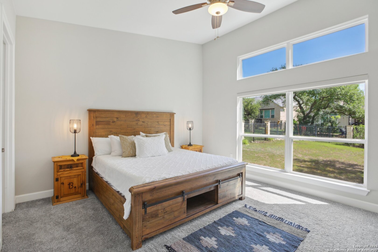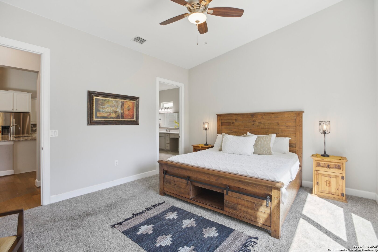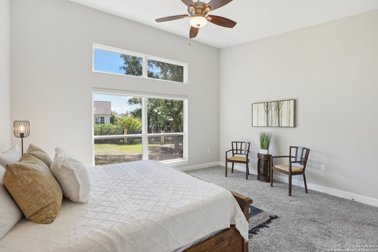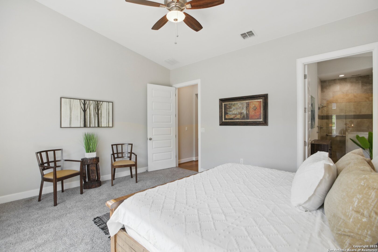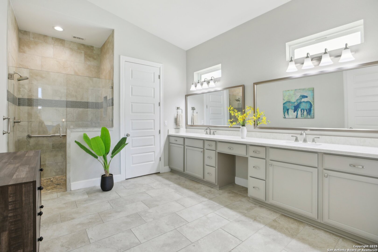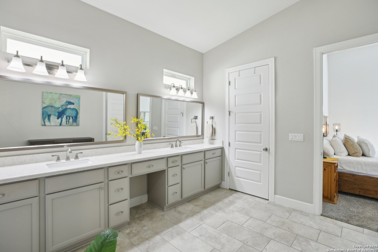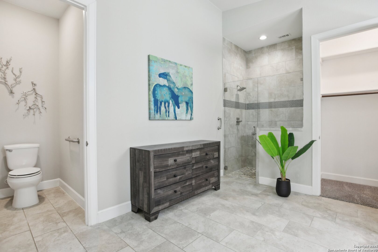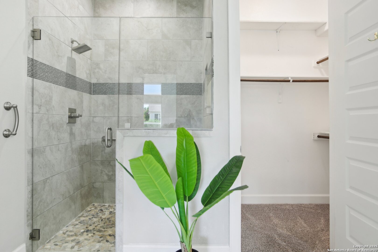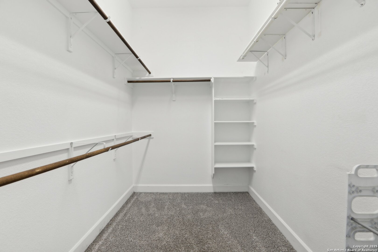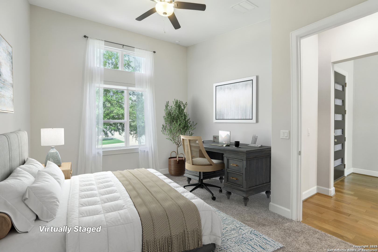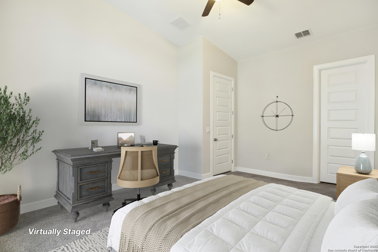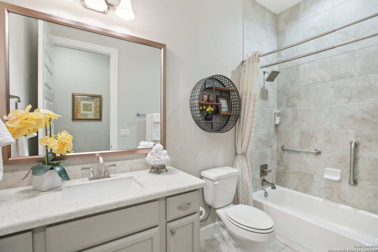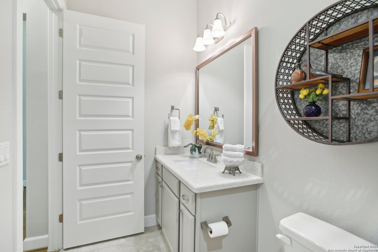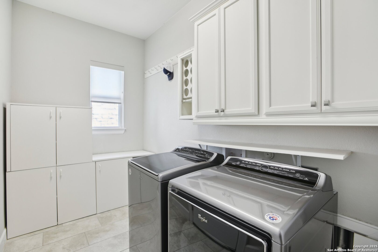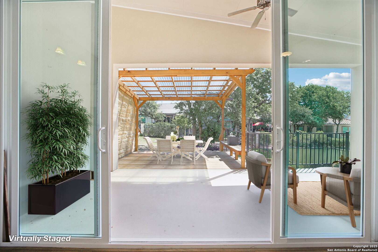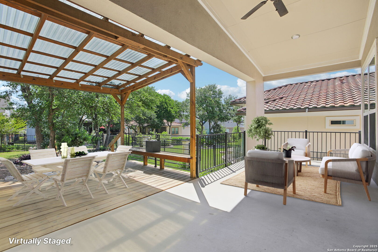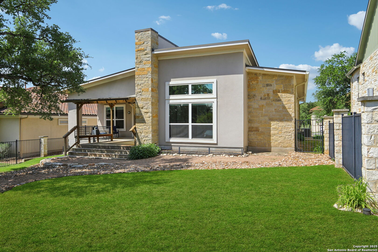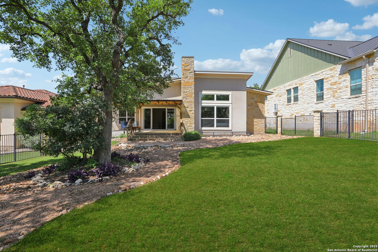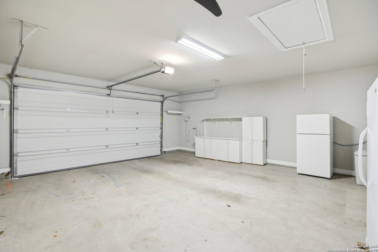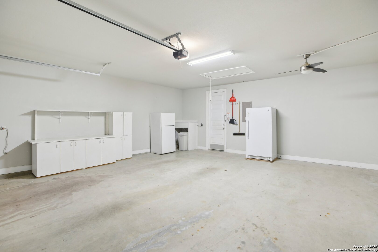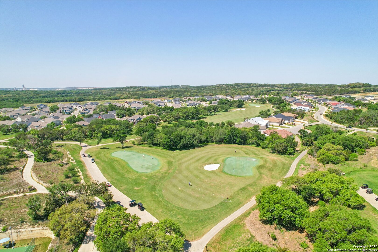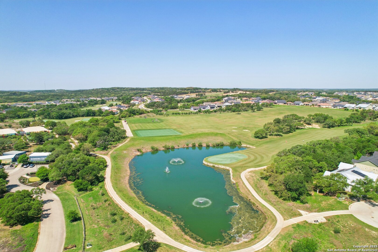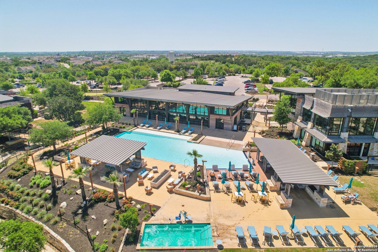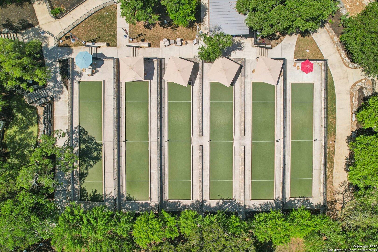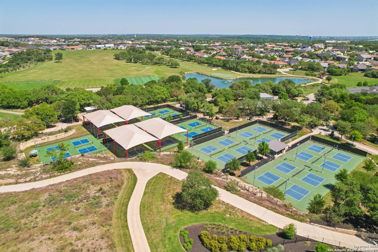Status
Market MatchUP
How this home compares to similar 2 bedroom homes in San Marcos- Price Comparison$88,261 lower
- Home Size168 sq. ft. larger
- Built in 2018Older than 57% of homes in San Marcos
- San Marcos Snapshot• 68 active listings• 8% have 2 bedrooms• Typical 2 bedroom size: 1659 sq. ft.• Typical 2 bedroom price: $537,260
Description
Seller has an assumable loan at 3.625%! Beautiful mid century modern one story in Kissing Tree. Open floor plan with spacious rooms on a social street on the way to the golf course. Large living area that opens to dining area and kitchen with double glass doors that lead to a large covered patio to wood deck with pergola to a wrought ironed fenced in yard with low maintenance and 4 oak trees. Stainless steel appliances, granite counter tops and large island in kitchen. Large primary bedroom with giant bathroom with two walk in closets and spacious walk in shower. Secondary bedroom also spacious with walk in closet and easy access to secondary bathroom. Laundry room with lots of storage leads to clean garage with additional storage. Refrigerator, washer, dryer, garage refrigerator and stand up freezer in garage are negotiable. 55+ neighborhood with golf course, large pool area, restaurant, pro shop, pickle ball courts, driving range and so much more!
MLS Listing ID
Listed By
(512) 297-4962
Guadalupe River Realty
Map
Estimated Monthly Payment
$4,529Loan Amount
$426,550This calculator is illustrative, but your unique situation will best be served by seeking out a purchase budget pre-approval from a reputable mortgage provider. Start My Mortgage Application can provide you an approval within 48hrs.
Home Facts
Bathroom
Kitchen
Appliances
- Ceiling Fans
- Garage Door Opener
- Vent Fan
- Cook Top
- Solid Counter Tops
- Disposal
- Water Softener (owned)
- Gas Cooking
- Self-Cleaning Oven
- Gas Water Heater
- Microwave Oven
- Private Garbage Service
- Built-In Oven
- Dryer Connection
- Washer Connection
- Dishwasher
Roof
- Metal
Levels
- One
Cooling
- One Central
- Zoned
Pool Features
- None
Window Features
- All Remain
Other Structures
- Pergola
Exterior Features
- Wrought Iron Fence
- Covered Patio
- Mature Trees
- Double Pane Windows
- Sprinkler System
Fireplace Features
- Not Applicable
Association Amenities
- Clubhouse
- Guarded Access
- BBQ/Grill
- Golf Course
- Pool
- Jogging Trails
- Volleyball Court
- Sports Court
- Bike Trails
- Park/Playground
- Controlled Access
- Tennis
- Basketball Court
Accessibility Features
- Grab Bars in Bathroom(s)
- Doors w/Lever Handles
Flooring
- Ceramic Tile
- Carpeting
- Wood
Foundation Details
- Slab
Architectural Style
- Contemporary
- One Story
Heating
- Central
- 1 Unit
- Zoned
