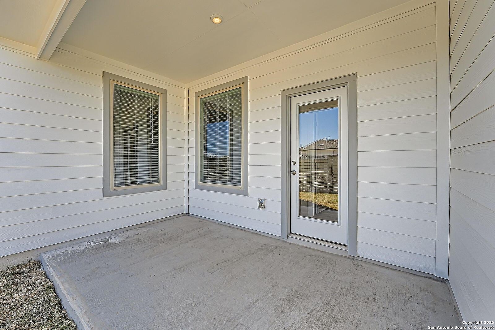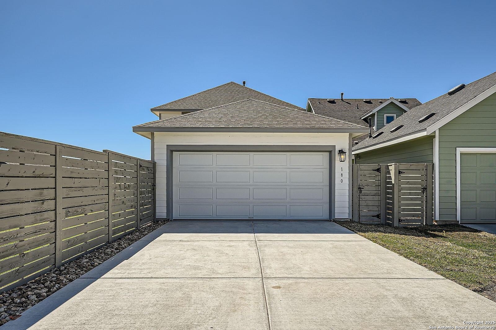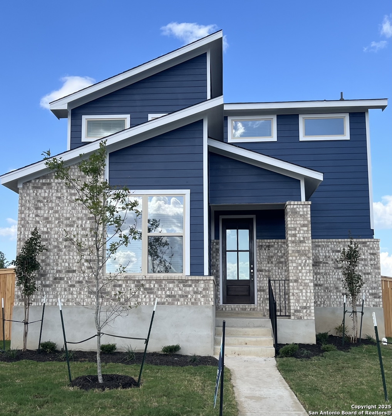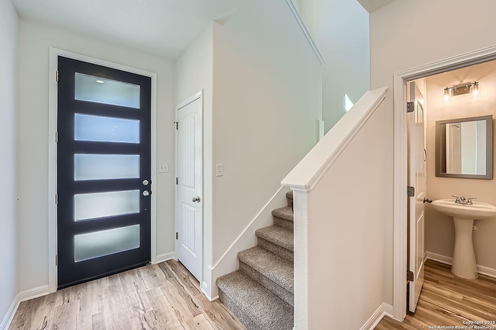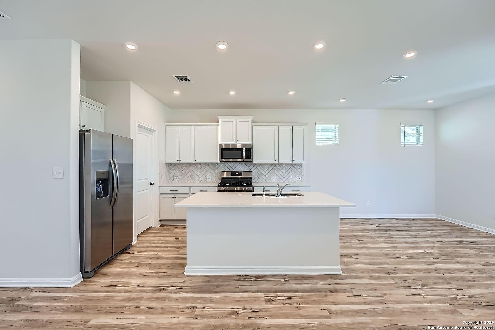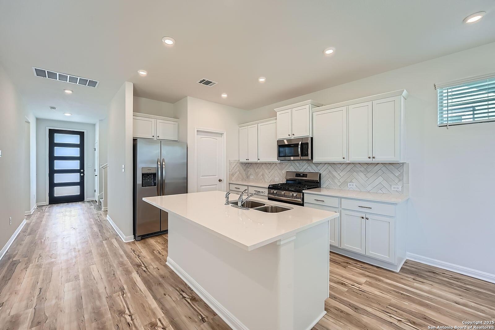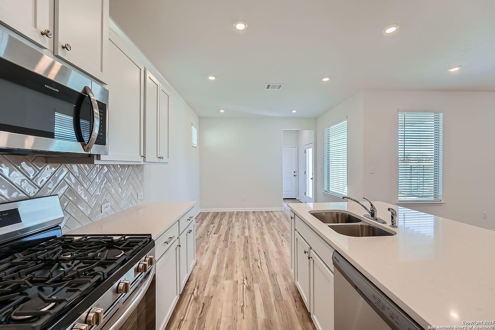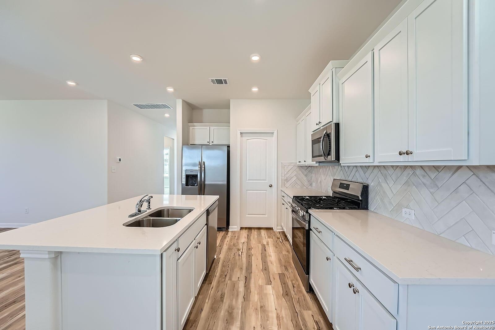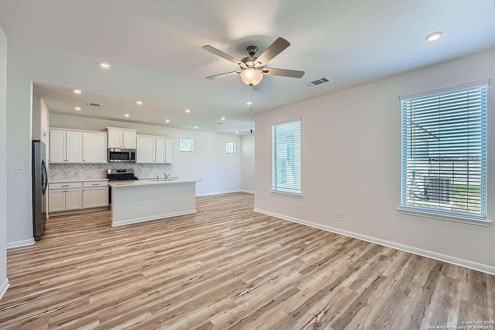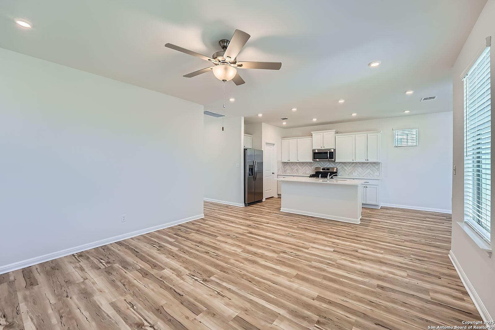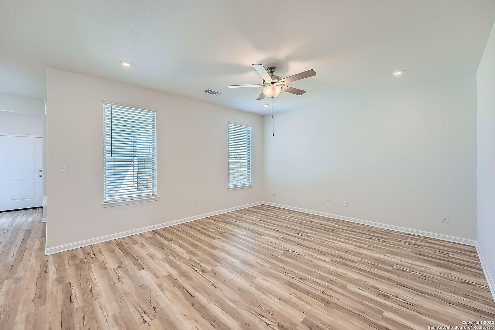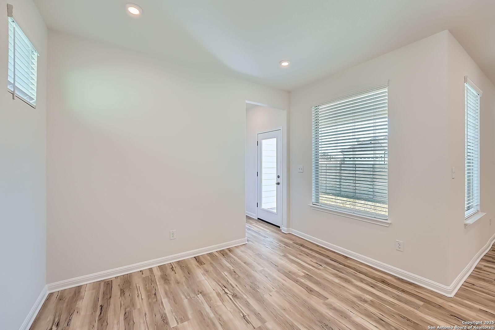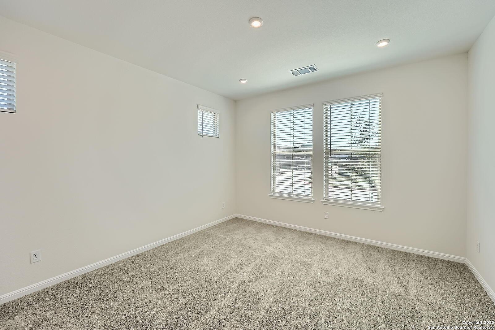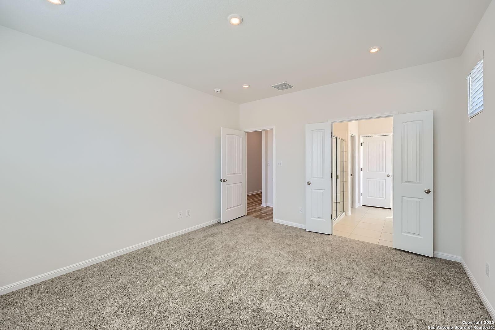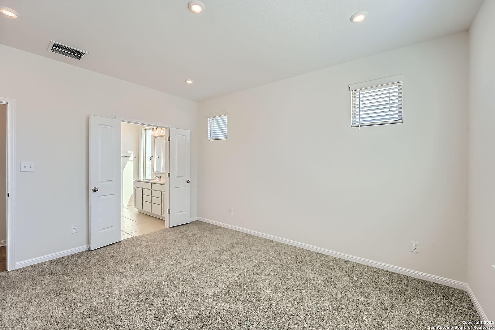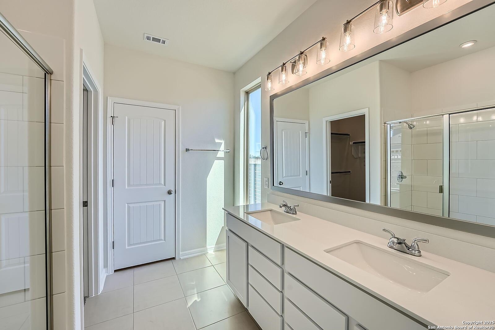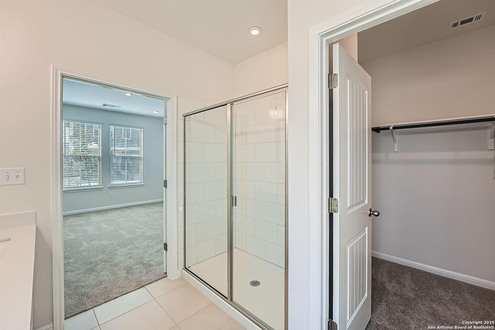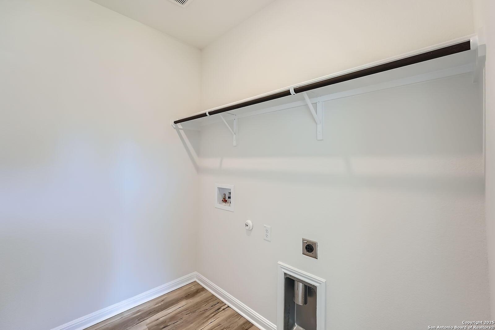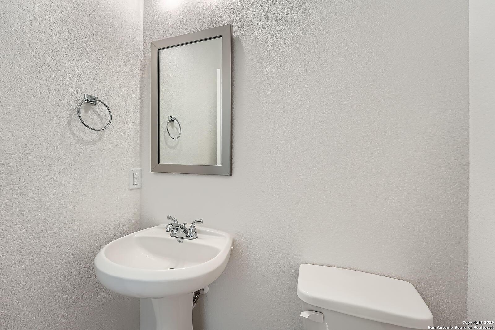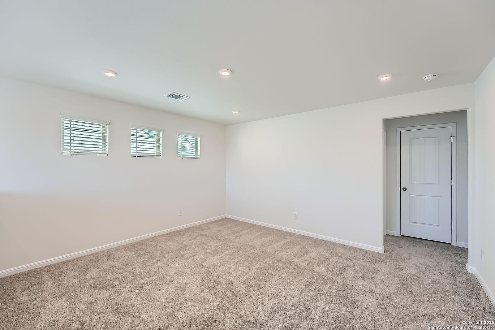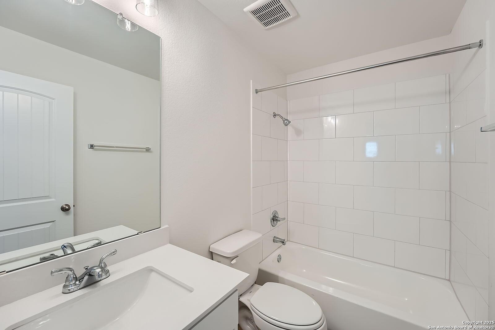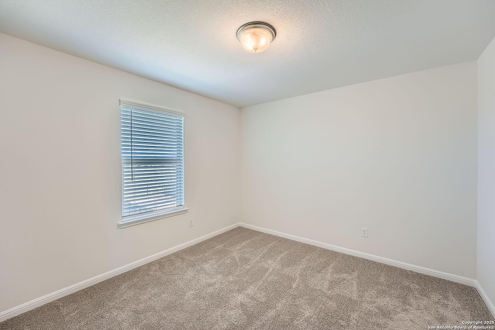Status
Market MatchUP
How this home compares to similar 4 bedroom homes in San Marcos- Price Comparison$184,101 lower
- Home Size562 sq. ft. smaller
- Built in 2025Newer than 99% of homes in San Marcos
- San Marcos Snapshot• 68 active listings• 45% have 4 bedrooms• Typical 4 bedroom size: 2606 sq. ft.• Typical 4 bedroom price: $571,090
Description
MLS# 1865993 - Built by Empire Communities - Jun 2025 completion! ~ Corner Lot! The Rainey floorplan offers an impressive 2,050 sq. ft. of thoughtfully designed two-story living space, perfect for growing families or those who love to entertain. This spacious home features four bedrooms, two full baths, and a convenient half bath, providing ample comfort and flexibility for everyone. The open-concept main floor boasts a seamless flow between the kitchen, dining, and living areas, creating a welcoming atmosphere for gatherings and daily life. The private primary suite, located upstairs, includes a luxurious ensuite bath and a large walk-in closet for added convenience. Three additional bedrooms and a shared full bath provide plenty of space for family or guests. A two-car garage offers secure parking and additional storage. The Rainey floorplan combines modern style with functionality, making it the perfect place to consider home.
MLS Listing ID
Listed By
(888) 872-6006
HomesUSA.com
Map
Estimated Monthly Payment
$2,943Loan Amount
$367,641This calculator is illustrative, but your unique situation will best be served by seeking out a purchase budget pre-approval from a reputable mortgage provider. Start My Mortgage Application can provide you an approval within 48hrs.
Home Facts
Bathroom
Kitchen
Appliances
- Stove/Range
- Disposal
- Garage Door Opener
- Vent Fan
- Dryer Connection
- Washer Connection
- Dishwasher
- Microwave Oven
- Pre-Wired for Security
- Refrigerator
- Smoke Alarm
- Ceiling Fans
Roof
- Composition
Levels
- Two
Cooling
- Zoned
Pool Features
- None
Window Features
- None Remain
Exterior Features
- Sprinkler System
- Covered Patio
Fireplace Features
- Not Applicable
Association Amenities
- Sports Court
- Park/Playground
- Volleyball Court
- Basketball Court
- Tennis
- Clubhouse
- Pool
Flooring
- Ceramic Tile
- Vinyl
- Carpeting
Foundation Details
- Slab
Architectural Style
- Two Story
Heating
- Zoned
