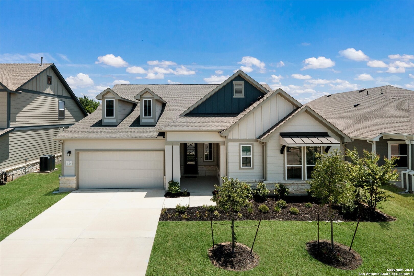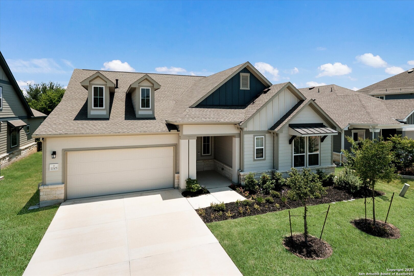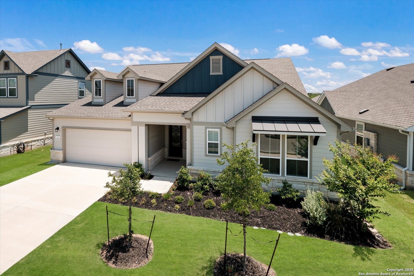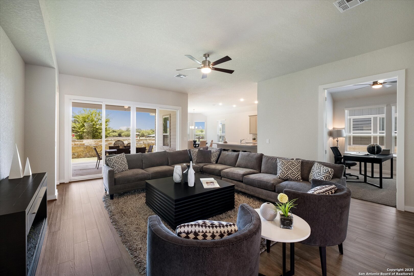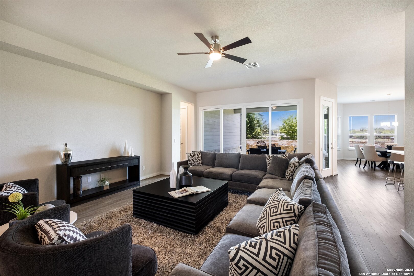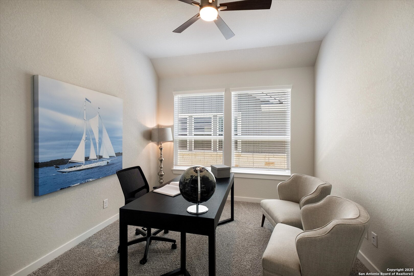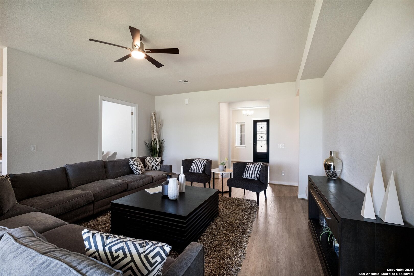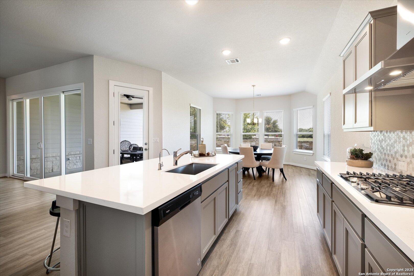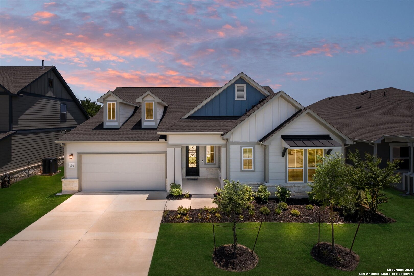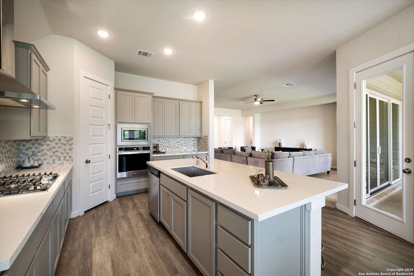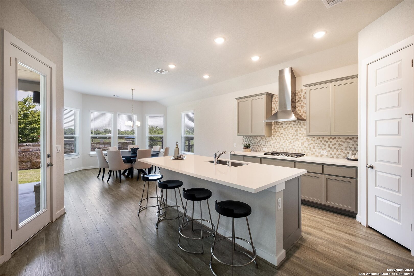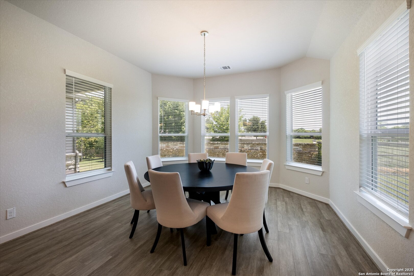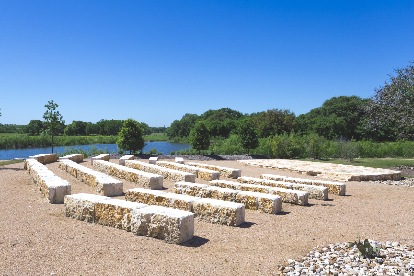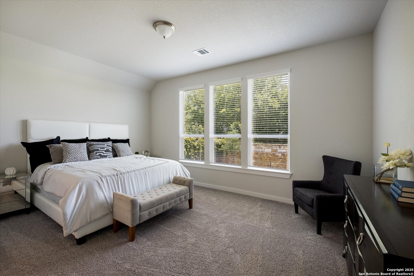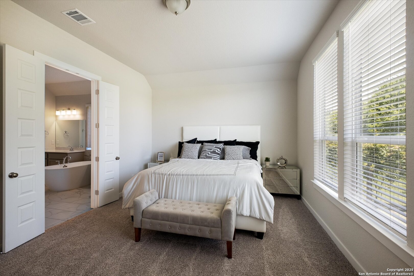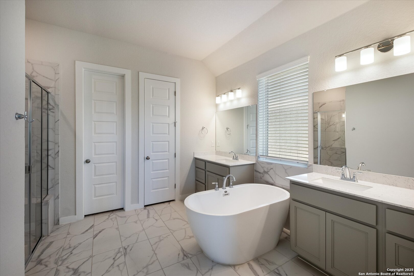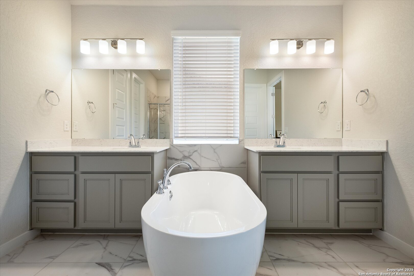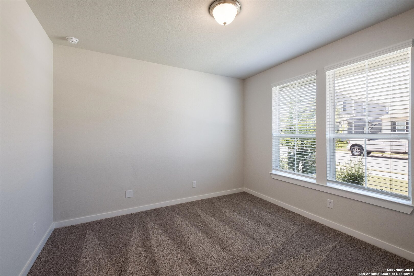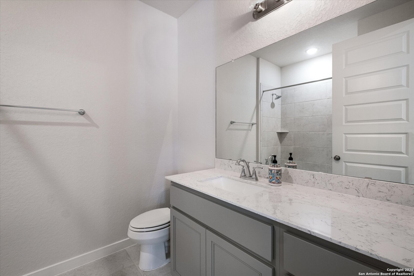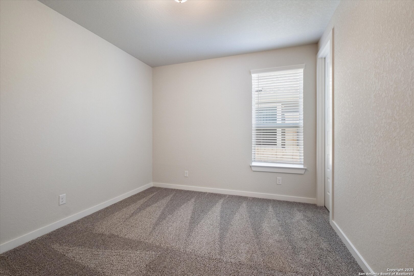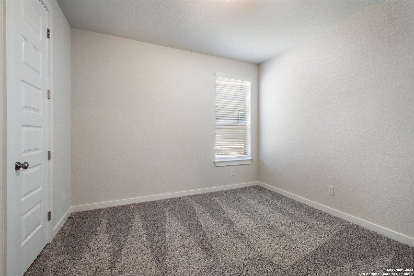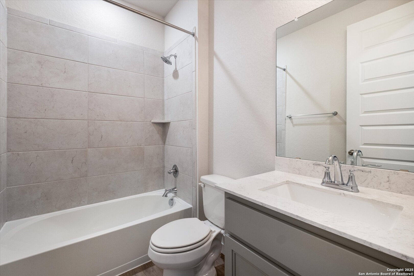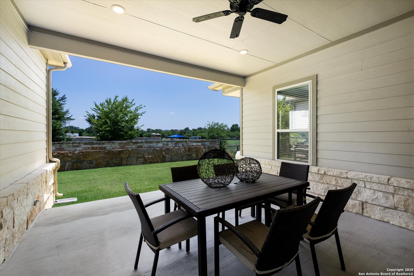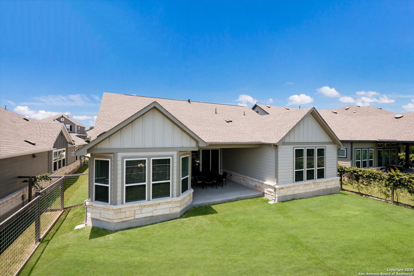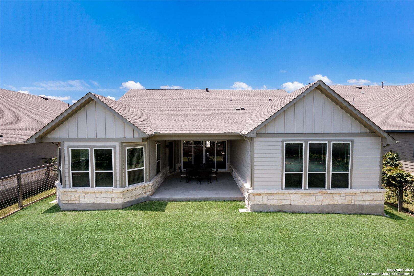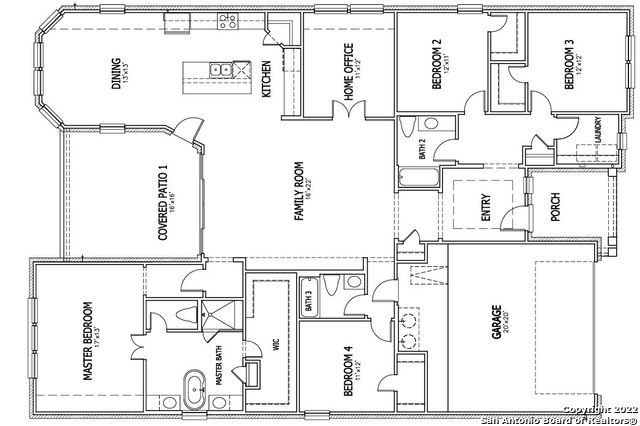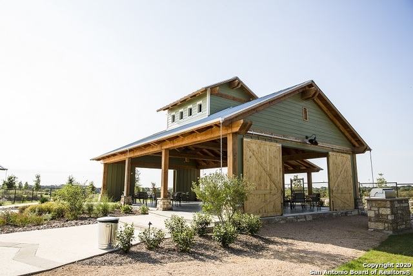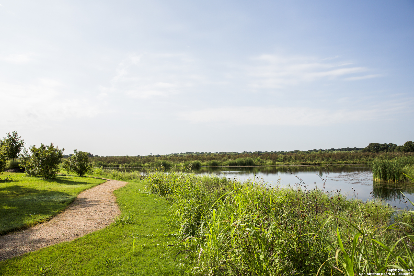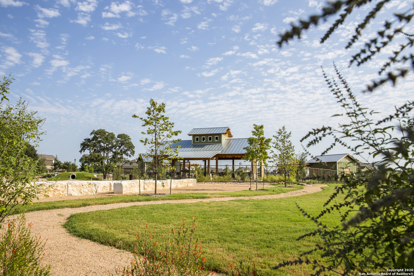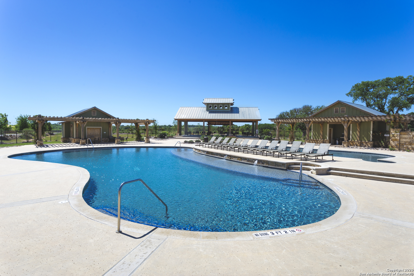Status
Market MatchUP
How this home compares to similar 4 bedroom homes in Schertz- Price Comparison$136,705 higher
- Home Size128 sq. ft. larger
- Built in 2024Newer than 84% of homes in Schertz
- Schertz Snapshot• 248 active listings• 47% have 4 bedrooms• Typical 4 bedroom size: 2515 sq. ft.• Typical 4 bedroom price: $423,284
Description
** MOVE-IN READY! ** Welcome to this beautiful home in The Crossvine community of Schertz/Cibolo in the San Antonio area. This stunning home built by Award Winning Builder, Scott Felder Homes, offers deluxe living in a picturesque setting and it is ready to move in Now! As you enter, you are greeted by a grand foyer with soaring ceilings and luxurious wood like vinyl plank flooring that leads you into the open concept living area. The spacious family room features a 4 panel French sliding door and is flooded with natural light, making it the perfect space for gathering with family and friends. The adjacent gourmet kitchen is a chef's dream, highlighting high-end stainless-steel appliances, quartz countertops, a large island, and an abundance of storage space. The master suite is a true retreat, boasting a generous bedroom with plush carpeting, a spa-like bathroom with a standalone soaking tub, a separate walk-in shower, and dual vanities. The other three bedrooms are well-appointed and offer ample space for rest and relaxation. An additional bathroom serves these bedrooms, featuring modern fixtures and finishes. Step outside and you will discover a fantastic outdoor living space. The covered patio is perfect for enjoying morning coffee or hosting summer barbecues. The spacious backyard offers plenty of room for outdoor activities, and its unique greenbelt provides an added sense of tranquility. Includes irrigation system, fully fenced yard and a reputable builder warranty. The Crossvine community is known for its exceptional resort style amenities, including a community center, pool, playground, and walking trails to name a few. Its location provides easy access to Randolph Air Force Military Base, major highways, shopping, dining, entertainment options, and a prestigious school district. Don't miss the opportunity, ask about our low rates, available for a limited time only. Schedule your private showing today and make this dream home yours!
MLS Listing ID
Listed By
Map
Estimated Monthly Payment
$4,204Loan Amount
$531,991This calculator is illustrative, but your unique situation will best be served by seeking out a purchase budget pre-approval from a reputable mortgage provider. Start My Mortgage Application can provide you an approval within 48hrs.
Home Facts
Bathroom
Kitchen
Appliances
- Gas Cooking
- Cook Top
- Private Garbage Service
- In Wall Pest Control
- Dryer Connection
- Carbon Monoxide Detector
- Plumb for Water Softener
- Washer Connection
- Gas Water Heater
- Ceiling Fans
- Dishwasher
- Disposal
- Ice Maker Connection
- Self-Cleaning Oven
- 2+ Water Heater Units
- Microwave Oven
- Pre-Wired for Security
- Built-In Oven
- Solid Counter Tops
- Smoke Alarm
Roof
- Composition
Levels
- One
Cooling
- One Central
- Zoned
Pool Features
- None
Window Features
- None Remain
Exterior Features
- Covered Patio
- Sprinkler System
- Double Pane Windows
- Ranch Fence
- Patio Slab
- Has Gutters
- Wire Fence
Fireplace Features
- Not Applicable
Association Amenities
- Jogging Trails
- Other - See Remarks
- Bike Trails
- Park/Playground
- Pool
Accessibility Features
- First Floor Bath
- First Floor Bedroom
- Stall Shower
- Doors-Swing-In
- 36 inch or more wide halls
- 2+ Access Exits
Flooring
- Carpeting
- Vinyl
Foundation Details
- Slab
Architectural Style
- Ranch
- One Story
Heating
- 1 Unit
- Central
