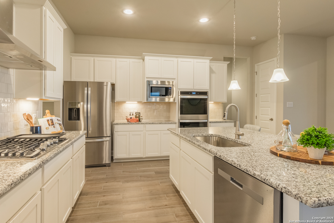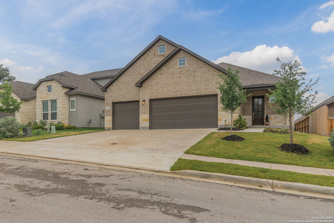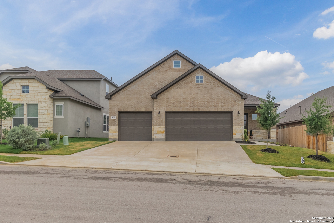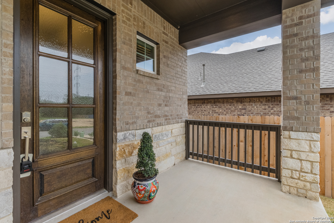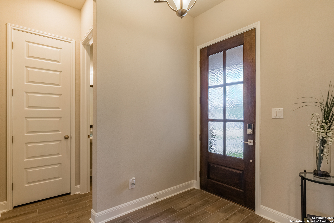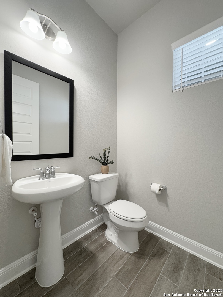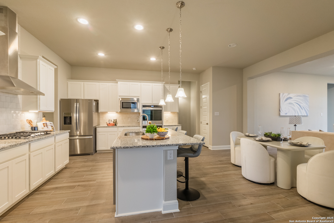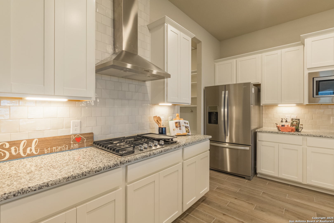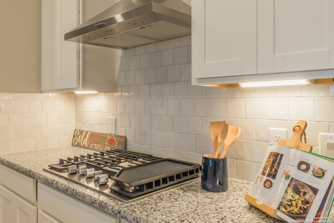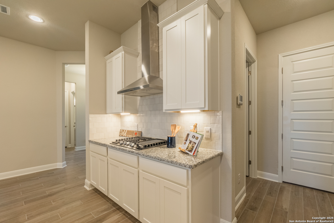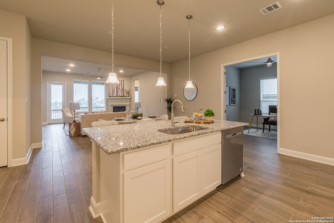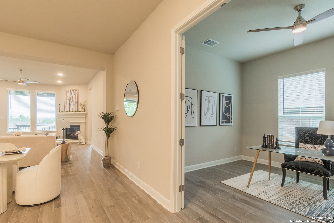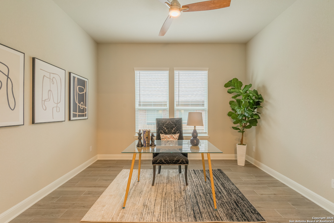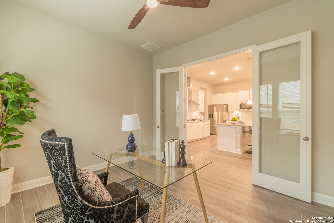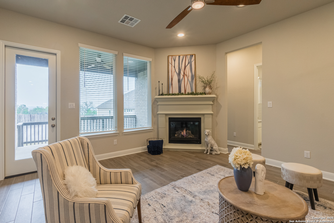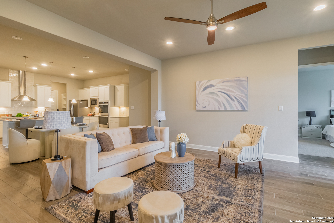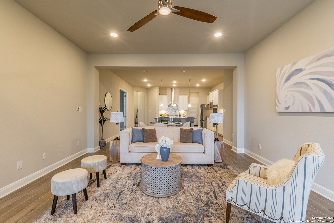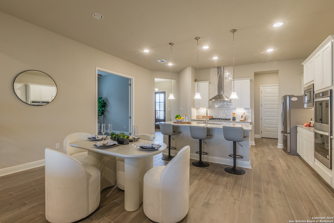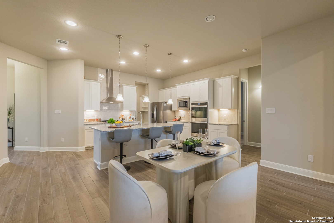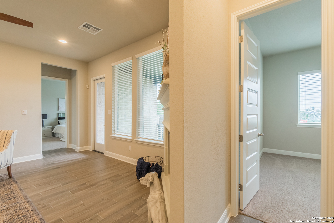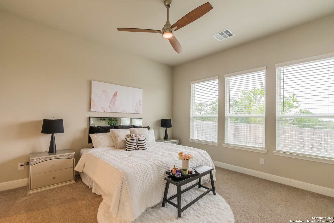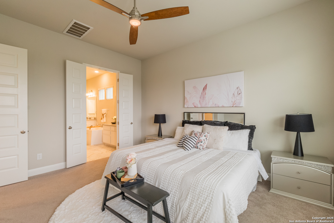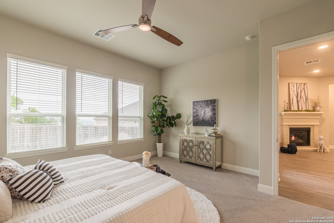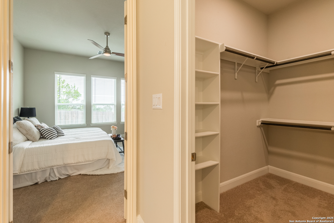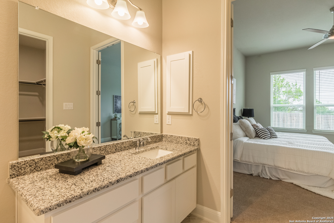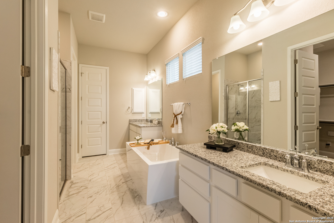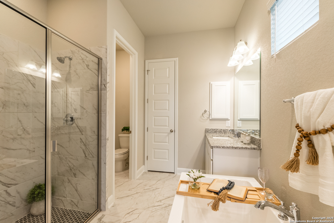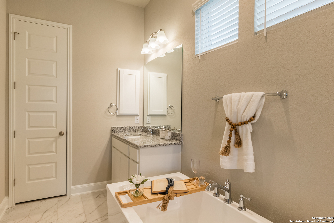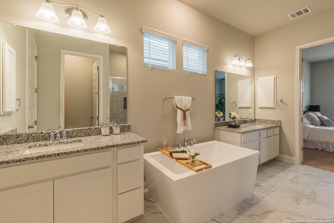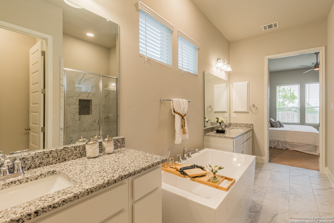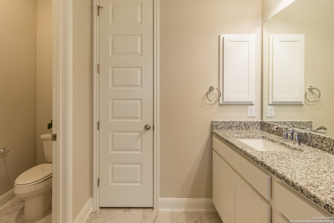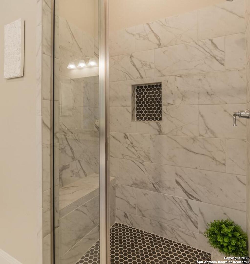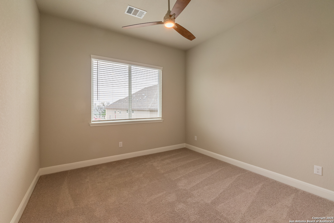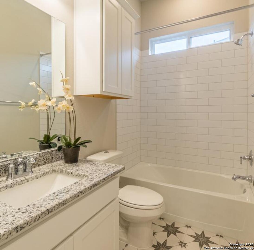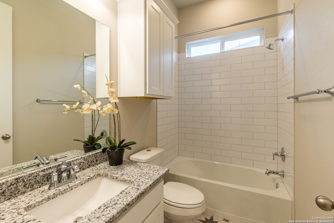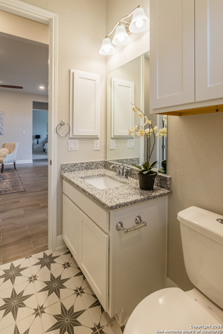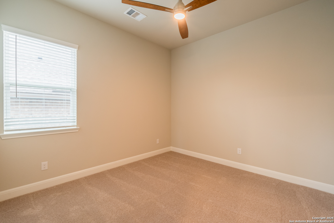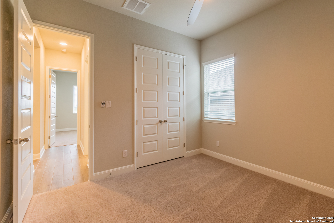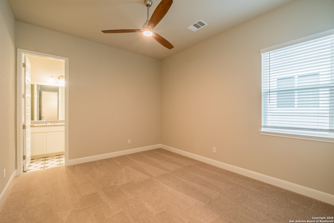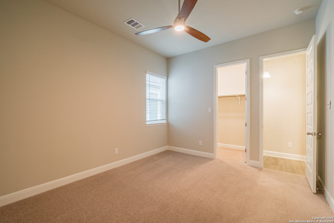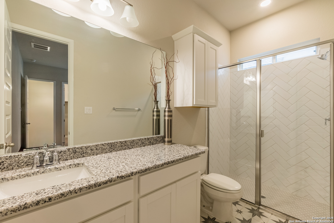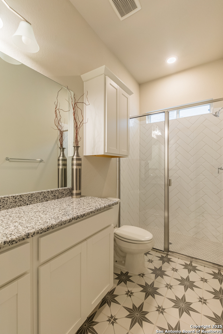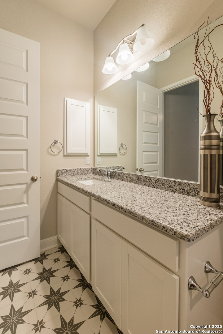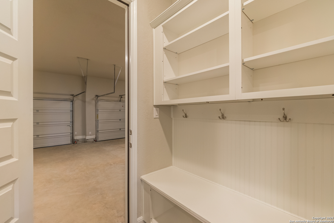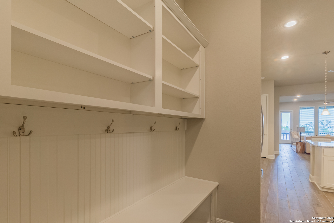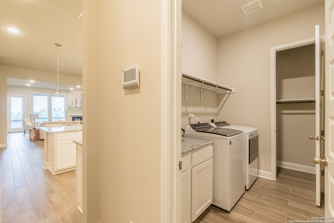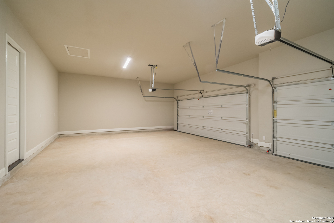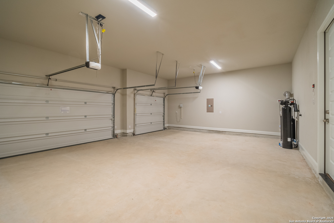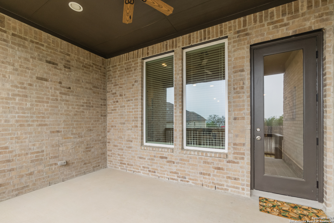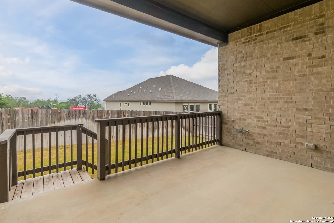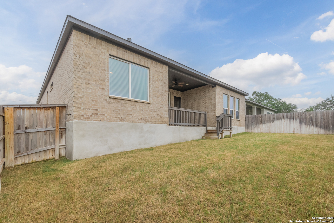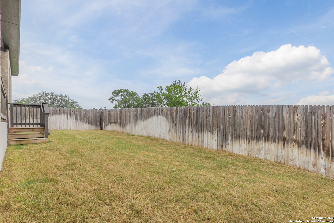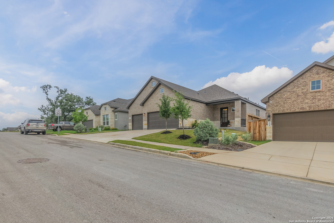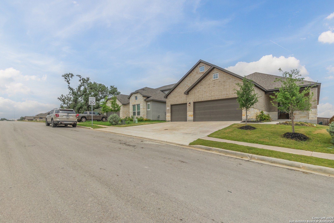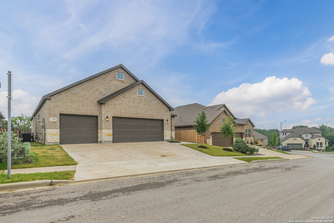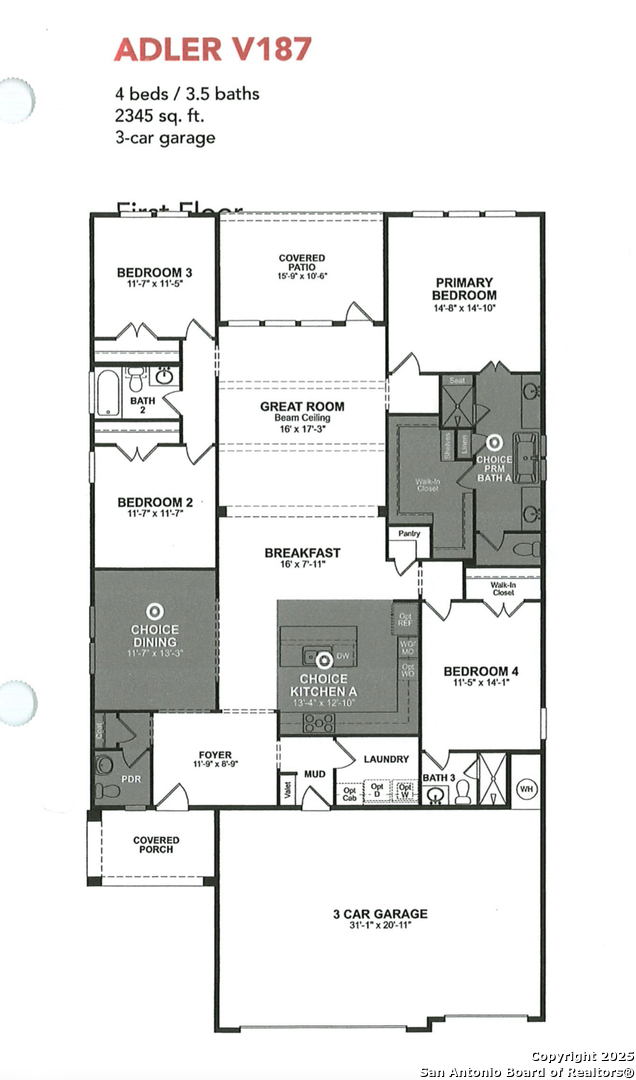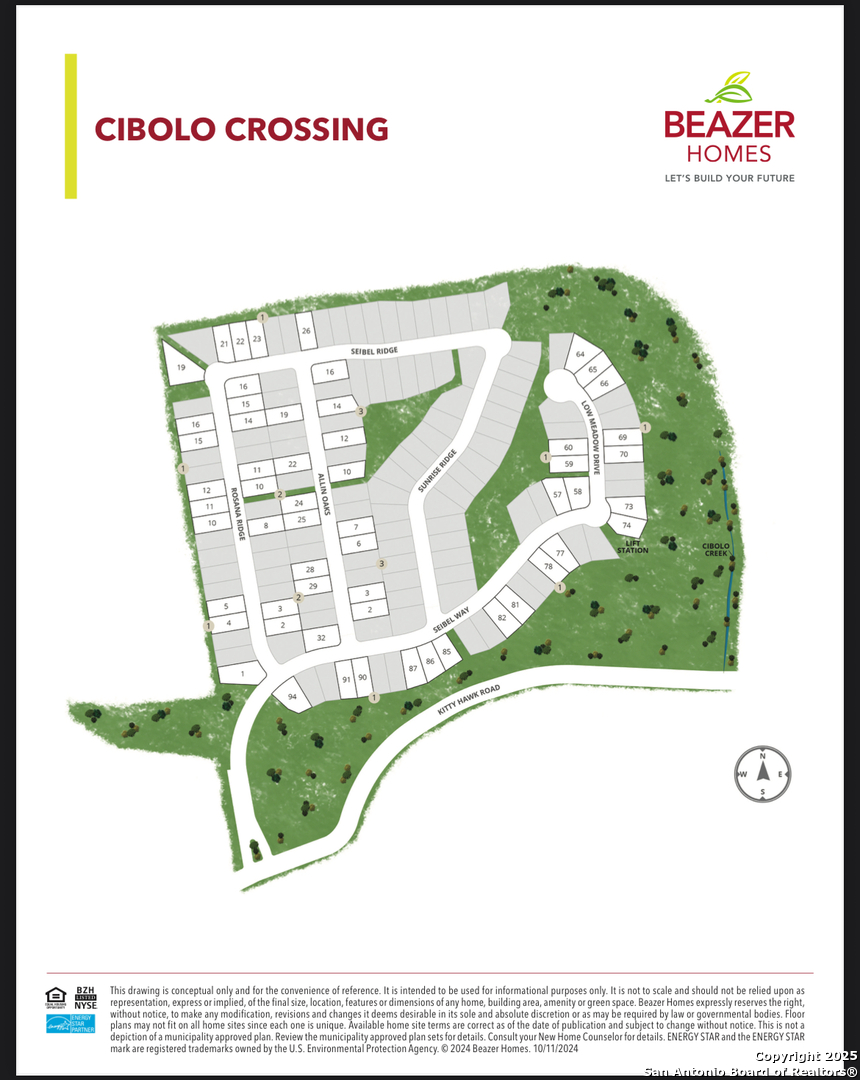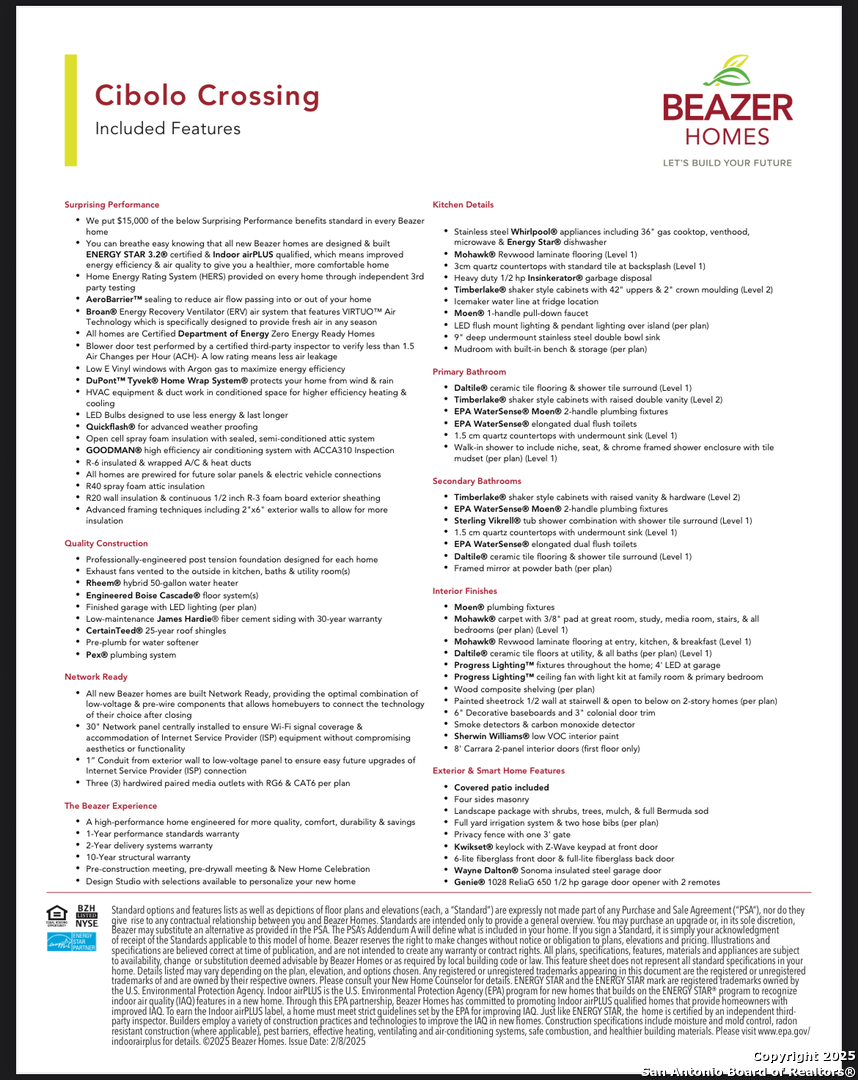Status
Market MatchUP
How this home compares to similar 4 bedroom homes in Schertz- Price Comparison$60,715 higher
- Home Size85 sq. ft. smaller
- Built in 2023Newer than 80% of homes in Schertz
- Schertz Snapshot• 248 active listings• 47% have 4 bedrooms• Typical 4 bedroom size: 2515 sq. ft.• Typical 4 bedroom price: $423,284
Description
Never lived in!! Less than 2 miles (under 7 minutes) to RAFB from your driveway!!! ***Over $130k in upgrades...to include refrigerator, washer, dryer, blinds, cornered gas fireplace with fireplace logs, ceiling fans in family room, dining/study and all bedrooms, water softener, garage door openers, gas range, double oven, sprinkler system, covered back patio with gas outlets, four sides masonry, skybell video door bell, water glass front door, mudroom, irrigation and landscaping. Quick access to 1604 and I-35. Shopping and dining at The Forum at Olympia Parkway is just 6 minutes away. Randolph AFB, CVS, HEB, Super Walmart and Post Office under 3 miles away.
MLS Listing ID
Listed By
Map
Estimated Monthly Payment
$4,493Loan Amount
$459,800This calculator is illustrative, but your unique situation will best be served by seeking out a purchase budget pre-approval from a reputable mortgage provider. Start My Mortgage Application can provide you an approval within 48hrs.
Home Facts
Bathroom
Kitchen
Appliances
- Gas Cooking
- Solid Counter Tops
- Double Ovens
- Washer
- Dryer
- Ice Maker Connection
- Washer Connection
- Disposal
- Cook Top
- Plumb for Water Softener
- Refrigerator
- Pre-Wired for Security
- Ceiling Fans
- Carbon Monoxide Detector
- Dryer Connection
- Garage Door Opener
- Security System (Owned)
- City Garbage service
- Built-In Oven
- Smoke Alarm
- Microwave Oven
- Gas Water Heater
- Water Softener (owned)
- Dishwasher
Roof
- Composition
Levels
- One
Cooling
- One Central
Pool Features
- None
Window Features
- All Remain
Exterior Features
- Deck/Balcony
- Sprinkler System
- Double Pane Windows
- Covered Patio
- Privacy Fence
- Patio Slab
Fireplace Features
- Family Room
- Gas Logs Included
- One
- Gas
Association Amenities
- Park/Playground
- Jogging Trails
Flooring
- Ceramic Tile
- Carpeting
Foundation Details
- Slab
Architectural Style
- One Story
Heating
- Central
